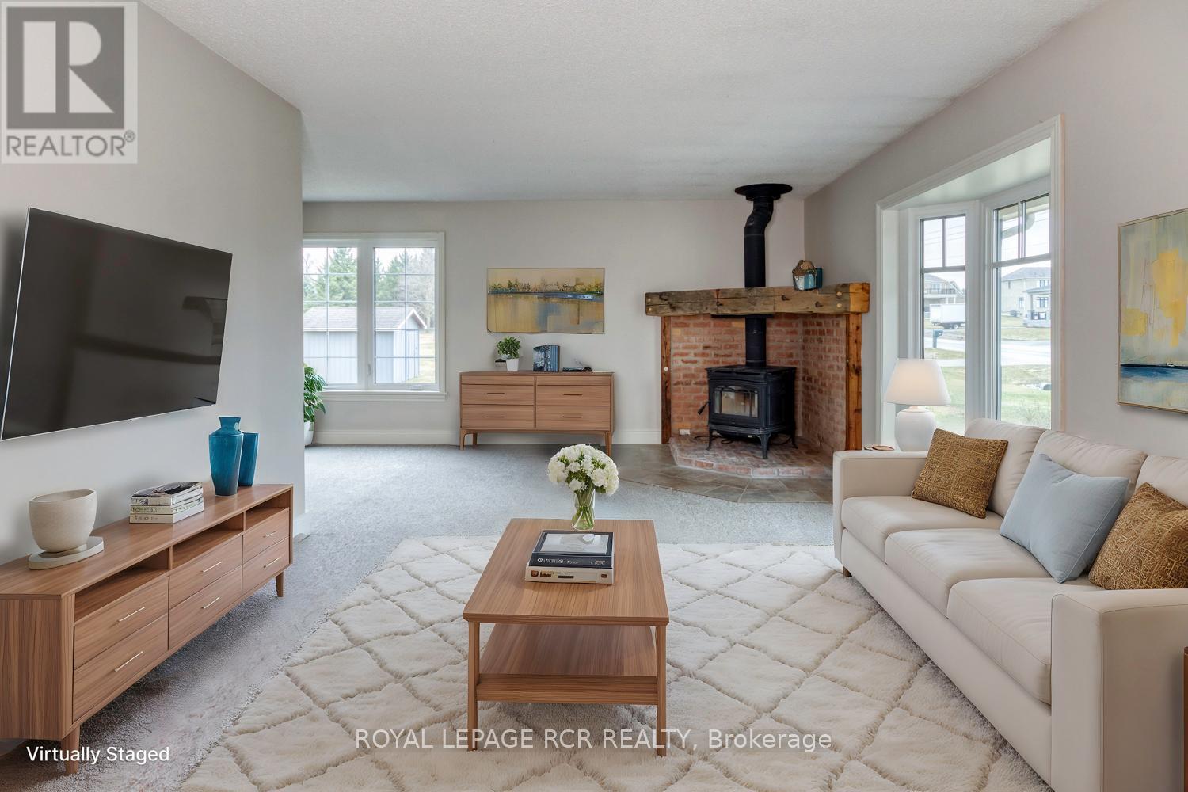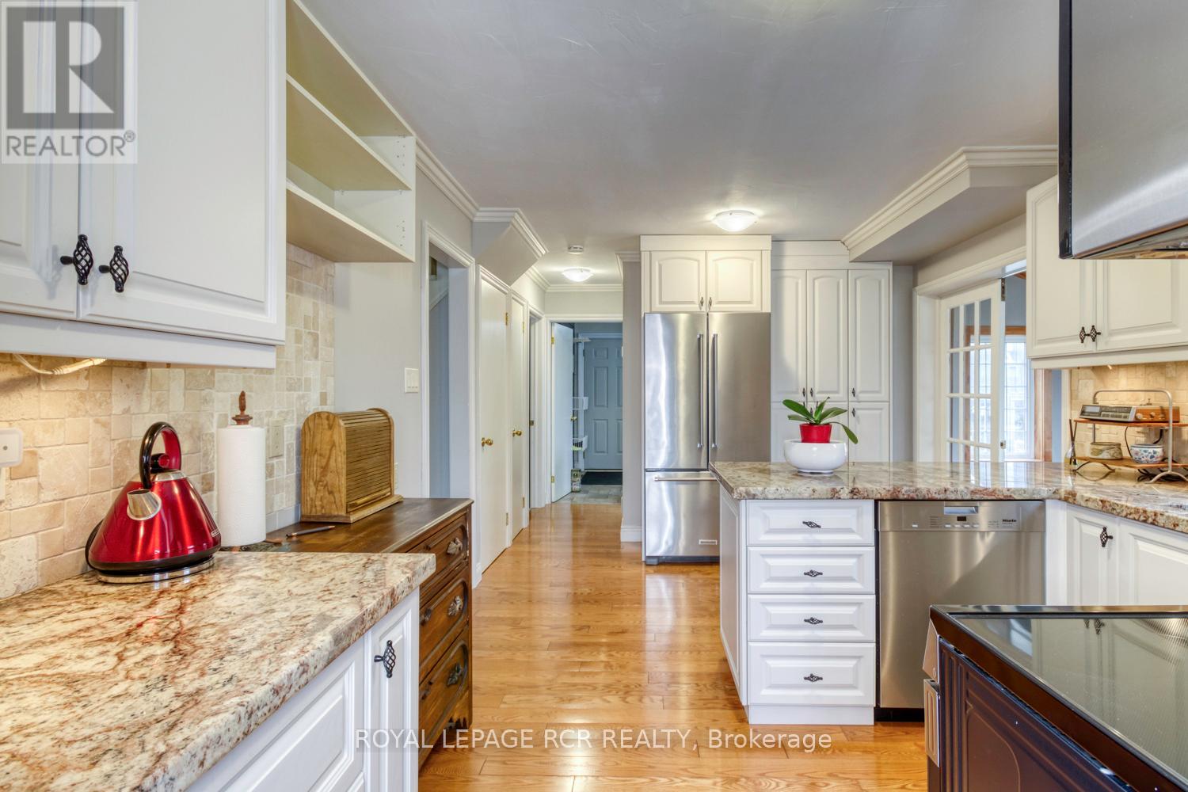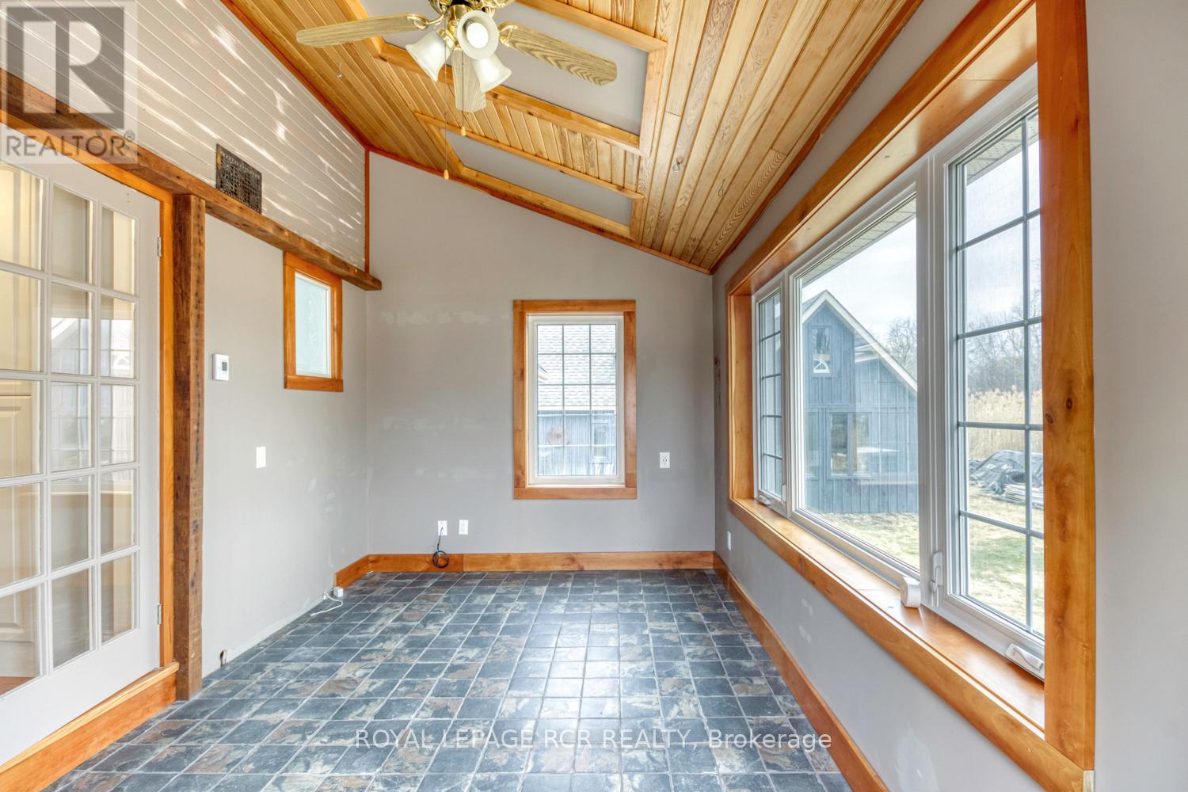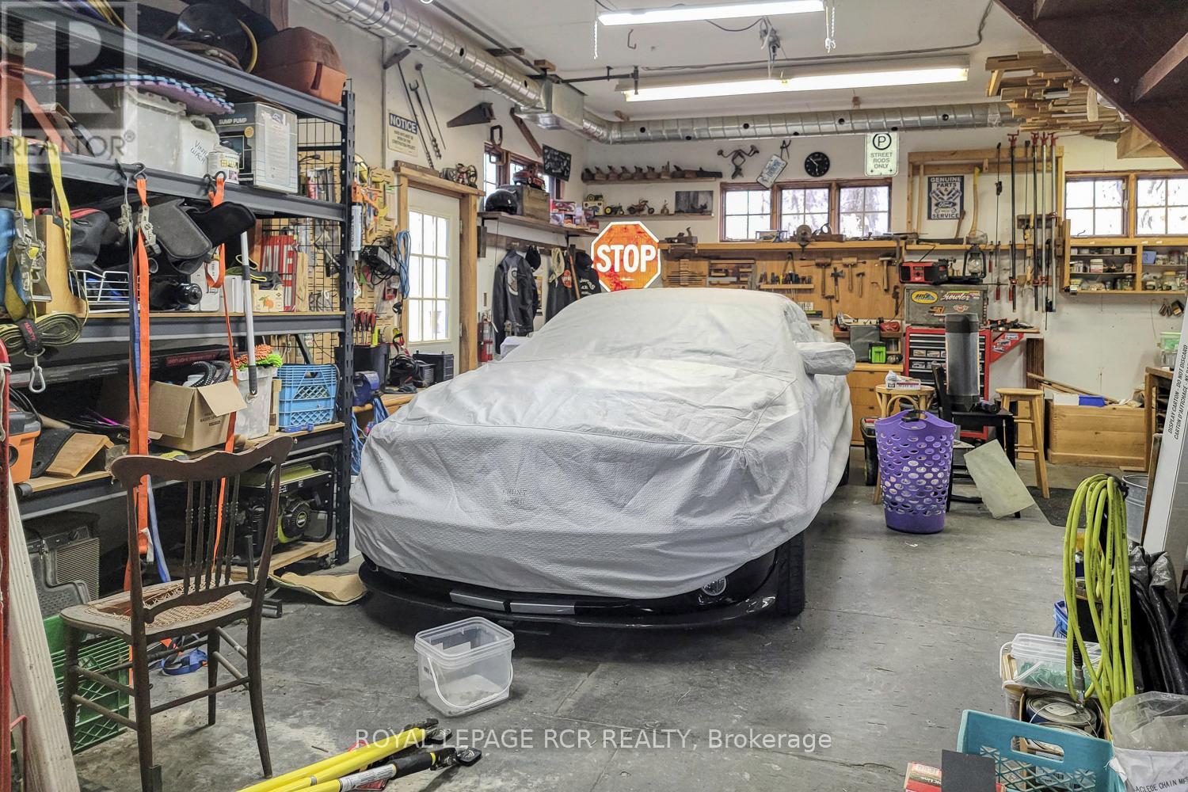3 Bedroom
2 Bathroom
Fireplace
Central Air Conditioning
Forced Air
$1,329,000
Unique Character Meets Modern Design In This Premium Quality Custom-Built Home, Nestled In The Heart Of Colgan. A Sanctuary That Has Been Lovingly Crafted By It's Original Owners & The First Time Offered For Sale. The Property Features A SEPARATE Insulated Gas-Furnace-Heated WORKSHOP/GARAGE, Approx. 715 Sq. Ft. Plus A Loft Space - A Handyman's Dream! A Beautiful Home That Radiates Warmth & Charm, And Greets With A Welcoming Feel. The Living Room Features An Authentic Wood-Burning Stove/Fireplace, Perfect For Cozy Evenings. A Modern Kitchen With Stainless Steel Appliances & Granite Counters Inspires Culinary Creativity & Opens To A Bright Sunroom-Style Office/Den, With A Heated Floor & Walkout To A Sprawling Private Deck. The Convenience Of A Main Floor 3rd Bedroom & A Large Laundry Room With Storage & Access To The Garage Adds To The Home's Functionality. The Primary Bedroom Is A True Retreat, Boasting Unique Angles & Charm, Enjoy Picturesque Windows & A Semi-Ensuite Bath With A Relaxing Whirlpool Tub. Complete With A Large Open Finished Basement Offering A Great Area For Gatherings. The Home Exterior Has Premium Stone & Composite Siding & The Property Offers Tasteful Landscaping Features With So Much More. Conveniently Close to Award Winning St. James Catholic School In Colgan, Woodington Lake Golf Club, Tottenham, Alliston & A Short Drive To Bolton For All The Services & Amenities You Need. Don't Miss Out On The Chance To Make This Extraordinary Opportunity Yours! (Please Note That Some Photos Have Been Virtually Staged & Are For Decoration Purposes Only) (id:49269)
Property Details
|
MLS® Number
|
N12051674 |
|
Property Type
|
Single Family |
|
Community Name
|
Colgan |
|
AmenitiesNearBy
|
Place Of Worship, Schools |
|
Features
|
Wooded Area, Sump Pump |
|
ParkingSpaceTotal
|
9 |
|
Structure
|
Shed, Workshop, Shed |
Building
|
BathroomTotal
|
2 |
|
BedroomsAboveGround
|
3 |
|
BedroomsTotal
|
3 |
|
Amenities
|
Fireplace(s) |
|
Appliances
|
Garage Door Opener Remote(s), Central Vacuum, Water Heater, Water Softener, Water Treatment, Dishwasher, Dryer, Garage Door Opener, Microwave, Storage Shed, Stove, Washer, Window Coverings, Refrigerator |
|
BasementDevelopment
|
Finished |
|
BasementType
|
Full (finished) |
|
ConstructionStyleAttachment
|
Detached |
|
CoolingType
|
Central Air Conditioning |
|
ExteriorFinish
|
Stone, Vinyl Siding |
|
FireplacePresent
|
Yes |
|
FireplaceType
|
Woodstove |
|
FlooringType
|
Carpeted, Hardwood, Laminate |
|
FoundationType
|
Block |
|
HalfBathTotal
|
1 |
|
HeatingFuel
|
Natural Gas |
|
HeatingType
|
Forced Air |
|
StoriesTotal
|
2 |
|
Type
|
House |
|
UtilityWater
|
Municipal Water |
Parking
Land
|
Acreage
|
No |
|
LandAmenities
|
Place Of Worship, Schools |
|
Sewer
|
Septic System |
|
SizeDepth
|
100 Ft |
|
SizeFrontage
|
150 Ft |
|
SizeIrregular
|
150 X 100 Ft |
|
SizeTotalText
|
150 X 100 Ft |
|
ZoningDescription
|
Residential |
Rooms
| Level |
Type |
Length |
Width |
Dimensions |
|
Second Level |
Primary Bedroom |
4.76 m |
4.6 m |
4.76 m x 4.6 m |
|
Second Level |
Bedroom 2 |
4.75 m |
4.18 m |
4.75 m x 4.18 m |
|
Lower Level |
Great Room |
7.16 m |
6.62 m |
7.16 m x 6.62 m |
|
Main Level |
Living Room |
6.43 m |
3.65 m |
6.43 m x 3.65 m |
|
Main Level |
Dining Room |
3.35 m |
2.6 m |
3.35 m x 2.6 m |
|
Main Level |
Kitchen |
4.66 m |
3.24 m |
4.66 m x 3.24 m |
|
Main Level |
Sunroom |
4.17 m |
2.9 m |
4.17 m x 2.9 m |
|
Main Level |
Laundry Room |
3.2 m |
2.6 m |
3.2 m x 2.6 m |
|
Main Level |
Bedroom 3 |
3.75 m |
3.63 m |
3.75 m x 3.63 m |
Utilities
https://www.realtor.ca/real-estate/28096955/2163-concession-8-road-adjala-tosorontio-colgan-colgan










































