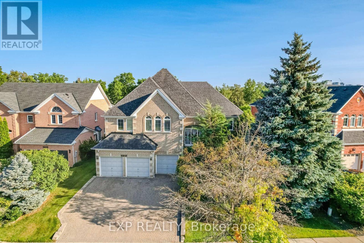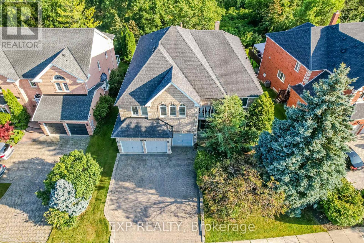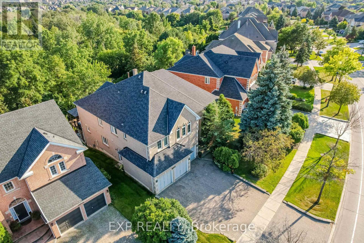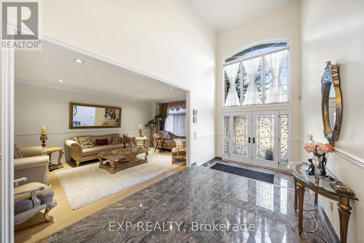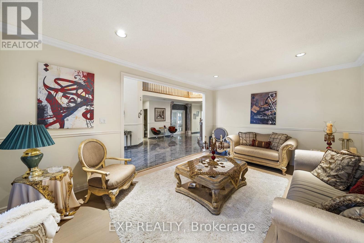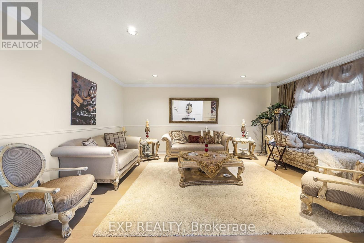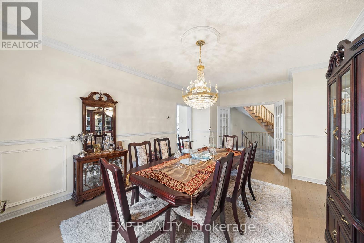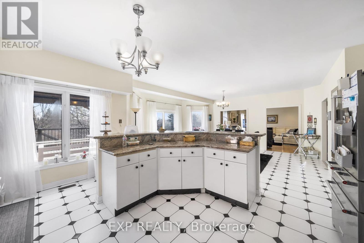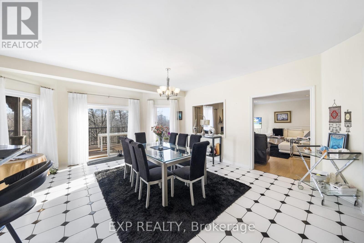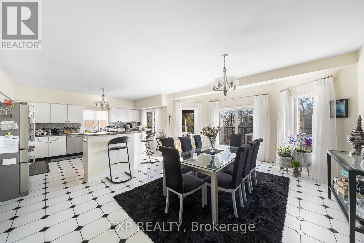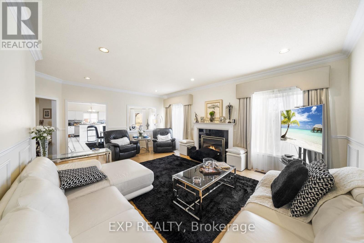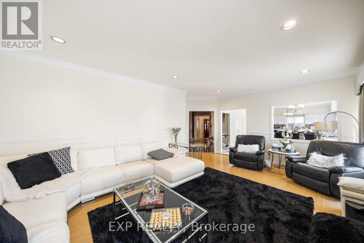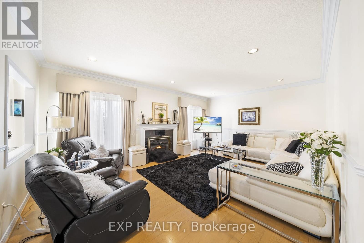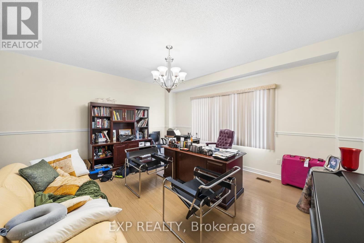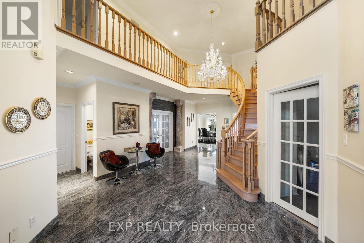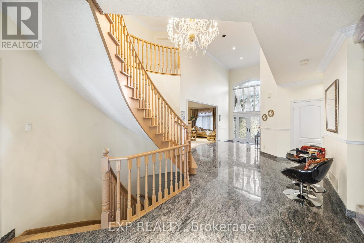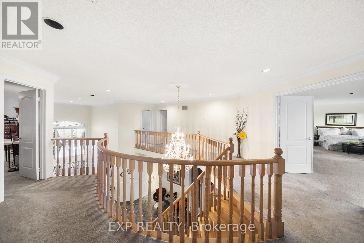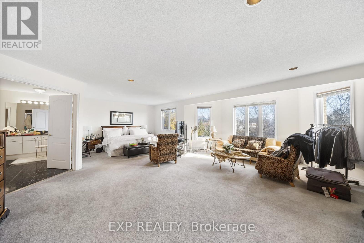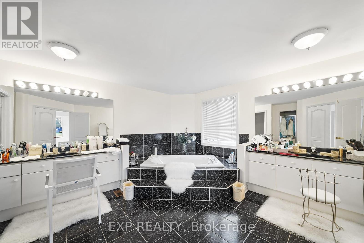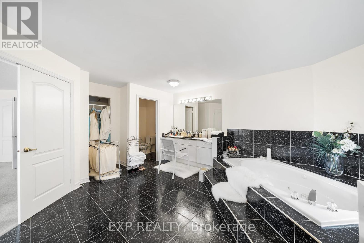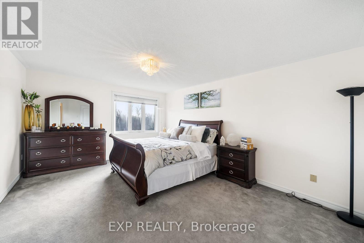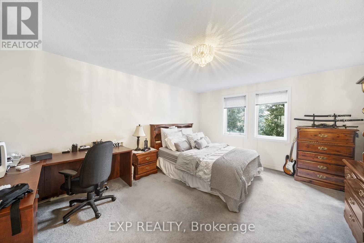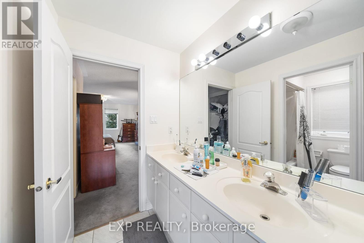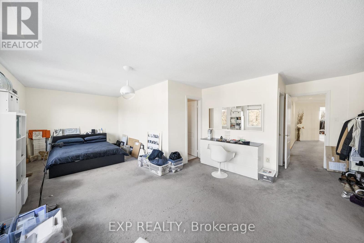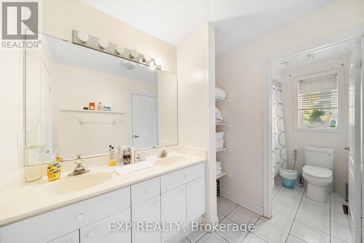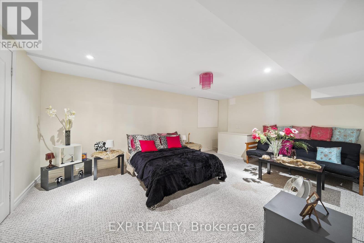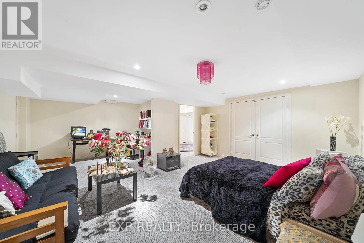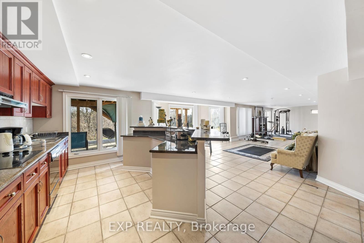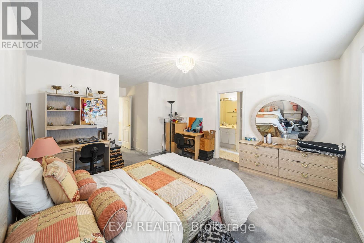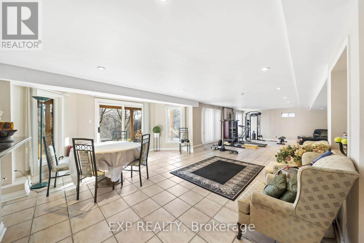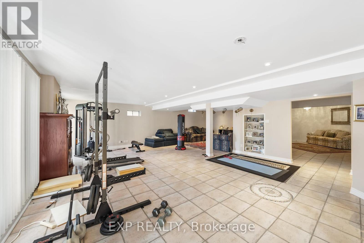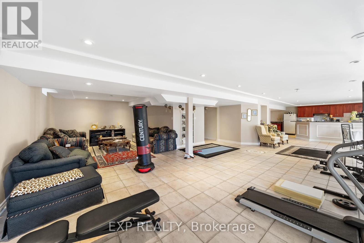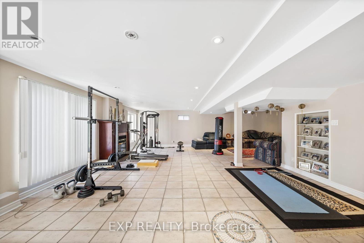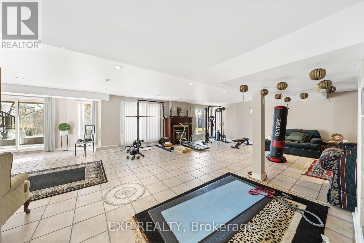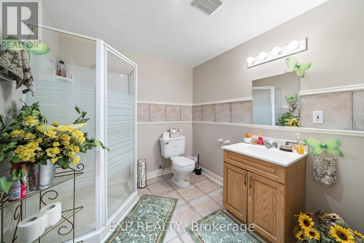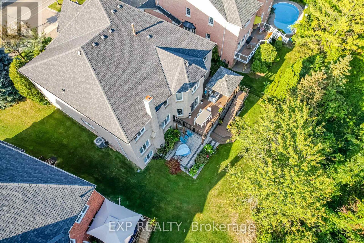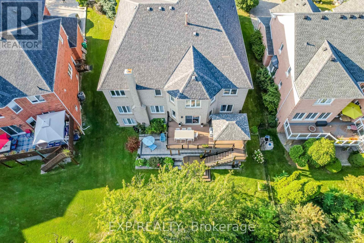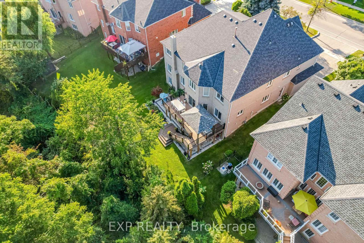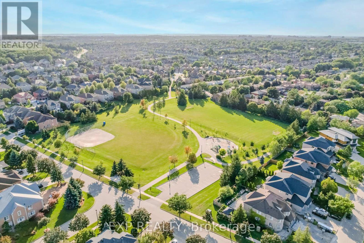6 Bedroom
5 Bathroom
Fireplace
Central Air Conditioning
Forced Air
$2,998,000
Stunning 5+1 bedroom executive home approx 5367 sq ft in prestigious Credit Mills on a premium ravine lot. Double door entry to a Cathedral ceiling entrance. 9 ft ceilings on the main floor with spacious principal rooms. Extra large windows in the Living Rm with wainscotting. Formal dining room and office have French door entry. Open concept kitchen with stainless steel appliances, granite counters, breakfast centre island and a walkout to an oversized deck with stunning ravine views. Extra spacious Primary bedroom with a sitting area and spa like en suite with his & hers separate vanities. All bedrooms have walk in closets and en suite bathrooms. Fully finished basement with additional bedroom, rec room, kitchen with breakfast bar and built in stove top and additional walkout to the patio. Newer deck 2022.This home is ideal for entertaining with the open layout on the main level, lower level and entrances to the garden from both levels. Beautiful fruit trees in the back. **** EXTRAS **** All ELFs & window coverings, Stainless steel fridge, stove, dishwasher, washer, dryer, bsmt fridge, b/in stove to & dishwasher, central vac & equipment, CAC, EGDO + 3 remotes. Furniture may be negotiable. (id:49269)
Property Details
|
MLS® Number
|
W8248396 |
|
Property Type
|
Single Family |
|
Community Name
|
Central Erin Mills |
|
Features
|
Ravine |
|
Parking Space Total
|
10 |
Building
|
Bathroom Total
|
5 |
|
Bedrooms Above Ground
|
5 |
|
Bedrooms Below Ground
|
1 |
|
Bedrooms Total
|
6 |
|
Basement Development
|
Finished |
|
Basement Features
|
Walk Out |
|
Basement Type
|
N/a (finished) |
|
Construction Style Attachment
|
Detached |
|
Cooling Type
|
Central Air Conditioning |
|
Exterior Finish
|
Brick |
|
Fireplace Present
|
Yes |
|
Heating Fuel
|
Natural Gas |
|
Heating Type
|
Forced Air |
|
Stories Total
|
2 |
|
Type
|
House |
Parking
Land
|
Acreage
|
No |
|
Size Irregular
|
80.58 X 134.65 Ft |
|
Size Total Text
|
80.58 X 134.65 Ft |
Rooms
| Level |
Type |
Length |
Width |
Dimensions |
|
Second Level |
Primary Bedroom |
6.65 m |
8.53 m |
6.65 m x 8.53 m |
|
Second Level |
Bedroom 2 |
5.2 m |
3.96 m |
5.2 m x 3.96 m |
|
Second Level |
Bedroom 3 |
7.1 m |
3.96 m |
7.1 m x 3.96 m |
|
Second Level |
Bedroom 4 |
4.26 m |
4.69 m |
4.26 m x 4.69 m |
|
Basement |
Bedroom 5 |
|
|
Measurements not available |
|
Basement |
Kitchen |
|
|
Measurements not available |
|
Main Level |
Foyer |
|
|
Measurements not available |
|
Main Level |
Living Room |
6.1 m |
3.96 m |
6.1 m x 3.96 m |
|
Main Level |
Dining Room |
3.96 m |
5.8 m |
3.96 m x 5.8 m |
|
Main Level |
Family Room |
4.57 m |
6.4 m |
4.57 m x 6.4 m |
|
Main Level |
Kitchen |
5.2 m |
4.2 m |
5.2 m x 4.2 m |
|
Main Level |
Office |
4.88 m |
4.27 m |
4.88 m x 4.27 m |
https://www.realtor.ca/real-estate/26771114/2166-erin-centre-blvd-mississauga-central-erin-mills

