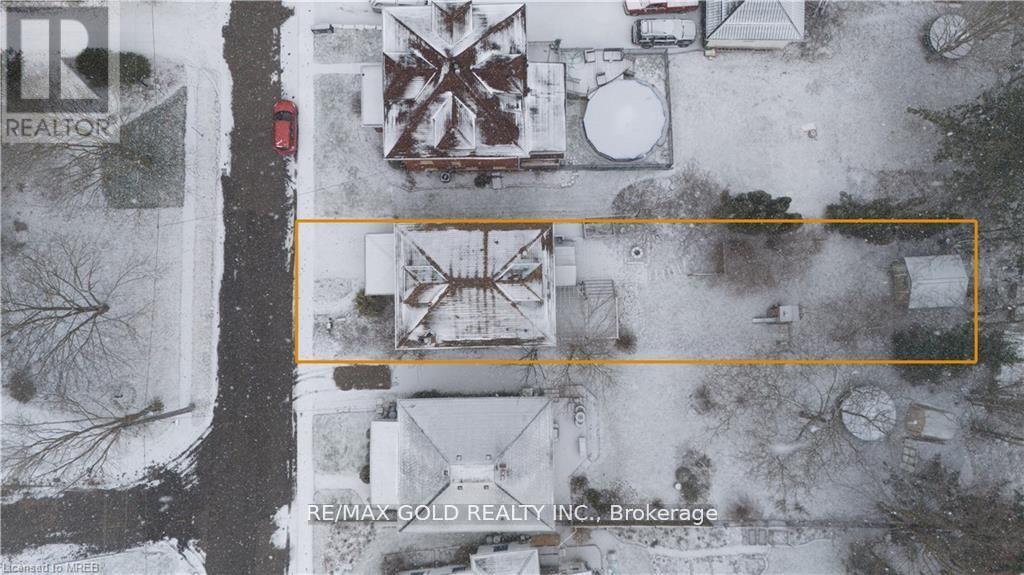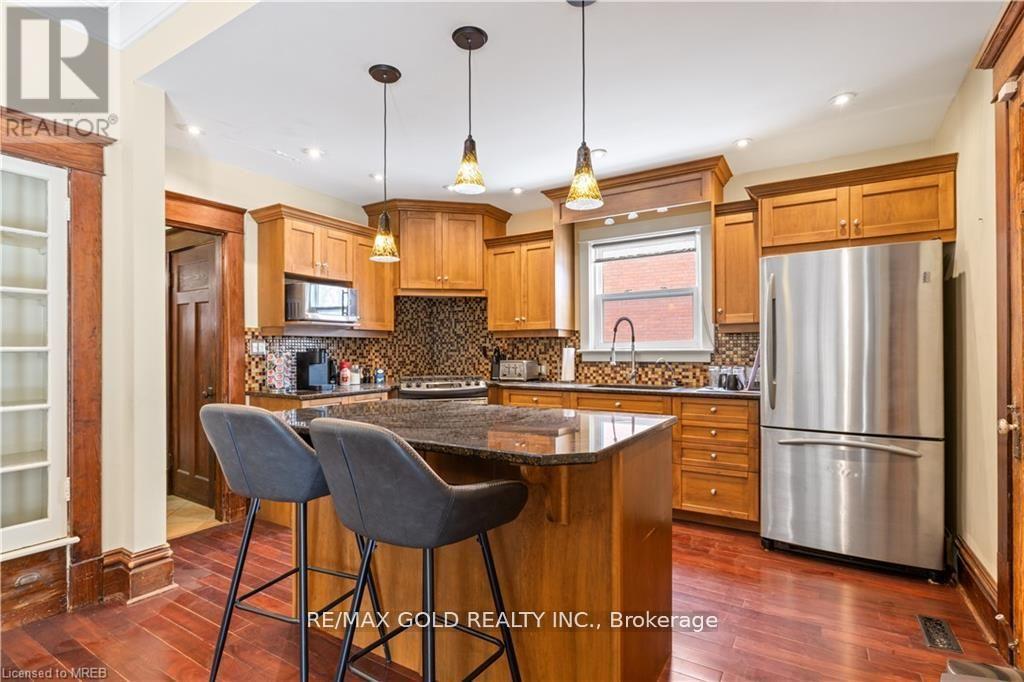4 Bedroom
3 Bathroom
Fireplace
Central Air Conditioning
Forced Air
$579,999
Step into the embrace of luxury and comfort in this exquisite 3-bedroom, 3-bathroom home with a huge loft on third floor that exudes modern elegance. Boasting nearly 2000 square feet, large covered front porch - every corner of this home is designed to perfection. From the beautiful granite countertops, island and stainless-steel appliances in the kitchen to the spacious living area that opens to a deck overlooking a 170-footdeep yard, every detail is crafted for convenience and style. The dining area has plenty of room for large gatherings. The sliding patio doors open to a large deck and an impressive 170 feet deep yard! The living room is a relaxing space, with an additional bonus family room or study. The primary bedroom includes double walk-in closets and a luxurious ensuite featuring a deep tub and glass shower. Basement separate entrance, and a prime location in a family-friendly neighborhood, this home offers the perfect blend of sophistication and warmth. (id:49269)
Property Details
|
MLS® Number
|
X10413593 |
|
Property Type
|
Single Family |
|
ParkingSpaceTotal
|
2 |
Building
|
BathroomTotal
|
3 |
|
BedroomsAboveGround
|
3 |
|
BedroomsBelowGround
|
1 |
|
BedroomsTotal
|
4 |
|
Appliances
|
Dishwasher, Dryer, Refrigerator, Stove, Washer, Window Coverings |
|
BasementFeatures
|
Separate Entrance, Walk-up |
|
BasementType
|
N/a |
|
ConstructionStyleAttachment
|
Detached |
|
CoolingType
|
Central Air Conditioning |
|
ExteriorFinish
|
Wood |
|
FireplacePresent
|
Yes |
|
HalfBathTotal
|
1 |
|
HeatingFuel
|
Natural Gas |
|
HeatingType
|
Forced Air |
|
StoriesTotal
|
2 |
|
Type
|
House |
|
UtilityWater
|
Municipal Water |
Land
|
Acreage
|
No |
|
Sewer
|
Sanitary Sewer |
|
SizeDepth
|
170 Ft |
|
SizeFrontage
|
38 Ft |
|
SizeIrregular
|
38 X 170 Ft |
|
SizeTotalText
|
38 X 170 Ft |
Rooms
| Level |
Type |
Length |
Width |
Dimensions |
|
Second Level |
Primary Bedroom |
4.4 m |
3.6 m |
4.4 m x 3.6 m |
|
Second Level |
Bedroom 2 |
4.3 m |
3.6 m |
4.3 m x 3.6 m |
|
Second Level |
Bedroom 3 |
3.9 m |
2.6 m |
3.9 m x 2.6 m |
|
Third Level |
Loft |
8.7 m |
4.4 m |
8.7 m x 4.4 m |
|
Main Level |
Living Room |
2.8 m |
4.4 m |
2.8 m x 4.4 m |
|
Main Level |
Family Room |
4.1 m |
3.5 m |
4.1 m x 3.5 m |
|
Main Level |
Dining Room |
4.9 m |
3.5 m |
4.9 m x 3.5 m |
|
Main Level |
Kitchen |
4.1 m |
1 m |
4.1 m x 1 m |
|
Main Level |
Foyer |
2.6 m |
2 m |
2.6 m x 2 m |
|
Main Level |
Mud Room |
2.3 m |
1.9 m |
2.3 m x 1.9 m |
https://www.realtor.ca/real-estate/27630858/217-earl-street-ingersoll


















