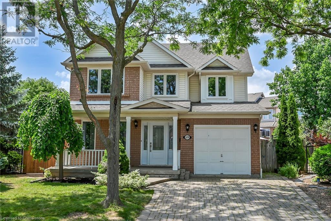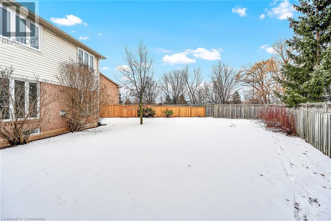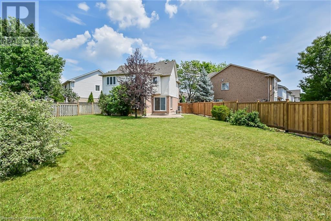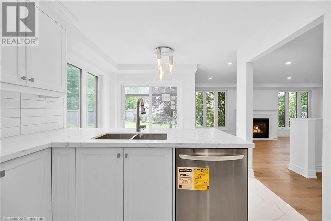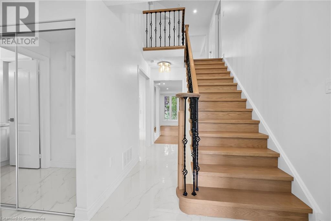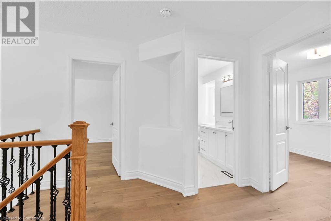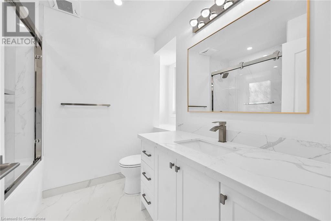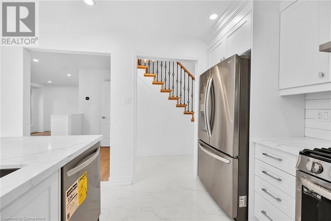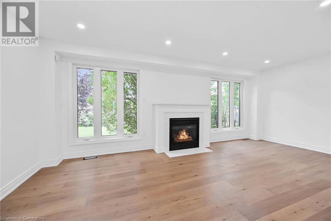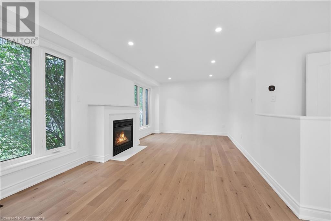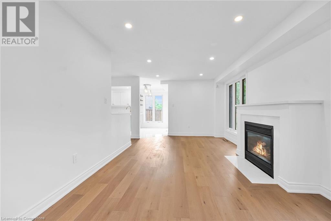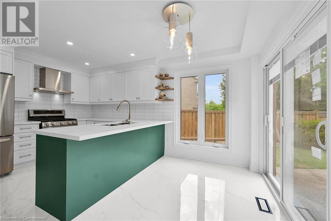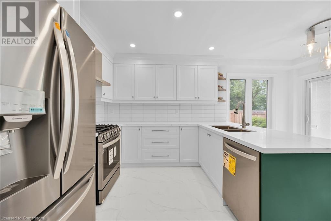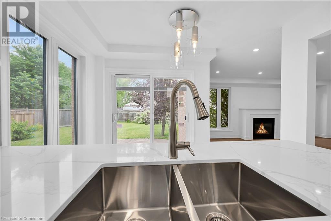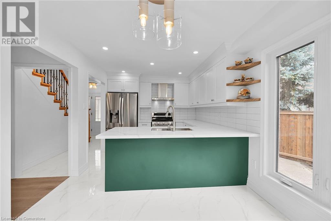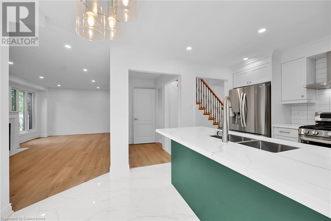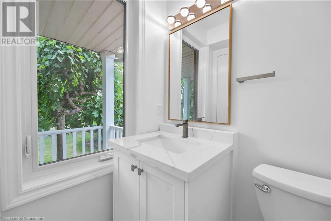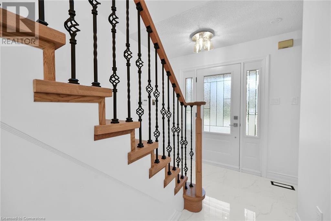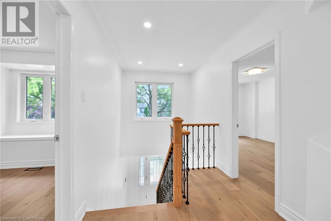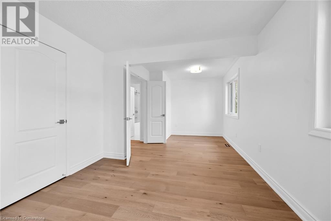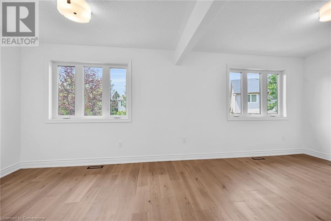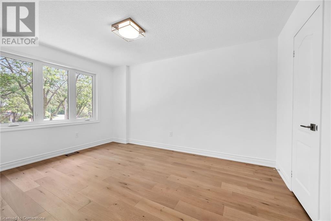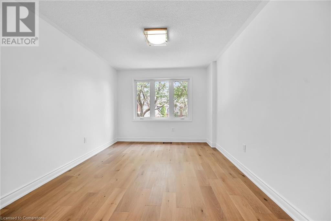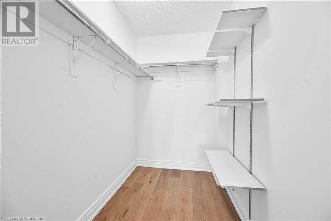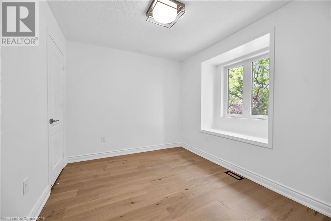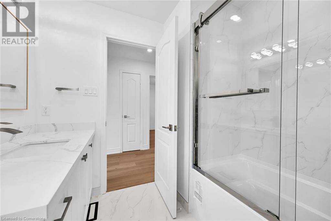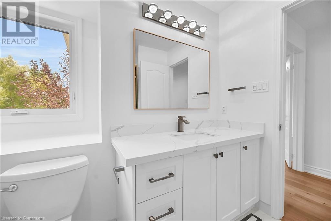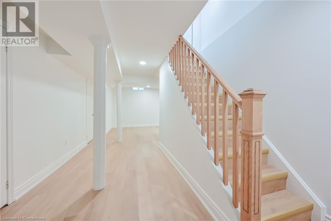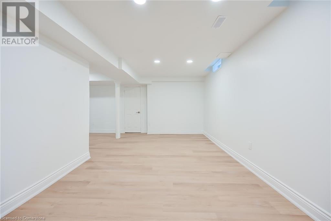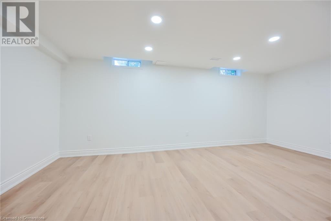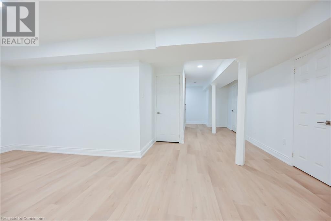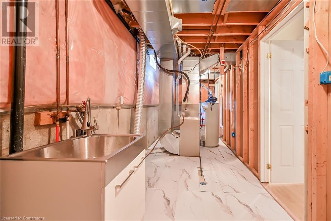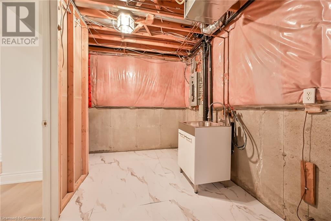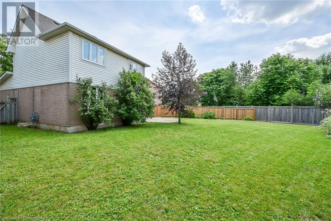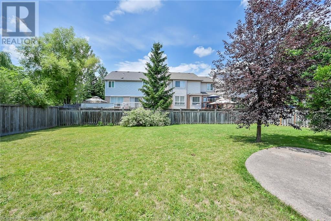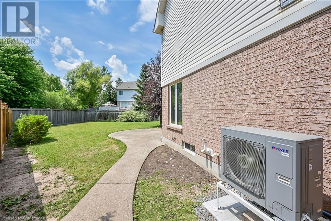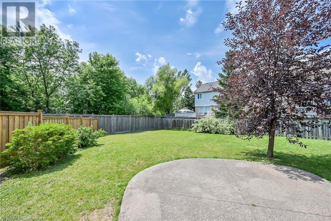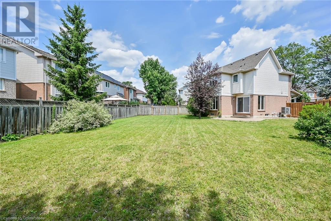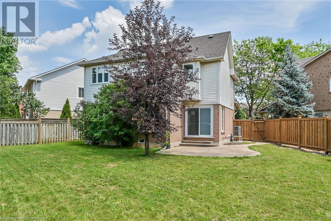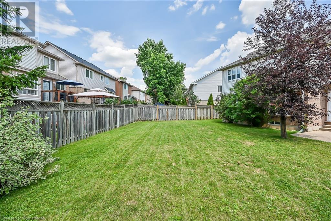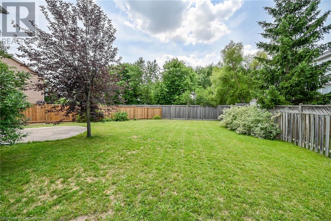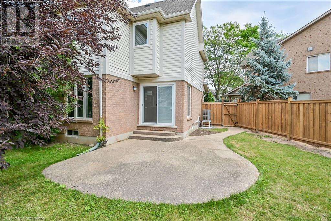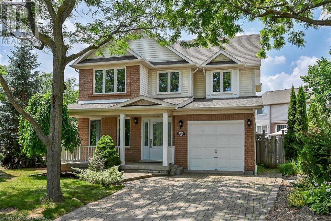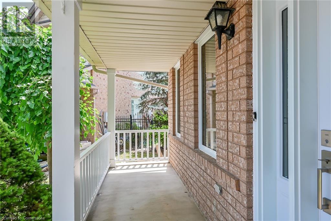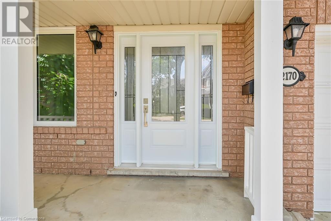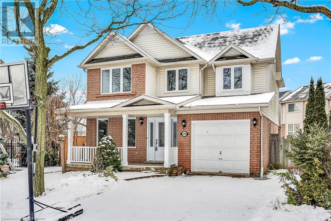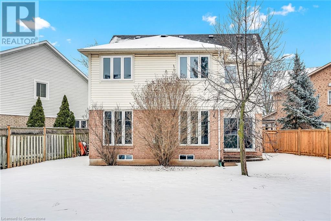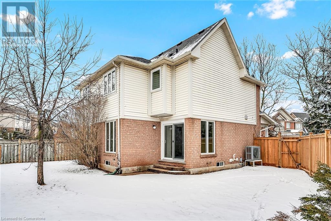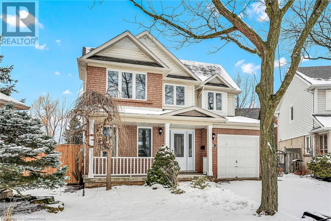2170 Birchleaf Lane Burlington, Ontario L7L 6G8
$1,275,000
Extensively renovated home. 1400 Sq. Ft. above grade + Basement Finished 400 Sq. Ft. and unfinished 154 sq. ft. Modern light fixtures and pot lights. Windows, front door and sliding glass doors replaced. Eat in kitchen with quartz countertop, undermount lighting and backsplash, sliding glass door from the dinette area to fenced huge expansive backyard galore. Bright great room or family room shows gas fireplace, engineered hardwood floor and pot lights. 2 pc. powder room on the main floor. Modernized staircase with black spindles to the upper level features 3 bedrooms has engineered hardwood floors and a 4 pc. bath. Walk in closet in second bedroom. Recreation room finished with vinyl flooring and pot lights in the basement. Utilty and Laundry room in the basement. (id:49269)
Open House
This property has open houses!
2:00 pm
Ends at:4:00 pm
Property Details
| MLS® Number | 40695314 |
| Property Type | Single Family |
| AmenitiesNearBy | Playground, Schools, Shopping |
| EquipmentType | Water Heater |
| Features | Southern Exposure, Sump Pump |
| ParkingSpaceTotal | 3 |
| RentalEquipmentType | Water Heater |
| Structure | Porch |
Building
| BathroomTotal | 2 |
| BedroomsAboveGround | 3 |
| BedroomsTotal | 3 |
| Appliances | Central Vacuum, Dishwasher, Refrigerator, Gas Stove(s), Hood Fan |
| ArchitecturalStyle | 2 Level |
| BasementDevelopment | Partially Finished |
| BasementType | Full (partially Finished) |
| ConstructedDate | 1997 |
| ConstructionStyleAttachment | Detached |
| CoolingType | Central Air Conditioning |
| ExteriorFinish | Brick, Vinyl Siding |
| FireplacePresent | Yes |
| FireplaceTotal | 1 |
| FoundationType | Poured Concrete |
| HalfBathTotal | 1 |
| HeatingType | Heat Pump |
| StoriesTotal | 2 |
| SizeInterior | 1800 Sqft |
| Type | House |
| UtilityWater | Municipal Water |
Parking
| Attached Garage |
Land
| AccessType | Road Access |
| Acreage | No |
| LandAmenities | Playground, Schools, Shopping |
| Sewer | Municipal Sewage System |
| SizeDepth | 81 Ft |
| SizeFrontage | 27 Ft |
| SizeTotalText | Under 1/2 Acre |
| ZoningDescription | Ro3 |
Rooms
| Level | Type | Length | Width | Dimensions |
|---|---|---|---|---|
| Second Level | Full Bathroom | 7'3'' x 7'8'' | ||
| Second Level | Bedroom | 10'7'' x 9'0'' | ||
| Second Level | Bedroom | 10'3'' x 14'2'' | ||
| Second Level | Primary Bedroom | 10'5'' x 20'9'' | ||
| Basement | Utility Room | 7'1'' x 21'8'' | ||
| Basement | Recreation Room | 19'8'' x 10'4'' | ||
| Main Level | 2pc Bathroom | 5'2'' x 5'0'' | ||
| Main Level | Eat In Kitchen | 10'2'' x 16'1'' | ||
| Main Level | Family Room | 20'4'' x 11'3'' |
https://www.realtor.ca/real-estate/27868062/2170-birchleaf-lane-burlington
Interested?
Contact us for more information

