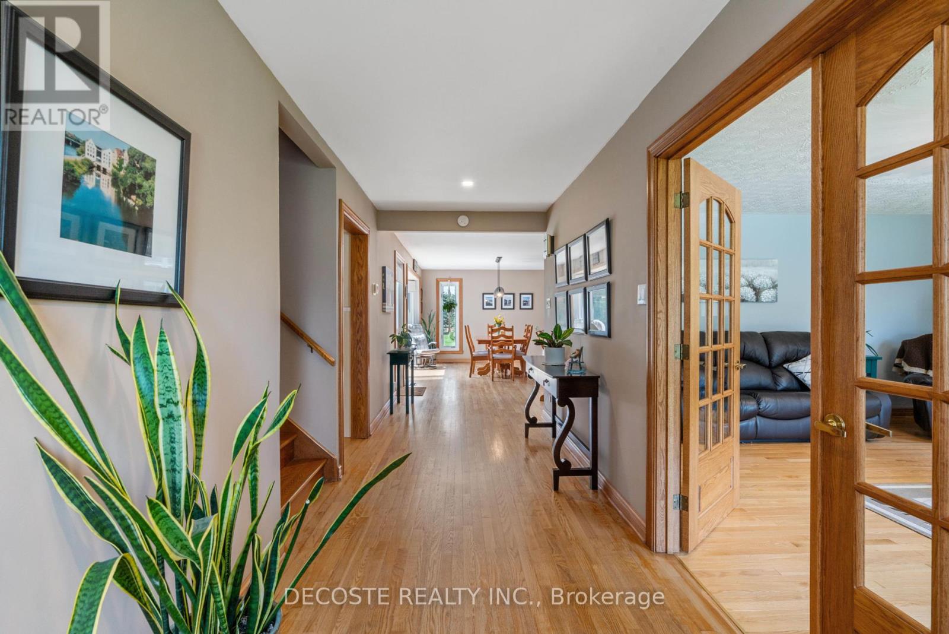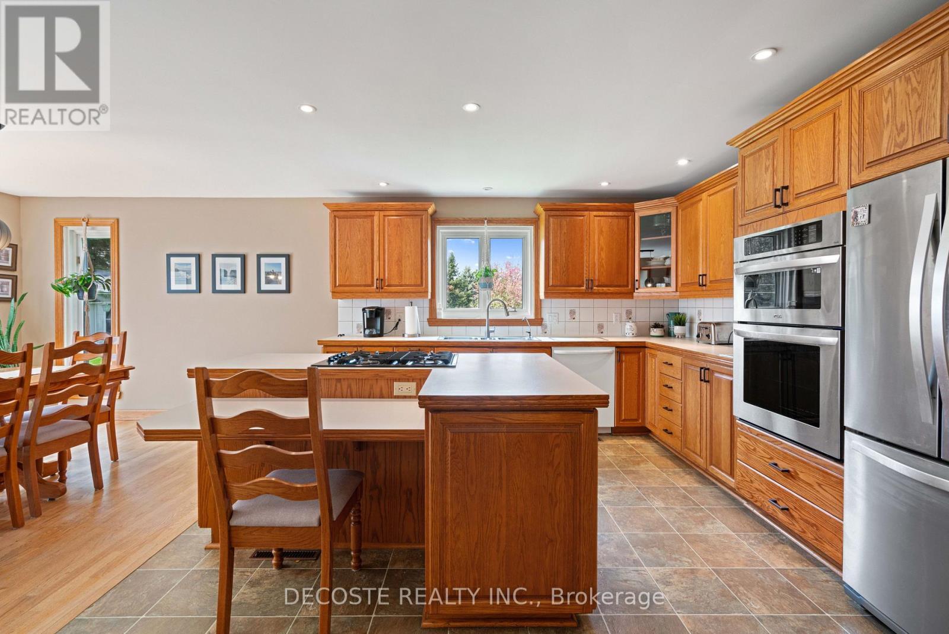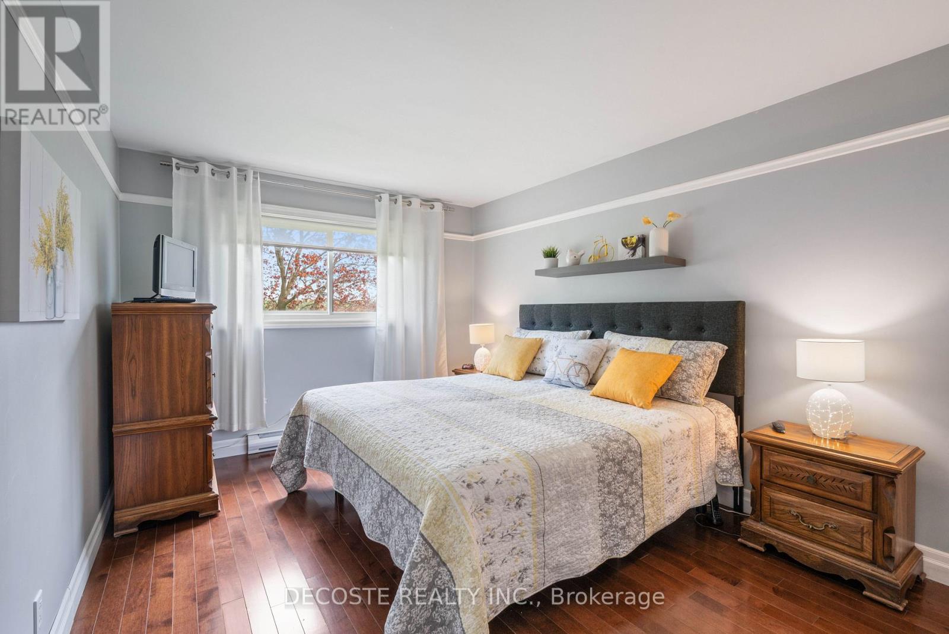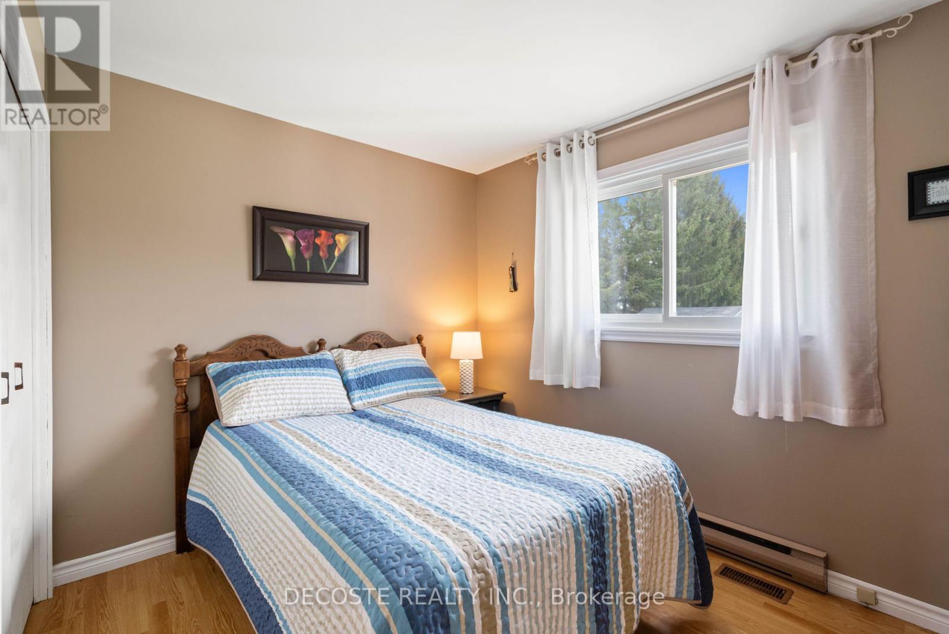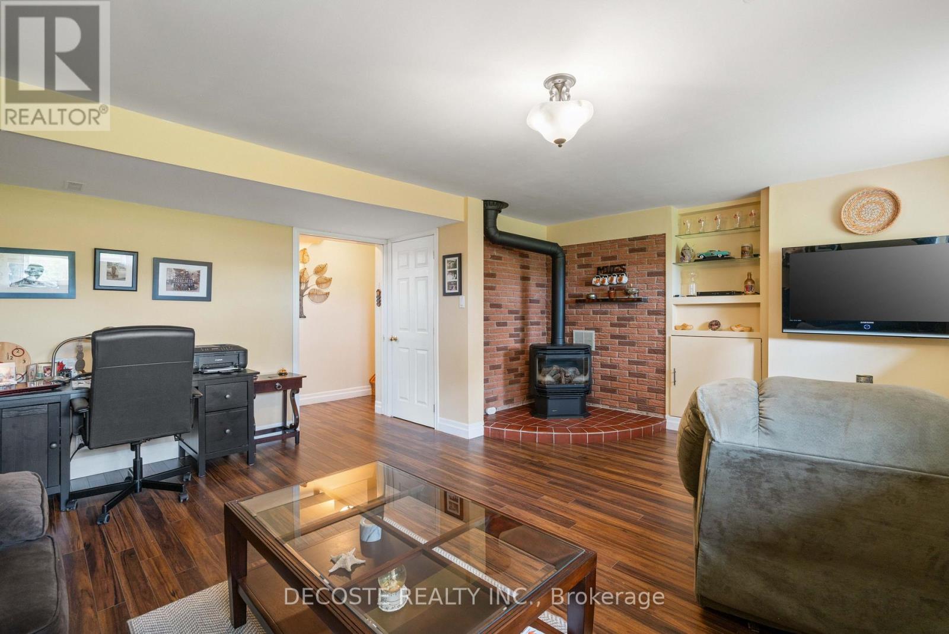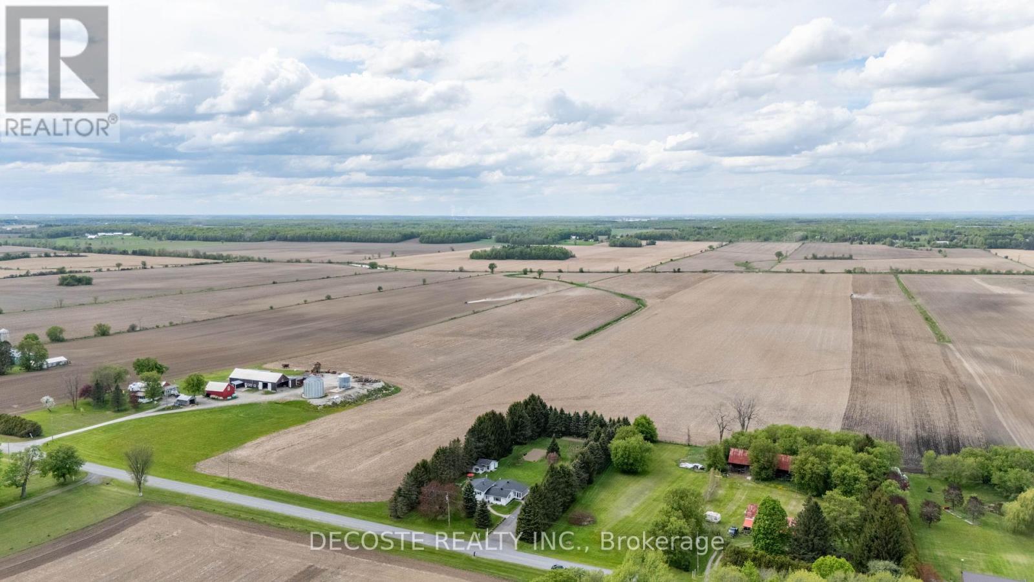3 Bedroom
2 Bathroom
1500 - 2000 sqft
Fireplace
Central Air Conditioning
Forced Air
Landscaped
$515,000
A Country Gem at the Border! Just a stone's throw from the Ontario-Quebec border lies an exceptional country property that has been lovingly maintained over the years. From the moment you arrive, pride of ownership is evident from the paved driveway to the flourishing flower beds, productive vegetable garden, and over 100 trees planted over time, including fruit trees and berry shrubs. This is more than a home its a peaceful retreat with room to grow. The property is fully equipped for country living with thoughtful additions like a detached garage/workshop with power, a convenient yard light, a French drain system around the home, and even a classic clothesline. Step inside through the bright sunroom/mudroom a practical entry space to kick off your boots and hang up your coat. The heart of the home is the spacious, sun-filled kitchen featuring solid oak cabinets and a large center island with a gas cooktop ideal for family gatherings or entertaining. Newer built-in appliances, including a wall oven, microwave, refrigerator, and dishwasher, make cooking a pleasure. A water treatment and reverse osmosis system ensure clean, great-tasting water. This well-designed side split home offers three bedrooms and a full 4-piece bathroom on the upper level, while the lower level boasts a generous family room perfect for cozy evenings or casual entertaining. A crawl space beneath the living room provides excellent additional storage. Comfort meets efficiency with a geothermal system that keeps heating and cooling costs low year-round. If you're searching for a beautifully maintained home in a serene country setting, this one checks all the boxes. Don't miss your chance, schedule a visit today! (id:49269)
Property Details
|
MLS® Number
|
X12153217 |
|
Property Type
|
Single Family |
|
Community Name
|
724 - South Glengarry (Lancaster) Twp |
|
CommunityFeatures
|
School Bus |
|
Features
|
Sloping, Flat Site, Paved Yard, Carpet Free |
|
ParkingSpaceTotal
|
10 |
|
Structure
|
Patio(s) |
|
ViewType
|
View, Valley View |
Building
|
BathroomTotal
|
2 |
|
BedroomsAboveGround
|
3 |
|
BedroomsTotal
|
3 |
|
Age
|
31 To 50 Years |
|
Amenities
|
Fireplace(s) |
|
Appliances
|
Oven - Built-in, Range, Water Heater, Water Softener, Water Treatment, Blinds, Dishwasher, Dryer, Microwave, Oven, Washer, Refrigerator |
|
BasementDevelopment
|
Finished |
|
BasementType
|
Crawl Space (finished) |
|
ConstructionStyleAttachment
|
Detached |
|
ConstructionStyleSplitLevel
|
Sidesplit |
|
CoolingType
|
Central Air Conditioning |
|
ExteriorFinish
|
Vinyl Siding |
|
FireplacePresent
|
Yes |
|
FireplaceTotal
|
1 |
|
FoundationType
|
Concrete, Poured Concrete |
|
HalfBathTotal
|
1 |
|
HeatingType
|
Forced Air |
|
SizeInterior
|
1500 - 2000 Sqft |
|
Type
|
House |
Parking
Land
|
Acreage
|
No |
|
LandscapeFeatures
|
Landscaped |
|
Sewer
|
Septic System |
|
SizeDepth
|
377 Ft ,3 In |
|
SizeFrontage
|
150 Ft |
|
SizeIrregular
|
150 X 377.3 Ft |
|
SizeTotalText
|
150 X 377.3 Ft|1/2 - 1.99 Acres |
|
ZoningDescription
|
Ag |
Rooms
| Level |
Type |
Length |
Width |
Dimensions |
|
Lower Level |
Family Room |
5.58 m |
4.99 m |
5.58 m x 4.99 m |
|
Lower Level |
Bathroom |
3.73 m |
2.31 m |
3.73 m x 2.31 m |
|
Lower Level |
Utility Room |
1.87 m |
1.27 m |
1.87 m x 1.27 m |
|
Main Level |
Kitchen |
3.75 m |
6.04 m |
3.75 m x 6.04 m |
|
Main Level |
Dining Room |
4.03 m |
6.04 m |
4.03 m x 6.04 m |
|
Main Level |
Living Room |
5.12 m |
5.49 m |
5.12 m x 5.49 m |
|
Upper Level |
Primary Bedroom |
3.18 m |
4.31 m |
3.18 m x 4.31 m |
|
Upper Level |
Bedroom 2 |
2.79 m |
2.61 m |
2.79 m x 2.61 m |
|
Upper Level |
Bedroom 3 |
3.17 m |
2.6 m |
3.17 m x 2.6 m |
|
Upper Level |
Bathroom |
2.77 m |
2.61 m |
2.77 m x 2.61 m |
https://www.realtor.ca/real-estate/28323149/21713-concession-8-road-south-glengarry-724-south-glengarry-lancaster-twp



