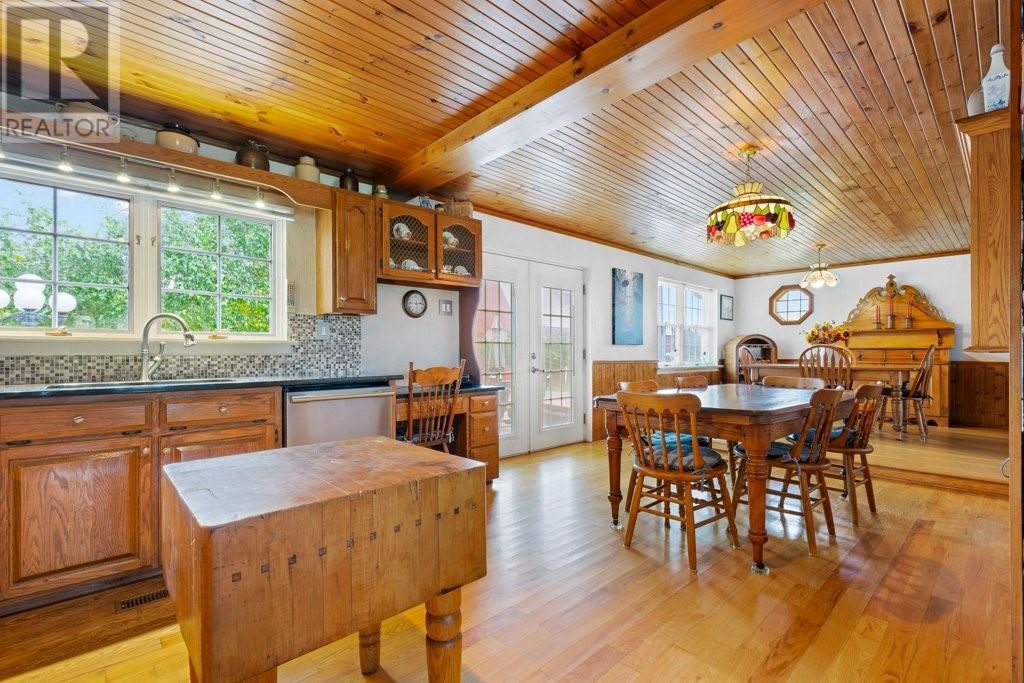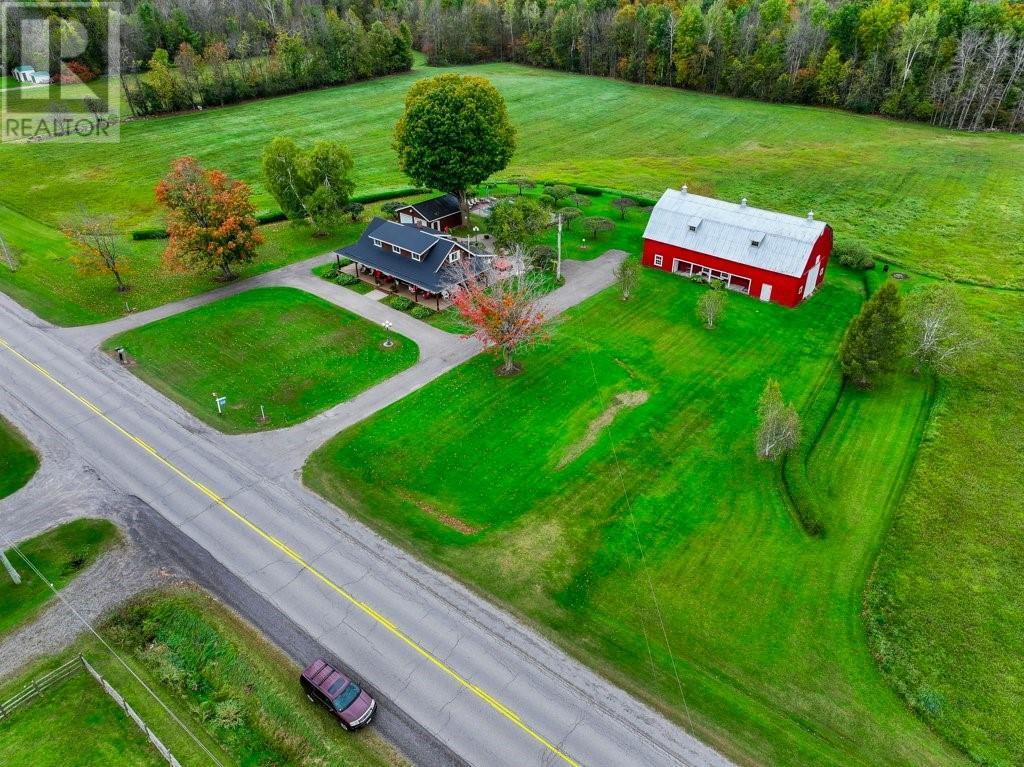3 Bedroom
2 Bathroom
Fireplace
Inground Pool
Central Air Conditioning
Forced Air
Acreage
Landscaped
$799,888
Recent boundary survey completed on this 27-acre gem with nat gas heat, a rare rural commodity! Picture yourself sitting on your wraparound veranda watching the sunrise or relaxing on your rear patio enjoying a spectacular country sunset! Meticulously renovated & maintained home, offering detached garage & massive storage bldg-Acreage allows almost limitless quantities of animals or distance from civilization! Main level central floor plan features a central staircase surrounded by a huge open area, foyer-family rm-living-dining & custom kitchen with solid wood cabinets to match period décor yet with granite countertops & stainless steel appliances-French doors lead to your backyard oasis incl 50 x 16 ft patio, built-in gas bbq & fenced-in pool area-Upstairs are 3 spacious bdrms & renovated 4 pc bath-2nd full bath/lndry rm in main level south wing-Updates: Steel roof-elec panel-wiring &more-Bell internet-Breathe fresh country air-Parcel incl 2 bldg lots ready for Buyer to sever & sell (id:49269)
Property Details
|
MLS® Number
|
1415857 |
|
Property Type
|
Single Family |
|
Neigbourhood
|
Shanly Road |
|
CommunicationType
|
Internet Access |
|
CommunityFeatures
|
School Bus |
|
Features
|
Acreage, Other |
|
ParkingSpaceTotal
|
15 |
|
PoolType
|
Inground Pool |
|
RoadType
|
Paved Road |
|
Structure
|
Patio(s), Porch |
Building
|
BathroomTotal
|
2 |
|
BedroomsAboveGround
|
3 |
|
BedroomsTotal
|
3 |
|
Appliances
|
Refrigerator, Dishwasher, Dryer, Microwave, Stove, Washer, Hot Tub, Blinds |
|
BasementDevelopment
|
Unfinished |
|
BasementFeatures
|
Low |
|
BasementType
|
Unknown (unfinished) |
|
ConstructedDate
|
1900 |
|
ConstructionMaterial
|
Wood Frame |
|
ConstructionStyleAttachment
|
Detached |
|
CoolingType
|
Central Air Conditioning |
|
ExteriorFinish
|
Wood |
|
FireplacePresent
|
Yes |
|
FireplaceTotal
|
1 |
|
Fixture
|
Drapes/window Coverings |
|
FlooringType
|
Hardwood, Wood, Ceramic |
|
FoundationType
|
Block |
|
HeatingFuel
|
Natural Gas |
|
HeatingType
|
Forced Air |
|
StoriesTotal
|
2 |
|
Type
|
House |
|
UtilityWater
|
Drilled Well |
Parking
Land
|
Acreage
|
Yes |
|
LandscapeFeatures
|
Landscaped |
|
Sewer
|
Septic System |
|
SizeDepth
|
617 Ft ,9 In |
|
SizeFrontage
|
1999 Ft ,9 In |
|
SizeIrregular
|
27.64 |
|
SizeTotal
|
27.64 Ac |
|
SizeTotalText
|
27.64 Ac |
|
ZoningDescription
|
Residential |
Rooms
| Level |
Type |
Length |
Width |
Dimensions |
|
Second Level |
Primary Bedroom |
|
|
13'11" x 16'11" |
|
Second Level |
4pc Bathroom |
|
|
5'9" x 8'10" |
|
Second Level |
Bedroom |
|
|
15'11" x 9'3" |
|
Second Level |
Bedroom |
|
|
17'0" x 12'10" |
|
Main Level |
Foyer |
|
|
7'1" x 10'3" |
|
Main Level |
Living Room |
|
|
19'0" x 21'6" |
|
Main Level |
Kitchen |
|
|
19'10" x 10'10" |
|
Main Level |
Dining Room |
|
|
10'8" x 11'3" |
|
Main Level |
Family Room |
|
|
13'11" x 20'1" |
|
Main Level |
3pc Bathroom |
|
|
15'10" x 5'11" |
|
Main Level |
Laundry Room |
|
|
Measurements not available |
https://www.realtor.ca/real-estate/27535042/2176-county-road-22-road-cardinal-shanly-road
































