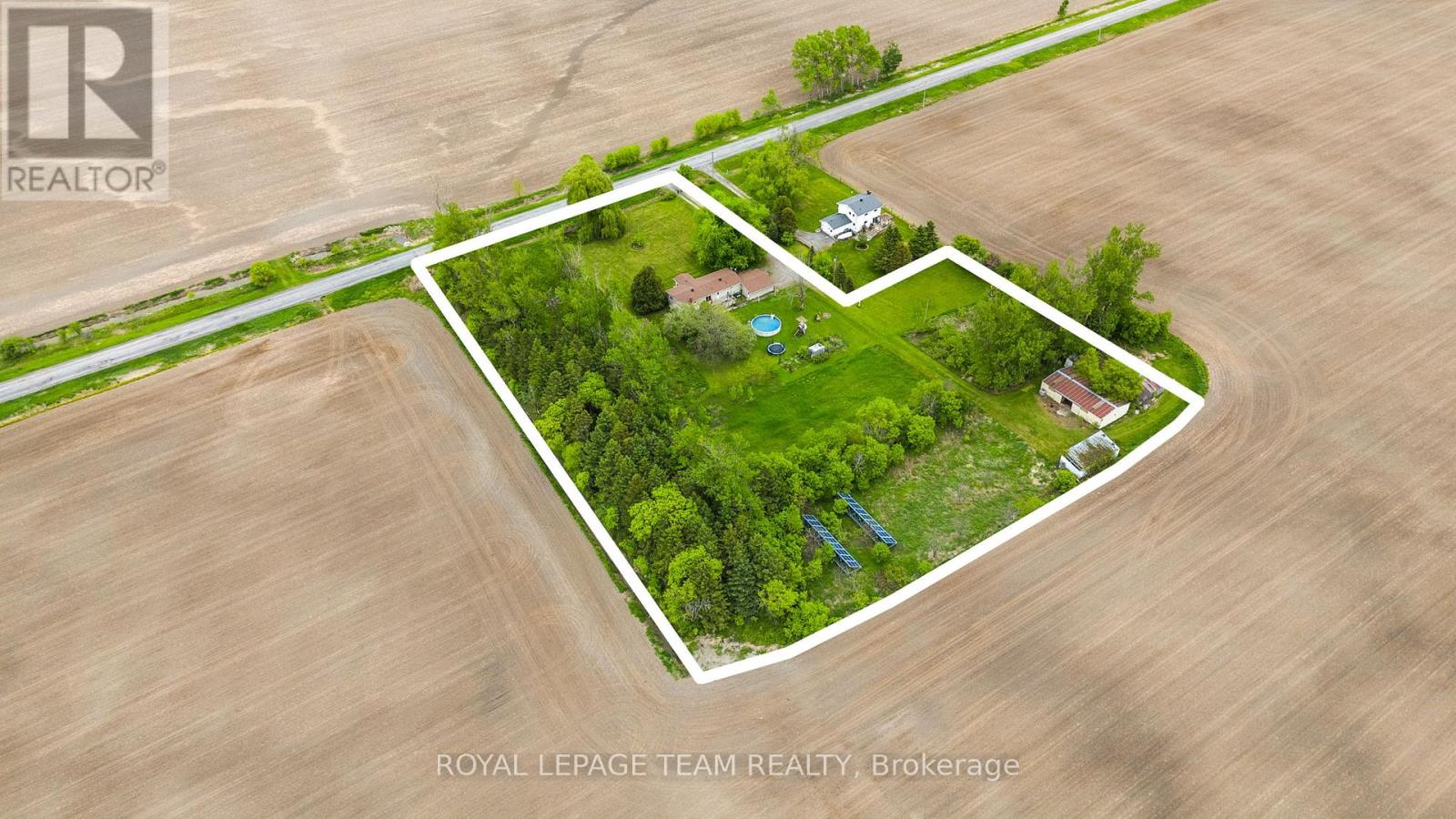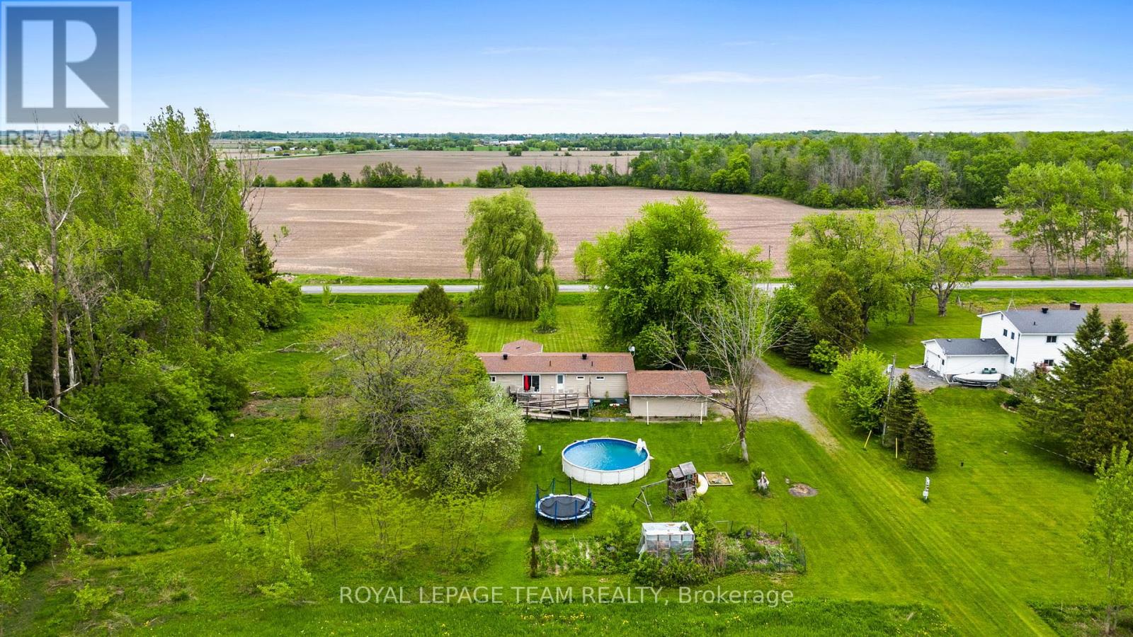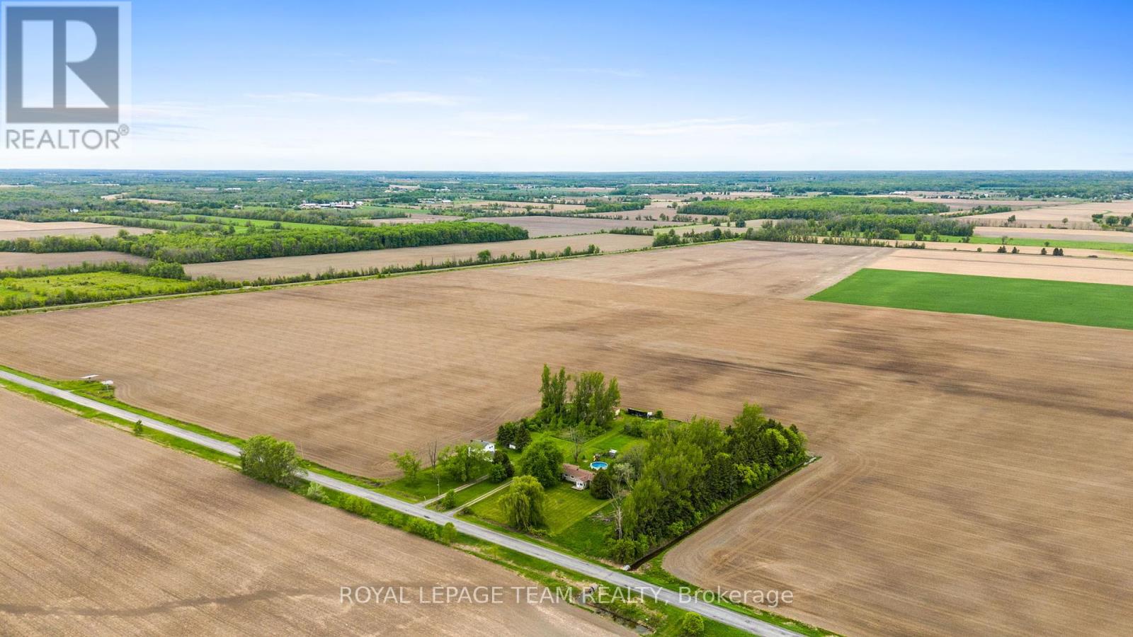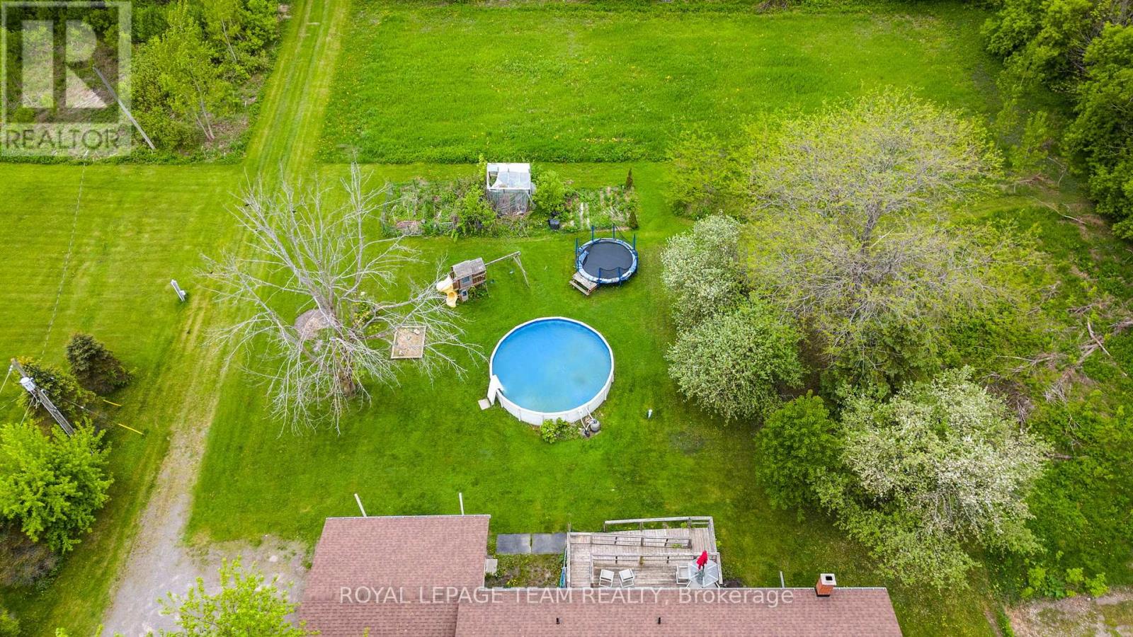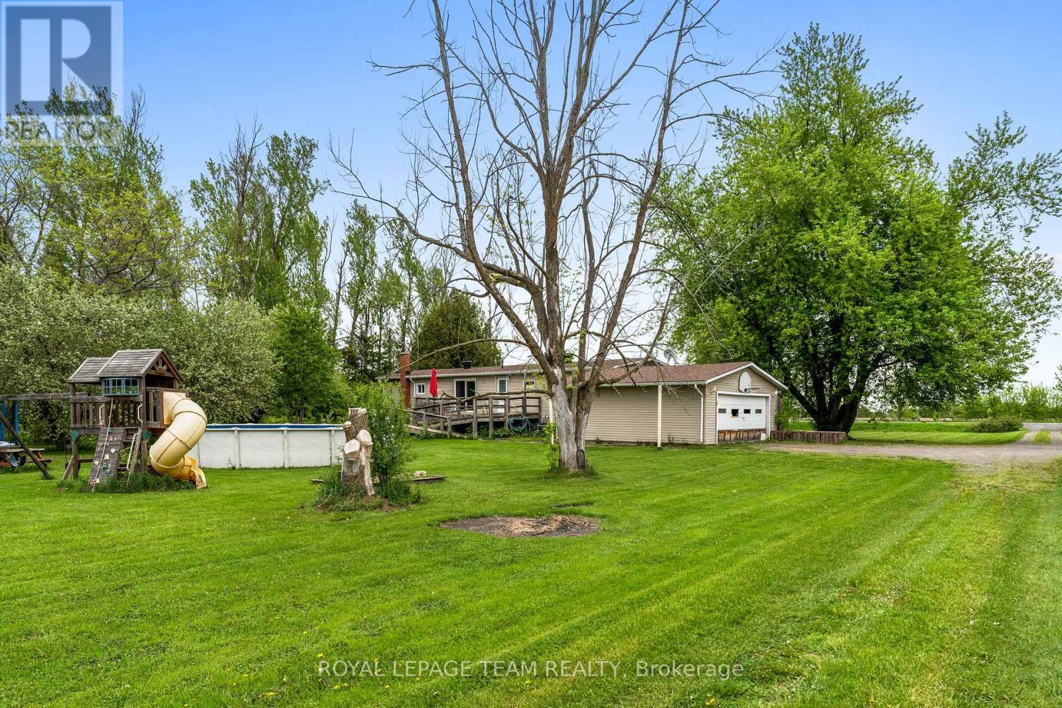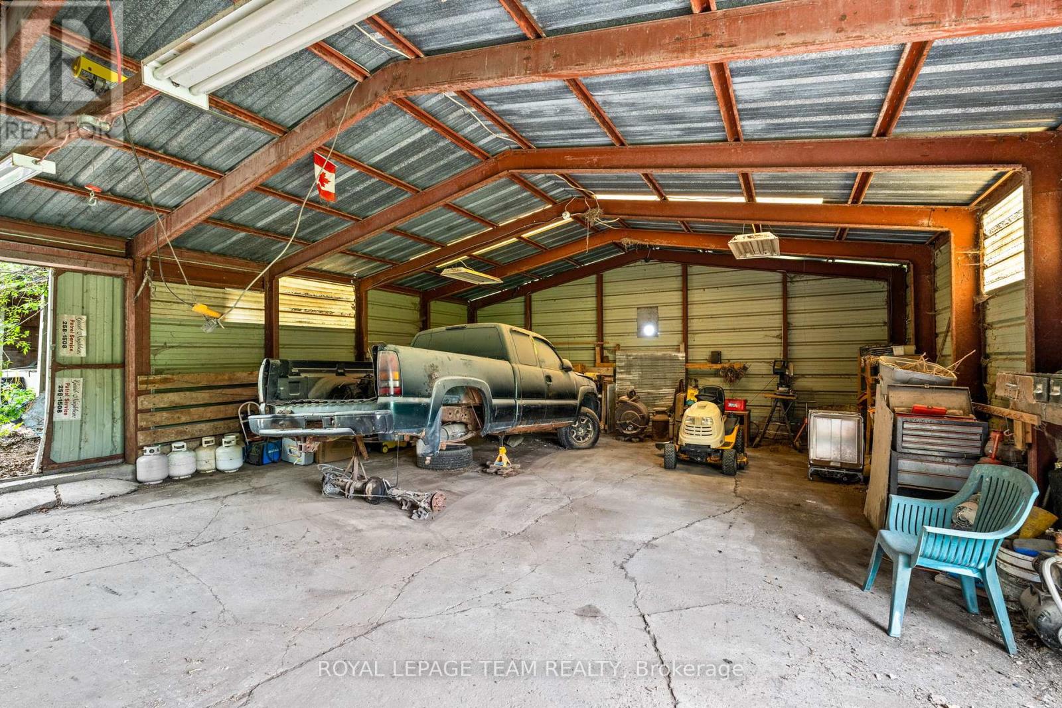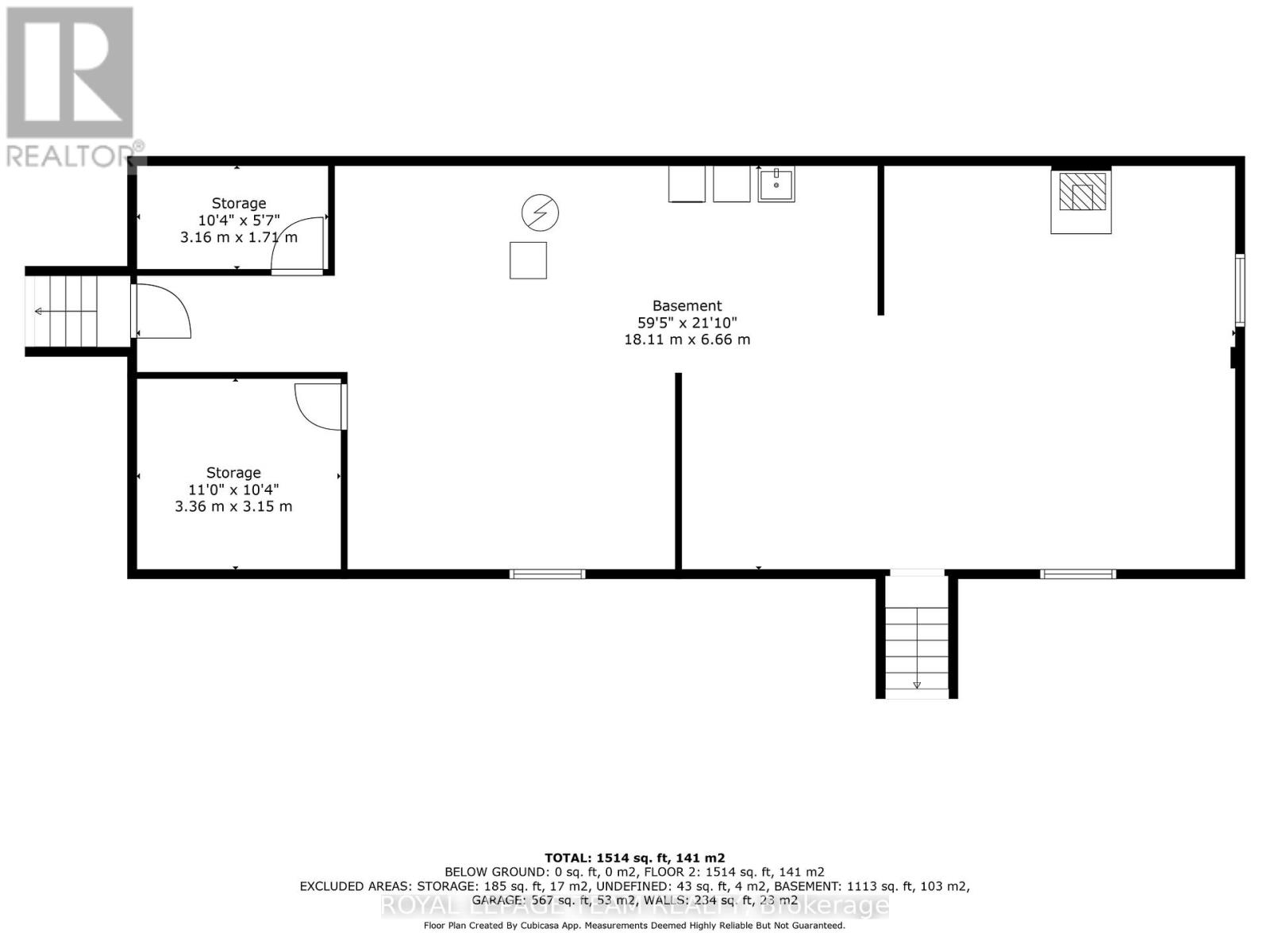3 Bedroom
1 Bathroom
1100 - 1500 sqft
Bungalow
Fireplace
Above Ground Pool
Central Air Conditioning
Forced Air
Acreage
$499,900
Enjoy the best of rural living in this bright and welcoming open-concept bungalow set on a private, tree-lined 4-acre lot. This 3-bedroom home features a spacious country kitchen that flows seamlessly into the living and dining areas, filled with natural light from the east- and west-facing windows. A generously sized primary bedroom with roughed-in plumbing and electrical presents an opportunity for savvy buyers to add a second full ensuite bathroom. Two additional well-proportioned bedrooms, a full bathroom, a convenient mudroom, and a front foyer complete the main floor. A full basement with a cozy wood stove adds flexible living space and storage potential. Outdoors, the property is equally impressive. A 1,500 sq/ft steel outbuilding with 200-amp service and its own drilled well offers endless possibilities for a workshop, storage, or hobby space. A separate drive shed provides additional utility and storage for equipment or recreational vehicles. Gardeners will love the space available for a large vegetable or flower garden, while fruit enthusiasts will enjoy mature cherry, apple, and crabapple trees. Cool off in the summer in the 28' above-ground pool complete with electrical already run for a potential pool heater. Bonus: an income-generating solar panel contract provides reliable passive yearly income. Located just 10 minutes from Kemptville and Winchester, this property offers the perfect blend of country tranquility and easy access to everyday amenities. Move right in and enjoy the lifestyle you've been dreaming of! (id:49269)
Property Details
|
MLS® Number
|
X12171893 |
|
Property Type
|
Single Family |
|
Community Name
|
708 - North Dundas (Mountain) Twp |
|
EquipmentType
|
Propane Tank |
|
Features
|
Wooded Area, Irregular Lot Size, Lane |
|
ParkingSpaceTotal
|
6 |
|
PoolType
|
Above Ground Pool |
|
RentalEquipmentType
|
Propane Tank |
|
Structure
|
Deck, Barn, Drive Shed |
Building
|
BathroomTotal
|
1 |
|
BedroomsAboveGround
|
3 |
|
BedroomsTotal
|
3 |
|
Age
|
51 To 99 Years |
|
Amenities
|
Fireplace(s) |
|
Appliances
|
Dishwasher, Dryer, Play Structure, Stove, Washer, Refrigerator |
|
ArchitecturalStyle
|
Bungalow |
|
BasementDevelopment
|
Unfinished |
|
BasementType
|
Full (unfinished) |
|
ConstructionStyleOther
|
Manufactured |
|
CoolingType
|
Central Air Conditioning |
|
ExteriorFinish
|
Vinyl Siding |
|
FireplacePresent
|
Yes |
|
FireplaceTotal
|
1 |
|
FireplaceType
|
Free Standing Metal |
|
FoundationType
|
Poured Concrete |
|
HeatingFuel
|
Propane |
|
HeatingType
|
Forced Air |
|
StoriesTotal
|
1 |
|
SizeInterior
|
1100 - 1500 Sqft |
|
Type
|
Modular |
|
UtilityWater
|
Drilled Well |
Parking
Land
|
Acreage
|
Yes |
|
Sewer
|
Septic System |
|
SizeDepth
|
491 Ft ,6 In |
|
SizeFrontage
|
285 Ft ,4 In |
|
SizeIrregular
|
285.4 X 491.5 Ft |
|
SizeTotalText
|
285.4 X 491.5 Ft|2 - 4.99 Acres |
|
ZoningDescription
|
Ru |
Rooms
| Level |
Type |
Length |
Width |
Dimensions |
|
Main Level |
Kitchen |
5.56 m |
3.43 m |
5.56 m x 3.43 m |
|
Main Level |
Living Room |
7.56 m |
3.61 m |
7.56 m x 3.61 m |
|
Main Level |
Dining Room |
3.96 m |
3.43 m |
3.96 m x 3.43 m |
|
Main Level |
Primary Bedroom |
3.53 m |
7.01 m |
3.53 m x 7.01 m |
|
Main Level |
Bedroom 2 |
3.2 m |
3.43 m |
3.2 m x 3.43 m |
|
Main Level |
Bedroom 3 |
2.79 m |
3.43 m |
2.79 m x 3.43 m |
|
Main Level |
Bathroom |
1.91 m |
2.36 m |
1.91 m x 2.36 m |
|
Main Level |
Mud Room |
2.36 m |
2.52 m |
2.36 m x 2.52 m |
|
In Between |
Foyer |
3.15 m |
3.48 m |
3.15 m x 3.48 m |
https://www.realtor.ca/real-estate/28363766/2176-development-road-north-dundas-708-north-dundas-mountain-twp



























