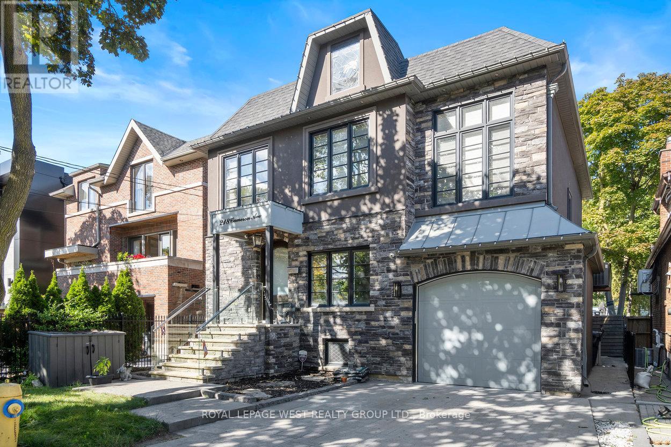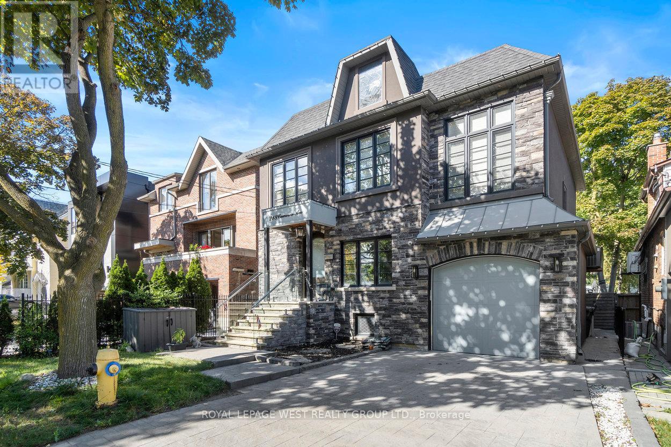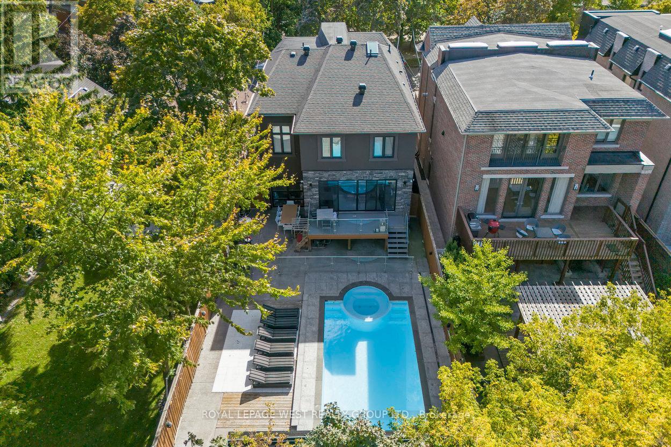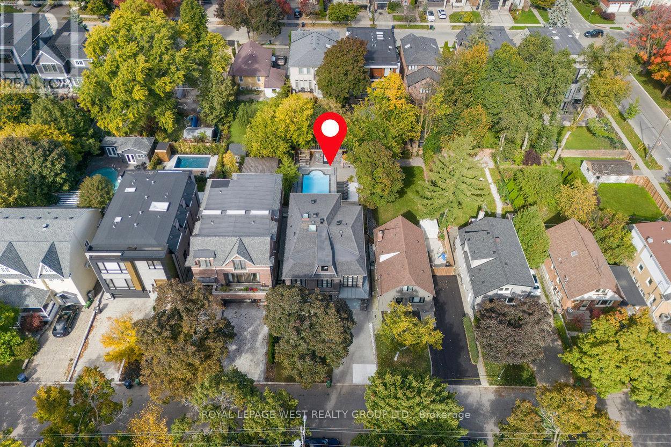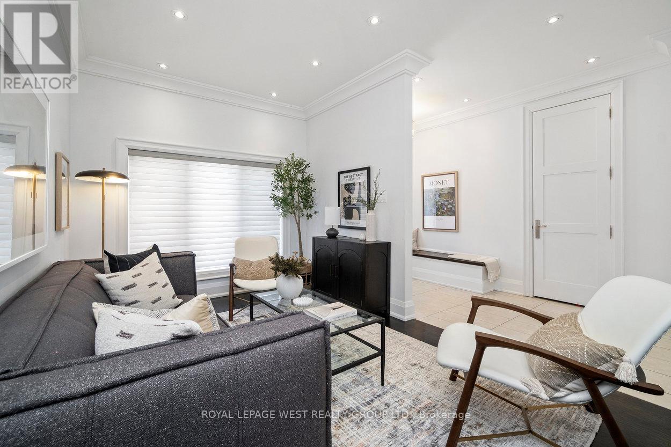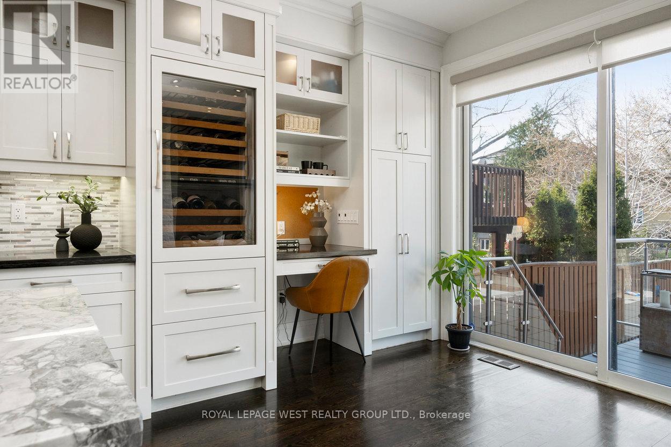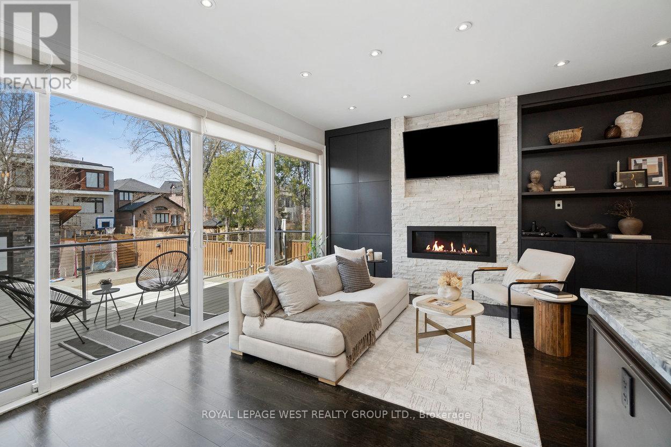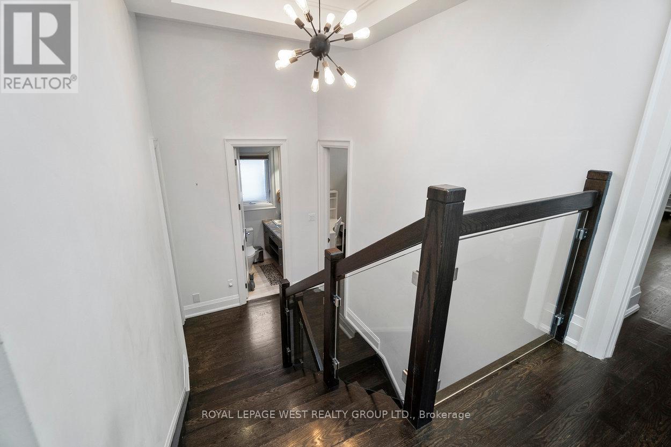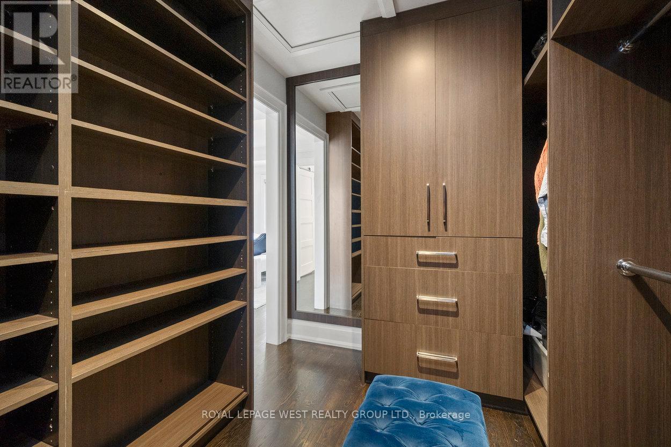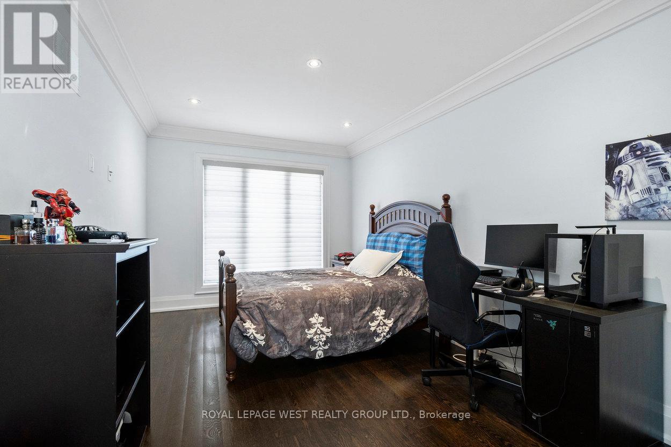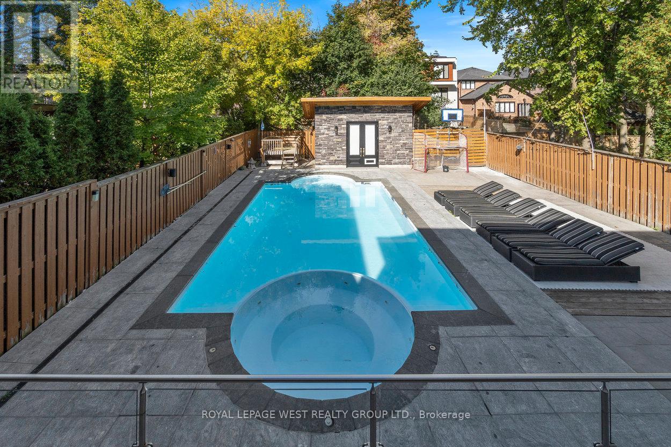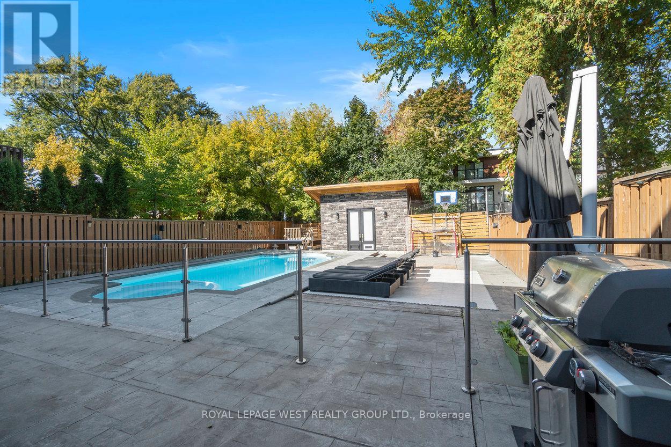6 Bedroom
5 Bathroom
2500 - 3000 sqft
Fireplace
Inground Pool
Central Air Conditioning
Forced Air
$2,688,888
Welcome to a rare offering that defines sophistication and elegance, nestled the heart of Toronto's highly sought-after Lansing-Westgate neighbourhood. Situated amongst mature trees on an expansive lot, this one-of-a-kind home is a notable blend of modern luxury and timeless elegance. Step outside to a resort-style backyard, complete with your own private in-ground pool and lush entertaining area for the ultimate backyard retreat. Boasting beautifully finished living space, every inch of this home is designed to impress. With 5 generously sized bedrooms, 5 luxurious bathrooms, and a thoughtfully crafted layout, there's room to live, entertain, and grow. The gourmet kitchen is a chef's dream, featuring top-of-the-line appliances, custom cabinetry, and a stunning island making it perfect for hosting and entertaining. This is more than a home- it's a statement. With a layout that's ideal for extended family living or simply those who love extra space, every detail, from the high-end finishes to the sophisticated design, speaks of quality and care. A rare blend of location, lifestyle, and design, crafted for those who demand the very best. (id:49269)
Property Details
|
MLS® Number
|
C12191704 |
|
Property Type
|
Single Family |
|
Community Name
|
Lansing-Westgate |
|
AmenitiesNearBy
|
Park, Public Transit, Schools |
|
Features
|
Ravine |
|
ParkingSpaceTotal
|
4 |
|
PoolFeatures
|
Salt Water Pool |
|
PoolType
|
Inground Pool |
Building
|
BathroomTotal
|
5 |
|
BedroomsAboveGround
|
5 |
|
BedroomsBelowGround
|
1 |
|
BedroomsTotal
|
6 |
|
Appliances
|
Central Vacuum |
|
BasementDevelopment
|
Finished |
|
BasementFeatures
|
Apartment In Basement, Walk Out |
|
BasementType
|
N/a (finished) |
|
ConstructionStyleAttachment
|
Detached |
|
CoolingType
|
Central Air Conditioning |
|
ExteriorFinish
|
Stone, Stucco |
|
FireplacePresent
|
Yes |
|
FlooringType
|
Hardwood |
|
FoundationType
|
Unknown |
|
HalfBathTotal
|
1 |
|
HeatingFuel
|
Natural Gas |
|
HeatingType
|
Forced Air |
|
StoriesTotal
|
2 |
|
SizeInterior
|
2500 - 3000 Sqft |
|
Type
|
House |
|
UtilityWater
|
Municipal Water |
Parking
Land
|
Acreage
|
No |
|
LandAmenities
|
Park, Public Transit, Schools |
|
Sewer
|
Sanitary Sewer |
|
SizeDepth
|
131 Ft |
|
SizeFrontage
|
40 Ft |
|
SizeIrregular
|
40 X 131 Ft |
|
SizeTotalText
|
40 X 131 Ft |
Rooms
| Level |
Type |
Length |
Width |
Dimensions |
|
Second Level |
Bedroom 2 |
5.17 m |
3.1 m |
5.17 m x 3.1 m |
|
Second Level |
Bedroom 3 |
5.16 m |
2.67 m |
5.16 m x 2.67 m |
|
Third Level |
Primary Bedroom |
6.48 m |
5.86 m |
6.48 m x 5.86 m |
|
Third Level |
Bedroom 4 |
4.92 m |
3.02 m |
4.92 m x 3.02 m |
|
Third Level |
Bedroom 5 |
4.58 m |
3.02 m |
4.58 m x 3.02 m |
|
Basement |
Recreational, Games Room |
5.55 m |
5.87 m |
5.55 m x 5.87 m |
|
Basement |
Bedroom |
4.91 m |
4.68 m |
4.91 m x 4.68 m |
|
Main Level |
Foyer |
3.88 m |
1.91 m |
3.88 m x 1.91 m |
|
Main Level |
Living Room |
4.92 m |
2.87 m |
4.92 m x 2.87 m |
|
Main Level |
Kitchen |
7.66 m |
2.74 m |
7.66 m x 2.74 m |
|
Main Level |
Family Room |
4.46 m |
3.12 m |
4.46 m x 3.12 m |
|
Main Level |
Dining Room |
3.12 m |
3.2 m |
3.12 m x 3.2 m |
https://www.realtor.ca/real-estate/28406922/218-cameron-avenue-toronto-lansing-westgate-lansing-westgate

