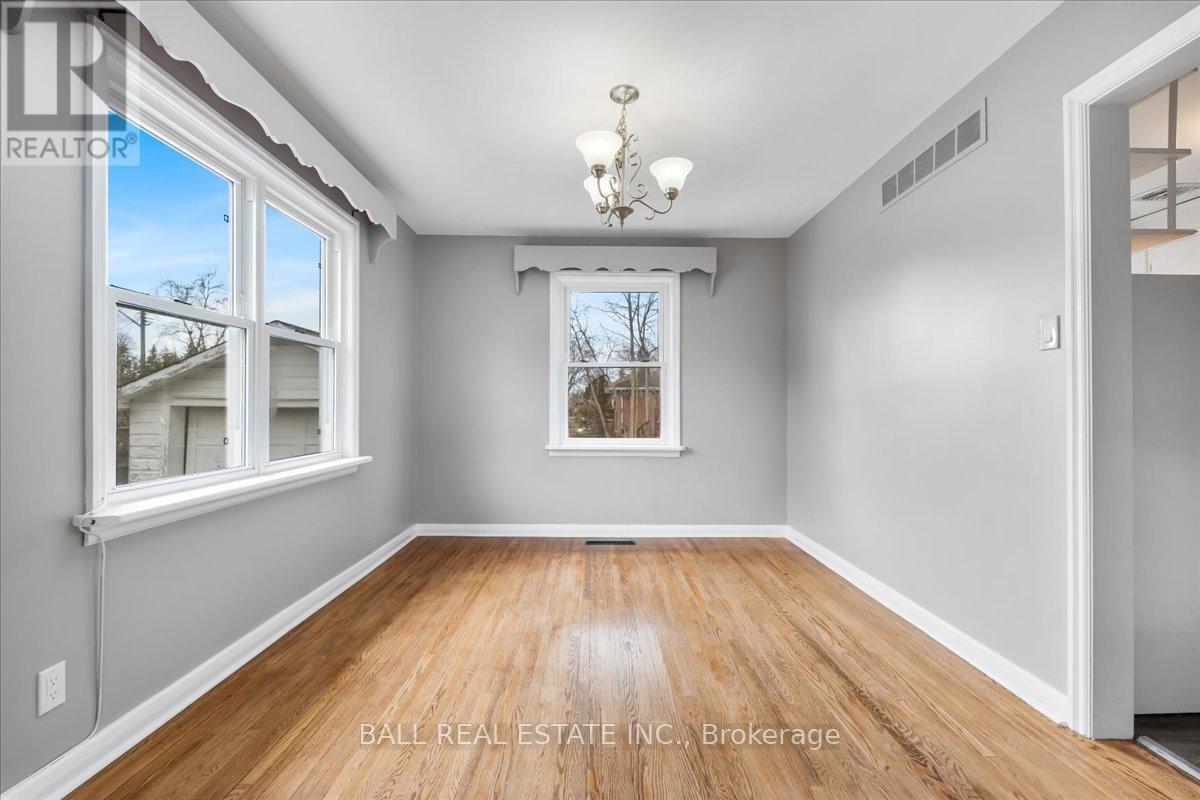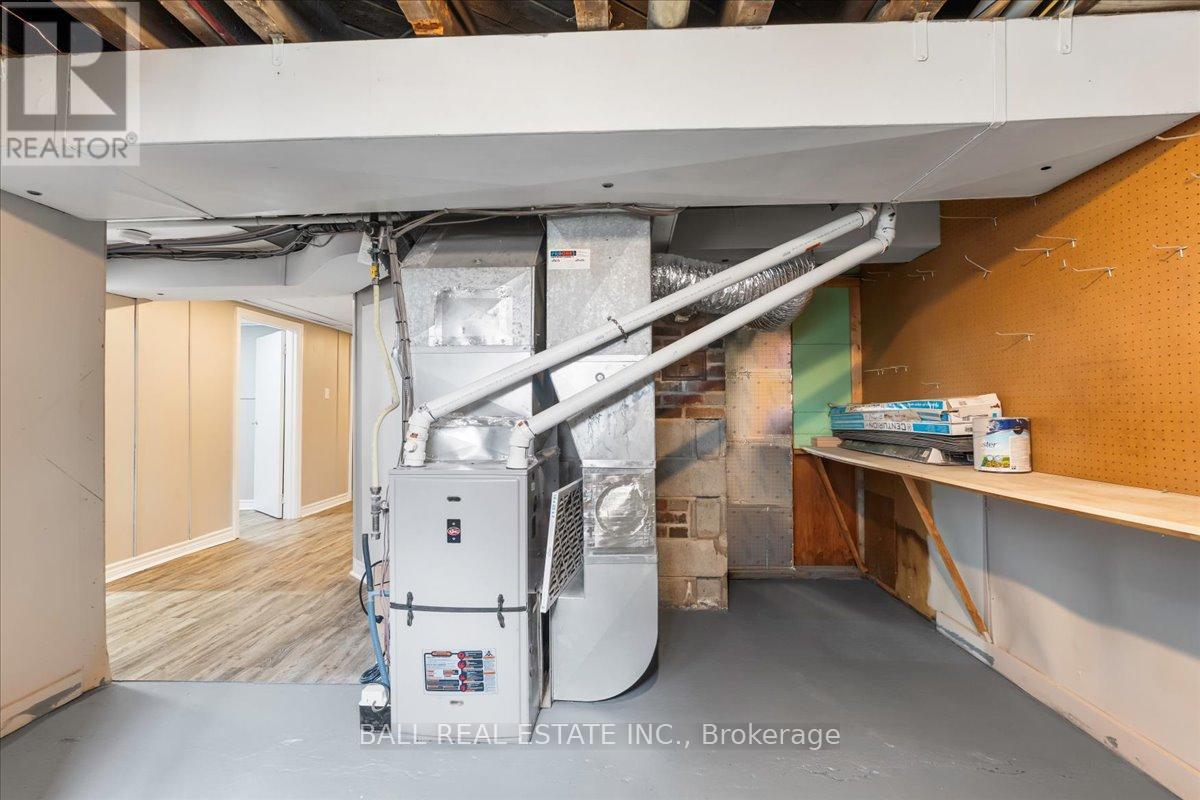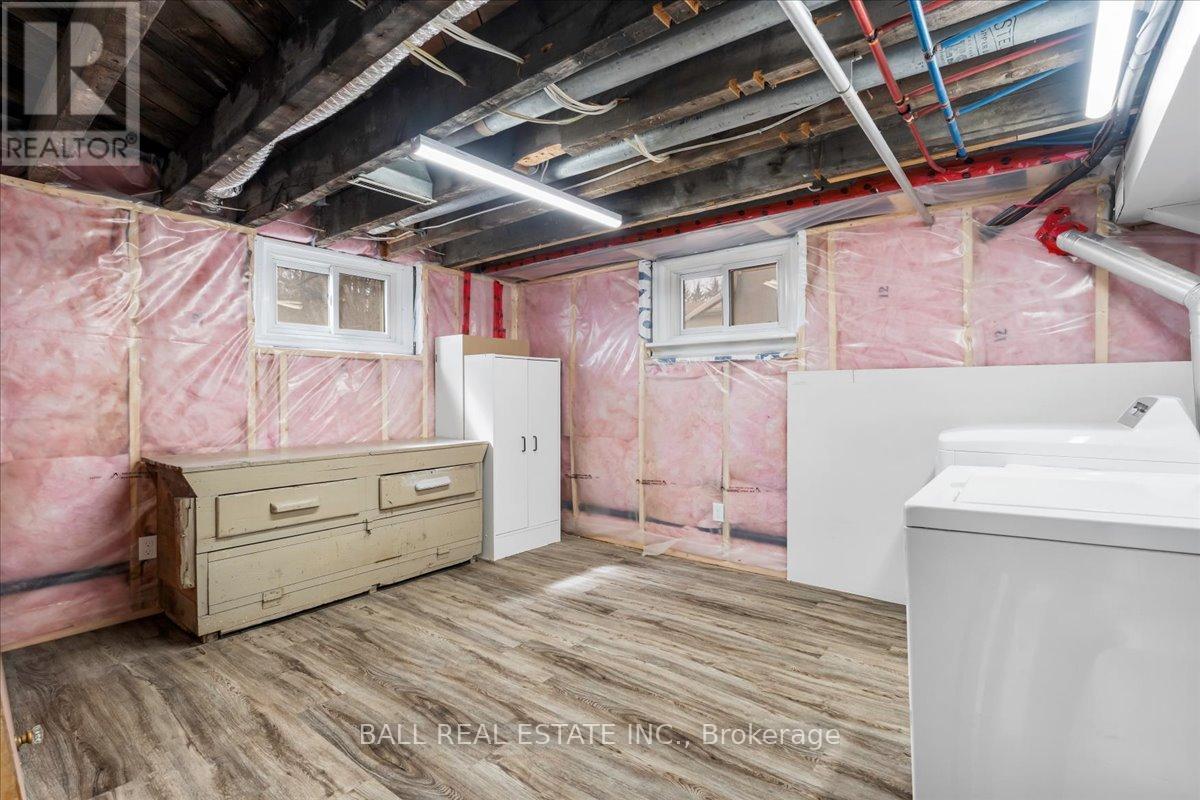3 Bedroom
2 Bathroom
1100 - 1500 sqft
Bungalow
Fireplace
Central Air Conditioning
Forced Air
$489,900
BELLEVILLE EAST-END 3 Bed, 2 Bath with In-Law Suite Capability! Extremely convenient location to many amenities. Close to/walkable to schools, churches, YMCA, 2 min. walk to public transit, convenience store, pharmacy, 6 min, walk to Bay View Mall for grocery, hardware, bank and more, 7 min. walk to LCBO, 2 min. drive to Belleville General Hospital, 4 min. drive to the train station! Offering approximately 1,825 finished square feet (1,225 on main floor, total sq ft approx.. 2,450) with spacious main floor living room, separate dining room, kitchen, 2 bedrooms and an updated 4-piece bathroom! The lower level (with possible separate entrance) offers a large family room with fireplace, an updated 3-piece bathroom with walk-in shower, very generous laundry room (with room for an in-law suite kitchen) and bedroom. Plenty of parking plus a single garage (needs some TLC) with a small greenhouse on the back facing west! Fenced-in west facing spacious backyard ready for the gardener wanting to create from a blank canvas! Some updates include: Fresh wall paint throughout, refinished hardwood floors (2017), all plumbing (2018), plumbing allowances made for basement in-law suite, natural gas furnace (2023), hot water heater (2018), updated electrical (2018), updated sewer line (2018). (id:49269)
Property Details
|
MLS® Number
|
X12076198 |
|
Property Type
|
Single Family |
|
Community Name
|
Belleville Ward |
|
AmenitiesNearBy
|
Hospital, Place Of Worship, Public Transit |
|
CommunityFeatures
|
Community Centre |
|
Features
|
Flat Site, Carpet Free, Sump Pump |
|
ParkingSpaceTotal
|
5 |
|
Structure
|
Porch |
Building
|
BathroomTotal
|
2 |
|
BedroomsAboveGround
|
2 |
|
BedroomsBelowGround
|
1 |
|
BedroomsTotal
|
3 |
|
Age
|
51 To 99 Years |
|
Appliances
|
Water Heater, Dishwasher, Dryer, Stove, Washer, Window Coverings, Refrigerator |
|
ArchitecturalStyle
|
Bungalow |
|
BasementDevelopment
|
Finished |
|
BasementFeatures
|
Walk-up |
|
BasementType
|
N/a (finished) |
|
ConstructionStyleAttachment
|
Detached |
|
CoolingType
|
Central Air Conditioning |
|
ExteriorFinish
|
Stone |
|
FireProtection
|
Smoke Detectors |
|
FireplacePresent
|
Yes |
|
FireplaceTotal
|
1 |
|
FoundationType
|
Concrete, Poured Concrete |
|
HeatingFuel
|
Natural Gas |
|
HeatingType
|
Forced Air |
|
StoriesTotal
|
1 |
|
SizeInterior
|
1100 - 1500 Sqft |
|
Type
|
House |
|
UtilityWater
|
Municipal Water |
Parking
Land
|
Acreage
|
No |
|
FenceType
|
Fenced Yard |
|
LandAmenities
|
Hospital, Place Of Worship, Public Transit |
|
Sewer
|
Sanitary Sewer |
|
SizeDepth
|
169 Ft ,8 In |
|
SizeFrontage
|
56 Ft |
|
SizeIrregular
|
56 X 169.7 Ft |
|
SizeTotalText
|
56 X 169.7 Ft|under 1/2 Acre |
|
ZoningDescription
|
Residential 2 |
Rooms
| Level |
Type |
Length |
Width |
Dimensions |
|
Basement |
Utility Room |
4.03 m |
3.53 m |
4.03 m x 3.53 m |
|
Basement |
Other |
3.59 m |
3.11 m |
3.59 m x 3.11 m |
|
Basement |
Laundry Room |
4.26 m |
3.1 m |
4.26 m x 3.1 m |
|
Basement |
Bathroom |
3.18 m |
2.51 m |
3.18 m x 2.51 m |
|
Basement |
Family Room |
6.04 m |
5.09 m |
6.04 m x 5.09 m |
|
Basement |
Bedroom 3 |
3.95 m |
2.86 m |
3.95 m x 2.86 m |
|
Ground Level |
Bedroom |
4.11 m |
3.17 m |
4.11 m x 3.17 m |
|
Ground Level |
Bedroom 2 |
4 m |
3.17 m |
4 m x 3.17 m |
|
Ground Level |
Dining Room |
3.99 m |
3.05 m |
3.99 m x 3.05 m |
|
Ground Level |
Living Room |
6.54 m |
5.04 m |
6.54 m x 5.04 m |
|
Ground Level |
Kitchen |
3.99 m |
3.4 m |
3.99 m x 3.4 m |
|
Ground Level |
Bathroom |
3.17 m |
1 m |
3.17 m x 1 m |
Utilities
|
Cable
|
Installed |
|
Sewer
|
Installed |
https://www.realtor.ca/real-estate/28152815/218-herchimer-avenue-belleville-belleville-ward-belleville-ward







































