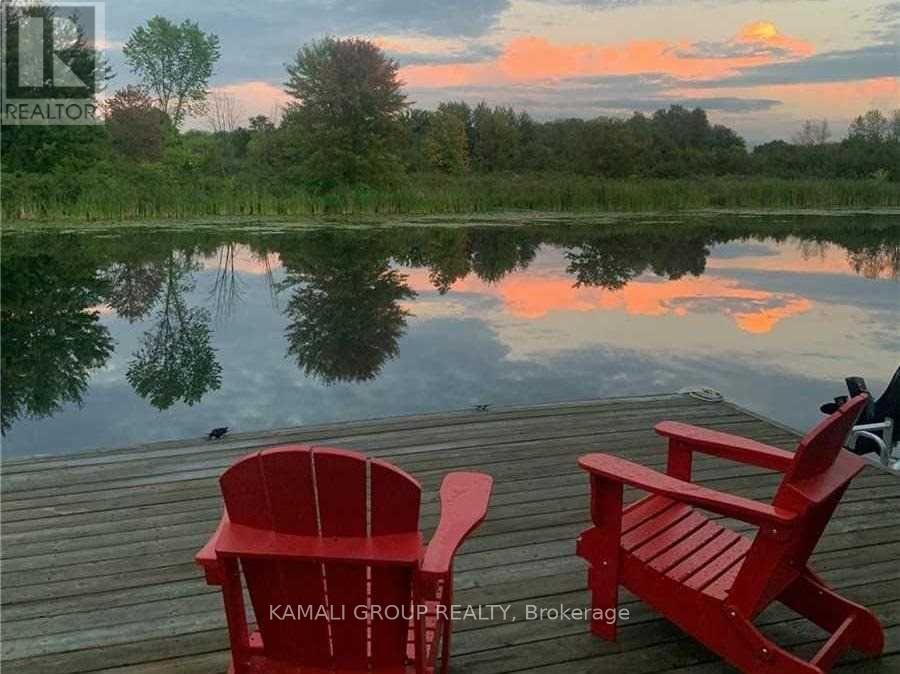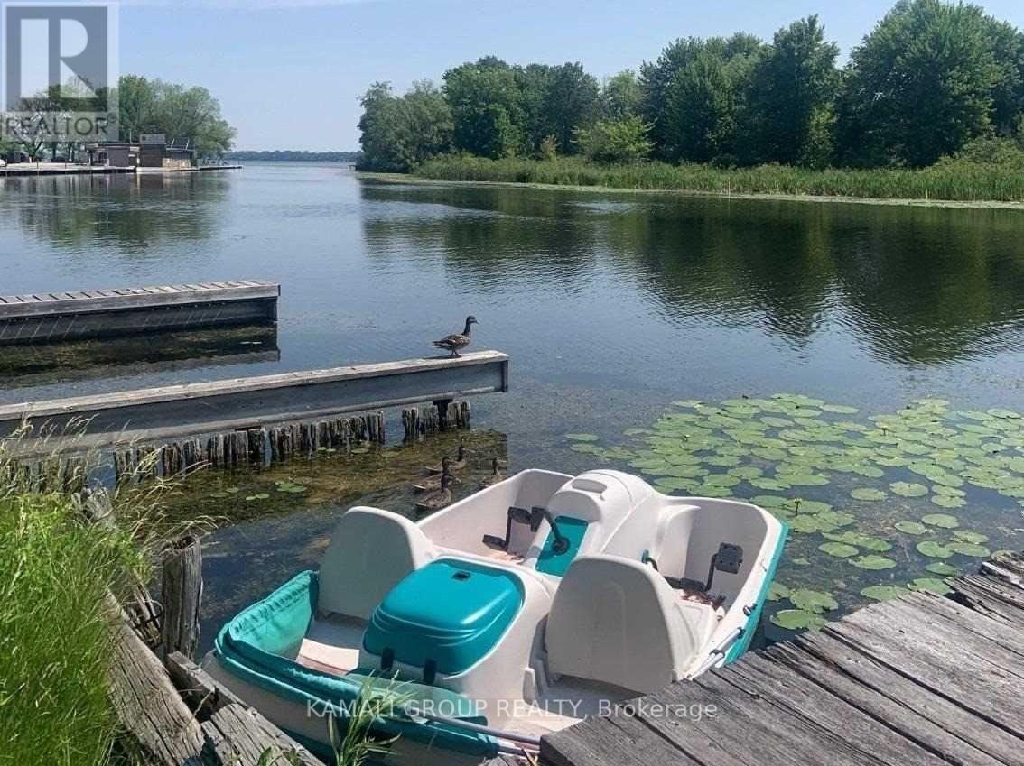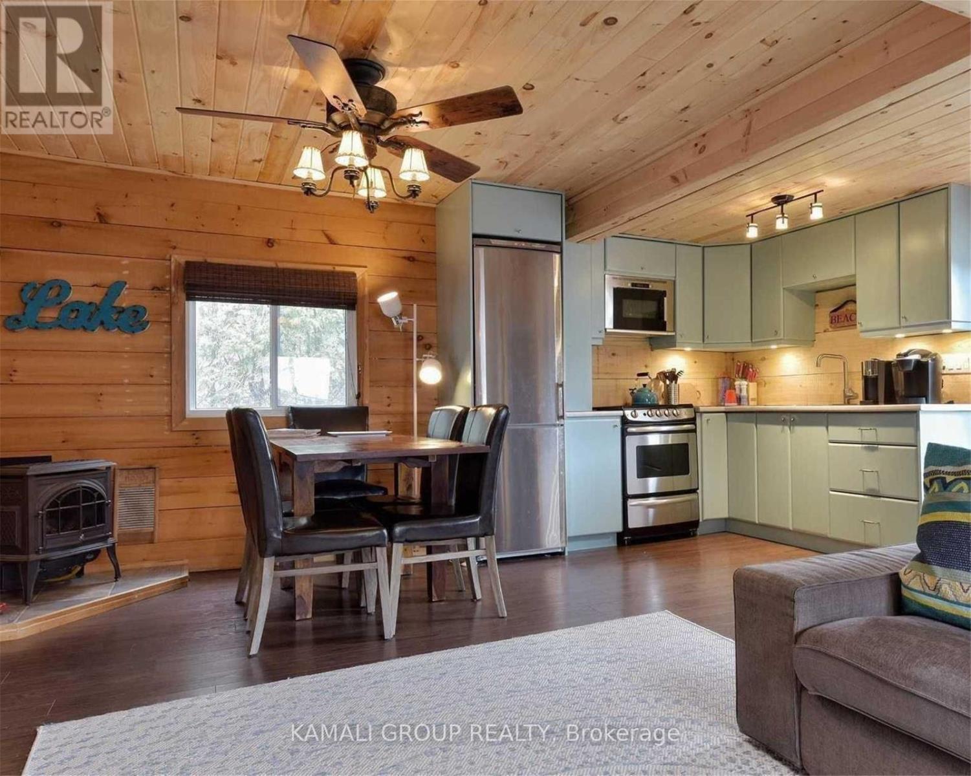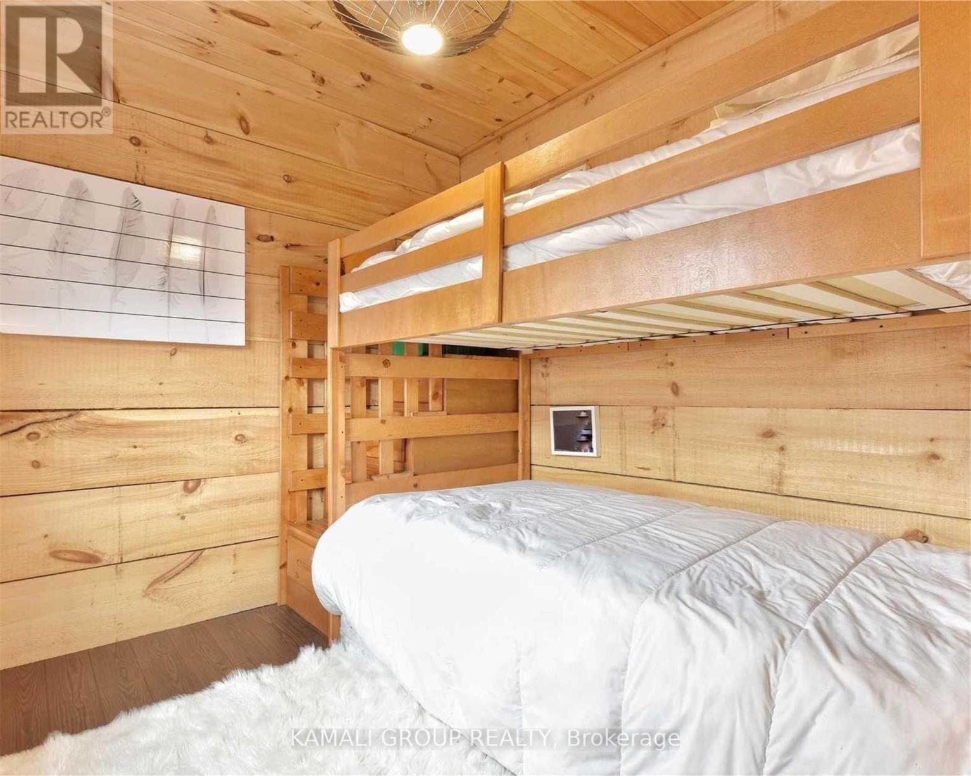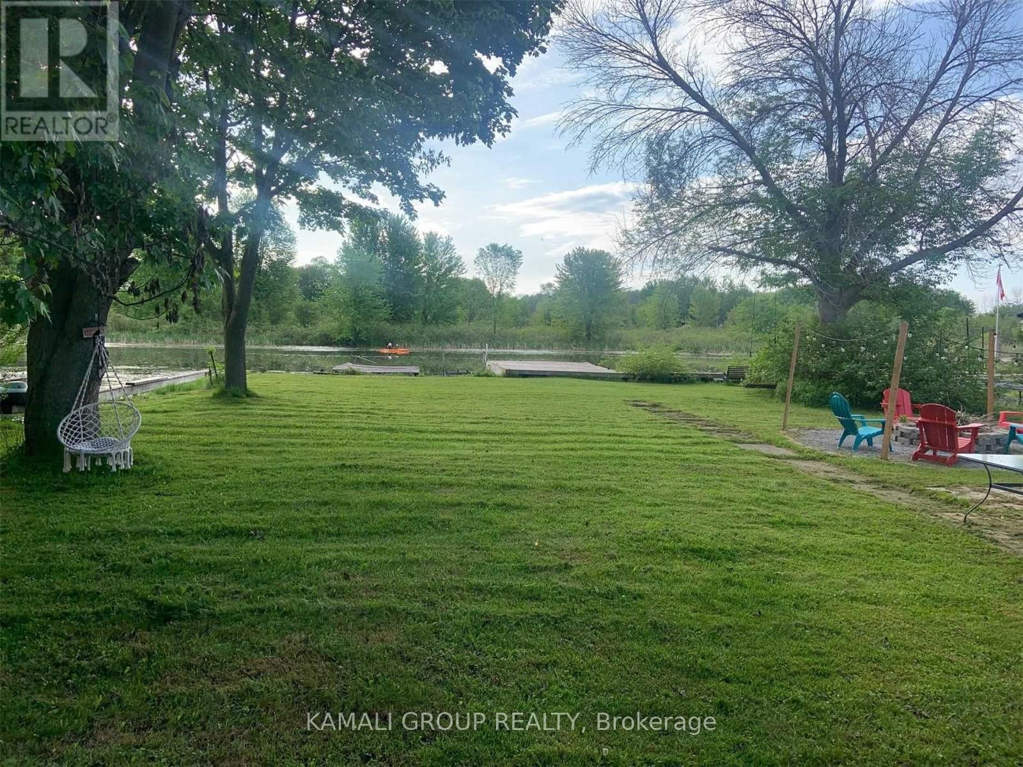2 Bedroom
1 Bathroom
700 - 1100 sqft
Bungalow
Fireplace
Wall Unit
Heat Pump
Waterfront
$740,000
Welcome to your perfect getaway! This direct waterfront property is an entertainer's dream, offering fantastic fishing and boating opportunities. Dock your boat in your spacious private boathouse, with a marina just next door. Located minutes from a sandy beach and the protected Chicken Bay on Lake Simcoe, this home sits on a quiet cul-de-sac, just 45 minutes from the city in a sought-after area. Standout features include stunning floor-to-ceiling hardwood in the dining and bedrooms, a well-sized kitchen with custom cabinetry, and a large private driveway with plenty of space. Recent upgrades include a new water pump and filtration system for added convenience and peace of mind. Enjoy the sunshine and unwind on the wooden porch, overlooking the peaceful lake. (id:49269)
Property Details
|
MLS® Number
|
N11973866 |
|
Property Type
|
Single Family |
|
Community Name
|
Pefferlaw |
|
AmenitiesNearBy
|
Marina |
|
Easement
|
Unknown |
|
Features
|
Cul-de-sac |
|
ParkingSpaceTotal
|
5 |
|
Structure
|
Boathouse, Dock |
|
ViewType
|
Lake View, Unobstructed Water View |
|
WaterFrontType
|
Waterfront |
Building
|
BathroomTotal
|
1 |
|
BedroomsAboveGround
|
2 |
|
BedroomsTotal
|
2 |
|
Age
|
51 To 99 Years |
|
Appliances
|
Water Heater, Stove, Water Softener, Window Coverings, Refrigerator |
|
ArchitecturalStyle
|
Bungalow |
|
ConstructionStyleAttachment
|
Detached |
|
CoolingType
|
Wall Unit |
|
ExteriorFinish
|
Vinyl Siding |
|
FireplacePresent
|
Yes |
|
FlooringType
|
Hardwood |
|
FoundationType
|
Unknown |
|
HeatingFuel
|
Natural Gas |
|
HeatingType
|
Heat Pump |
|
StoriesTotal
|
1 |
|
SizeInterior
|
700 - 1100 Sqft |
|
Type
|
House |
Parking
Land
|
AccessType
|
Private Docking |
|
Acreage
|
No |
|
LandAmenities
|
Marina |
|
Sewer
|
Septic System |
|
SizeDepth
|
179 Ft |
|
SizeFrontage
|
70 Ft |
|
SizeIrregular
|
70 X 179 Ft ; 70.01ft X 189.03ft X 70.73ft X 179.03ft |
|
SizeTotalText
|
70 X 179 Ft ; 70.01ft X 189.03ft X 70.73ft X 179.03ft |
|
SurfaceWater
|
River/stream |
Rooms
| Level |
Type |
Length |
Width |
Dimensions |
|
Main Level |
Living Room |
9.48 m |
7.97 m |
9.48 m x 7.97 m |
|
Main Level |
Kitchen |
16.73 m |
11.48 m |
16.73 m x 11.48 m |
|
Main Level |
Bedroom |
10.99 m |
7.97 m |
10.99 m x 7.97 m |
|
Main Level |
Bedroom 2 |
8.72 m |
7.22 m |
8.72 m x 7.22 m |
|
Main Level |
Utility Room |
4.49 m |
3.97 m |
4.49 m x 3.97 m |
https://www.realtor.ca/real-estate/27918240/219-holmes-point-road-georgina-pefferlaw-pefferlaw

