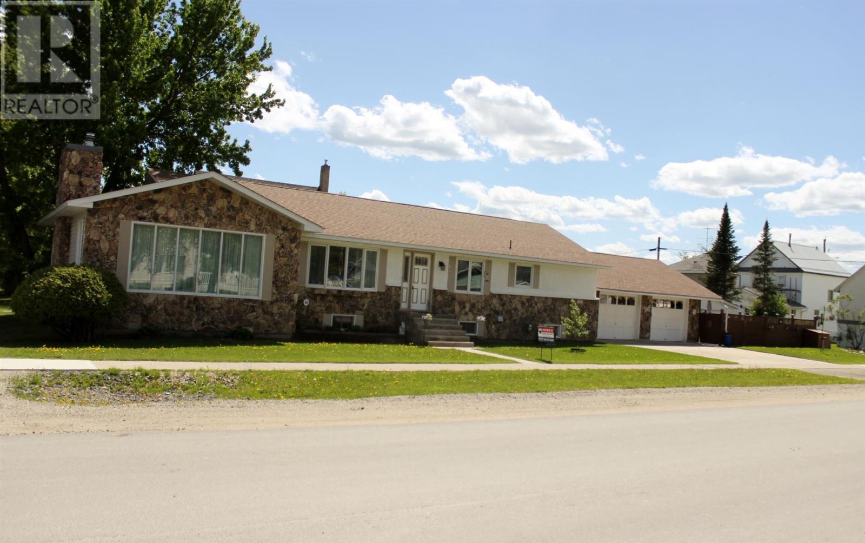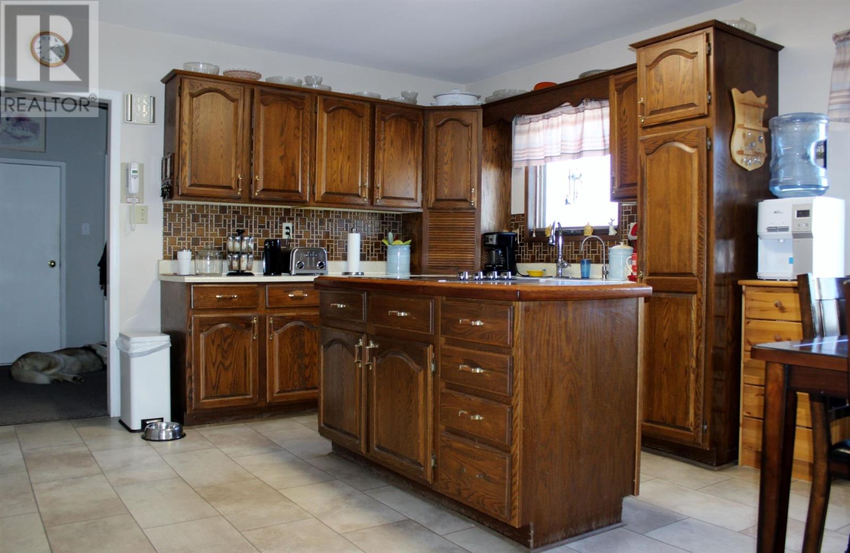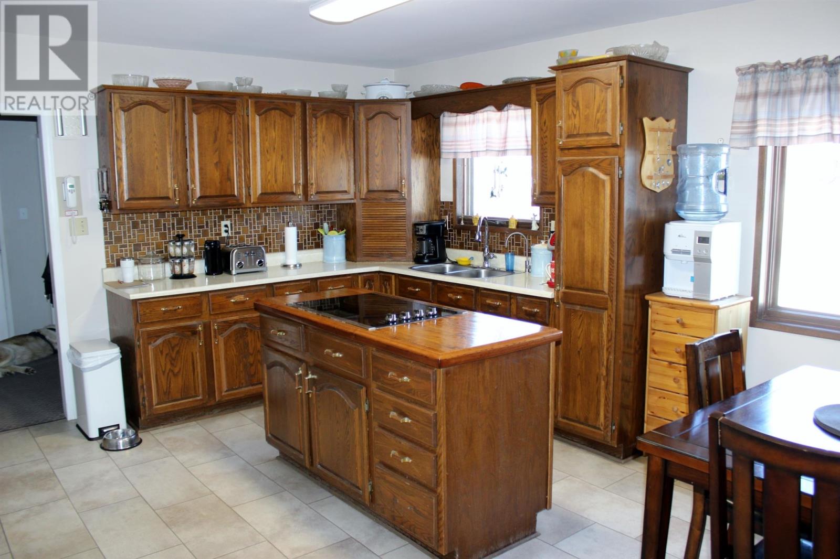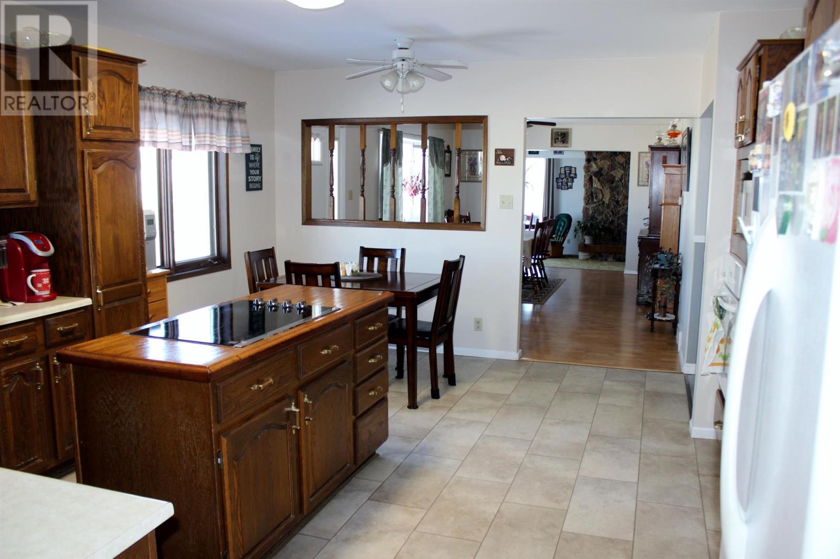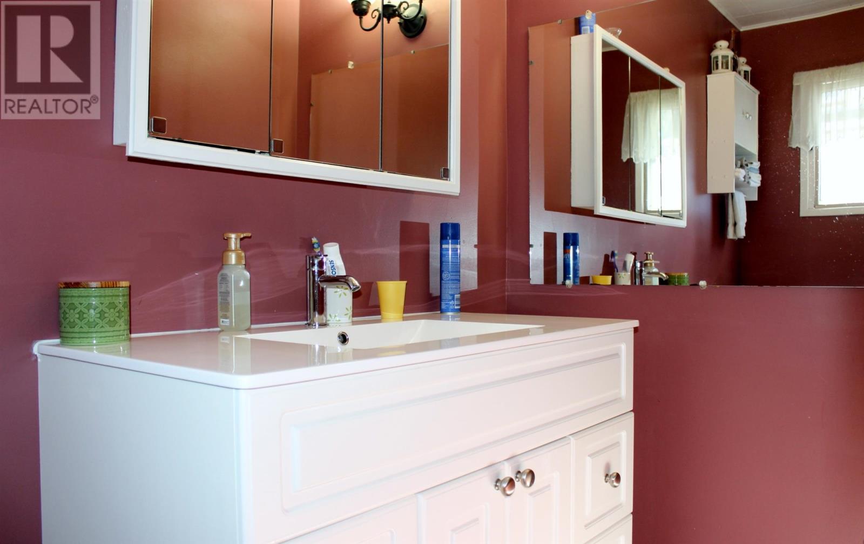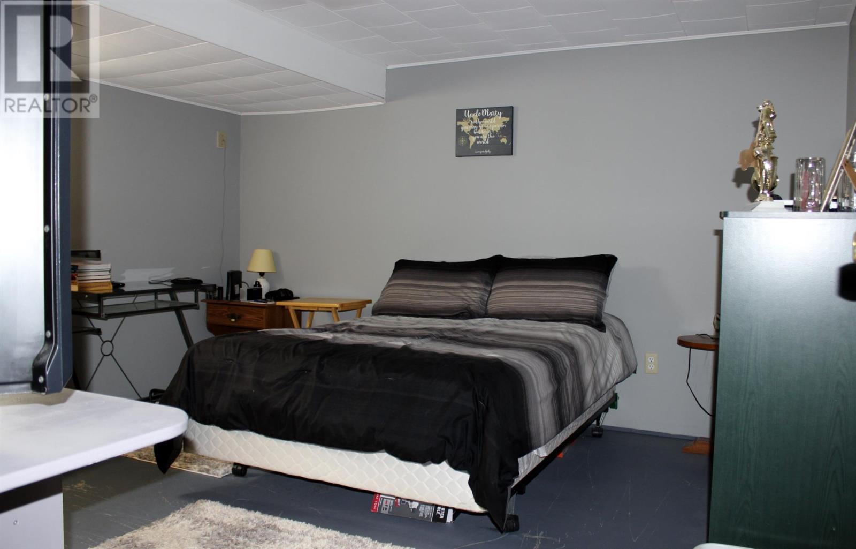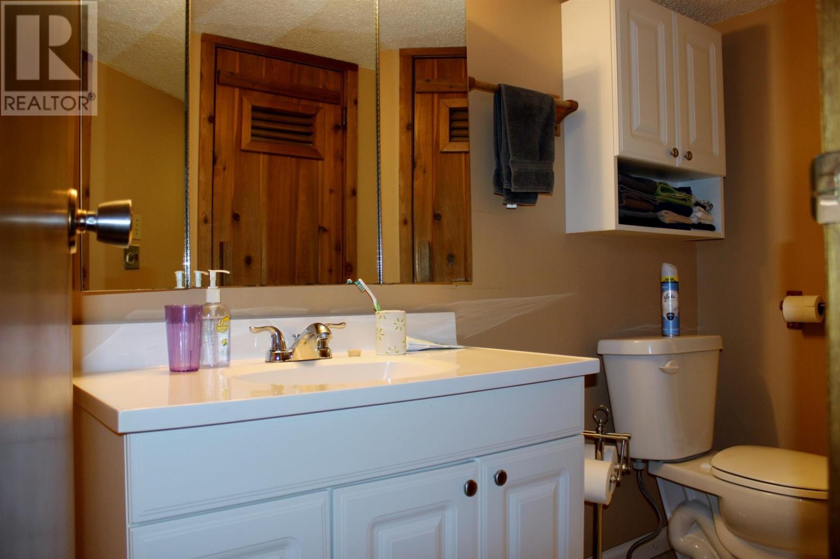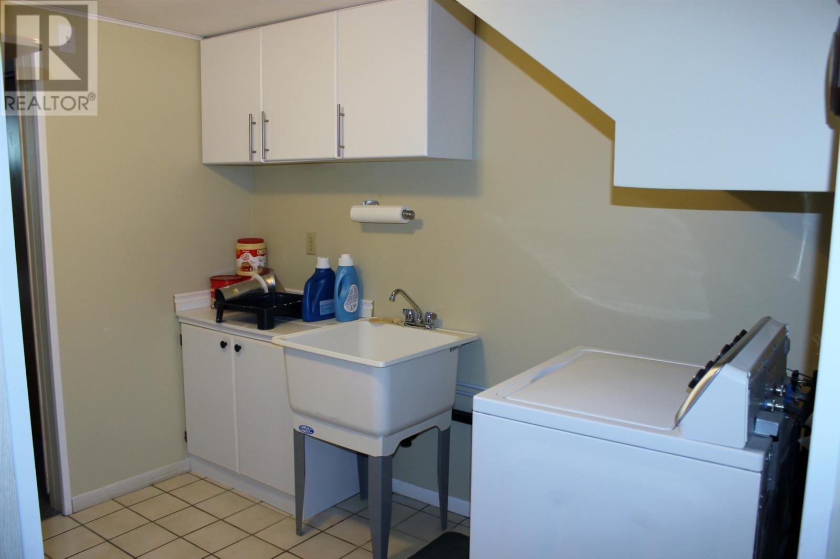5 Bedroom
3 Bathroom
1928 sqft
Bungalow
Fireplace
Air Conditioned
Baseboard Heaters, Forced Air
$292,900
Are you looking for a 5 bedroom 3 bath home with approx. 3100 total sq. ft? This home has plenty of room for your growing family and for when company comes over! Main floor has an open concept kitchen/dining room and living room with a feature brick fireplace as well as 3 bedrooms, a 4 piece bath and off the master there's a 2 piece ensuite. Downstairs you have a very spacious rec room area with 2 more bedrooms, a 3 piece bath with a Sauna, yes the house has a Sauna and a utility room for laundry and storage!! 2 car attached garage with part of the yard having a fenced area for privacy and if you have little furry friends!!!! Schools, hospital and everything Rainy River has to offer is only a few blocks away with it's central location so come on down and check it out today. (id:49269)
Property Details
|
MLS® Number
|
TB240443 |
|
Property Type
|
Single Family |
|
Community Name
|
RAINY RIVER |
|
CommunicationType
|
High Speed Internet |
|
CommunityFeatures
|
Bus Route |
|
Features
|
Paved Driveway |
|
StorageType
|
Storage Shed |
|
Structure
|
Shed |
Building
|
BathroomTotal
|
3 |
|
BedroomsAboveGround
|
3 |
|
BedroomsBelowGround
|
2 |
|
BedroomsTotal
|
5 |
|
Amenities
|
Sauna |
|
Appliances
|
Dishwasher, Oven - Built-in, Satellite Dish Receiver, Stove, Dryer, Window Coverings, Blinds, Refrigerator, Washer |
|
ArchitecturalStyle
|
Bungalow |
|
BasementDevelopment
|
Finished |
|
BasementType
|
Crawl Space, Full (finished) |
|
ConstructedDate
|
1967 |
|
ConstructionStyleAttachment
|
Detached |
|
CoolingType
|
Air Conditioned |
|
ExteriorFinish
|
Brick, Stucco, Vinyl |
|
FireplacePresent
|
Yes |
|
FireplaceTotal
|
1 |
|
FoundationType
|
Poured Concrete |
|
HeatingFuel
|
Electric, Natural Gas, Wood |
|
HeatingType
|
Baseboard Heaters, Forced Air |
|
StoriesTotal
|
1 |
|
SizeInterior
|
1928 Sqft |
|
UtilityWater
|
Municipal Water |
Parking
|
Garage
|
|
|
Attached Garage
|
|
|
Concrete
|
|
Land
|
AccessType
|
Road Access |
|
Acreage
|
No |
|
FenceType
|
Fenced Yard |
|
Sewer
|
Sanitary Sewer |
|
SizeDepth
|
120 Ft |
|
SizeFrontage
|
50.0000 |
|
SizeTotalText
|
Under 1/2 Acre |
Rooms
| Level |
Type |
Length |
Width |
Dimensions |
|
Basement |
Recreation Room |
|
|
28 X 12'5 |
|
Basement |
Bedroom |
|
|
14'9 X 12'5 |
|
Basement |
Bedroom |
|
|
12'5 X 11'8 |
|
Basement |
Bathroom |
|
|
4 PIECE |
|
Basement |
Utility Room |
|
|
13'9 X 18'8 |
|
Basement |
Cold Room |
|
|
7'3 X 4'2 |
|
Main Level |
Living Room |
|
|
30'8 X 19 |
|
Main Level |
Primary Bedroom |
|
|
11'8 X 12 |
|
Main Level |
Kitchen |
|
|
17 X 14 |
|
Main Level |
Dining Room |
|
|
19'5 X 11'9 |
|
Main Level |
Bedroom |
|
|
11'9 X 10'4 |
|
Main Level |
Bedroom |
|
|
10'4 X 8'5 |
|
Main Level |
Bathroom |
|
|
4 PIECE |
|
Main Level |
Ensuite |
|
|
2 PIECE |
Utilities
|
Electricity
|
Available |
|
Natural Gas
|
Available |
|
Telephone
|
Available |
https://www.realtor.ca/real-estate/26582308/219-second-st-rainy-river-rainy-river

