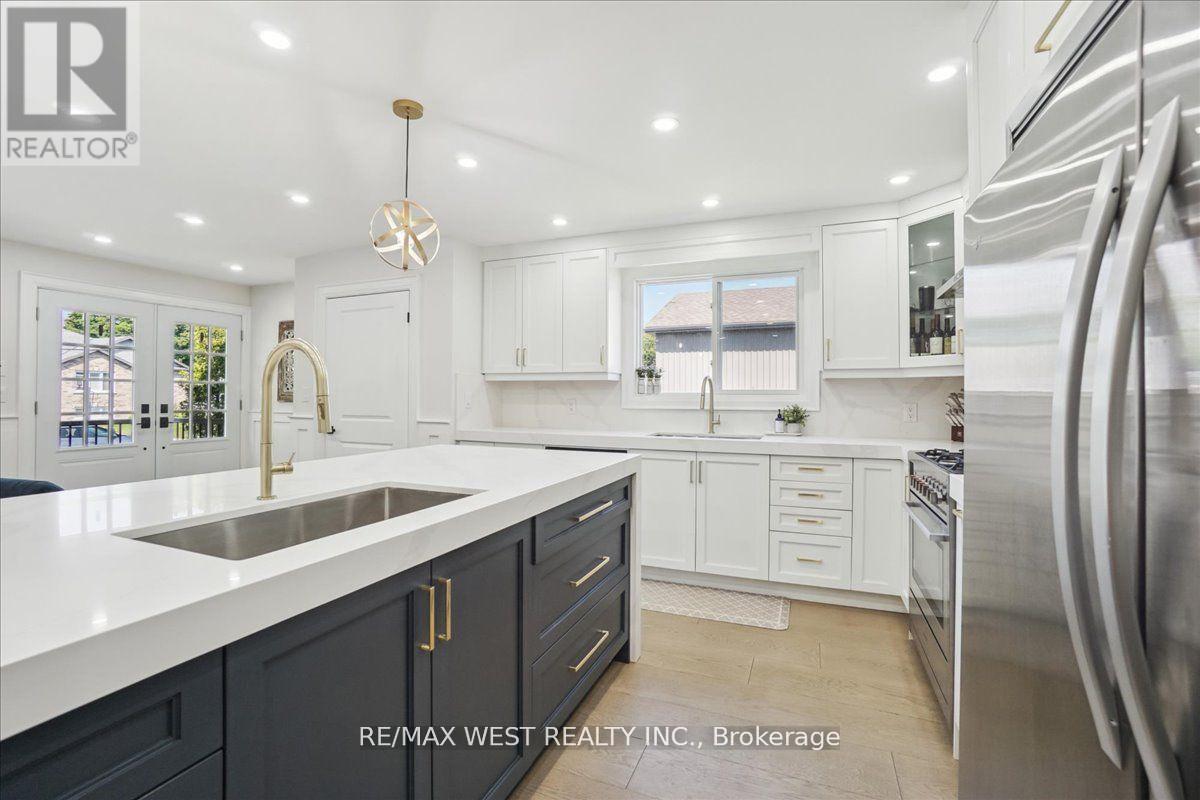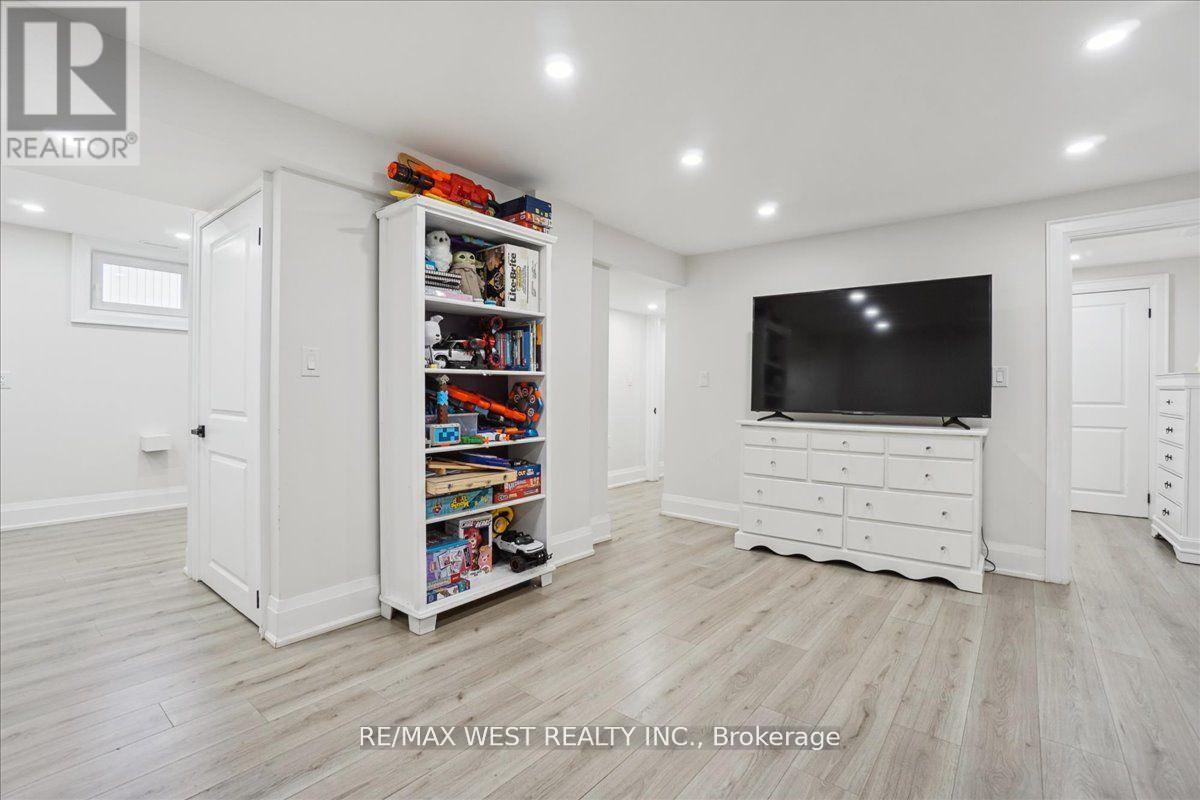5 Bedroom
4 Bathroom
Bungalow
Fireplace
Central Air Conditioning
Forced Air
$1,100,000
Stunning 3 + 2 Bedroom 4 Bathroom home situated on a deep mature tree lot on a quiet street. Boasting a dream kitchen with high-end stainless steel appliances and ample counter space. Open concept living at its best to support the perfect host or the busiest of families. The living room features a 100-inch fireplace and large picture window creating a relaxing space for you to unwind. Spa-like bathrooms located on both main and lower levels include deep soaker tubs and walk-in showers that will take your selfcare routine to a whole new meaning. The lower level is laid out to support two in-law suites allowing for potential income. The fully fenced in backyard awaits your vision including space for a pool. Walking distance to schools (including French immersion), parks and the lake. Open your eyes as this dream home can be your reality! (id:49269)
Property Details
|
MLS® Number
|
N9256968 |
|
Property Type
|
Single Family |
|
Community Name
|
Alcona |
|
AmenitiesNearBy
|
Beach, Marina |
|
ParkingSpaceTotal
|
6 |
|
Structure
|
Shed |
Building
|
BathroomTotal
|
4 |
|
BedroomsAboveGround
|
3 |
|
BedroomsBelowGround
|
2 |
|
BedroomsTotal
|
5 |
|
Appliances
|
Dishwasher, Dryer, Garage Door Opener, Refrigerator, Stove, Washer |
|
ArchitecturalStyle
|
Bungalow |
|
BasementDevelopment
|
Finished |
|
BasementType
|
Full (finished) |
|
ConstructionStyleAttachment
|
Detached |
|
CoolingType
|
Central Air Conditioning |
|
ExteriorFinish
|
Vinyl Siding |
|
FireplacePresent
|
Yes |
|
FlooringType
|
Hardwood |
|
FoundationType
|
Poured Concrete |
|
HeatingFuel
|
Natural Gas |
|
HeatingType
|
Forced Air |
|
StoriesTotal
|
1 |
|
Type
|
House |
|
UtilityWater
|
Municipal Water |
Parking
Land
|
Acreage
|
No |
|
FenceType
|
Fenced Yard |
|
LandAmenities
|
Beach, Marina |
|
Sewer
|
Sanitary Sewer |
|
SizeDepth
|
210 Ft |
|
SizeFrontage
|
75 Ft |
|
SizeIrregular
|
75 X 210 Ft |
|
SizeTotalText
|
75 X 210 Ft |
Rooms
| Level |
Type |
Length |
Width |
Dimensions |
|
Basement |
Bedroom |
3.35 m |
3.89 m |
3.35 m x 3.89 m |
|
Basement |
Bedroom |
3.66 m |
2.39 m |
3.66 m x 2.39 m |
|
Basement |
Laundry Room |
1.93 m |
2.95 m |
1.93 m x 2.95 m |
|
Main Level |
Living Room |
7.39 m |
3.53 m |
7.39 m x 3.53 m |
|
Main Level |
Dining Room |
2.87 m |
3.66 m |
2.87 m x 3.66 m |
|
Main Level |
Kitchen |
4.5 m |
3.66 m |
4.5 m x 3.66 m |
|
Main Level |
Primary Bedroom |
3.1 m |
4.27 m |
3.1 m x 4.27 m |
|
Main Level |
Bedroom 2 |
3.43 m |
2.74 m |
3.43 m x 2.74 m |
|
Main Level |
Bedroom 3 |
3.12 m |
2.46 m |
3.12 m x 2.46 m |
Utilities
https://www.realtor.ca/real-estate/27297926/2199-richard-street-innisfil-alcona-alcona























