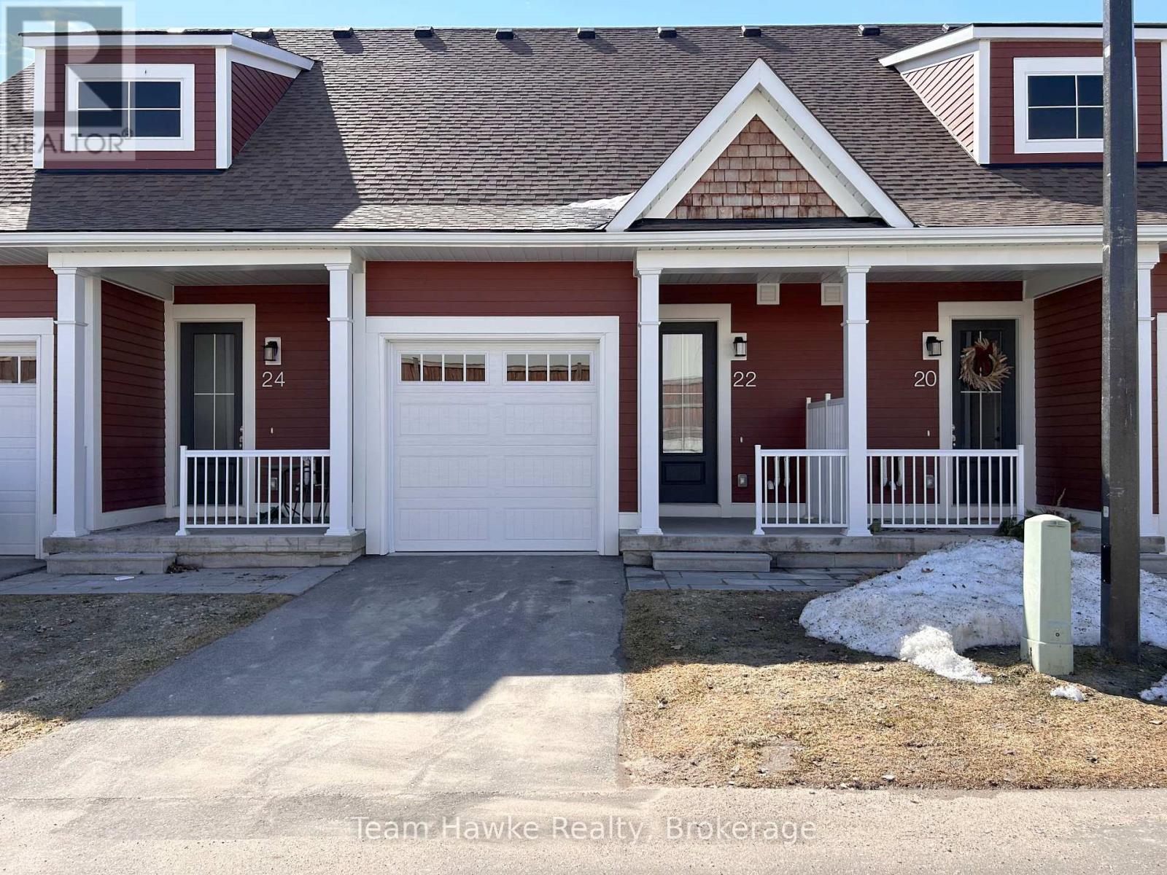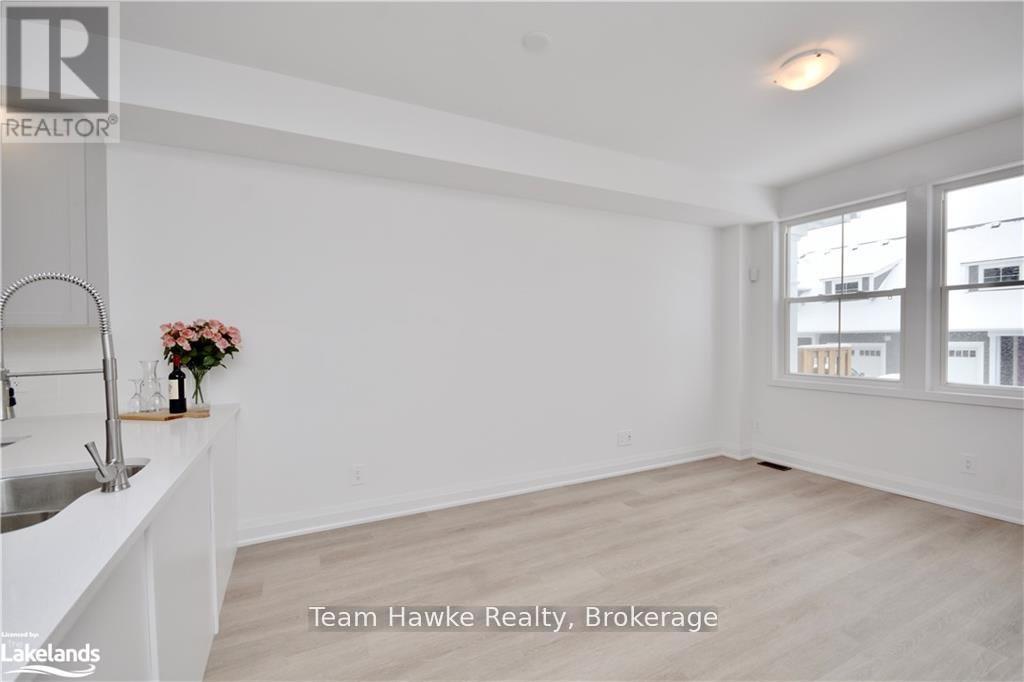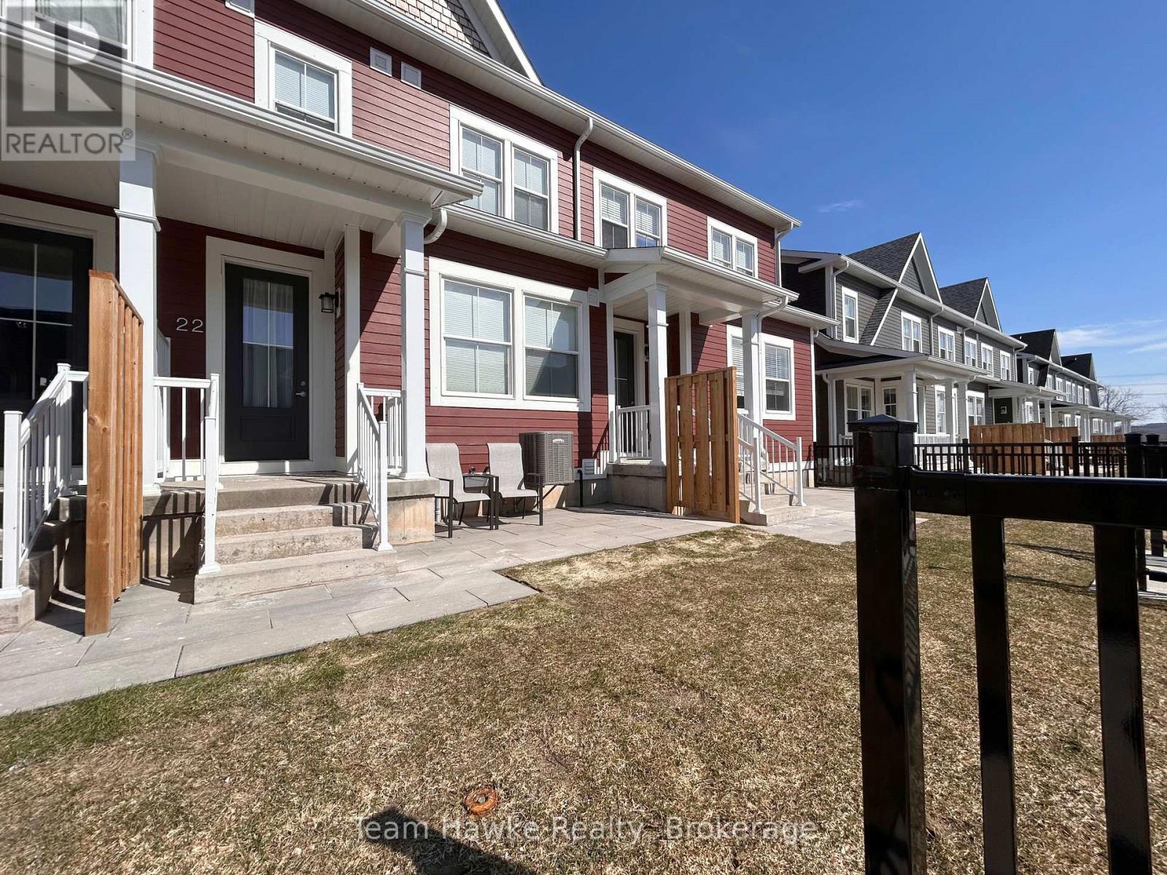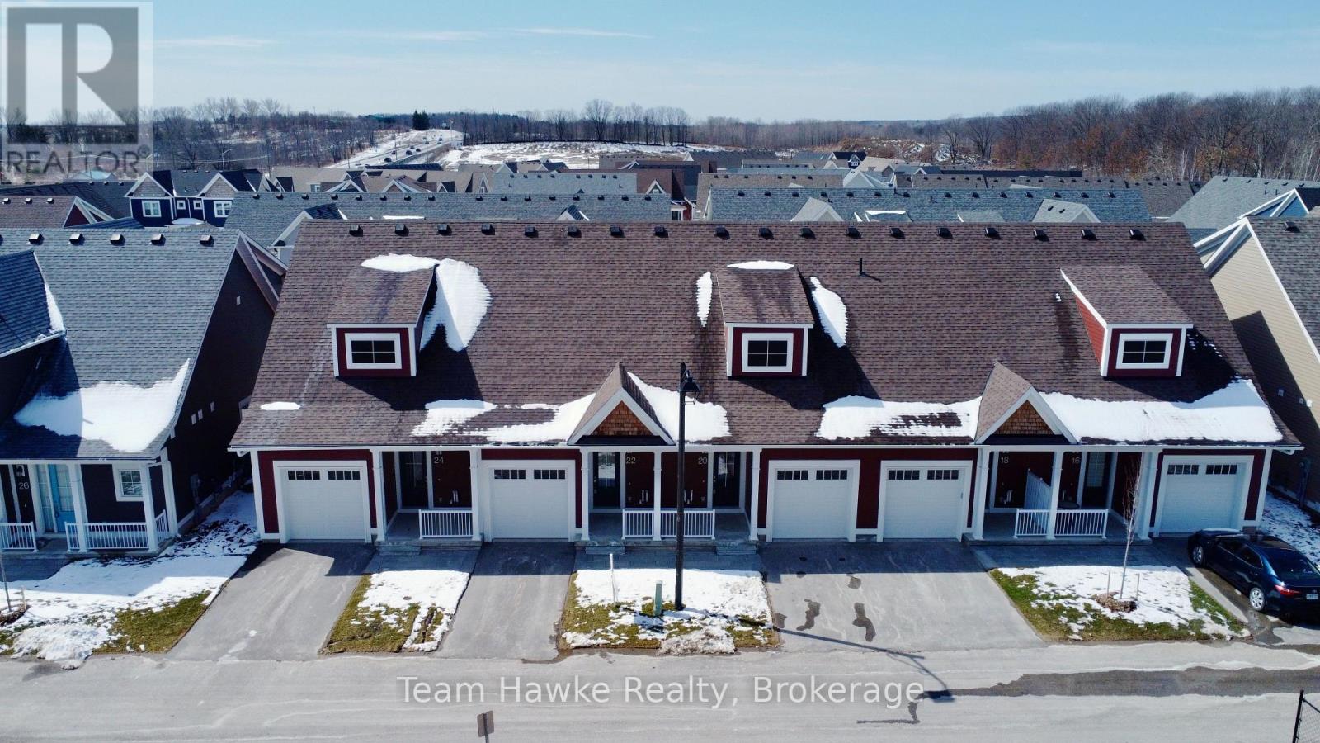22 Allison Lane Midland, Ontario L4R 0H2
$499,900Maintenance, Common Area Maintenance, Parking
$397.20 Monthly
Maintenance, Common Area Maintenance, Parking
$397.20 Monthly22 Alison Lane offers a stylish and functional 1-bedroom + den, 2-bathroom layout in a well-appointed townhouse condo. Featuring an attached garage, this home is designed for both comfort and convenience. The modern kitchen boasts stainless steel appliances, shaker cabinets, and quartz countertops, creating a sleek and inviting space. Large windows fill the home with natural light, enhancing its bright and airy feel. The primary suite is a standout, offering two walk-in closets and a spa-like ensuite with double sinks and a glass-enclosed shower. Theden, located off the primary suite, provides additional flexibility and includes a laundry closet for added convenience. Ideally located just minutes from Downtown Midland, Little Lake Park, and shopping, this home offers the perfect balance of small-town charm and modern amenities. Plus, with Barrie only 45 minutes away and the GTA just 1.5 hours, commuting or weekend getaways are a breeze. (id:49269)
Property Details
| MLS® Number | S12031028 |
| Property Type | Single Family |
| Community Name | Midland |
| AmenitiesNearBy | Hospital, Schools, Place Of Worship, Public Transit |
| CommunityFeatures | Pet Restrictions |
| EquipmentType | Water Heater - Gas |
| Features | Flat Site |
| ParkingSpaceTotal | 2 |
| RentalEquipmentType | Water Heater - Gas |
| Structure | Patio(s), Porch |
Building
| BathroomTotal | 2 |
| BedroomsAboveGround | 1 |
| BedroomsTotal | 1 |
| Age | New Building |
| Amenities | Visitor Parking |
| Appliances | Water Meter, Dishwasher, Dryer, Stove, Washer, Refrigerator |
| BasementDevelopment | Unfinished |
| BasementType | Full (unfinished) |
| CoolingType | Central Air Conditioning, Air Exchanger |
| ExteriorFinish | Wood |
| FireProtection | Smoke Detectors |
| FoundationType | Poured Concrete |
| HalfBathTotal | 1 |
| HeatingFuel | Natural Gas |
| HeatingType | Forced Air |
| StoriesTotal | 2 |
| SizeInterior | 1000 - 1199 Sqft |
| Type | Row / Townhouse |
Parking
| Attached Garage | |
| Garage | |
| Inside Entry |
Land
| Acreage | No |
| LandAmenities | Hospital, Schools, Place Of Worship, Public Transit |
| LandscapeFeatures | Landscaped |
| SurfaceWater | Lake/pond |
| ZoningDescription | Rt-2-h |
Rooms
| Level | Type | Length | Width | Dimensions |
|---|---|---|---|---|
| Second Level | Primary Bedroom | 3.7 m | 5 m | 3.7 m x 5 m |
| Second Level | Den | 3.6 m | 2.7 m | 3.6 m x 2.7 m |
| Second Level | Bathroom | 1.4 m | 3.3 m | 1.4 m x 3.3 m |
| Basement | Other | 5.2 m | 7.5 m | 5.2 m x 7.5 m |
| Main Level | Living Room | 3.8 m | 4.6 m | 3.8 m x 4.6 m |
| Main Level | Kitchen | 4.1 m | 2.4 m | 4.1 m x 2.4 m |
| Main Level | Bathroom | 1 m | 1.8 m | 1 m x 1.8 m |
https://www.realtor.ca/real-estate/28050324/22-allison-lane-midland-midland
Interested?
Contact us for more information







































