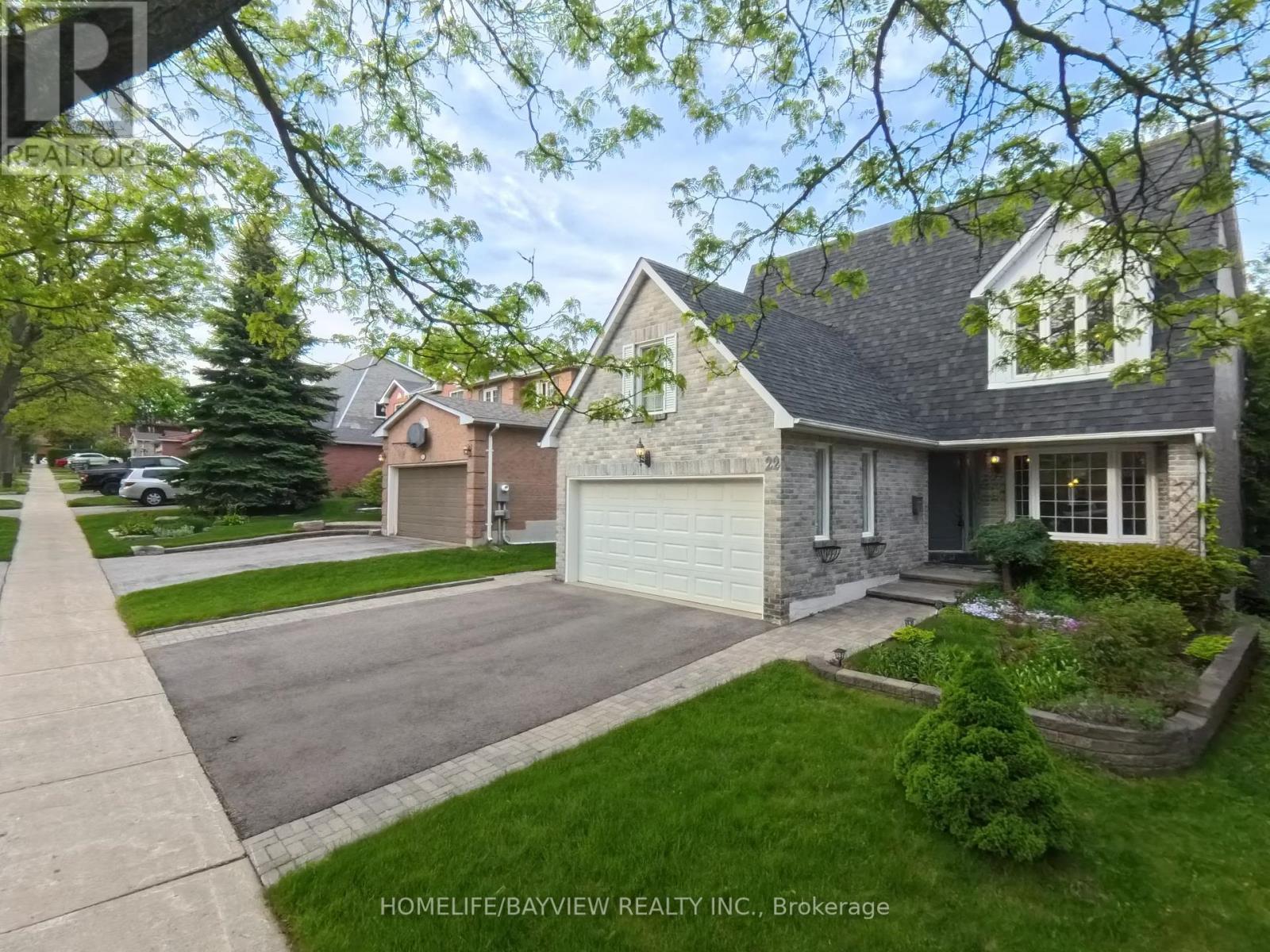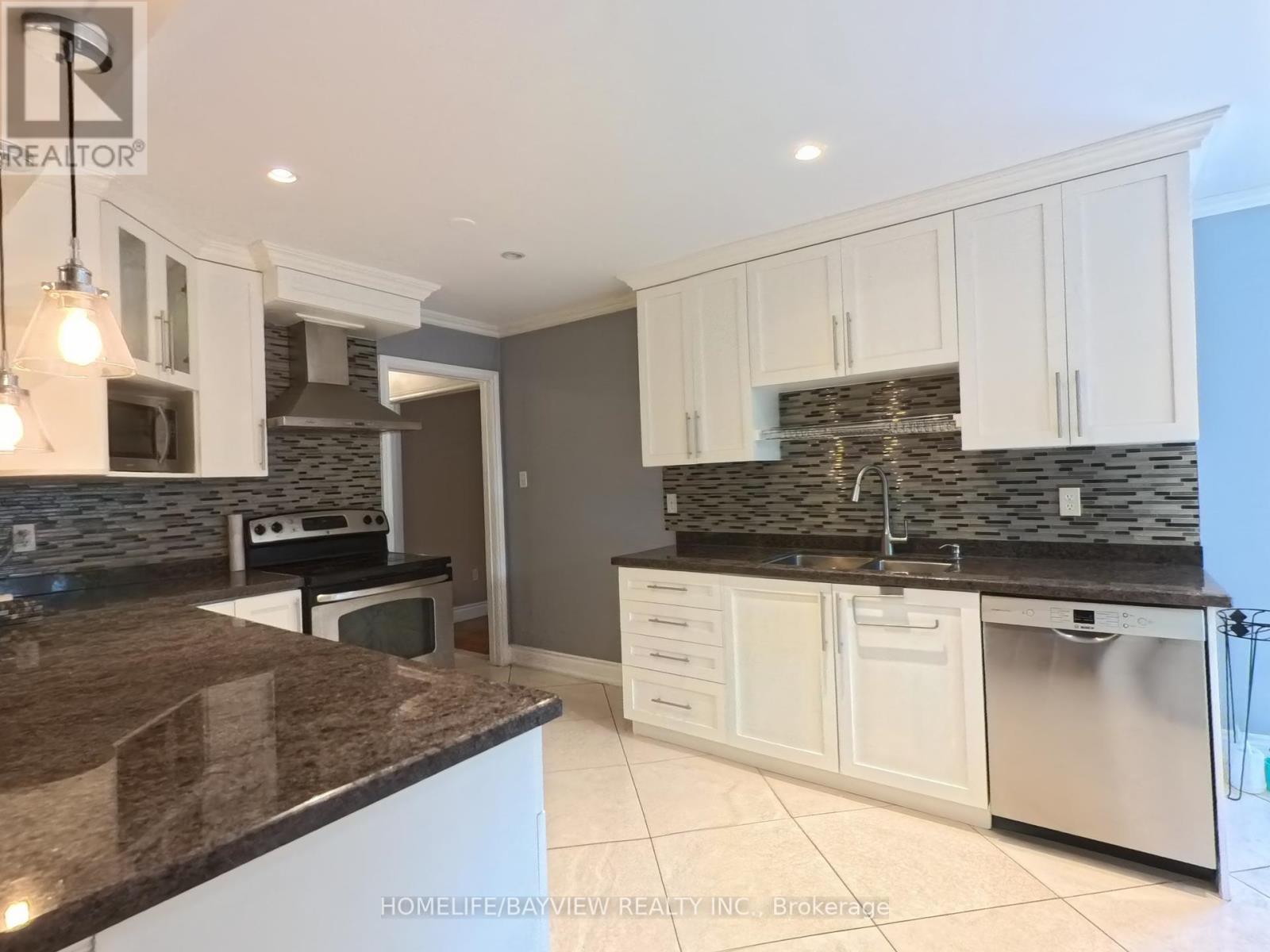5 Bedroom
4 Bathroom
1500 - 2000 sqft
Fireplace
Central Air Conditioning
Forced Air
$3,990 Monthly
DETACHED HOME WITH WALKOUT BASEMENT! Pull up to this beauty and you're welcomed by the grandeur of the foyer jeweled by a spiral staircase. Formal living brightened by a large bow window. Hardwood floors throughout, Formal dining room overlooking a large and open peninsular white kitchen. This is a setup that's ideal to bring all your guests, keep them in the formal side of the home, and keep it all connected & homely with the upgraded kitchen as the epicenter. Bonus- there's a huge deck/ patio to extend your summer party crowds or to sip coffee looking over your perfectly manicured backyard privatized by high trees all around. Easy to envision the awesome times here. Family room which is nice, private and cozy featuring a fireplace. Upstairs: 4 generous sized rooms, 2 full upgraded baths. (id:49269)
Property Details
|
MLS® Number
|
N12177657 |
|
Property Type
|
Single Family |
|
Community Name
|
Aurora Heights |
|
ParkingSpaceTotal
|
4 |
|
Structure
|
Shed |
Building
|
BathroomTotal
|
4 |
|
BedroomsAboveGround
|
4 |
|
BedroomsBelowGround
|
1 |
|
BedroomsTotal
|
5 |
|
Appliances
|
Garage Door Opener Remote(s), Central Vacuum |
|
BasementDevelopment
|
Finished |
|
BasementFeatures
|
Separate Entrance, Walk Out |
|
BasementType
|
N/a (finished) |
|
ConstructionStyleAttachment
|
Detached |
|
CoolingType
|
Central Air Conditioning |
|
ExteriorFinish
|
Brick Facing |
|
FireplacePresent
|
Yes |
|
FlooringType
|
Hardwood, Vinyl, Ceramic |
|
FoundationType
|
Concrete |
|
HalfBathTotal
|
1 |
|
HeatingFuel
|
Natural Gas |
|
HeatingType
|
Forced Air |
|
StoriesTotal
|
2 |
|
SizeInterior
|
1500 - 2000 Sqft |
|
Type
|
House |
|
UtilityWater
|
Municipal Water |
Parking
Land
|
Acreage
|
No |
|
Sewer
|
Sanitary Sewer |
|
SizeDepth
|
103 Ft ,4 In |
|
SizeFrontage
|
41 Ft ,1 In |
|
SizeIrregular
|
41.1 X 103.4 Ft |
|
SizeTotalText
|
41.1 X 103.4 Ft |
Rooms
| Level |
Type |
Length |
Width |
Dimensions |
|
Second Level |
Primary Bedroom |
6.58 m |
3.16 m |
6.58 m x 3.16 m |
|
Second Level |
Bedroom 2 |
3.87 m |
3 m |
3.87 m x 3 m |
|
Second Level |
Bedroom 3 |
3.98 m |
2.78 m |
3.98 m x 2.78 m |
|
Second Level |
Bedroom 4 |
3.07 m |
2.73 m |
3.07 m x 2.73 m |
|
Basement |
Bedroom 5 |
4.5 m |
3.16 m |
4.5 m x 3.16 m |
|
Basement |
Recreational, Games Room |
5.57 m |
3.23 m |
5.57 m x 3.23 m |
|
Main Level |
Living Room |
4.97 m |
3.16 m |
4.97 m x 3.16 m |
|
Main Level |
Dining Room |
3.87 m |
3.16 m |
3.87 m x 3.16 m |
|
Main Level |
Kitchen |
3.77 m |
2.78 m |
3.77 m x 2.78 m |
|
Main Level |
Eating Area |
3.93 m |
2.47 m |
3.93 m x 2.47 m |
|
Main Level |
Family Room |
5.27 m |
3.16 m |
5.27 m x 3.16 m |
https://www.realtor.ca/real-estate/28376340/22-baycroft-lane-aurora-aurora-heights-aurora-heights











