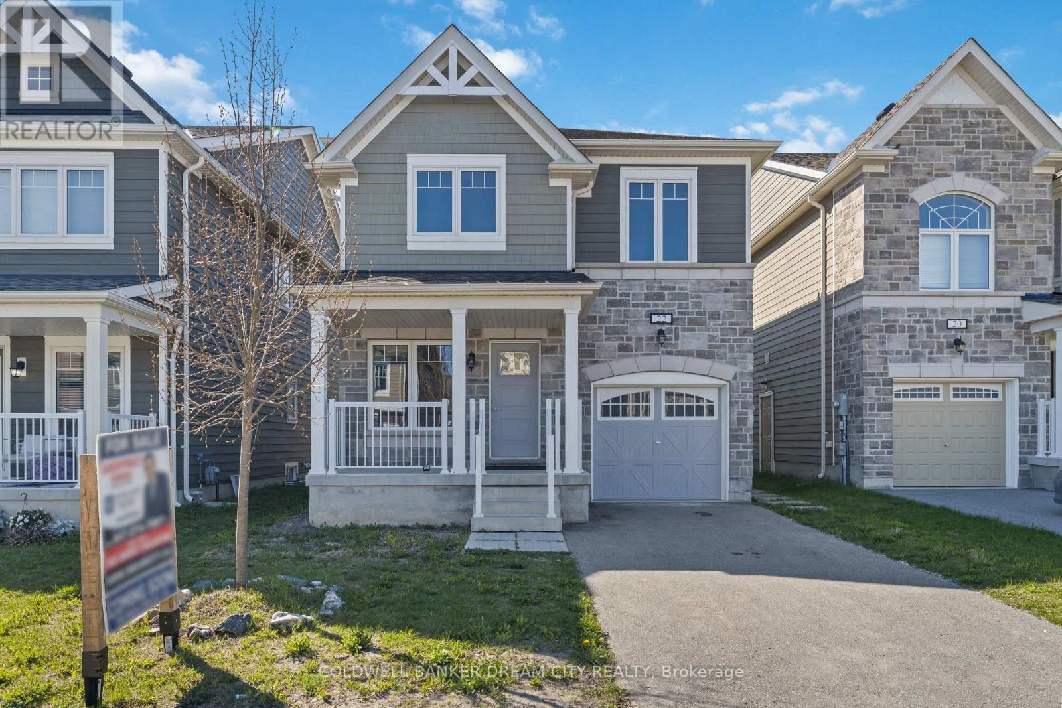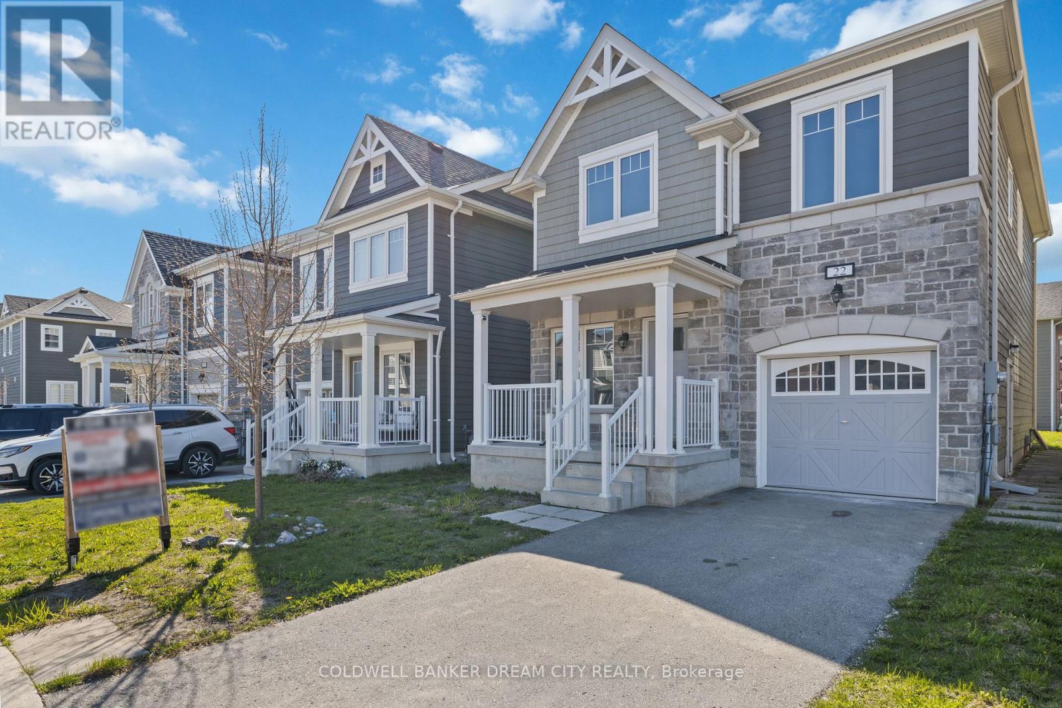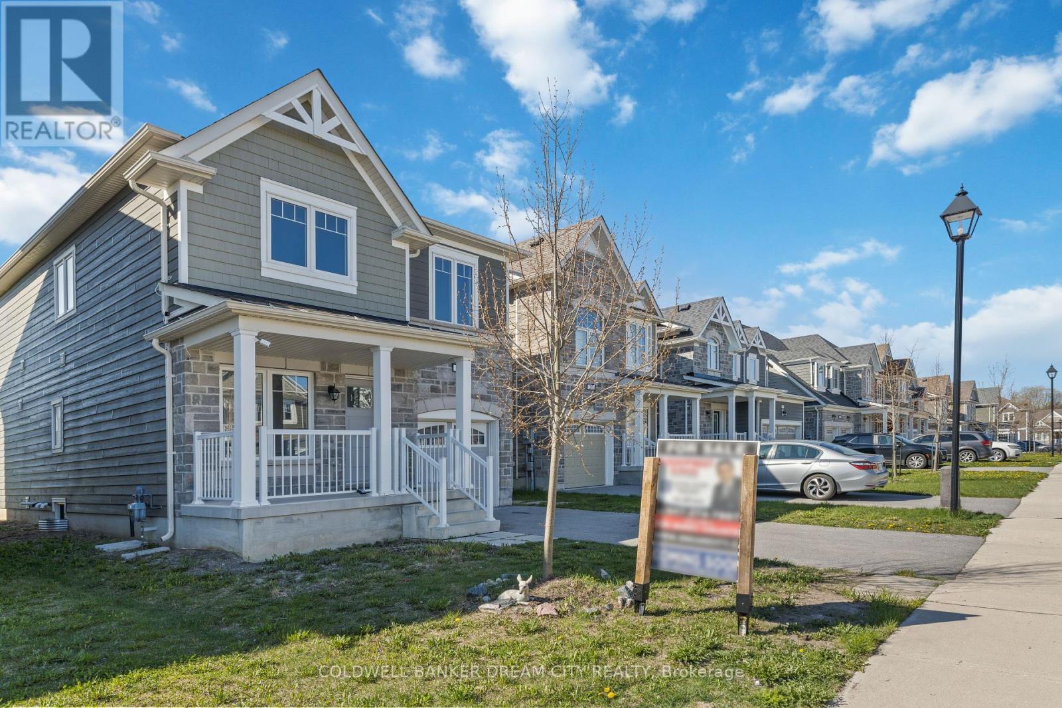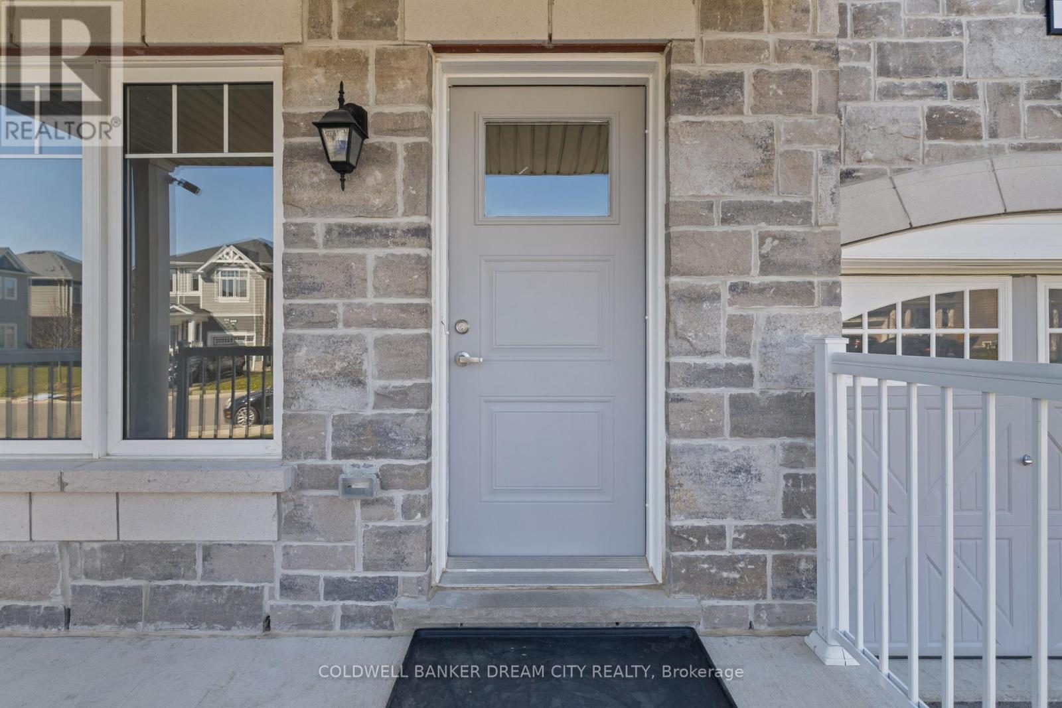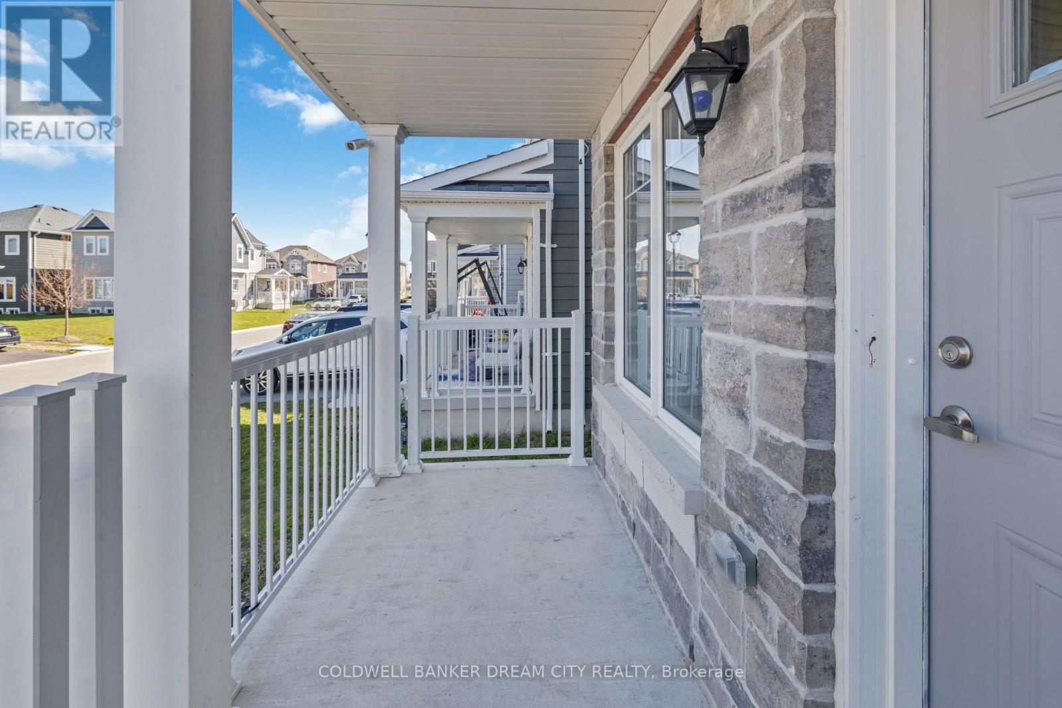416-218-8800
admin@hlfrontier.com
22 Catamaran Drive Wasaga Beach, Ontario L9Z 0J2
4 Bedroom
3 Bathroom
1500 - 2000 sqft
Central Air Conditioning
Forced Air
$619,000Maintenance, Parcel of Tied Land
$188.68 Monthly
Maintenance, Parcel of Tied Land
$188.68 MonthlyBeautiful Detached 4-Bedroom Home in a Quiet Wasaga Beach Subdivision! Enjoy open-concept living filled with natural light and large windows. Freshly painted throughout, this home features 9-foot ceilings on the main floor and a modern kitchen with a breakfast bar and brand-new appliances. The spacious primary bedroom includes a walk-in closet and a 4-piece ensuite. Convenient second-floor laundry and inside entry from the garage add to the functionality. Located within walking distance to Wasaga Beach and just minutes from Smart Centres, golf courses, and more! (id:49269)
Property Details
| MLS® Number | S12142359 |
| Property Type | Single Family |
| Community Name | Wasaga Beach |
| AmenitiesNearBy | Beach, Park |
| Features | Sump Pump |
| ParkingSpaceTotal | 2 |
Building
| BathroomTotal | 3 |
| BedroomsAboveGround | 4 |
| BedroomsTotal | 4 |
| Age | 6 To 15 Years |
| BasementType | Full |
| ConstructionStyleAttachment | Detached |
| CoolingType | Central Air Conditioning |
| ExteriorFinish | Vinyl Siding, Stone |
| FlooringType | Concrete, Laminate, Ceramic, Carpeted |
| FoundationType | Poured Concrete |
| HalfBathTotal | 1 |
| HeatingFuel | Natural Gas |
| HeatingType | Forced Air |
| StoriesTotal | 2 |
| SizeInterior | 1500 - 2000 Sqft |
| Type | House |
| UtilityWater | Municipal Water |
Parking
| Garage |
Land
| Acreage | No |
| LandAmenities | Beach, Park |
| Sewer | Sanitary Sewer |
| SizeDepth | 96 Ft ,7 In |
| SizeFrontage | 32 Ft ,7 In |
| SizeIrregular | 32.6 X 96.6 Ft |
| SizeTotalText | 32.6 X 96.6 Ft|under 1/2 Acre |
| ZoningDescription | Single Family Residence |
Rooms
| Level | Type | Length | Width | Dimensions |
|---|---|---|---|---|
| Second Level | Laundry Room | 2.44 m | 1.82 m | 2.44 m x 1.82 m |
| Second Level | Primary Bedroom | 5.06 m | 3.96 m | 5.06 m x 3.96 m |
| Second Level | Bedroom 2 | 3.65 m | 3.05 m | 3.65 m x 3.05 m |
| Second Level | Bedroom 3 | 3.53 m | 3.05 m | 3.53 m x 3.05 m |
| Second Level | Bedroom 4 | 3.05 m | 2.44 m | 3.05 m x 2.44 m |
| Main Level | Living Room | 4.6 m | 3.53 m | 4.6 m x 3.53 m |
| Main Level | Kitchen | 3.35 m | 2.75 m | 3.35 m x 2.75 m |
| Main Level | Eating Area | 3.04 m | 2.44 m | 3.04 m x 2.44 m |
| Main Level | Family Room | 4.27 m | 3.96 m | 4.27 m x 3.96 m |
https://www.realtor.ca/real-estate/28299218/22-catamaran-drive-wasaga-beach-wasaga-beach
Interested?
Contact us for more information

