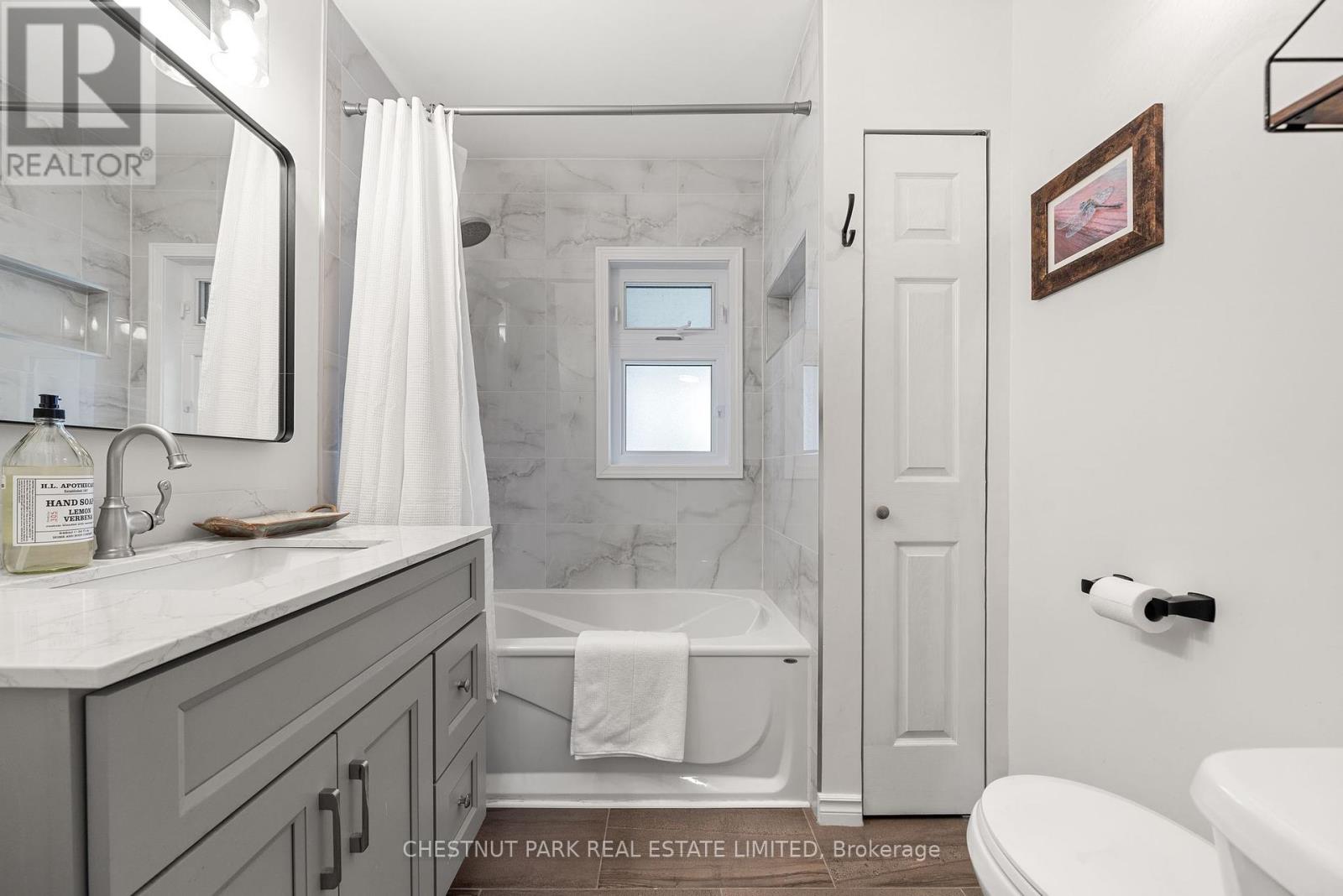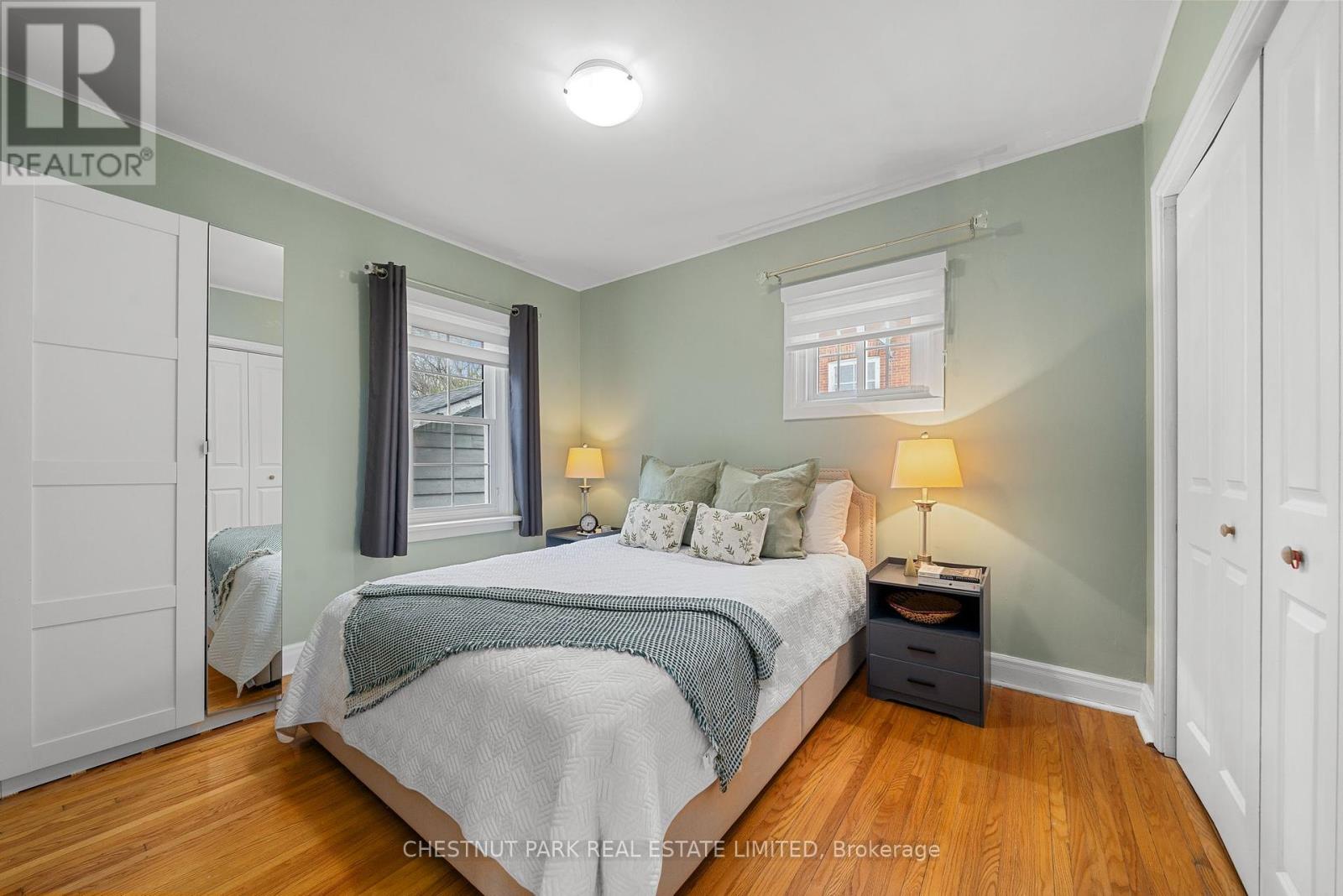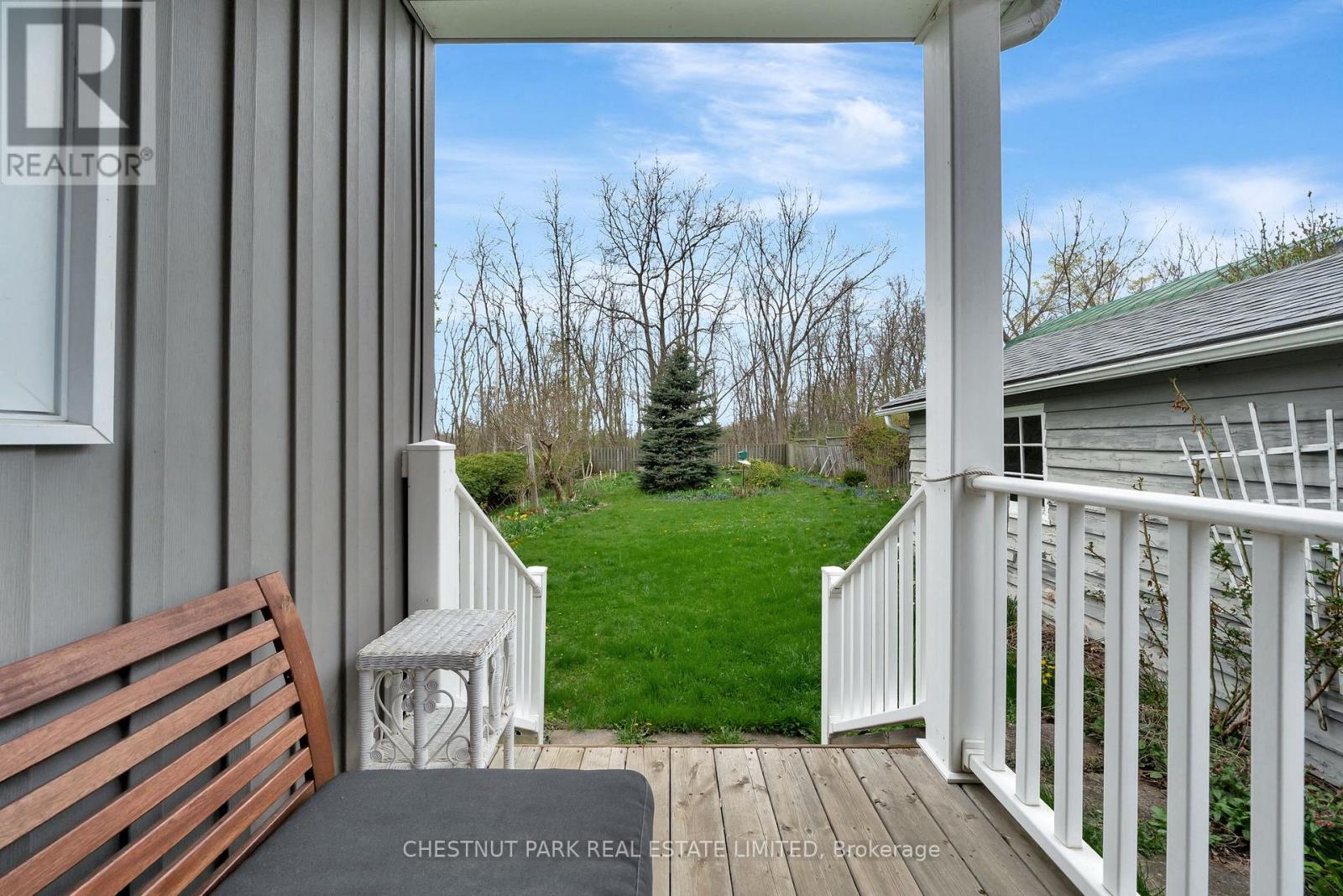2 Bedroom
2 Bathroom
1100 - 1500 sqft
Bungalow
Central Air Conditioning
Forced Air
Landscaped
$524,900
Welcome to your turnkey bungalow in the charming village of Colborne, where timeless character meets modern comfort. This inviting 2-bedroom, 2-bathroom recently renovated home is nestled on a peaceful street, just moments from quaint shops and restaurants and the scenic Rotary Park. Step inside to discover a beautifully updated kitchen designed for everyday living, equipped with new stainless steel appliances and plenty of storage. Your enclosed porch at the front of the house is the perfect place to welcome guests or enjoy your morning coffee. Entering the main floor you'll find the light-filled family room offering generous space for gathering and relaxing. Tucked at the back of the home through french doors, a private den with a picture window frames tranquil views of the large private backyard and perennial garden, your private haven of colour and calm through the seasons. Outside the side door, a perfectly sized covered deck perfect for those rainy nights with a glass of wine and your favourite book. A finished basement, with 2 piece bathroom, large rec room with tons of storage and detached garage adds convenience, while quick access to the 401 makes commuting a breeze. Full of warmth, charm, and natural beauty, come see why 22 Division St is a great place to call home. (id:49269)
Property Details
|
MLS® Number
|
X12132759 |
|
Property Type
|
Single Family |
|
Community Name
|
Colborne |
|
Features
|
Flat Site, Carpet Free |
|
ParkingSpaceTotal
|
4 |
|
Structure
|
Deck, Porch |
Building
|
BathroomTotal
|
2 |
|
BedroomsAboveGround
|
2 |
|
BedroomsTotal
|
2 |
|
Appliances
|
Dishwasher, Dryer, Stove, Washer, Refrigerator |
|
ArchitecturalStyle
|
Bungalow |
|
BasementDevelopment
|
Partially Finished |
|
BasementType
|
Full (partially Finished) |
|
ConstructionStyleAttachment
|
Detached |
|
CoolingType
|
Central Air Conditioning |
|
ExteriorFinish
|
Wood, Brick |
|
FoundationType
|
Block |
|
HalfBathTotal
|
1 |
|
HeatingFuel
|
Natural Gas |
|
HeatingType
|
Forced Air |
|
StoriesTotal
|
1 |
|
SizeInterior
|
1100 - 1500 Sqft |
|
Type
|
House |
|
UtilityWater
|
Municipal Water |
Parking
Land
|
Acreage
|
No |
|
LandscapeFeatures
|
Landscaped |
|
Sewer
|
Sanitary Sewer |
|
SizeDepth
|
163 Ft ,3 In |
|
SizeFrontage
|
44 Ft ,1 In |
|
SizeIrregular
|
44.1 X 163.3 Ft |
|
SizeTotalText
|
44.1 X 163.3 Ft|under 1/2 Acre |
|
ZoningDescription
|
R1 |
Rooms
| Level |
Type |
Length |
Width |
Dimensions |
|
Lower Level |
Other |
2.4 m |
4.22 m |
2.4 m x 4.22 m |
|
Lower Level |
Recreational, Games Room |
8.63 m |
3.12 m |
8.63 m x 3.12 m |
|
Lower Level |
Bathroom |
2.26 m |
1.53 m |
2.26 m x 1.53 m |
|
Lower Level |
Laundry Room |
3.67 m |
1.68 m |
3.67 m x 1.68 m |
|
Lower Level |
Utility Room |
5.06 m |
2.54 m |
5.06 m x 2.54 m |
|
Main Level |
Foyer |
2.21 m |
2.23 m |
2.21 m x 2.23 m |
|
Main Level |
Living Room |
4.6 m |
3.55 m |
4.6 m x 3.55 m |
|
Main Level |
Kitchen |
2.69 m |
4.26 m |
2.69 m x 4.26 m |
|
Main Level |
Primary Bedroom |
2.96 m |
3.62 m |
2.96 m x 3.62 m |
|
Main Level |
Bedroom |
2.96 m |
3.48 m |
2.96 m x 3.48 m |
|
Main Level |
Bathroom |
2.09 m |
2.19 m |
2.09 m x 2.19 m |
Utilities
|
Cable
|
Available |
|
Sewer
|
Installed |
https://www.realtor.ca/real-estate/28278908/22-division-street-cramahe-colborne-colborne









































