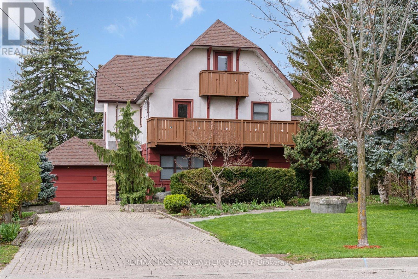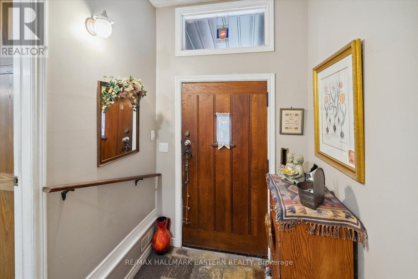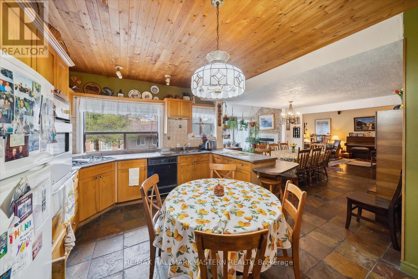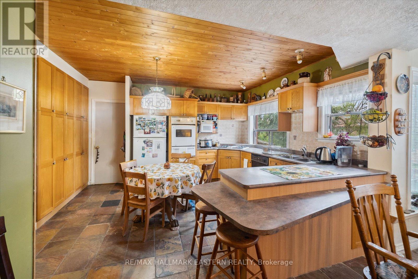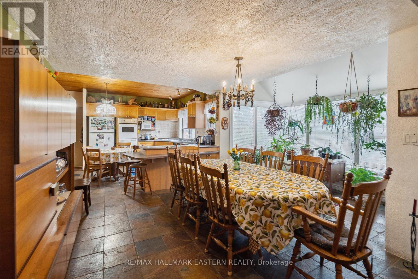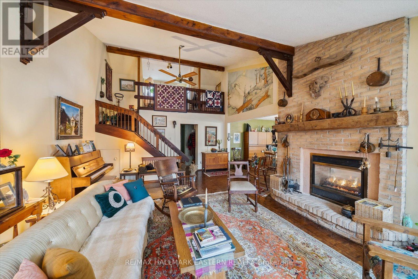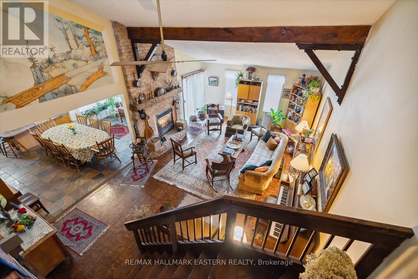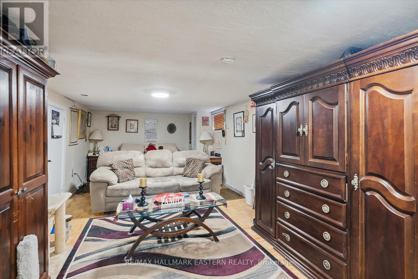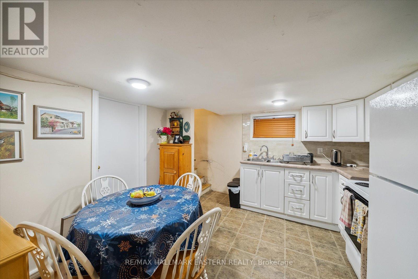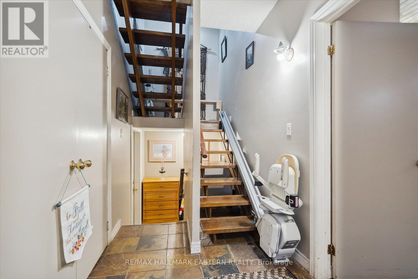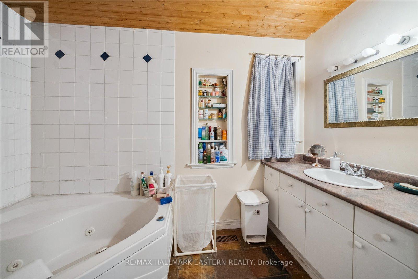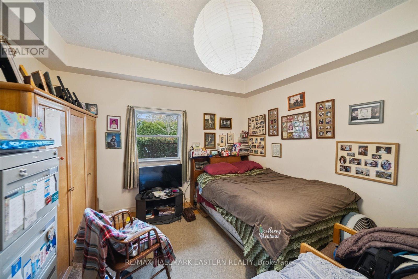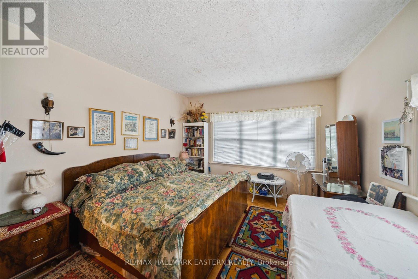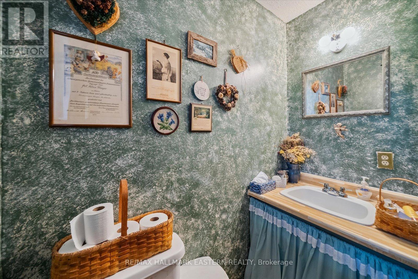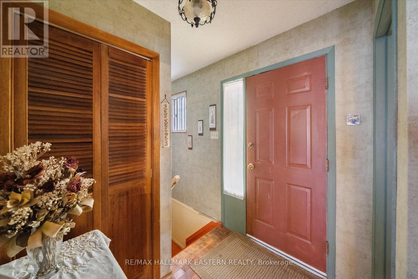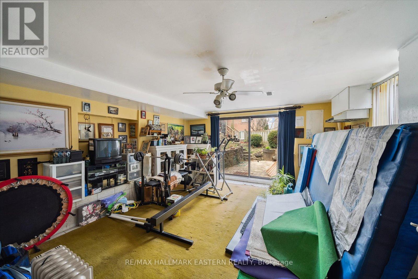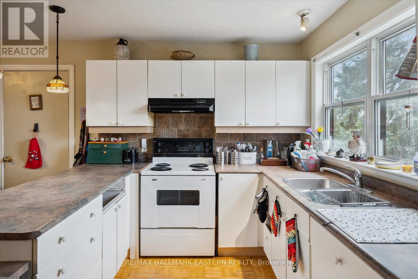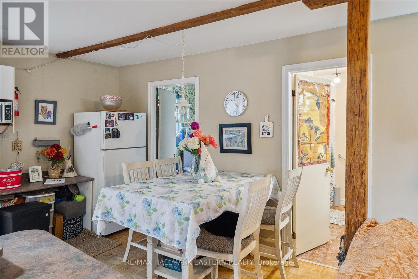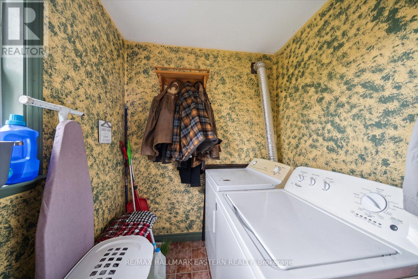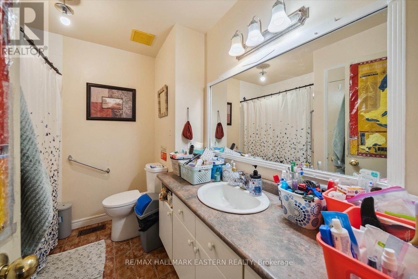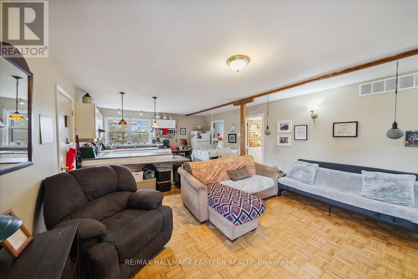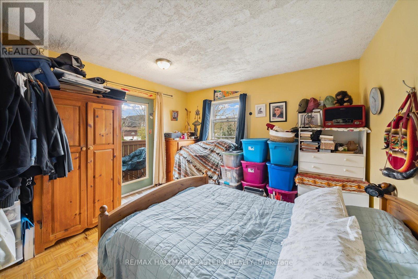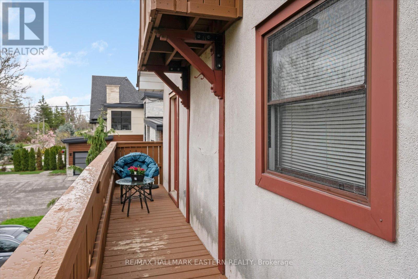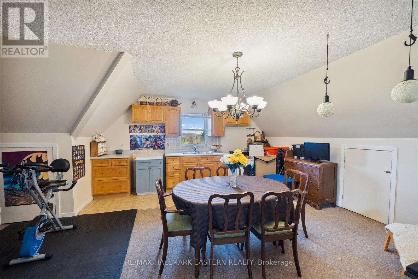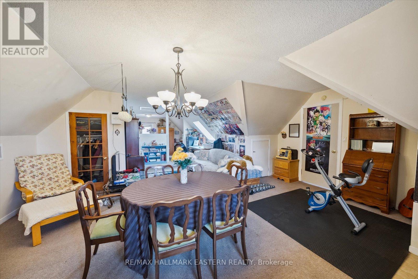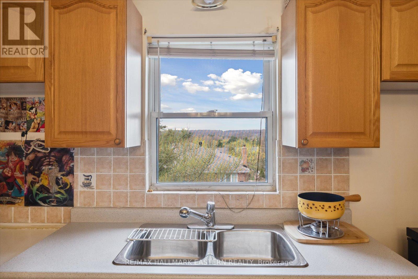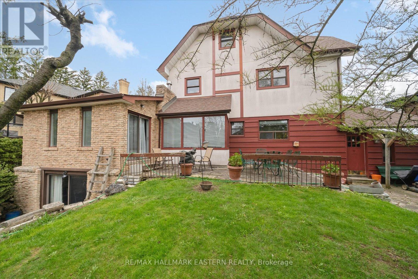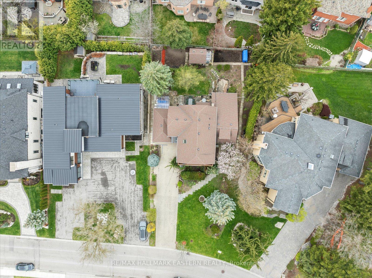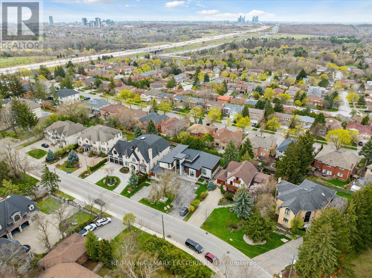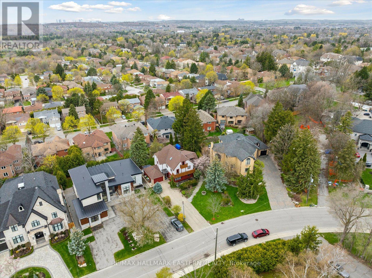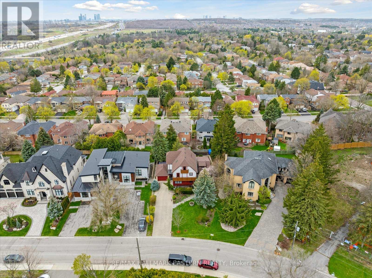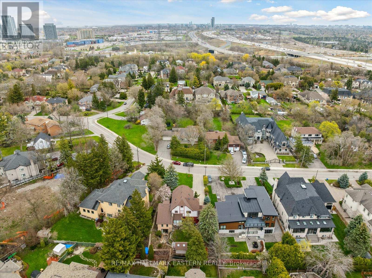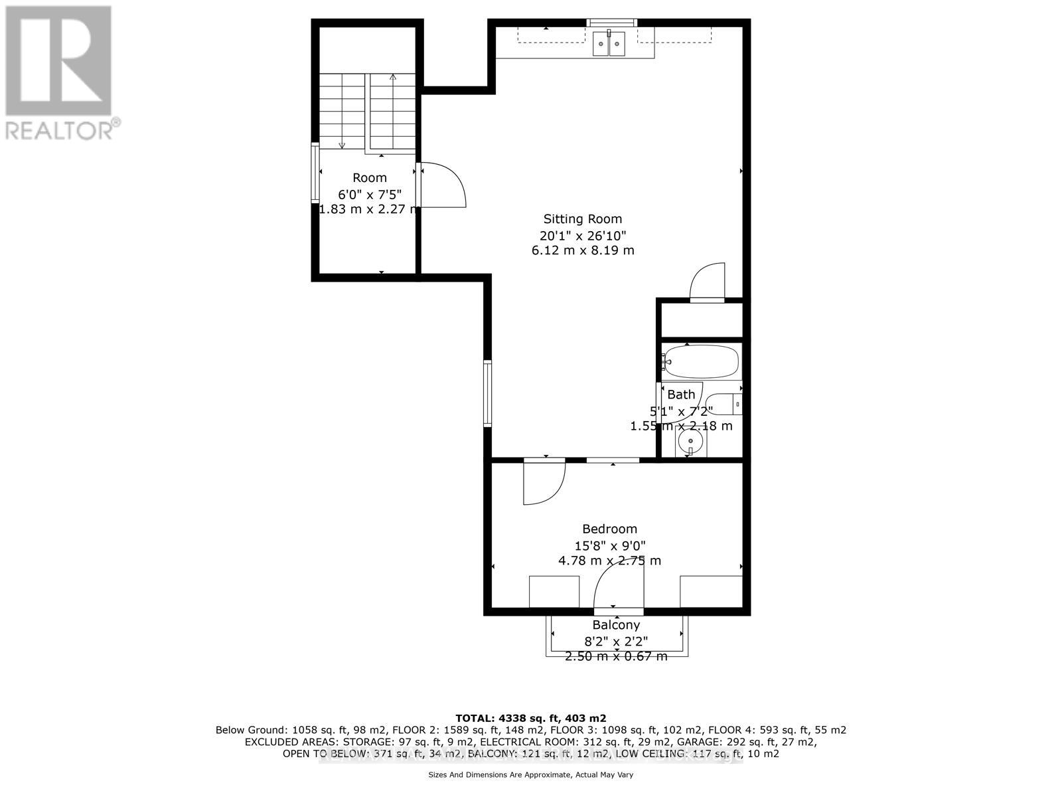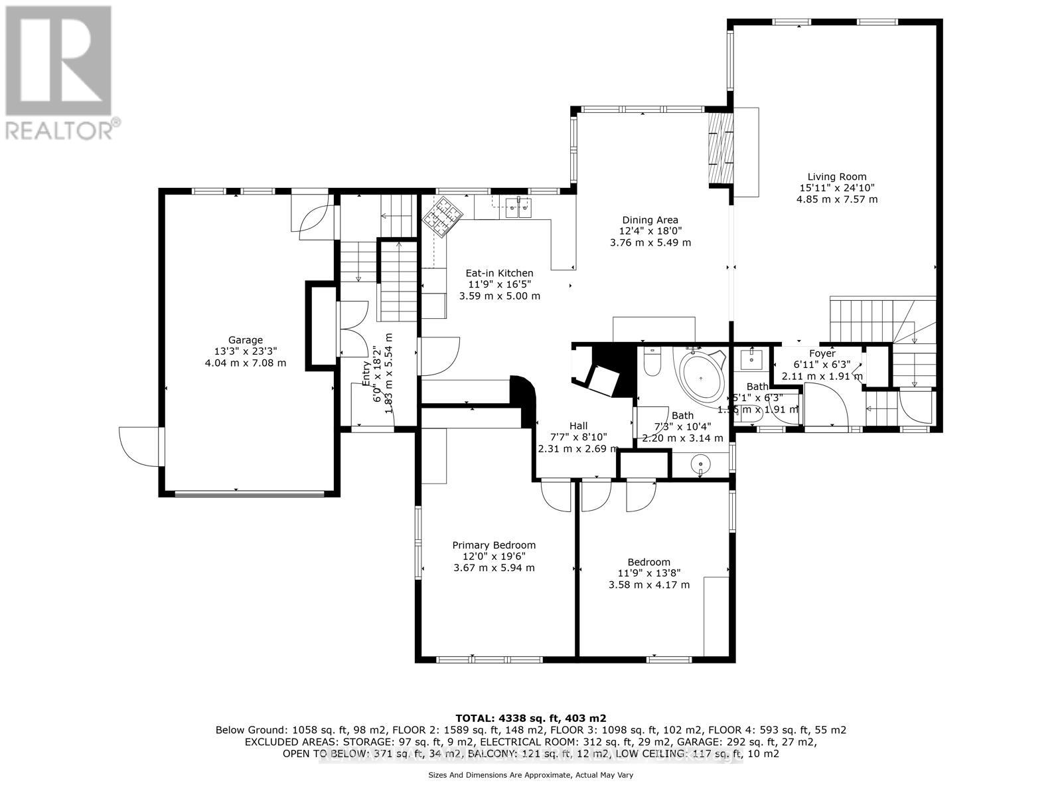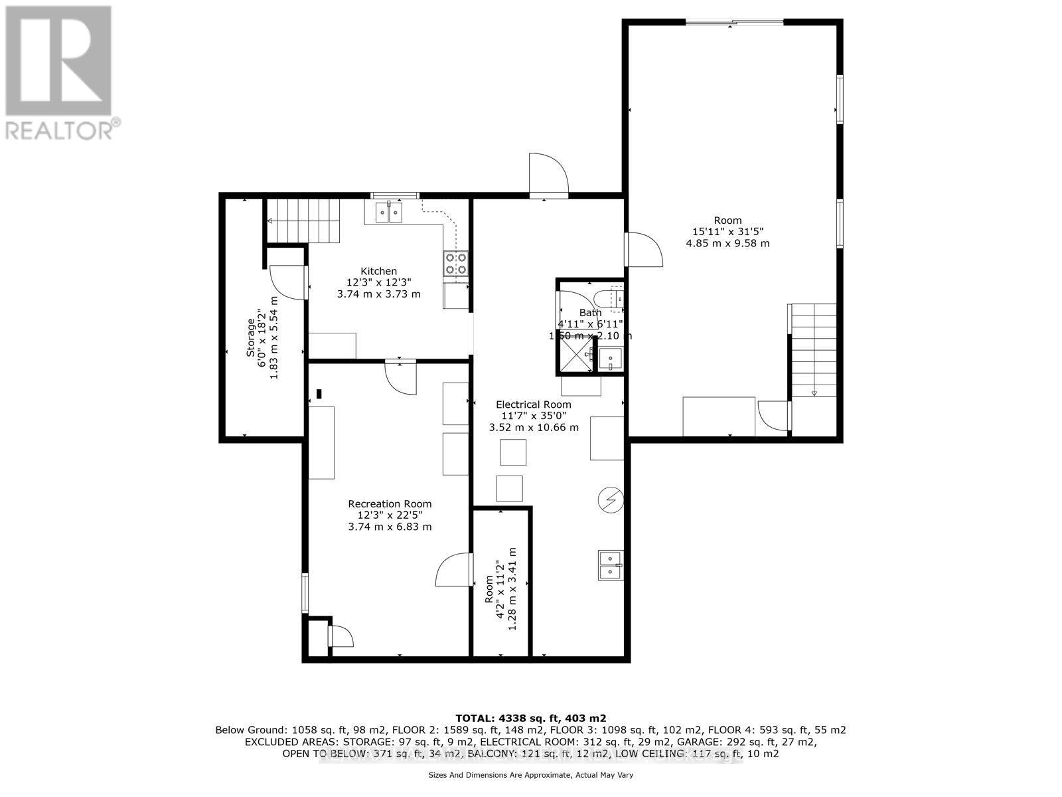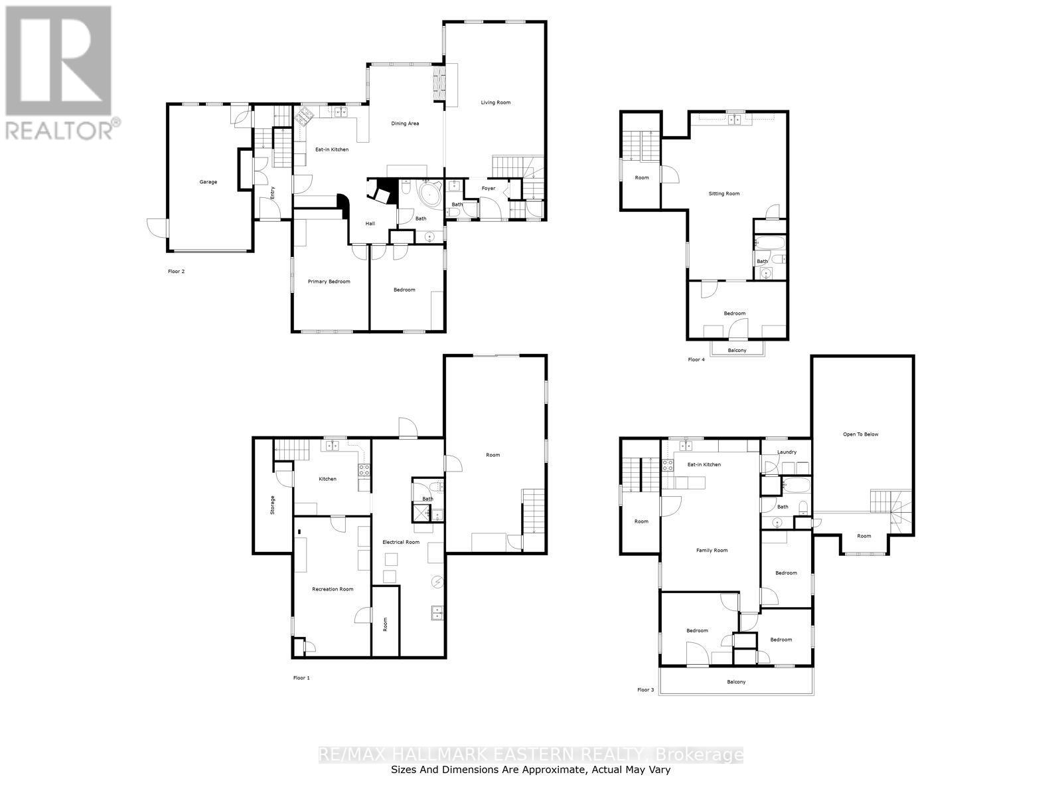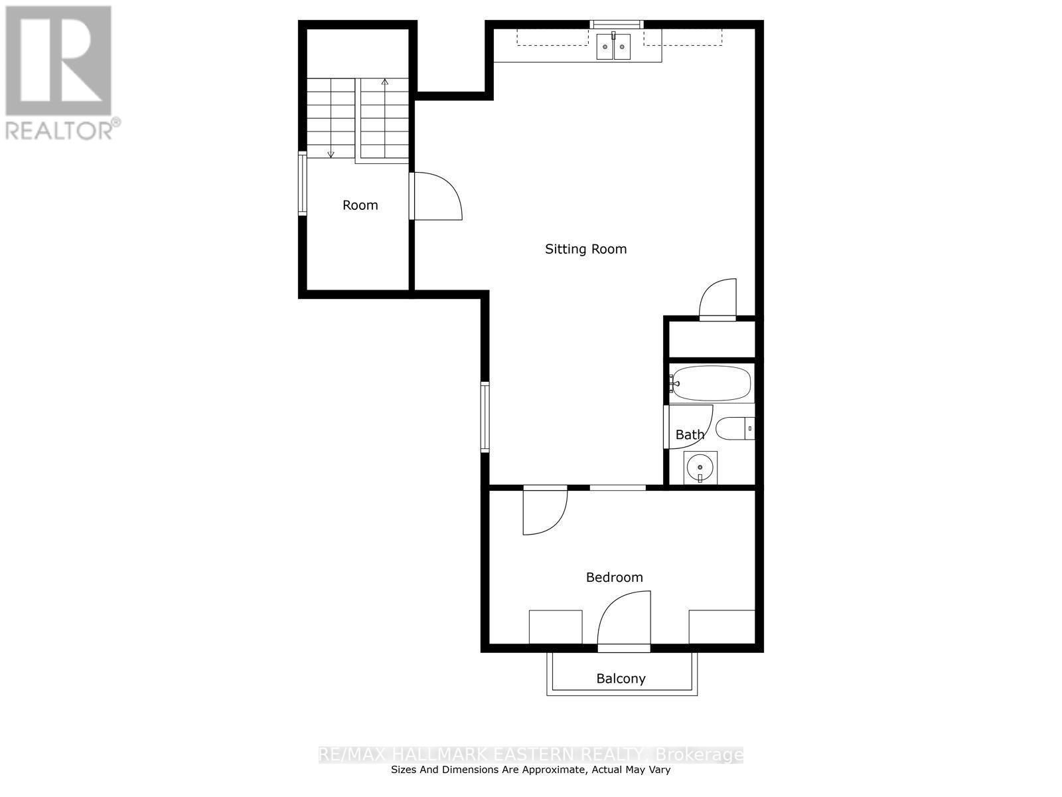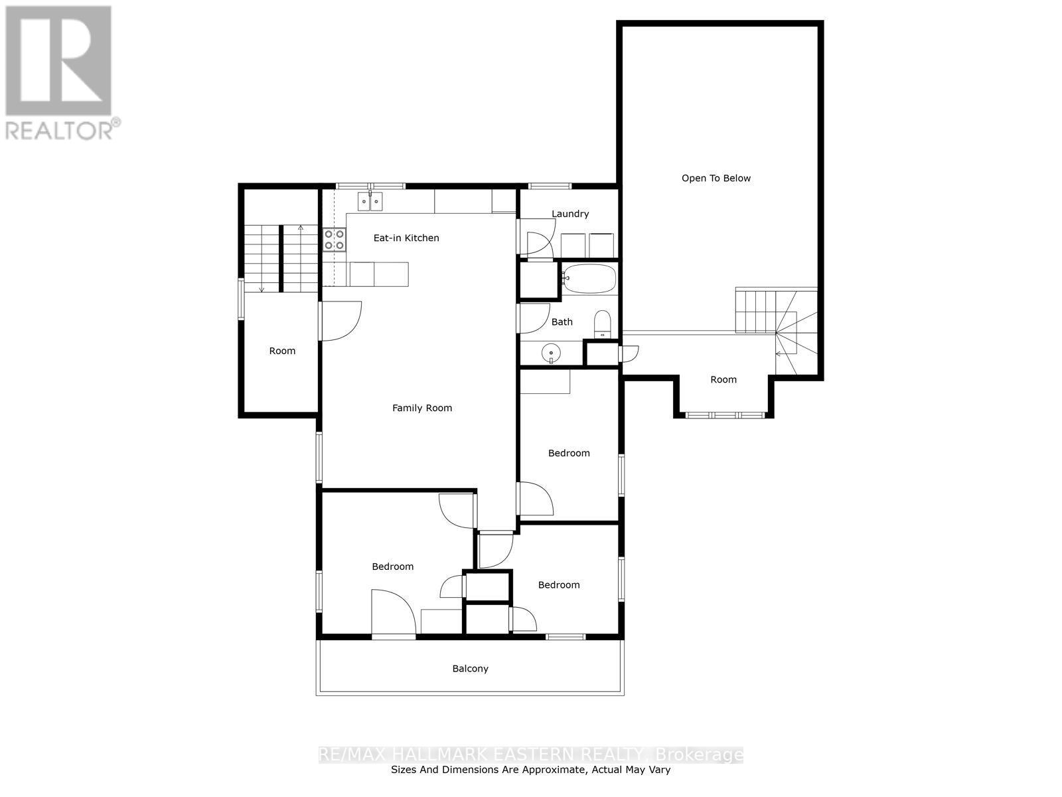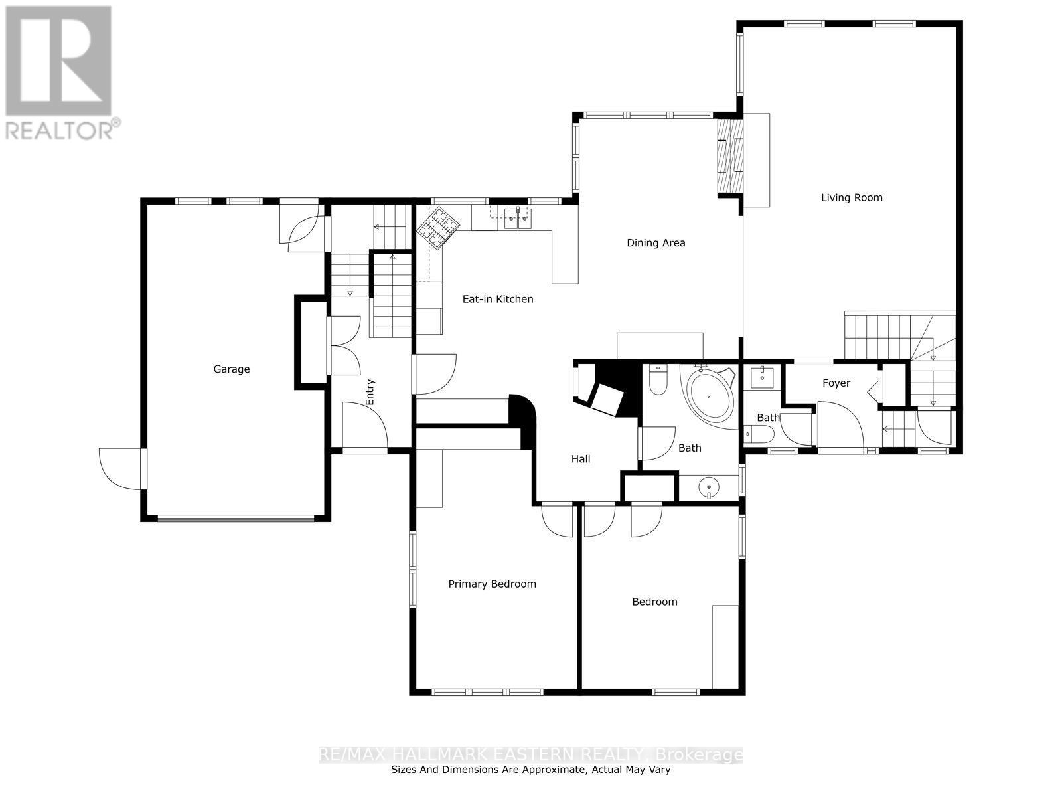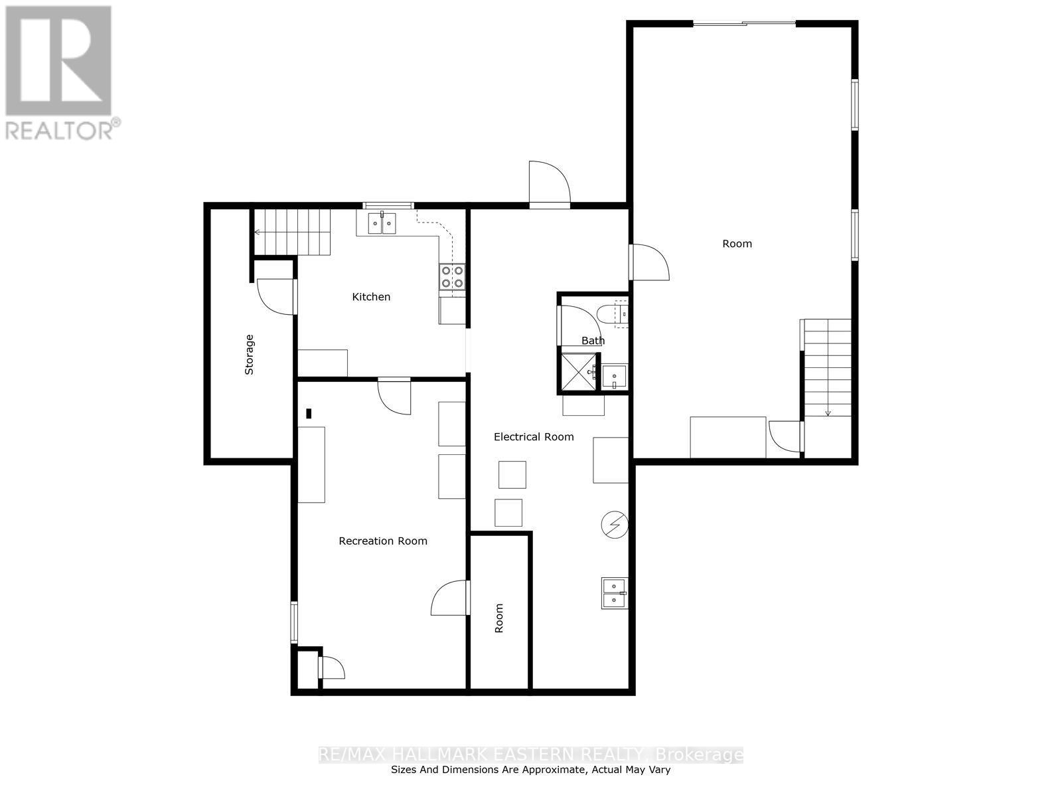7 Bedroom
5 Bathroom
Fireplace
Central Air Conditioning
Forced Air
$2,100,000
Welcome to 22 Fairview Avenue, located just 5 minutes North off Highway 7. This large family home sits among multi million dollar estates. A real diamond in the rough. The beautifully landscaped large pie shaped lot spreads out to a width of 101 feet at the rear with about 155 feet of depth, and 56 feet of road frontage. This property is well suite to a large family who enjoys quality time together but also values their privacy. Each level contains it's own washroom and living areas. Main level boasts a natural gas fireplace and cathedral ceilings. Plenty of parking plus a single attached garage. Great schools all within a walking distance. Hospital located about 6kms away, plus Richmond Hill bus station is only a short 5 minute drive. This neighbourhood really checks all the boxes with everything it has to offer! Book your showing today and come see for yourself! **** EXTRAS **** Metrolinx Line 1 North to Yonge and Garden subway, construction begin in 2021. 5-10 minute walk. (id:49269)
Property Details
|
MLS® Number
|
N8273240 |
|
Property Type
|
Single Family |
|
Community Name
|
South Richvale |
|
Amenities Near By
|
Hospital, Park, Schools |
|
Parking Space Total
|
6 |
Building
|
Bathroom Total
|
5 |
|
Bedrooms Above Ground
|
6 |
|
Bedrooms Below Ground
|
1 |
|
Bedrooms Total
|
7 |
|
Basement Development
|
Partially Finished |
|
Basement Type
|
N/a (partially Finished) |
|
Construction Style Attachment
|
Detached |
|
Cooling Type
|
Central Air Conditioning |
|
Exterior Finish
|
Brick, Stucco |
|
Fireplace Present
|
Yes |
|
Foundation Type
|
Block |
|
Heating Fuel
|
Natural Gas |
|
Heating Type
|
Forced Air |
|
Stories Total
|
3 |
|
Type
|
House |
|
Utility Water
|
Municipal Water |
Parking
Land
|
Acreage
|
No |
|
Land Amenities
|
Hospital, Park, Schools |
|
Sewer
|
Sanitary Sewer |
|
Size Irregular
|
56.5 X 155 Ft |
|
Size Total Text
|
56.5 X 155 Ft|under 1/2 Acre |
Rooms
| Level |
Type |
Length |
Width |
Dimensions |
|
Second Level |
Bedroom |
3.75 m |
3.52 m |
3.75 m x 3.52 m |
|
Second Level |
Family Room |
4.82 m |
5.68 m |
4.82 m x 5.68 m |
|
Second Level |
Laundry Room |
2.44 m |
1.7 m |
2.44 m x 1.7 m |
|
Second Level |
Kitchen |
4.82 m |
2.29 m |
4.82 m x 2.29 m |
|
Third Level |
Bedroom |
4.78 m |
2.75 m |
4.78 m x 2.75 m |
|
Third Level |
Sitting Room |
6.12 m |
8.19 m |
6.12 m x 8.19 m |
|
Basement |
Kitchen |
3.74 m |
3.73 m |
3.74 m x 3.73 m |
|
Basement |
Bedroom |
4.85 m |
9.58 m |
4.85 m x 9.58 m |
|
Basement |
Bathroom |
1.59 m |
2.1 m |
1.59 m x 2.1 m |
|
Main Level |
Kitchen |
3.59 m |
5 m |
3.59 m x 5 m |
|
Main Level |
Living Room |
4.85 m |
7.57 m |
4.85 m x 7.57 m |
|
Main Level |
Primary Bedroom |
3.67 m |
5.94 m |
3.67 m x 5.94 m |
Utilities
|
Sewer
|
Installed |
|
Cable
|
Available |
https://www.realtor.ca/real-estate/26805936/22-fairview-avenue-richmond-hill-south-richvale

