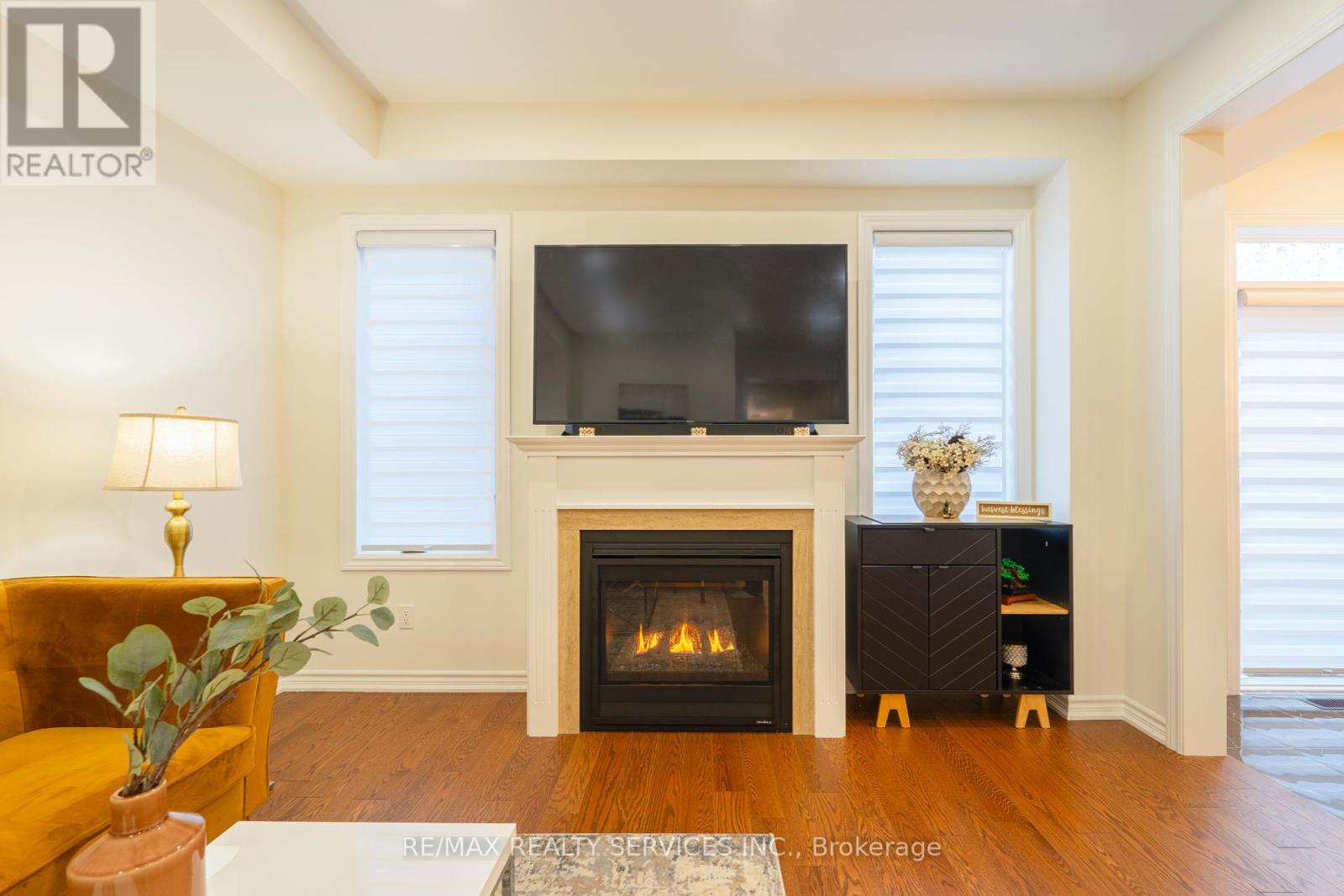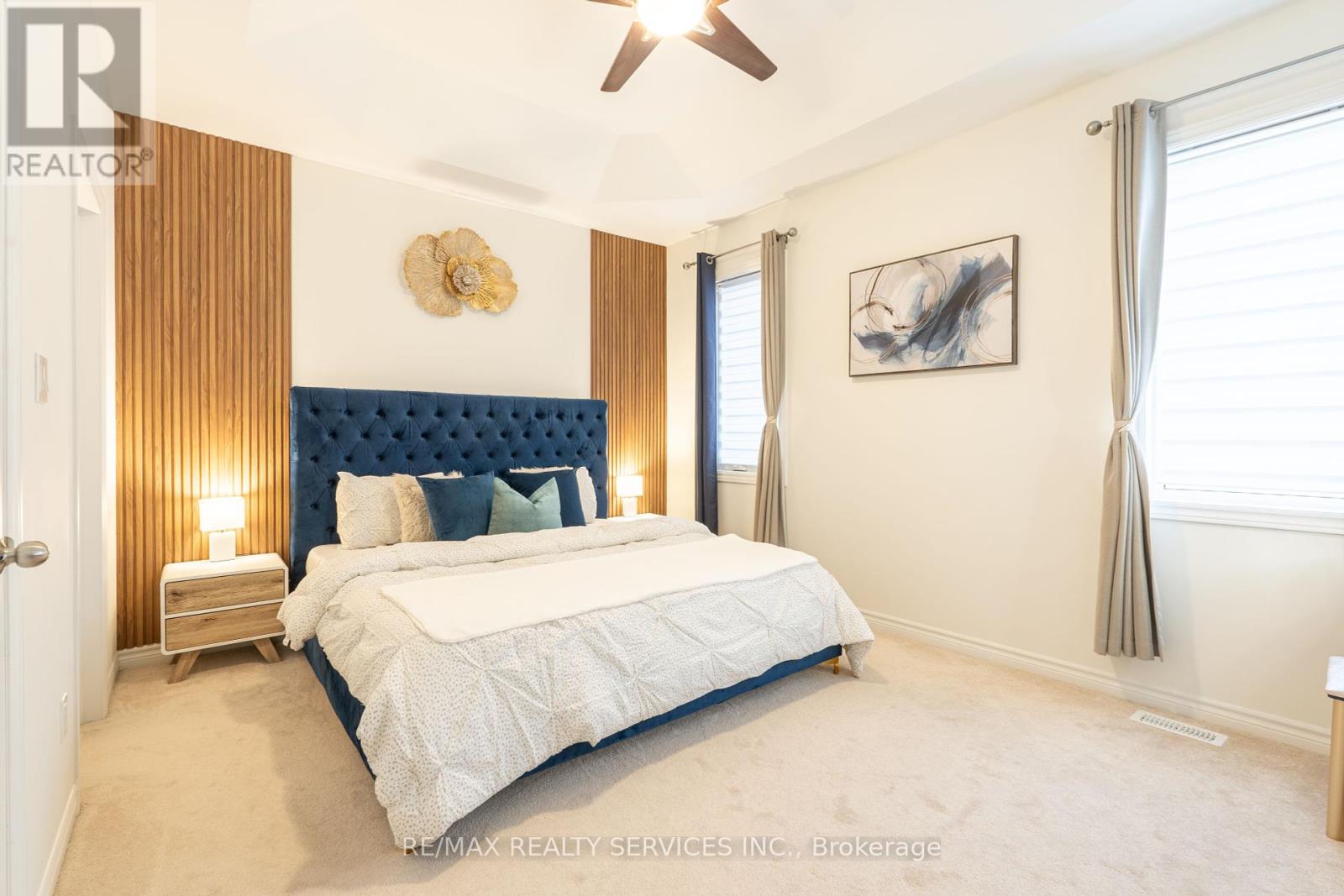3 Bedroom
3 Bathroom
Fireplace
Central Air Conditioning
Forced Air
$899,000
Step into modern elegance! This 2022-built, EAST-facing, 2-storey home under Tarion warranty is loaded with over $45K in custom upgrades. Main floor offers a Formal Living Room and a spacious Family Room, Fireplace, Hardwood floors, Pot lights, Zebra Blinds. The White Kitchen features, custom flooring, Quartz Countertop, Custom Backsplash, upgraded Blanco Sink, GAS Stove, High CFM OTR Microwave, Samsung Family Hub Refrigerator. Dining room boasts a beautifully crafted custom wall. With high ceiling throughout the house also features Stained Oak stairs w/Iron Pickets leading to the upper level which features Primary Suite w/a 10 ft Coffered Ceiling, Walk-in Closet, and a Spa-like 6-pc ensuite with Jetted bathtub, Glass Shower & Double sink. This floor also includes 2 additional Bedrooms and a 4-pc bathroom with Quartz countertop. All bedrooms with custom built-in Closets. Backyard features a 10x10 by deck and ample green space. **** EXTRAS **** EV Charging Point, Smart Thermostat, High-end Appliances, Custom Light fixture and fan, Garage Door Opener. Steps To Bus Stop & Close To GO Station, 401, 407 & Golf Course, WALKING distance to Brand New upcoming Public School (2025) (id:49269)
Property Details
|
MLS® Number
|
E9013242 |
|
Property Type
|
Single Family |
|
Community Name
|
Northwest Ajax |
|
Amenities Near By
|
Public Transit, Park, Schools |
|
Features
|
Ravine |
|
Parking Space Total
|
2 |
Building
|
Bathroom Total
|
3 |
|
Bedrooms Above Ground
|
3 |
|
Bedrooms Total
|
3 |
|
Basement Development
|
Partially Finished |
|
Basement Type
|
N/a (partially Finished) |
|
Construction Style Attachment
|
Attached |
|
Cooling Type
|
Central Air Conditioning |
|
Exterior Finish
|
Brick, Stone |
|
Fireplace Present
|
Yes |
|
Fireplace Total
|
1 |
|
Foundation Type
|
Concrete |
|
Heating Fuel
|
Natural Gas |
|
Heating Type
|
Forced Air |
|
Stories Total
|
2 |
|
Type
|
Row / Townhouse |
|
Utility Water
|
Municipal Water |
Parking
Land
|
Acreage
|
No |
|
Land Amenities
|
Public Transit, Park, Schools |
|
Sewer
|
Sanitary Sewer |
|
Size Irregular
|
25 X 93 Ft |
|
Size Total Text
|
25 X 93 Ft |
Rooms
| Level |
Type |
Length |
Width |
Dimensions |
|
Second Level |
Primary Bedroom |
4.8 m |
3.53 m |
4.8 m x 3.53 m |
|
Second Level |
Bedroom 2 |
4.2 m |
3.11 m |
4.2 m x 3.11 m |
|
Second Level |
Bedroom 3 |
3.35 m |
3.9 m |
3.35 m x 3.9 m |
|
Basement |
Recreational, Games Room |
7.04 m |
4.8 m |
7.04 m x 4.8 m |
|
Main Level |
Living Room |
3.35 m |
3.99 m |
3.35 m x 3.99 m |
|
Main Level |
Family Room |
4.14 m |
3.99 m |
4.14 m x 3.99 m |
|
Main Level |
Kitchen |
3.06 m |
2.74 m |
3.06 m x 2.74 m |
|
Main Level |
Dining Room |
3.06 m |
2.74 m |
3.06 m x 2.74 m |
https://www.realtor.ca/real-estate/27130207/22-hickling-lane-ajax-northwest-ajax










































