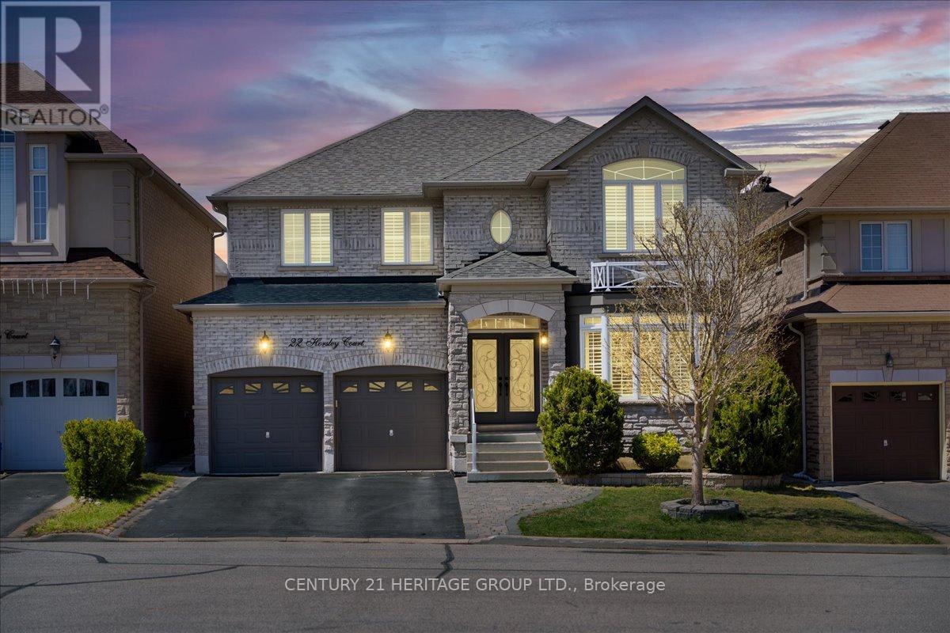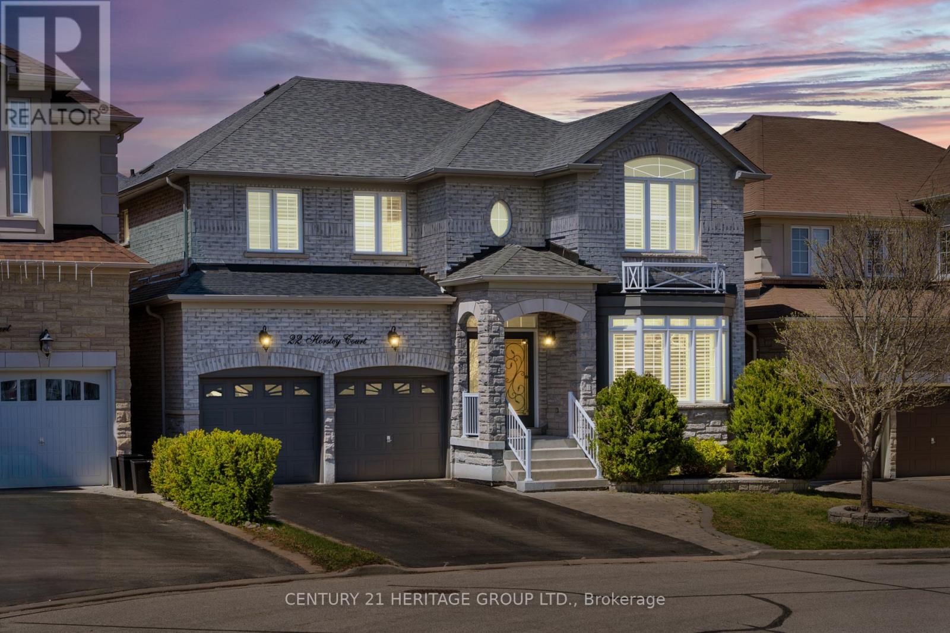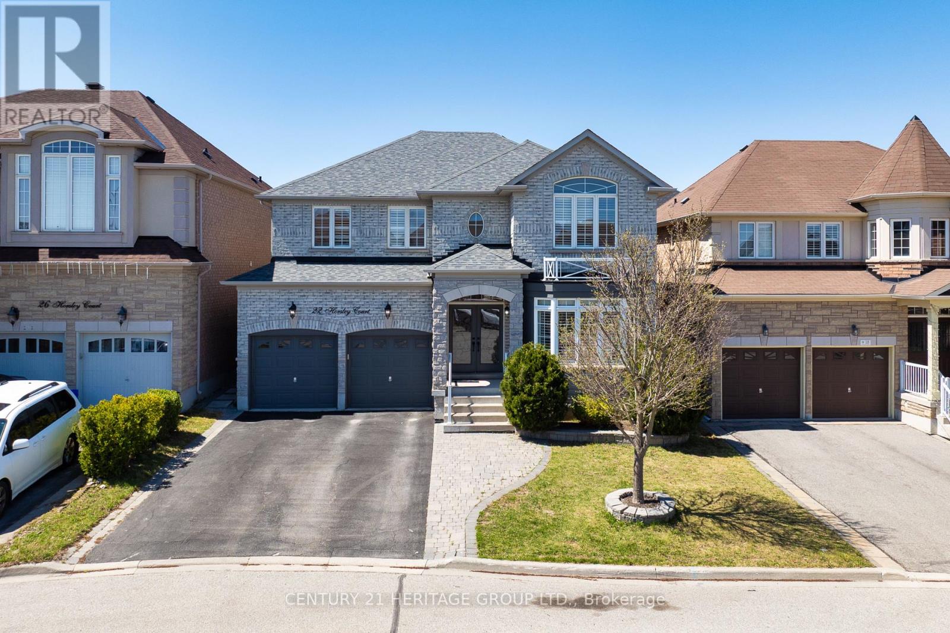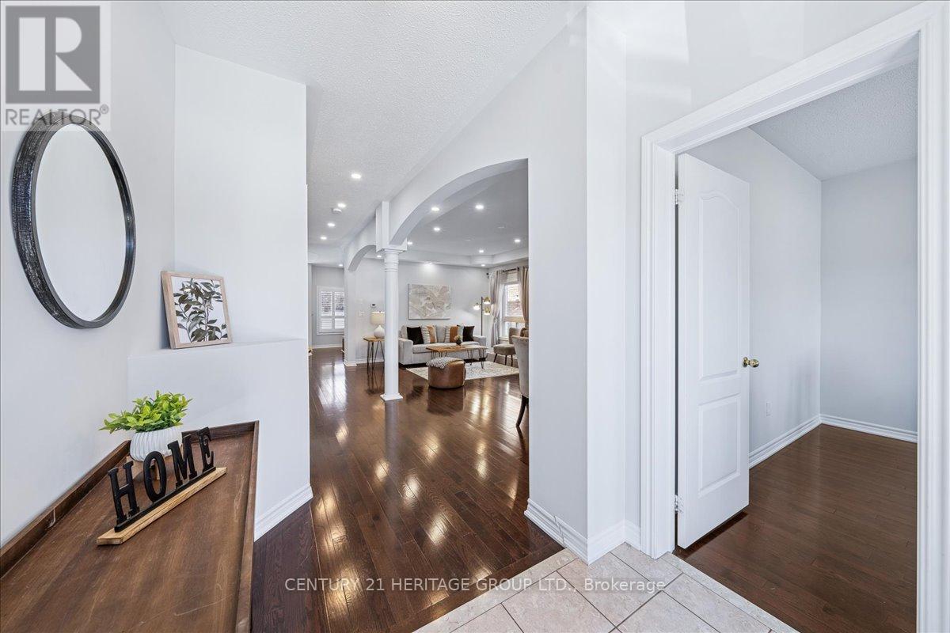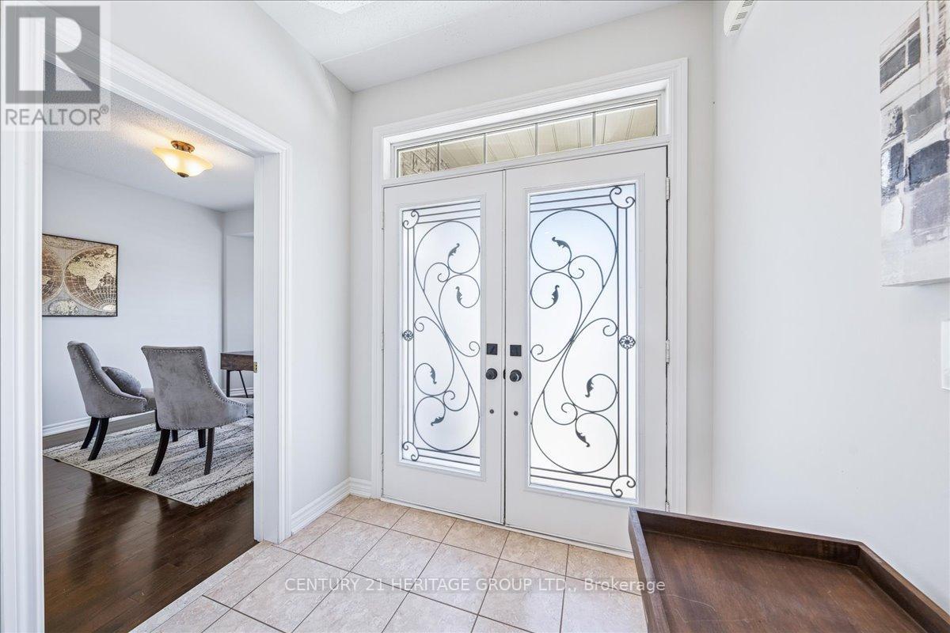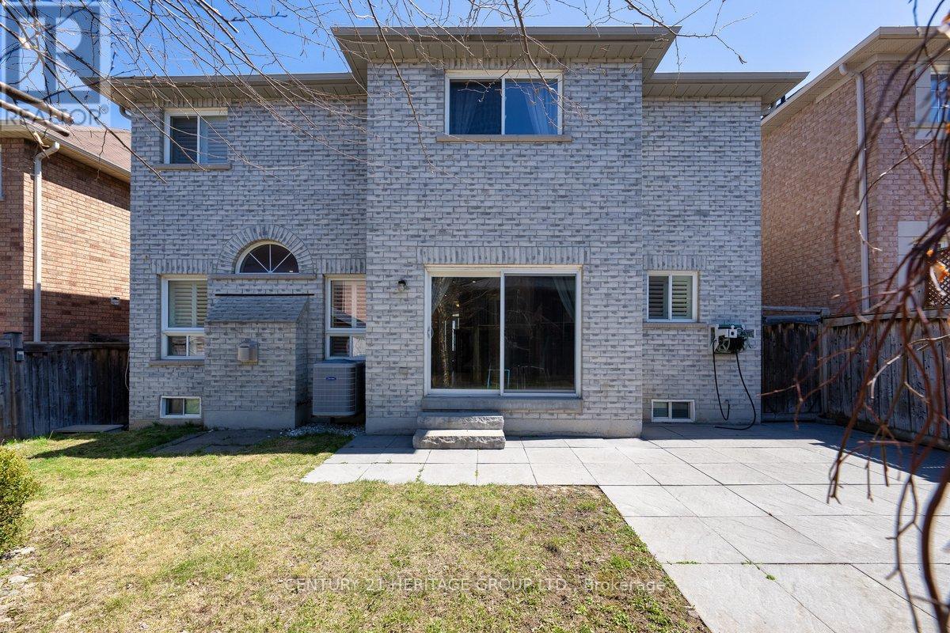5 Bedroom
5 Bathroom
2500 - 3000 sqft
Fireplace
Central Air Conditioning
Forced Air
$1,749,000
Beautifully Maintained Detached 4 +1 Bedroom, 5 Bathroom Home Nestled on a Family-Friendly Cul-De-Sac in Highly Desirable Aurora Community * Finished Basement with Separate Entrance features a full Kitchen, Living room, One Bedroom, 3 Piece Bathroom, and own Laundry Room (Not Shared) * Offering Great Potential for Extended Family, Guests, or Potential Rental Income * Main Floor Kitchen features Granite Countertops, Stainless Steel Appliances, a Spacious Eat-In Breakfast Area, with plenty of Cabinet Space, and a Walk-out to the Fully Fenced Backyard, ideal for Family Gatherings and Summer Barbecues * Spacious Living and Dining Room provides an ideal setting for Entertaining Guests, Generous Dining Occasions, or Relaxing with Family * Bright, Open-Concept Family Room with a Cozy Gas Fireplace Over-Looking the Kitchen, Creating the Perfect Space for Everyday Living * Convenient Main Floor office is perfect for working from Home.* Primary Bedroom features a 5-piece Ensuite, featuring a Make-Up Counter & Soaker Tub and His-and-Hers Walk-In Closets * Three Additional Bedrooms Upstairs, each offering Ample Space for Family * Three Full Bathrooms on the Second Floor provides added Comfort and Convenience * Additional Office/Media Nook on the Second Floor * Steps from High-Ranking Schools, Amenities, Grocery Stores, Shopping, Banking, Hwy 404, the GO Station, and Much More! (id:49269)
Property Details
|
MLS® Number
|
N12112429 |
|
Property Type
|
Single Family |
|
Community Name
|
Bayview Northeast |
|
AmenitiesNearBy
|
Schools, Hospital, Park |
|
EquipmentType
|
Water Heater |
|
Features
|
Cul-de-sac, Carpet Free, In-law Suite |
|
ParkingSpaceTotal
|
6 |
|
RentalEquipmentType
|
Water Heater |
|
Structure
|
Shed |
Building
|
BathroomTotal
|
5 |
|
BedroomsAboveGround
|
4 |
|
BedroomsBelowGround
|
1 |
|
BedroomsTotal
|
5 |
|
Amenities
|
Fireplace(s) |
|
Appliances
|
Central Vacuum, Dishwasher, Dryer, Garage Door Opener, Hood Fan, Stove, Washer, Window Coverings, Refrigerator |
|
BasementDevelopment
|
Finished |
|
BasementFeatures
|
Separate Entrance |
|
BasementType
|
N/a (finished) |
|
ConstructionStyleAttachment
|
Detached |
|
CoolingType
|
Central Air Conditioning |
|
ExteriorFinish
|
Brick, Stone |
|
FireplacePresent
|
Yes |
|
FireplaceTotal
|
1 |
|
FlooringType
|
Ceramic, Hardwood, Laminate |
|
FoundationType
|
Poured Concrete |
|
HalfBathTotal
|
1 |
|
HeatingFuel
|
Natural Gas |
|
HeatingType
|
Forced Air |
|
StoriesTotal
|
2 |
|
SizeInterior
|
2500 - 3000 Sqft |
|
Type
|
House |
|
UtilityWater
|
Municipal Water |
Parking
Land
|
Acreage
|
No |
|
FenceType
|
Fenced Yard |
|
LandAmenities
|
Schools, Hospital, Park |
|
Sewer
|
Sanitary Sewer |
|
SizeDepth
|
86 Ft |
|
SizeFrontage
|
45 Ft ,1 In |
|
SizeIrregular
|
45.1 X 86 Ft |
|
SizeTotalText
|
45.1 X 86 Ft |
Rooms
| Level |
Type |
Length |
Width |
Dimensions |
|
Second Level |
Den |
3.7 m |
2 m |
3.7 m x 2 m |
|
Second Level |
Primary Bedroom |
5.2 m |
6.1 m |
5.2 m x 6.1 m |
|
Second Level |
Bedroom 2 |
3.8 m |
2 m |
3.8 m x 2 m |
|
Second Level |
Bedroom 3 |
4.6 m |
4 m |
4.6 m x 4 m |
|
Second Level |
Bedroom 4 |
3.1 m |
4 m |
3.1 m x 4 m |
|
Basement |
Living Room |
3.9 m |
2 m |
3.9 m x 2 m |
|
Basement |
Kitchen |
6 m |
6.2 m |
6 m x 6.2 m |
|
Basement |
Bedroom |
4.2 m |
3.7 m |
4.2 m x 3.7 m |
|
Main Level |
Kitchen |
3.5 m |
3 m |
3.5 m x 3 m |
|
Main Level |
Eating Area |
4 m |
3.049 m |
4 m x 3.049 m |
|
Main Level |
Living Room |
4 m |
3.4 m |
4 m x 3.4 m |
|
Main Level |
Dining Room |
4 m |
3.4 m |
4 m x 3.4 m |
|
Main Level |
Family Room |
4.7 m |
3.9 m |
4.7 m x 3.9 m |
|
Main Level |
Office |
3.46 m |
3.7 m |
3.46 m x 3.7 m |
https://www.realtor.ca/real-estate/28234624/22-horsley-court-aurora-bayview-northeast

