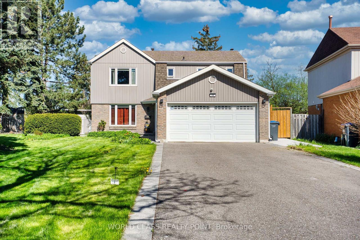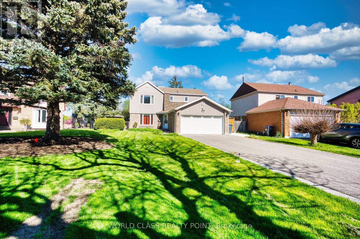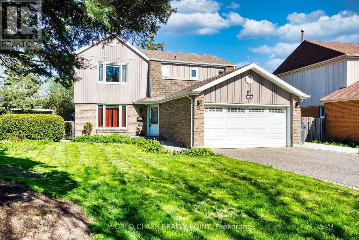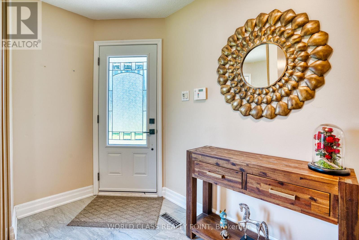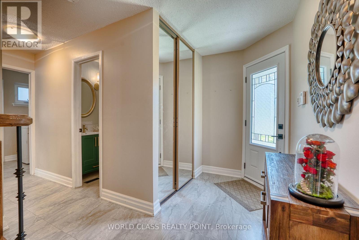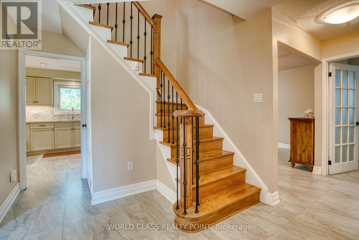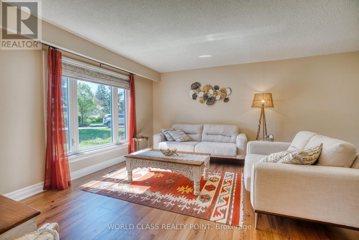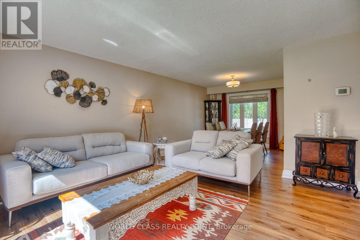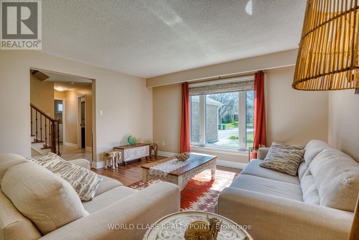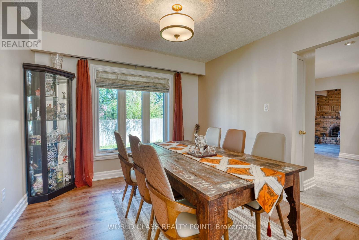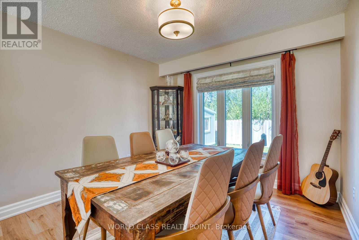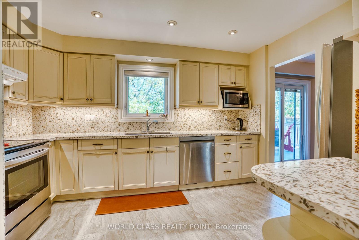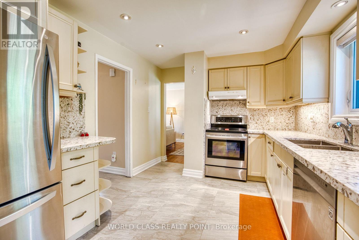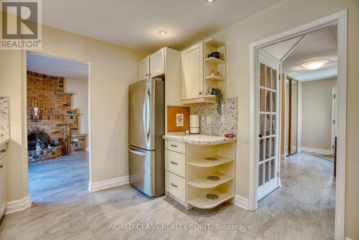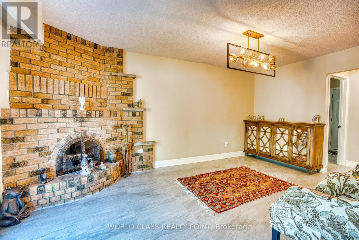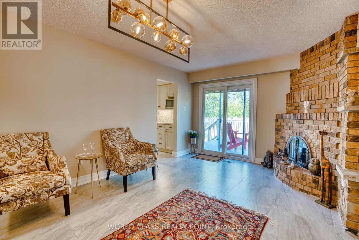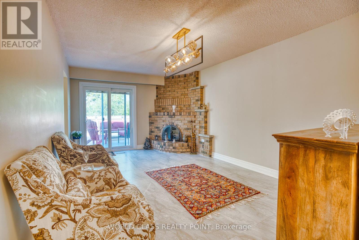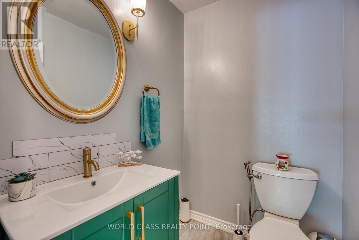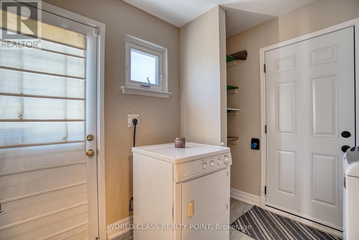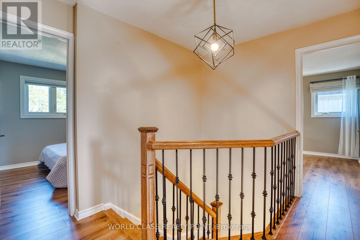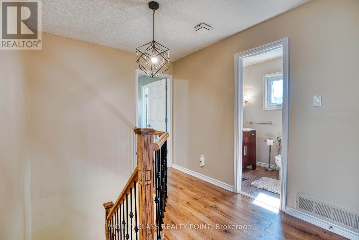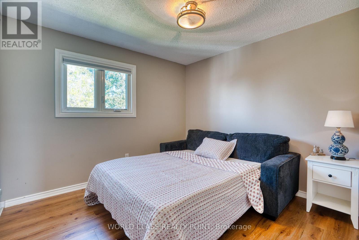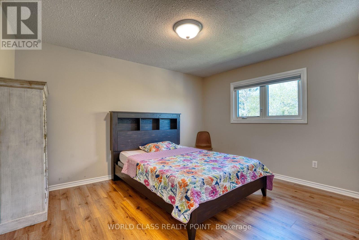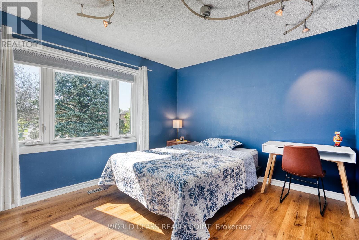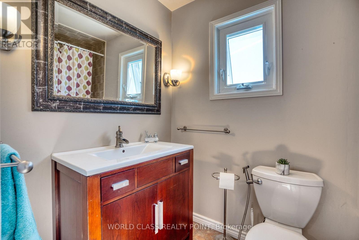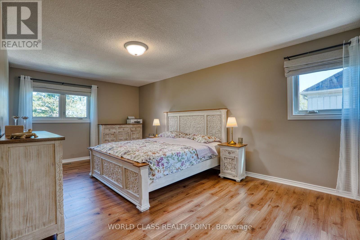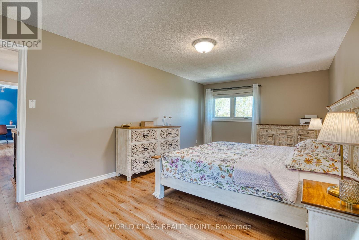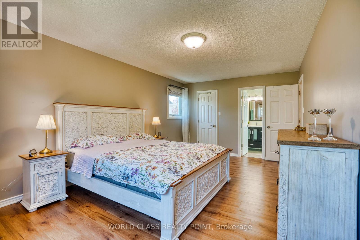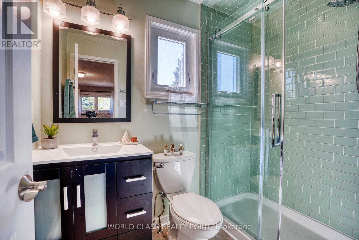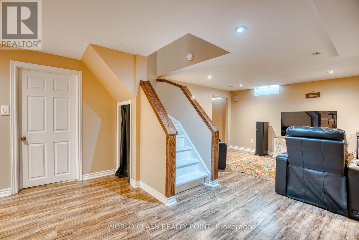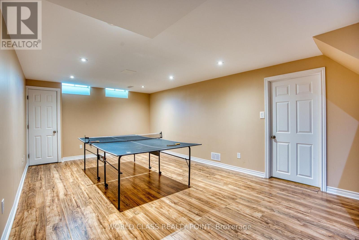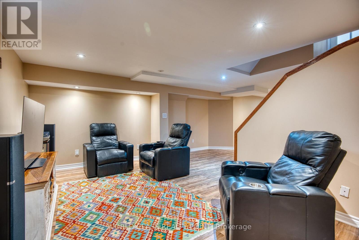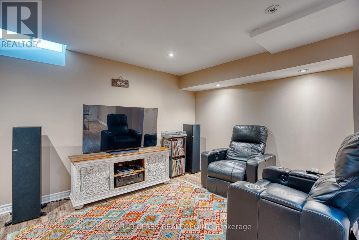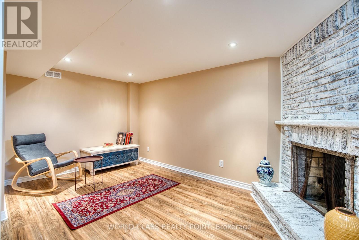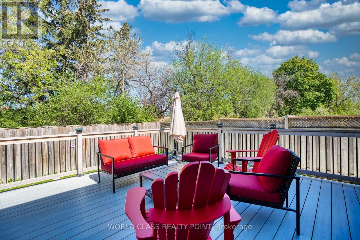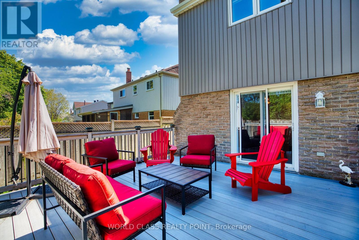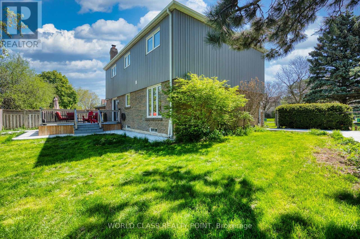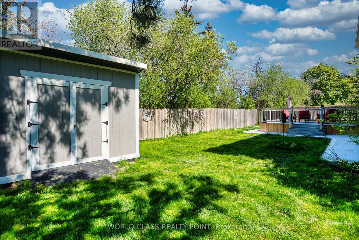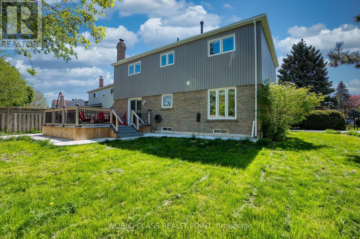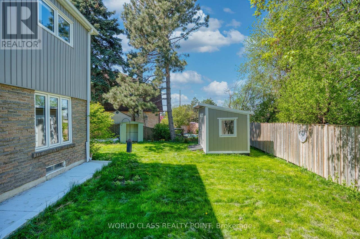5 Bedroom
3 Bathroom
Fireplace
Central Air Conditioning
Forced Air
$1,249,000
Captivating home located in one of Bramptons sought after neighbourhoods! This home is situated on an impressive pie-shaped lot with no sidewalk providing lots of space for outdoor activities. The property boasts four spacious bedrooms, three washrooms, finished basement and a 2-car garage. You will love this impeccable home as each room showcases true pride in ownership with tasteful and extensive renovations carried out in June 2023; new flooring on main level and all bedrooms, upgraded staircase, kitchen fitted with new tiles, counter/ backsplash, fully renovated guest washroom with new vanity and other fittings, lightings replaced throughout main level and outdoor entrance. **** EXTRAS **** Impressive backyard offering a high degree of privacy with no homes located behind and a huge deck providing a sunny oasis, perfect for entertainment or family time!! (id:49269)
Property Details
|
MLS® Number
|
W8324760 |
|
Property Type
|
Single Family |
|
Community Name
|
Central Park |
|
Amenities Near By
|
Hospital, Park, Schools |
|
Community Features
|
Community Centre |
|
Parking Space Total
|
8 |
Building
|
Bathroom Total
|
3 |
|
Bedrooms Above Ground
|
4 |
|
Bedrooms Below Ground
|
1 |
|
Bedrooms Total
|
5 |
|
Appliances
|
Dishwasher, Dryer, Refrigerator, Stove, Washer, Window Coverings |
|
Basement Development
|
Finished |
|
Basement Type
|
N/a (finished) |
|
Construction Style Attachment
|
Detached |
|
Cooling Type
|
Central Air Conditioning |
|
Exterior Finish
|
Brick, Vinyl Siding |
|
Fireplace Present
|
Yes |
|
Foundation Type
|
Concrete |
|
Heating Fuel
|
Natural Gas |
|
Heating Type
|
Forced Air |
|
Stories Total
|
2 |
|
Type
|
House |
|
Utility Water
|
Municipal Water |
Parking
Land
|
Acreage
|
No |
|
Land Amenities
|
Hospital, Park, Schools |
|
Sewer
|
Sanitary Sewer |
|
Size Irregular
|
45.63 X 112.23 Ft ; 114.24 Ft X 82.10 Ft X 112.36 Ft X 10.47 |
|
Size Total Text
|
45.63 X 112.23 Ft ; 114.24 Ft X 82.10 Ft X 112.36 Ft X 10.47 |
Rooms
| Level |
Type |
Length |
Width |
Dimensions |
|
Second Level |
Primary Bedroom |
5.86 m |
3.55 m |
5.86 m x 3.55 m |
|
Second Level |
Bedroom 2 |
4.06 m |
3.38 m |
4.06 m x 3.38 m |
|
Second Level |
Bedroom 3 |
3.95 m |
3.31 m |
3.95 m x 3.31 m |
|
Second Level |
Bedroom 4 |
3.2 m |
3.15 m |
3.2 m x 3.15 m |
|
Basement |
Recreational, Games Room |
10.49 m |
4.59 m |
10.49 m x 4.59 m |
|
Ground Level |
Living Room |
4.38 m |
4.08 m |
4.38 m x 4.08 m |
|
Ground Level |
Kitchen |
3.96 m |
3.04 m |
3.96 m x 3.04 m |
|
Ground Level |
Family Room |
5.32 m |
3.39 m |
5.32 m x 3.39 m |
https://www.realtor.ca/real-estate/26874289/22-madelaine-crescent-brampton-central-park

