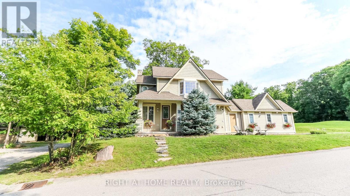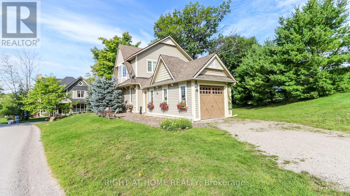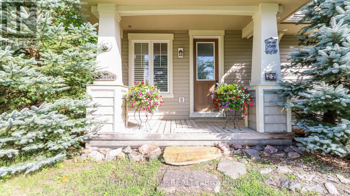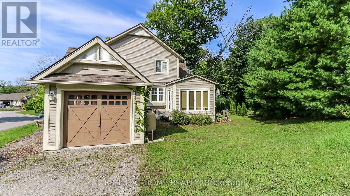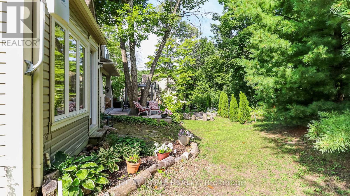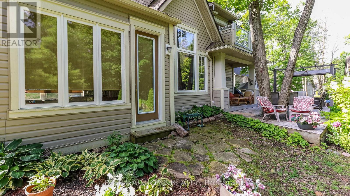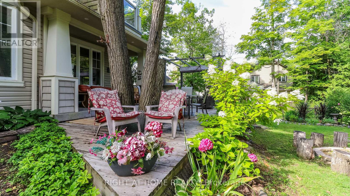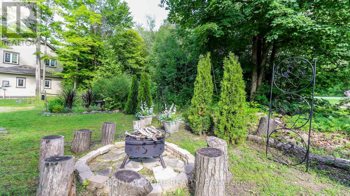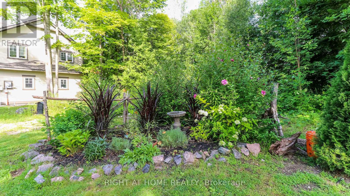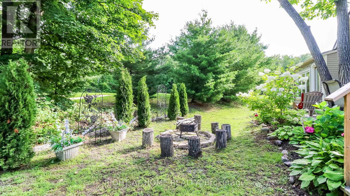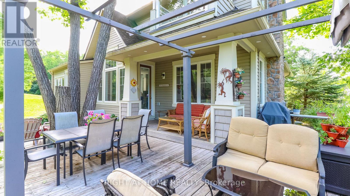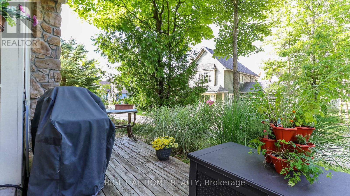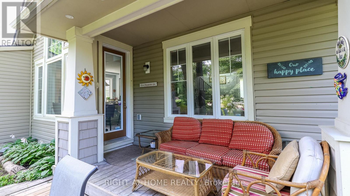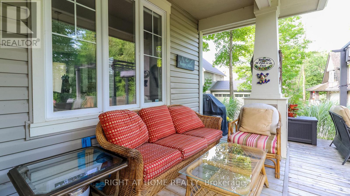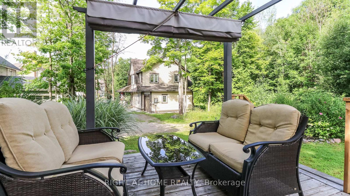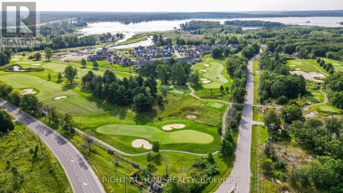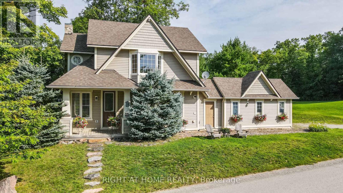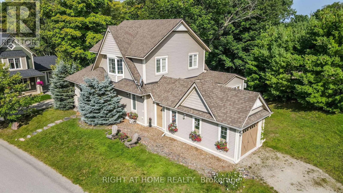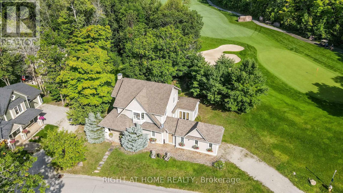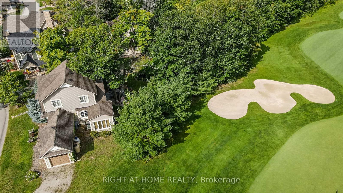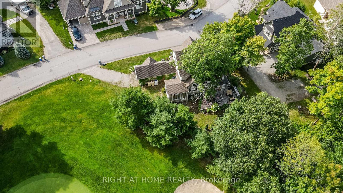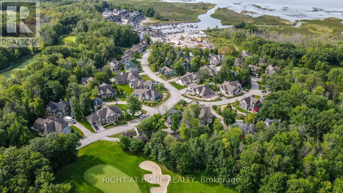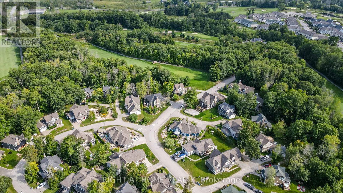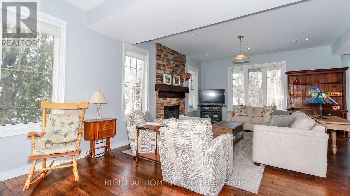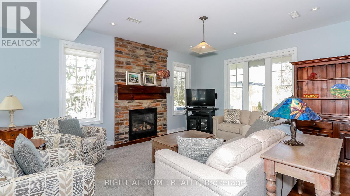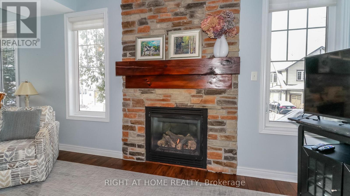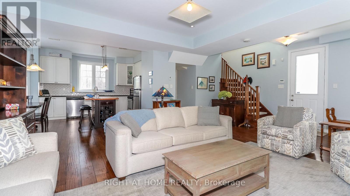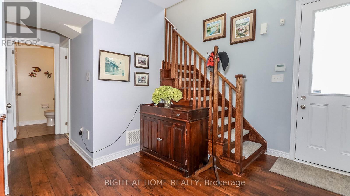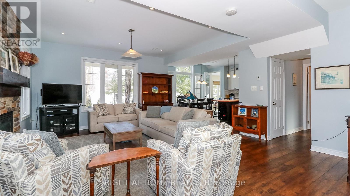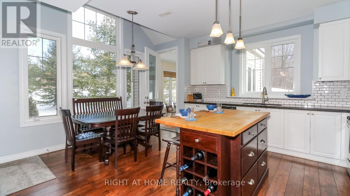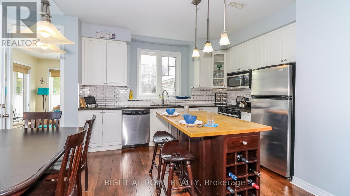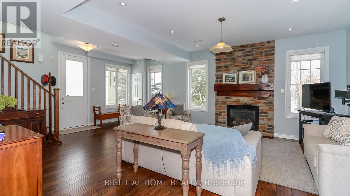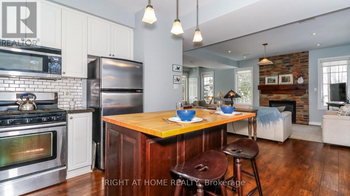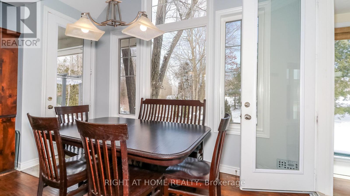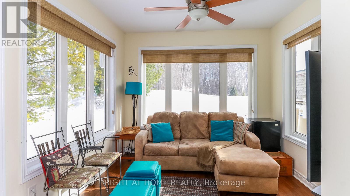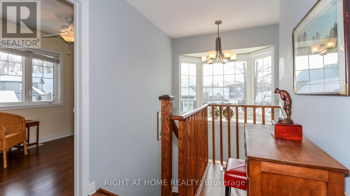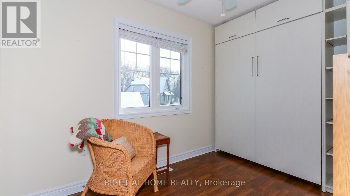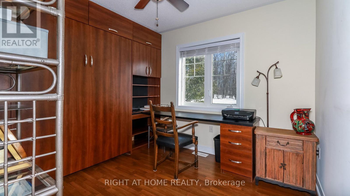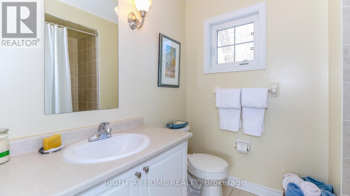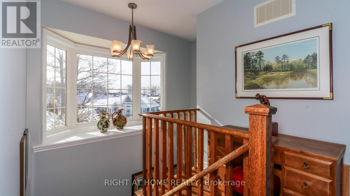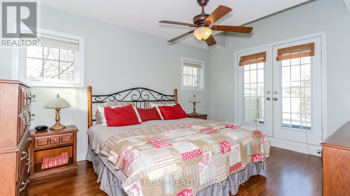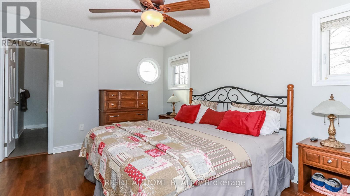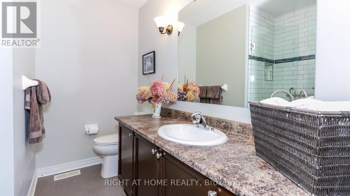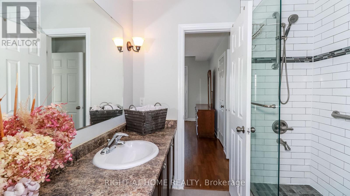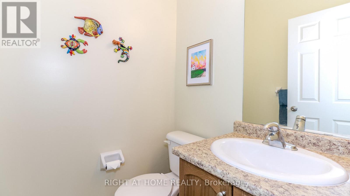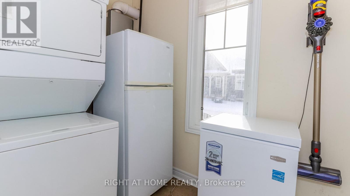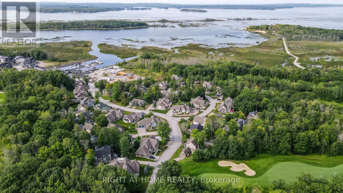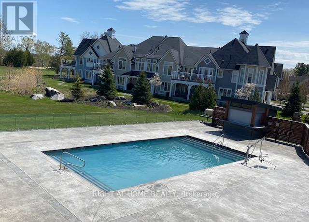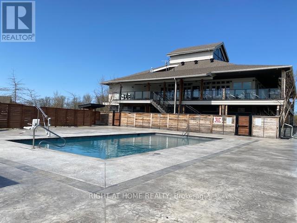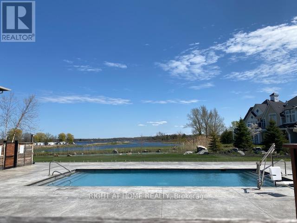22 Marina Village Drive Georgian Bay (Baxter), Ontario L0K 1S0
$759,900Maintenance, Common Area Maintenance
$170.83 Monthly
Maintenance, Common Area Maintenance
$170.83 Monthly**Vendor Take Back** negotiable. Welcome to the Residences of Oak Bay, a Golf & Marina Community located on the shores of Georgian Bay. This welcoming detached home on a prime lot offers a comfortable year-round residence or a great cottage-country getaway. Conveniently located just 2 minutes from Hwy 400 and 90 minutes from the GTA, with Mount St. Louis Moonstone only 15 minutes away, this property also provides easy access to OFSC snowmobile trails for winter recreation. In the warmer months, enjoy the neighbouring golf course or spend time on the water with boating, fishing, or paddle sports. The open-concept main floor includes a living room with propane fireplace, stone surround, and wood mantle. The kitchen features granite countertops, cabinets with pull out drawers, and a propane stove, along with access to the sunroom and a walkout to the back deck, which overlooks the 16th green, a great space for outdoor dining, complete with a direct propane BBQ hookup. Upstairs, the primary bedroom includes French doors to a private balcony and a 3-piece ensuite. Two additional bedrooms are equipped with Boff built-in Murphy beds, desks, and storage cabinetry, making them versatile for guests, work-from-home, or family use. As part of a POTL (Parcel of Tied Land) community, residents have access to shared amenities including a swimming pool and hiking trails, with additional community features planned in the future. This is a practical opportunity for those looking for a home or cottage property in a scenic setting, with outdoor activities available year-round. (id:49269)
Property Details
| MLS® Number | X12208081 |
| Property Type | Single Family |
| Community Name | Baxter |
| AmenitiesNearBy | Beach, Marina, Ski Area |
| CommunityFeatures | Pet Restrictions, Community Centre |
| Easement | Unknown |
| Features | Balcony |
| ParkingSpaceTotal | 3 |
| Structure | Deck, Porch |
| WaterFrontType | Waterfront |
Building
| BathroomTotal | 3 |
| BedroomsAboveGround | 3 |
| BedroomsTotal | 3 |
| Age | 16 To 30 Years |
| Amenities | Fireplace(s) |
| Appliances | Water Heater - Tankless, Central Vacuum, Dishwasher, Dryer, Stove, Washer, Window Coverings, Refrigerator |
| BasementType | Crawl Space |
| ConstructionStyleAttachment | Detached |
| CoolingType | Central Air Conditioning |
| ExteriorFinish | Vinyl Siding, Wood |
| FireProtection | Alarm System |
| FireplacePresent | Yes |
| FireplaceTotal | 2 |
| FlooringType | Tile |
| FoundationType | Poured Concrete |
| HalfBathTotal | 1 |
| HeatingFuel | Propane |
| HeatingType | Forced Air |
| StoriesTotal | 2 |
| SizeInterior | 1400 - 1599 Sqft |
| Type | House |
Parking
| Attached Garage | |
| Garage |
Land
| AccessType | Year-round Access, Marina Docking |
| Acreage | No |
| LandAmenities | Beach, Marina, Ski Area |
| LandscapeFeatures | Landscaped |
| ZoningDescription | Rm4-3 |
Rooms
| Level | Type | Length | Width | Dimensions |
|---|---|---|---|---|
| Second Level | Primary Bedroom | 4.44 m | 3.35 m | 4.44 m x 3.35 m |
| Second Level | Bathroom | 2.74 m | 1.21 m | 2.74 m x 1.21 m |
| Second Level | Bedroom 2 | 3.3 m | 2.87 m | 3.3 m x 2.87 m |
| Second Level | Bedroom 3 | 2.97 m | 2.87 m | 2.97 m x 2.87 m |
| Second Level | Bathroom | 2.74 m | 1.21 m | 2.74 m x 1.21 m |
| Main Level | Living Room | 6.09 m | 4.57 m | 6.09 m x 4.57 m |
| Main Level | Kitchen | 5.08 m | 4.34 m | 5.08 m x 4.34 m |
| Main Level | Sunroom | 3.65 m | 3.14 m | 3.65 m x 3.14 m |
| Main Level | Bathroom | 1.21 m | 1.06 m | 1.21 m x 1.06 m |
| Main Level | Laundry Room | 2.38 m | 2.2 m | 2.38 m x 2.2 m |
https://www.realtor.ca/real-estate/28441766/22-marina-village-drive-georgian-bay-baxter-baxter
Interested?
Contact us for more information

