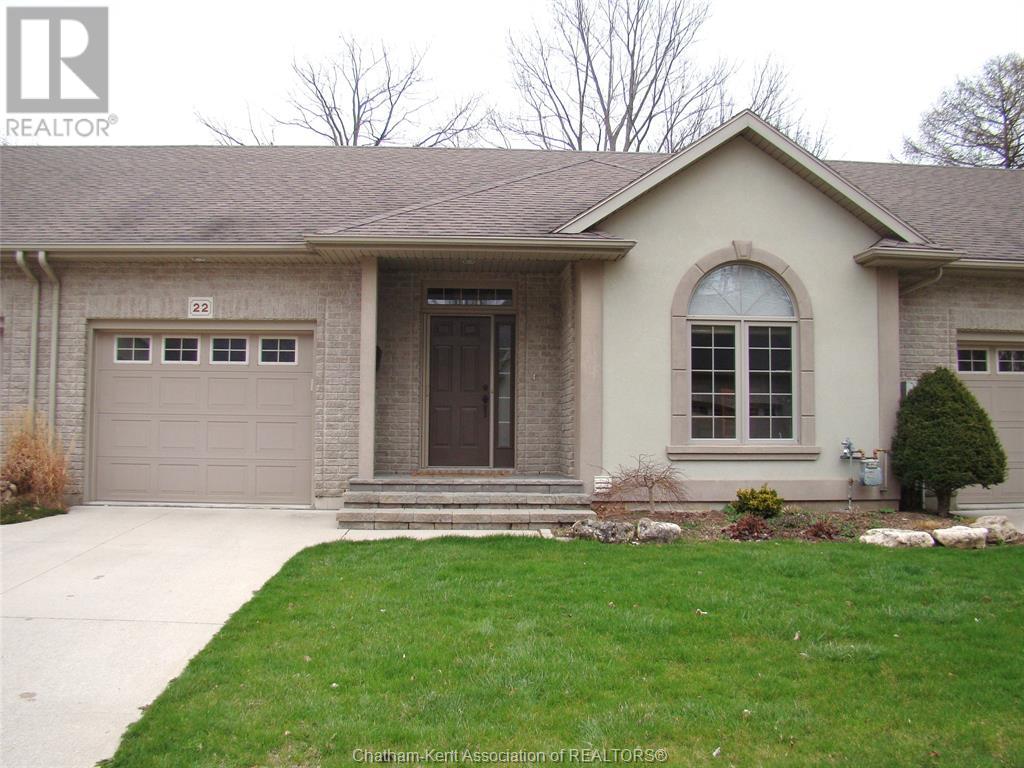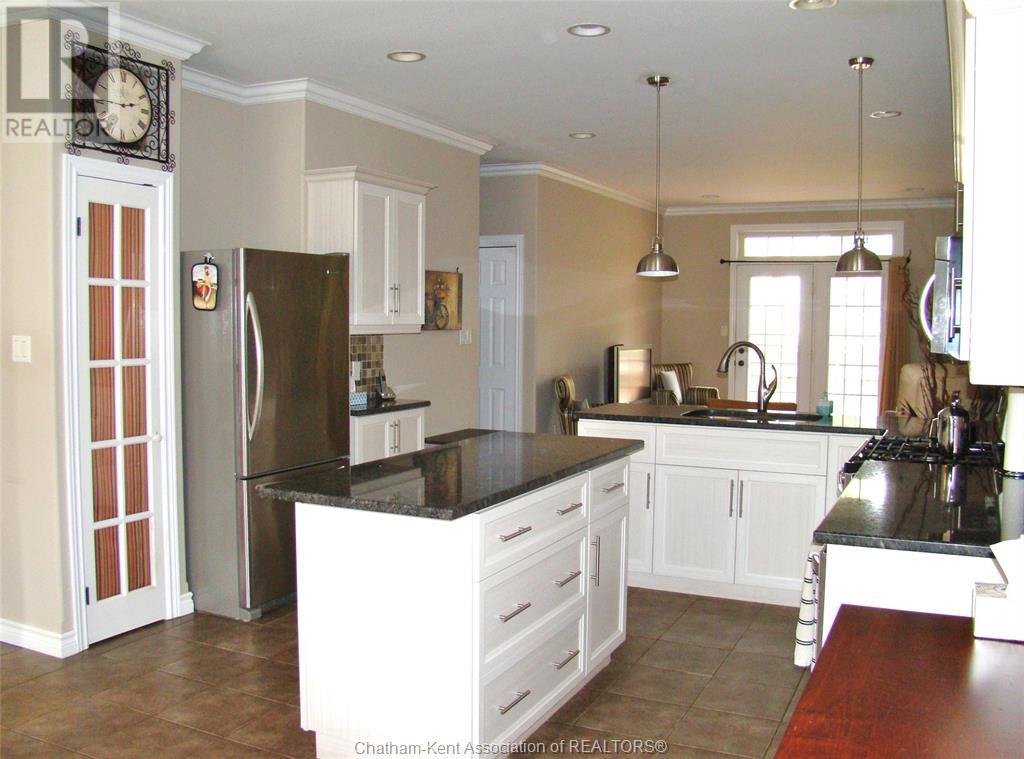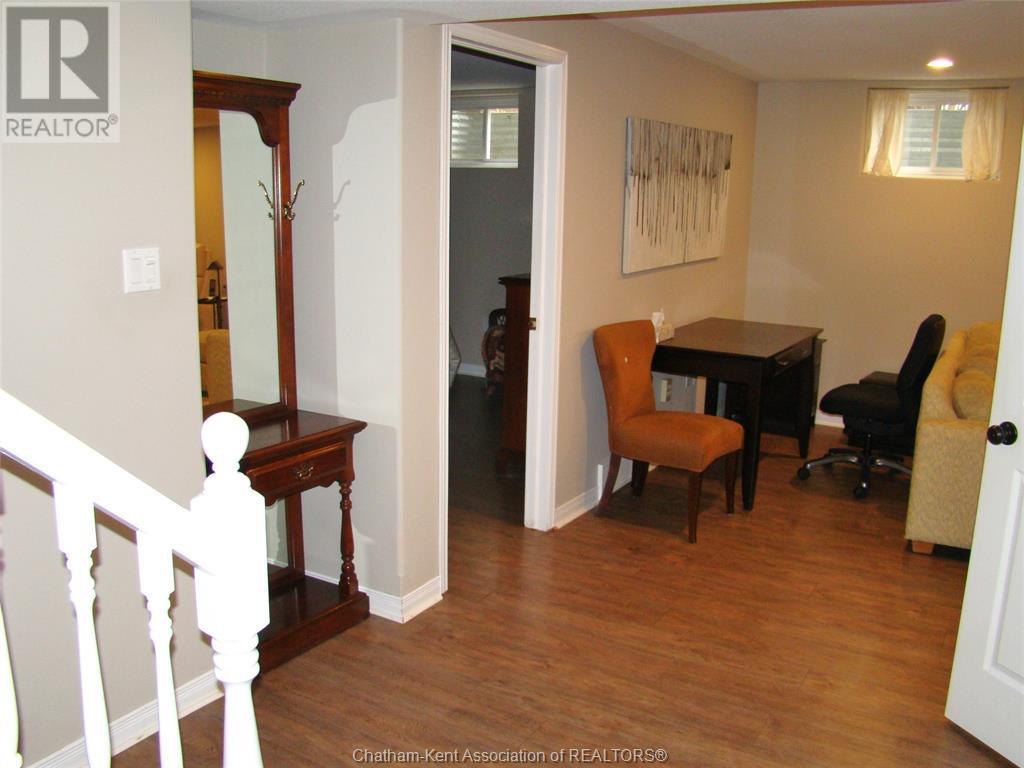1 Bedroom
3 Bathroom
1100 sqft
Ranch
Fireplace
Central Air Conditioning
Forced Air, Furnace
Landscaped
$439,900
LUXURIOUS & CAREFREE LIVING OFFERED IN THIS BEAUTIFULLY APPOINTED TOWNHOUSE SITUATED IN A SOUGHT-AFTER ADULT COMMUNITY SETTING IN RIDGETOWN. IDEAL FOR RETIREES,THIS UNIT OFFERS 1100 SQ. FT OF MAIN FLOOR LIVING AREA, PLUS A FULL BASEMENT, ATTACHED SINGLE CAR GARAGE & CONCRETE DRIVEWAY. BEAUTY & RICHNESS OF IT'S INTERIOR IS EVIDENT THROUGHOUT.OPEN CONCEPT KIT/DR/LR,MODERN KITCHEN CABINETRY, ELEGANT LIVINGROOM THAT PROVIDES ACCESS TO THE BACKYARD SUNDECK & PATIO AREA. A SPACIOUS MASTER BEDROOM COMPLIMENTED BY 3PC ENS. BATH & LARGE WALK-IN CLOSET. MAIN FLOOR LAUNDRY & 2PC BATH. ATTRACTIVELY FINISHED LOWER LEVEL - FEATURING A LOVELY FAMILY ROOM WITH GAS FIREPLACE, GENEROUS SIZED CLOSETED BEDROOM, 3PC BATH AND HUGE UTILITY STORAGE ROOM.F/A GAS HEATING, CENTRAL AIR. NOTE: PROPERTY IS SUBJECT TO RED LEAF COMMUNITY ASSOCIATION FEES - CURRENTLY $150/MTH -LAWNCARE, SNOW REMOVAL, EAVESTROUGH CLEANING & GROUNDS MAINTENANCE. (id:49269)
Property Details
|
MLS® Number
|
25008593 |
|
Property Type
|
Single Family |
|
Features
|
Cul-de-sac, Concrete Driveway, Single Driveway |
Building
|
BathroomTotal
|
3 |
|
BedroomsAboveGround
|
1 |
|
BedroomsTotal
|
1 |
|
Appliances
|
Dishwasher, Dryer, Microwave Range Hood Combo, Refrigerator, Stove, Washer |
|
ArchitecturalStyle
|
Ranch |
|
ConstructedDate
|
2006 |
|
ConstructionStyleAttachment
|
Attached |
|
CoolingType
|
Central Air Conditioning |
|
ExteriorFinish
|
Brick, Concrete/stucco |
|
FireplaceFuel
|
Gas |
|
FireplacePresent
|
Yes |
|
FireplaceType
|
Insert |
|
FlooringType
|
Carpeted, Ceramic/porcelain, Laminate |
|
FoundationType
|
Concrete |
|
HalfBathTotal
|
1 |
|
HeatingFuel
|
Natural Gas |
|
HeatingType
|
Forced Air, Furnace |
|
StoriesTotal
|
1 |
|
SizeInterior
|
1100 Sqft |
|
TotalFinishedArea
|
1100 Sqft |
|
Type
|
Row / Townhouse |
Parking
Land
|
Acreage
|
No |
|
LandscapeFeatures
|
Landscaped |
|
SizeIrregular
|
35.9x81.1' |
|
SizeTotalText
|
35.9x81.1'|under 1/4 Acre |
|
ZoningDescription
|
Res |
Rooms
| Level |
Type |
Length |
Width |
Dimensions |
|
Lower Level |
Utility Room |
18 ft |
|
18 ft x Measurements not available |
|
Lower Level |
3pc Bathroom |
9 ft ,3 in |
|
9 ft ,3 in x Measurements not available |
|
Lower Level |
Bedroom |
13 ft |
|
13 ft x Measurements not available |
|
Lower Level |
Family Room/fireplace |
21 ft ,5 in |
|
21 ft ,5 in x Measurements not available |
|
Main Level |
3pc Ensuite Bath |
10 ft ,5 in |
|
10 ft ,5 in x Measurements not available |
|
Main Level |
Primary Bedroom |
13 ft ,6 in |
|
13 ft ,6 in x Measurements not available |
|
Main Level |
Laundry Room |
6 ft ,6 in |
|
6 ft ,6 in x Measurements not available |
|
Main Level |
2pc Bathroom |
3 ft ,4 in |
|
3 ft ,4 in x Measurements not available |
|
Main Level |
Living Room |
13 ft ,9 in |
|
13 ft ,9 in x Measurements not available |
|
Main Level |
Dining Room |
|
|
INKITSIZE |
|
Main Level |
Kitchen |
13 ft ,9 in |
|
13 ft ,9 in x Measurements not available |
|
Main Level |
Foyer |
8 ft ,8 in |
|
8 ft ,8 in x Measurements not available |
https://www.realtor.ca/real-estate/28178006/22-red-leaf-lane-ridgetown






































