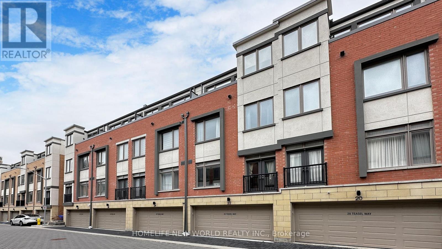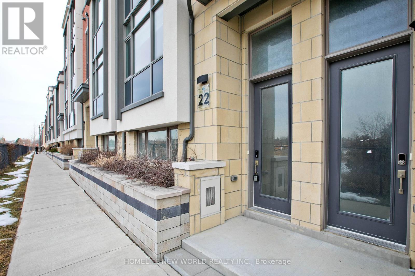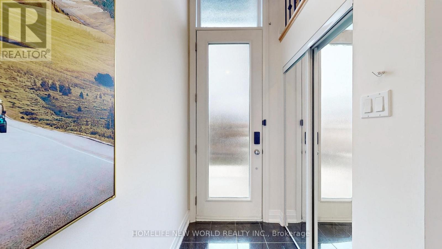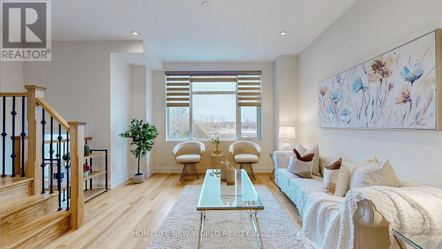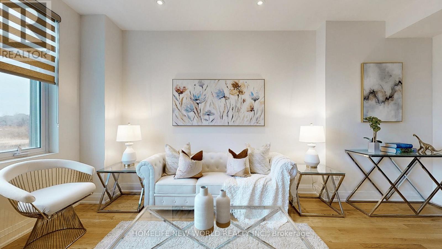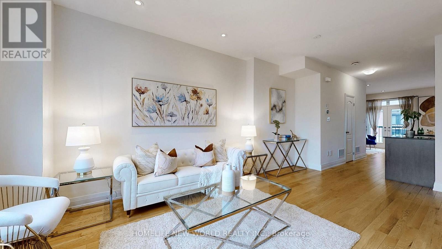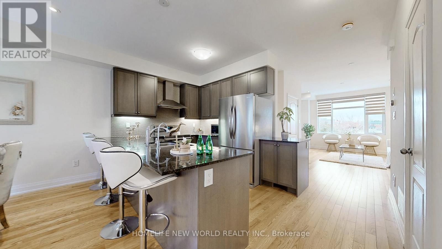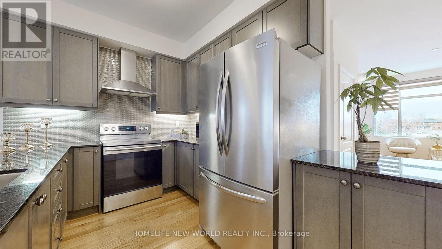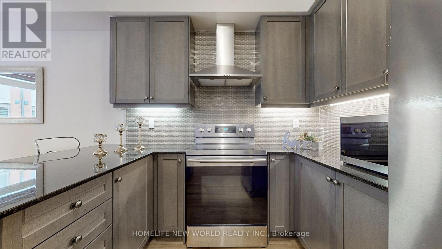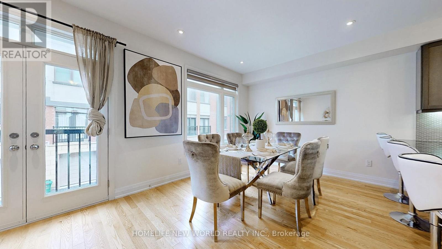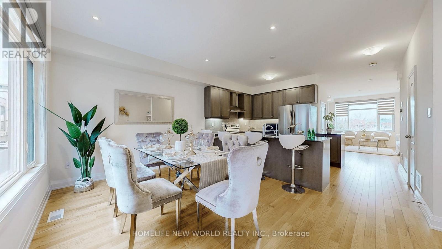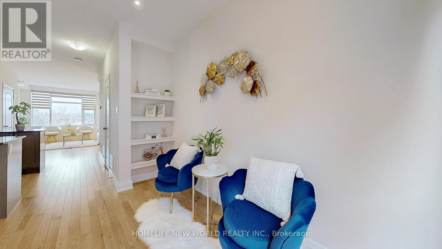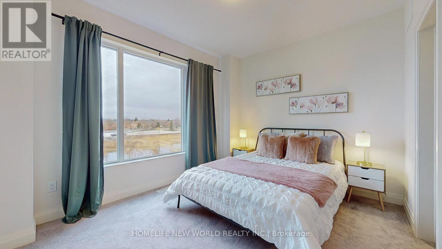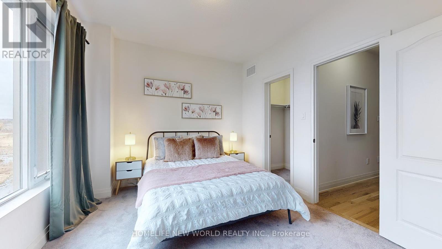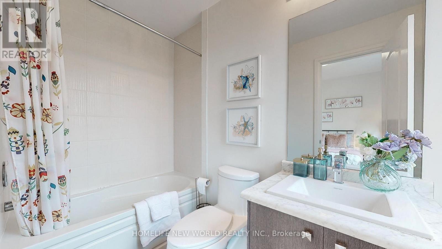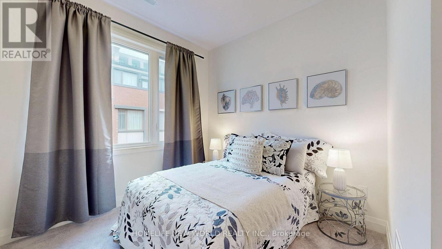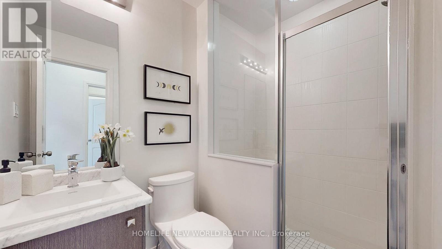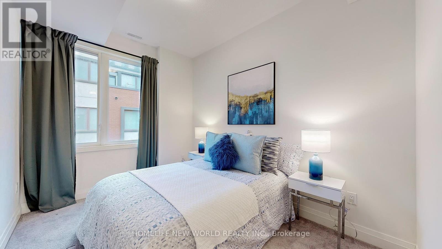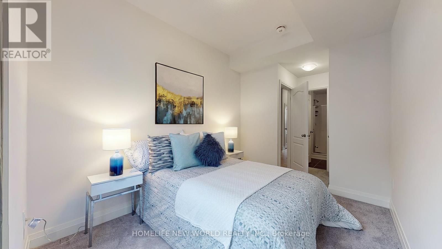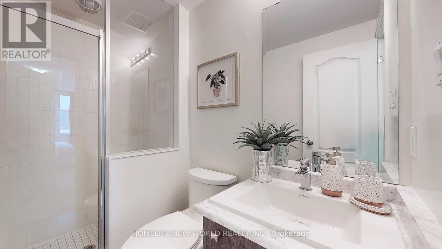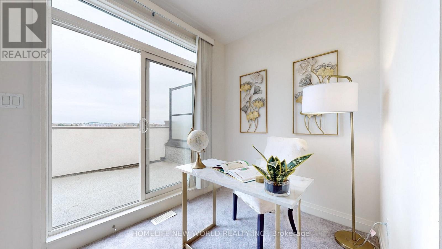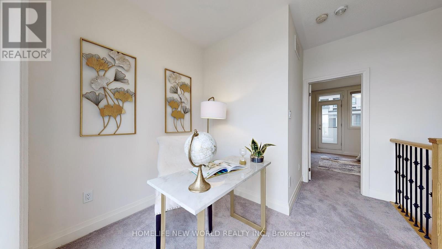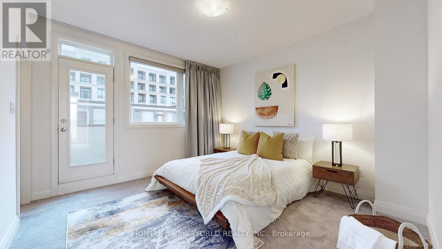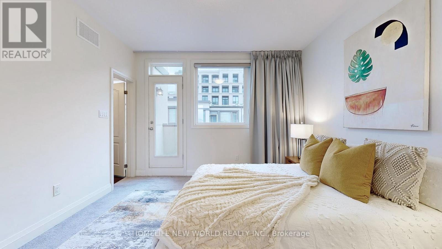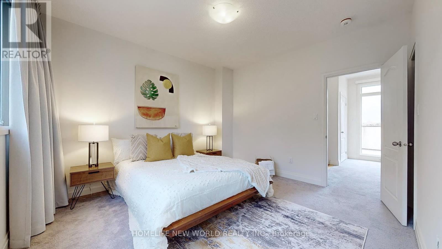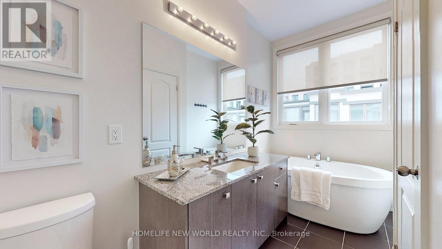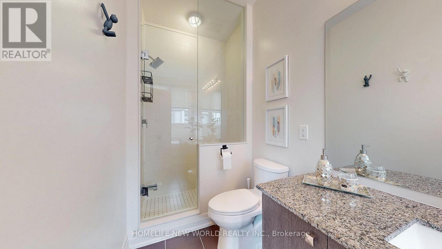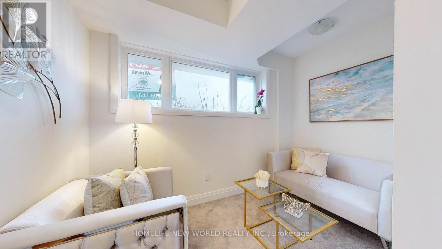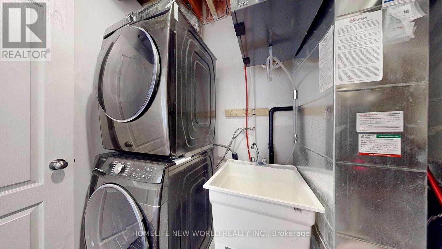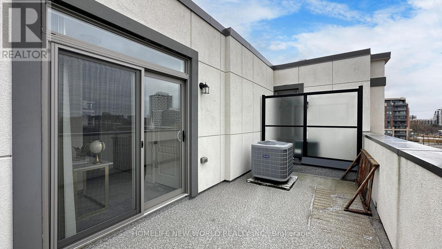22 Teasel Way Markham, Ontario L3R 1L3
$1,549,000Maintenance, Parcel of Tied Land
$113.73 Monthly
Maintenance, Parcel of Tied Land
$113.73 MonthlyMorden Luxurious Freehold Townhouse In The Heart Of Unionville. 2-car garage, High Ceiling, Modern Kitchen with Granit Counter/breakfast bar/backsplash. Open space layout with pot lights, Modern designed 4 bedrooms all with ensuites. Huge Master Bedrm, W/I closet, big sitting area with Walk-Out To Terrance. Top School Zone, Steps To YRT, The Town Of Markham, Restaurants, Supermarkets, banks, Main St, Future York University, 404/407, Markham Civic Centre And More. **** EXTRAS **** S/S Fridge, Stove, Chimney Hood Fan, microwave, B/I Dishwasher, Washer And Dryer. Garage Door Opener With Remote. All existing ELF and Window Coverings. Space for Elevator. Potl Fee:$113.73 Incl. Snow Removal (id:49269)
Property Details
| MLS® Number | N8177472 |
| Property Type | Single Family |
| Community Name | Unionville |
| Parking Space Total | 3 |
Building
| Bathroom Total | 5 |
| Bedrooms Above Ground | 4 |
| Bedrooms Below Ground | 1 |
| Bedrooms Total | 5 |
| Basement Development | Finished |
| Basement Type | N/a (finished) |
| Construction Style Attachment | Attached |
| Cooling Type | Central Air Conditioning |
| Exterior Finish | Brick |
| Heating Fuel | Natural Gas |
| Heating Type | Forced Air |
| Stories Total | 3 |
| Type | Row / Townhouse |
Parking
| Garage |
Land
| Acreage | No |
| Size Irregular | 18.52 X 50.2 Ft |
| Size Total Text | 18.52 X 50.2 Ft |
Rooms
| Level | Type | Length | Width | Dimensions |
|---|---|---|---|---|
| Second Level | Bedroom 2 | 2.54 m | 3.53 m | 2.54 m x 3.53 m |
| Second Level | Bedroom 3 | 2.74 m | 2.84 m | 2.74 m x 2.84 m |
| Second Level | Bedroom 4 | 3.73 m | 3.15 m | 3.73 m x 3.15 m |
| Third Level | Primary Bedroom | 3.66 m | 3.99 m | 3.66 m x 3.99 m |
| Third Level | Sitting Room | 2.95 m | 2.13 m | 2.95 m x 2.13 m |
| Lower Level | Den | 3.25 m | 2.74 m | 3.25 m x 2.74 m |
| Main Level | Living Room | 4.11 m | 5.66 m | 4.11 m x 5.66 m |
| Main Level | Dining Room | 4.11 m | 5.66 m | 4.11 m x 5.66 m |
| Main Level | Kitchen | 3.4 m | 2.64 m | 3.4 m x 2.64 m |
| Main Level | Great Room | 5.38 m | 3.51 m | 5.38 m x 3.51 m |
https://www.realtor.ca/real-estate/26676349/22-teasel-way-markham-unionville
Interested?
Contact us for more information

