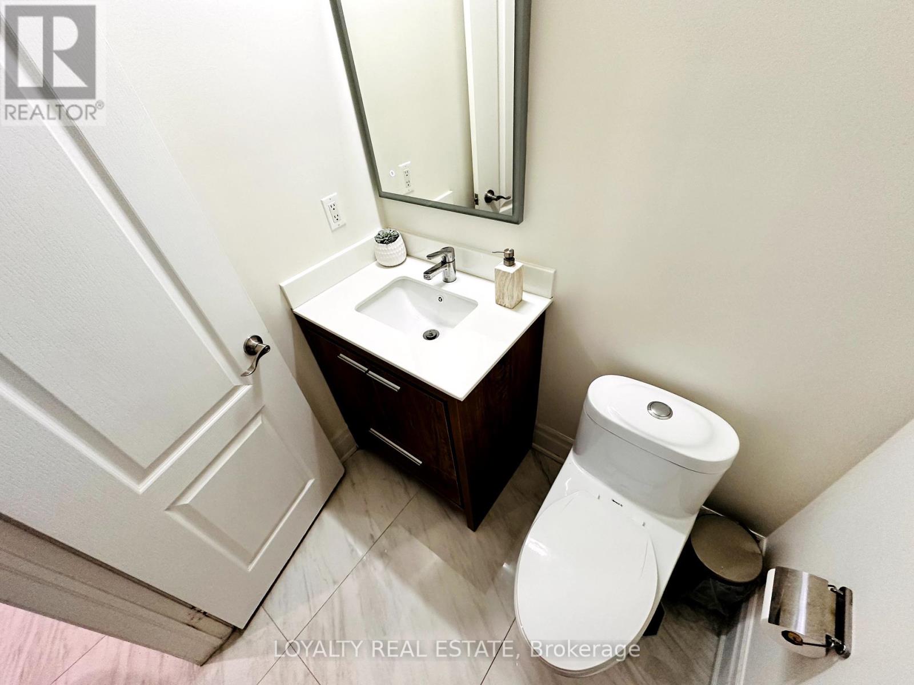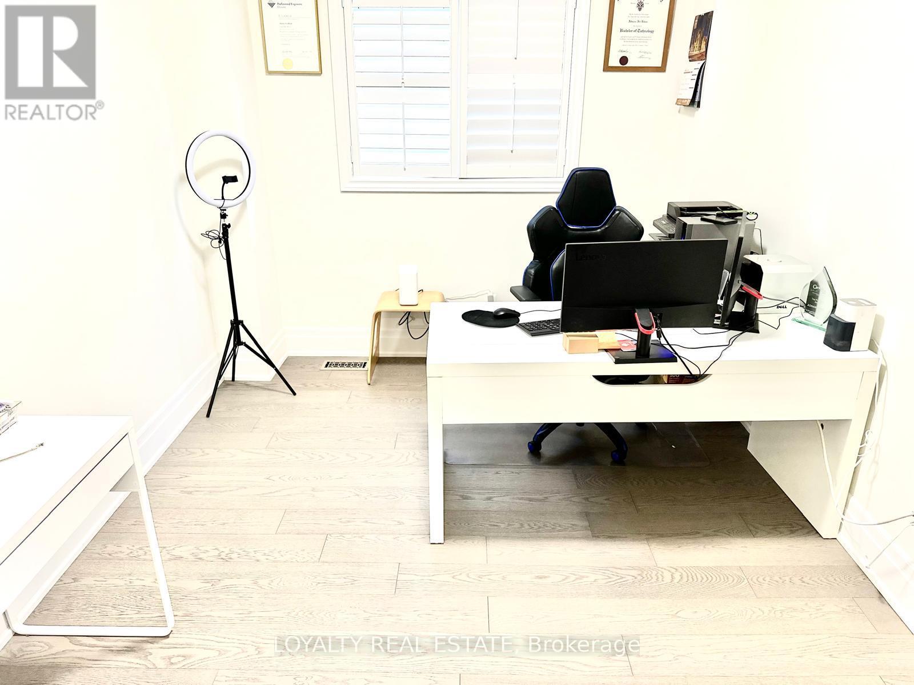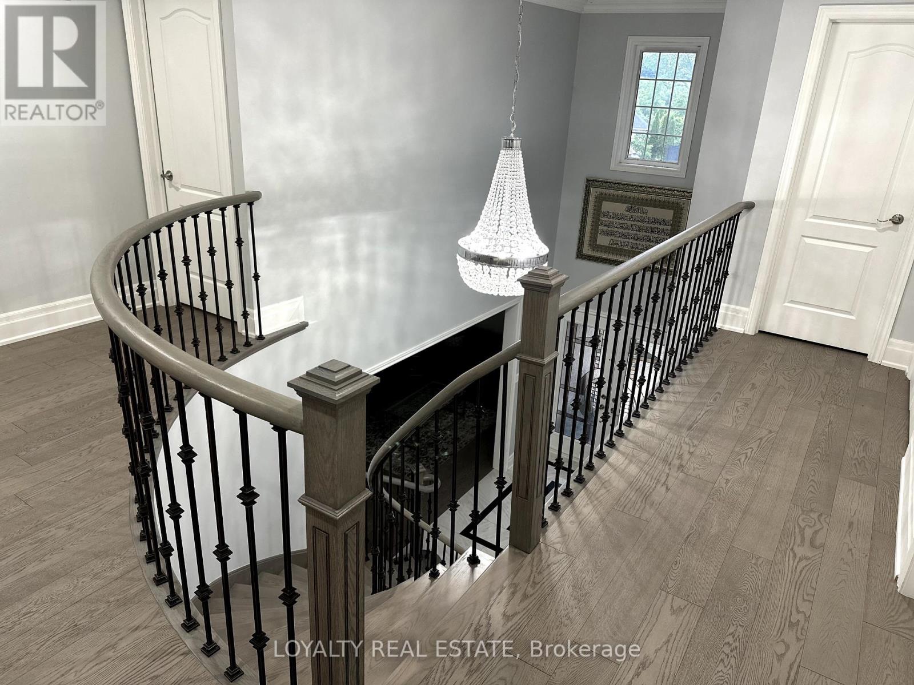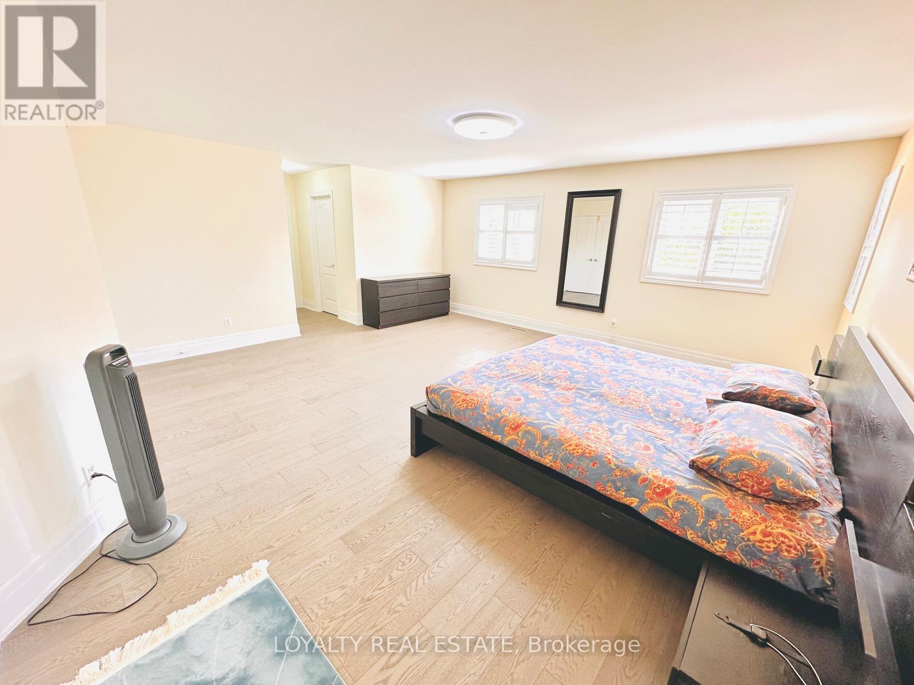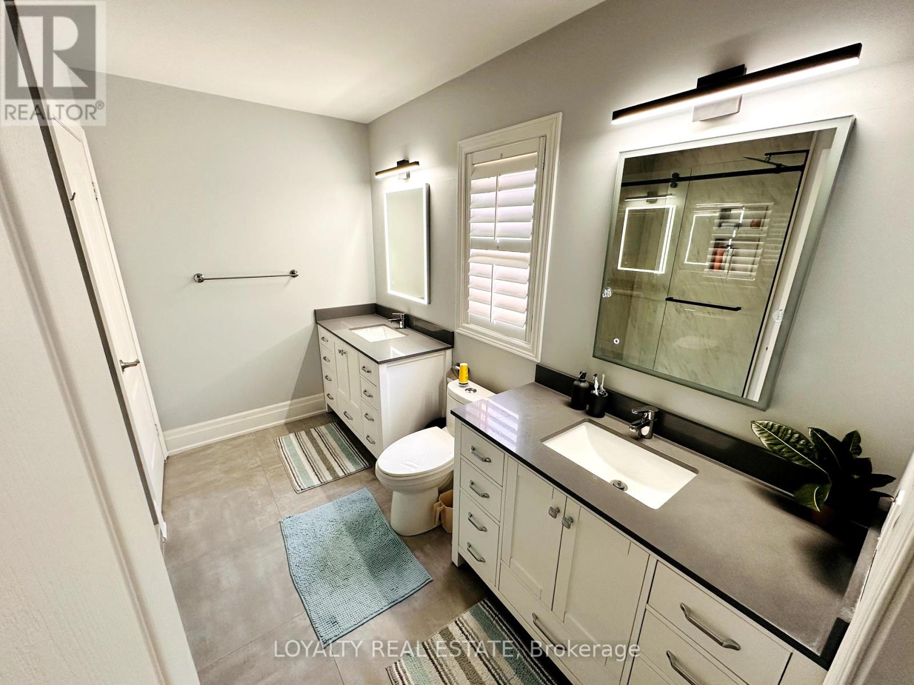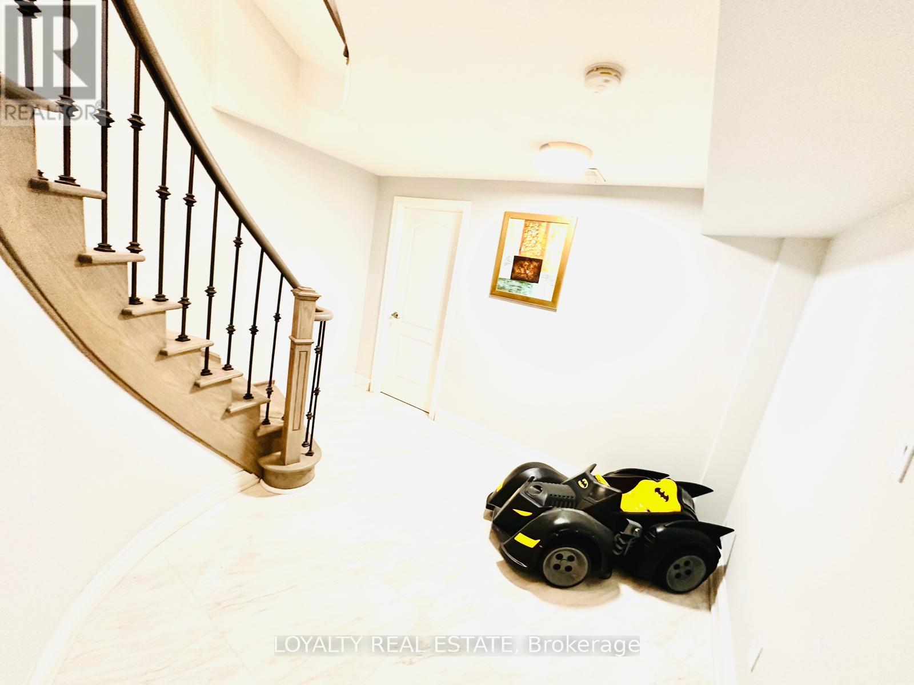6 Bedroom
6 Bathroom
Fireplace
Central Air Conditioning
Forced Air
$2,198,000
Most Desirable Area Of Markham, Caul De Sec Street, Park, School And Soccer Field In minutes Walk, Top ranking High School, Walking distance to YRT stop. Minutes away from Markham Stoufville Hospital and Two community centers, Perfect Open Concept Layout. Finished Basement with City approved separate walk up entrance. Full Of Upgrades, 18ft Ceiling, Granite Countertop, Upgraded Kitchen Cabinets W/ Pantry, Energy Saver Pot Lights, Crown Molding, Oak Stairs, Iron Pickets, Glass Shower Encl., Modern Washrooms, New Hardwood Flooring, 6 inches baseboard, 24X48 Tiles, Stone And Brick Elevations, Stamped Driveway, Garden Shed and Gazebo, Freshly Painted. Chef gourmet kitchen, Built-in oven and microwave. Office Can Used As Bedroom. 2 Master Bedrooms and All rooms has ensuite washrooms. No walk way give ample parking on driveway. Basement has two rooms and a washroom. Walkup basement entrance. **** EXTRAS **** 2 Stainless Steel Fridges, 1 Built In Wall Oven And Microwave, Gas Stove, B/I Dishwasher, Front Load Washer & Dryer, Central A/C, Garage Door Opener, California Shutters, All Modern Electrical Light Fixtures. (id:49269)
Property Details
|
MLS® Number
|
N8439724 |
|
Property Type
|
Single Family |
|
Community Name
|
Rouge Fairways |
|
Amenities Near By
|
Park, Schools, Public Transit, Hospital, Place Of Worship |
|
Features
|
Flat Site, Sump Pump |
|
Parking Space Total
|
6 |
Building
|
Bathroom Total
|
6 |
|
Bedrooms Above Ground
|
4 |
|
Bedrooms Below Ground
|
2 |
|
Bedrooms Total
|
6 |
|
Basement Development
|
Finished |
|
Basement Features
|
Walk-up |
|
Basement Type
|
N/a (finished) |
|
Construction Style Attachment
|
Detached |
|
Cooling Type
|
Central Air Conditioning |
|
Exterior Finish
|
Brick, Stone |
|
Fire Protection
|
Smoke Detectors, Security System |
|
Fireplace Present
|
Yes |
|
Foundation Type
|
Concrete |
|
Heating Fuel
|
Natural Gas |
|
Heating Type
|
Forced Air |
|
Stories Total
|
2 |
|
Type
|
House |
|
Utility Water
|
Municipal Water |
Parking
Land
|
Acreage
|
No |
|
Land Amenities
|
Park, Schools, Public Transit, Hospital, Place Of Worship |
|
Sewer
|
Sanitary Sewer |
|
Size Irregular
|
63.4 X 148.99 Ft |
|
Size Total Text
|
63.4 X 148.99 Ft |
Rooms
| Level |
Type |
Length |
Width |
Dimensions |
|
Second Level |
Bedroom 4 |
|
|
Measurements not available |
|
Second Level |
Primary Bedroom |
|
|
Measurements not available |
|
Second Level |
Bedroom 2 |
|
|
Measurements not available |
|
Second Level |
Bedroom 3 |
|
|
Measurements not available |
|
Basement |
Great Room |
|
|
Measurements not available |
|
Basement |
Exercise Room |
|
|
Measurements not available |
|
Ground Level |
Living Room |
8.99 m |
3.2 m |
8.99 m x 3.2 m |
|
Ground Level |
Dining Room |
8.99 m |
3.2 m |
8.99 m x 3.2 m |
|
Ground Level |
Kitchen |
5.06 m |
3.66 m |
5.06 m x 3.66 m |
|
Ground Level |
Eating Area |
5.06 m |
3.28 m |
5.06 m x 3.28 m |
|
Ground Level |
Family Room |
5.06 m |
3.96 m |
5.06 m x 3.96 m |
|
Ground Level |
Office |
2.74 m |
3.53 m |
2.74 m x 3.53 m |
Utilities
|
Cable
|
Installed |
|
Sewer
|
Installed |
https://www.realtor.ca/real-estate/27040203/22-treeline-court-markham-rouge-fairways














