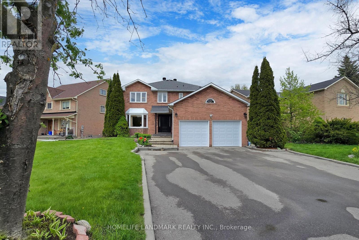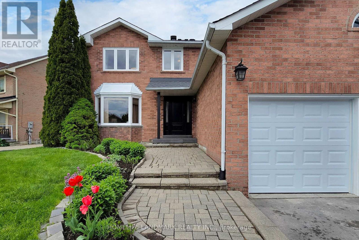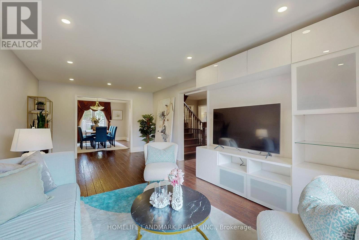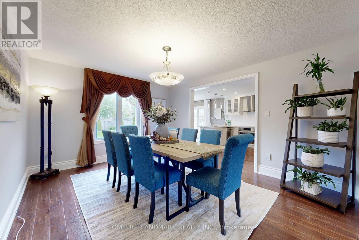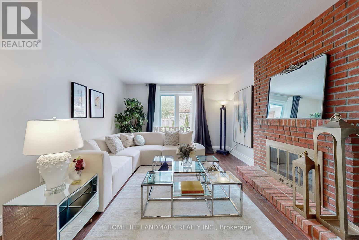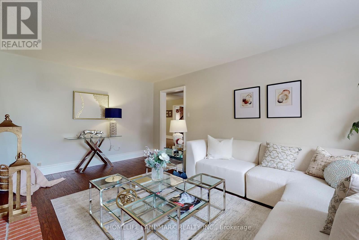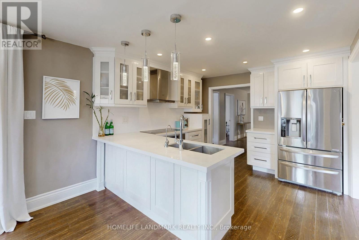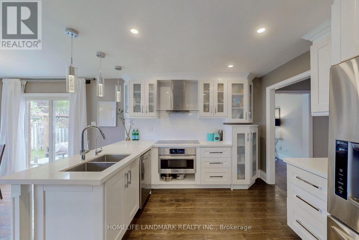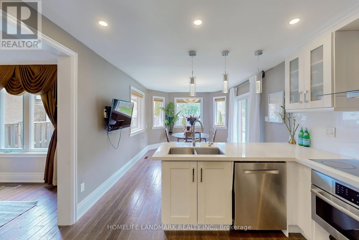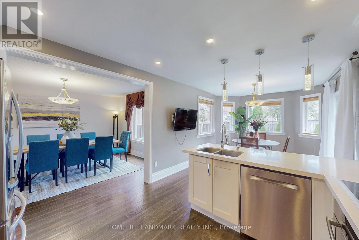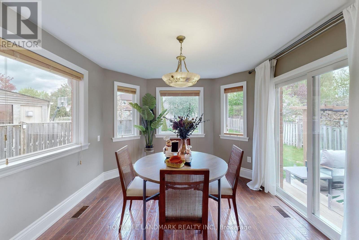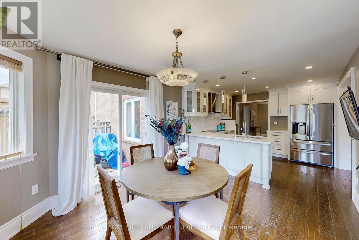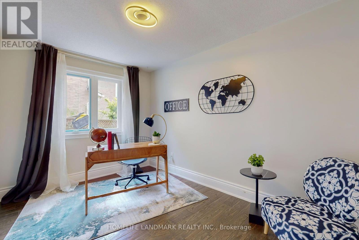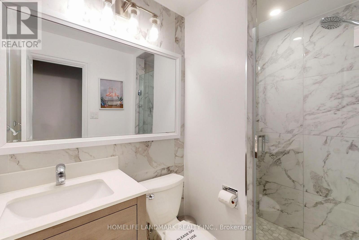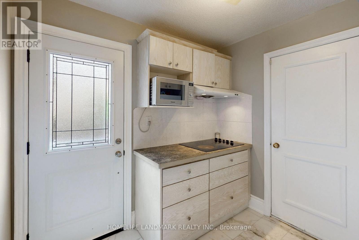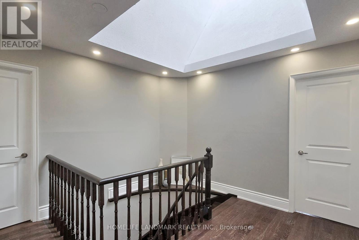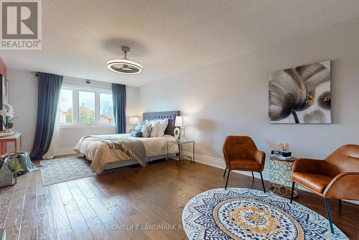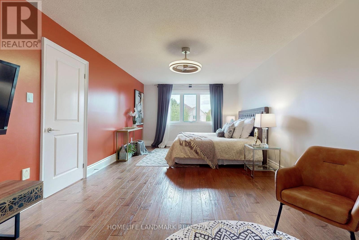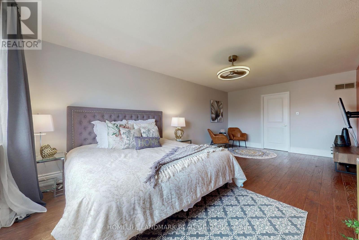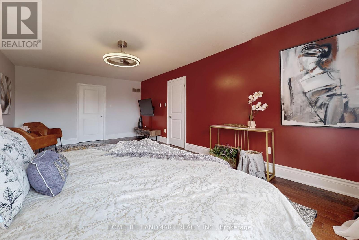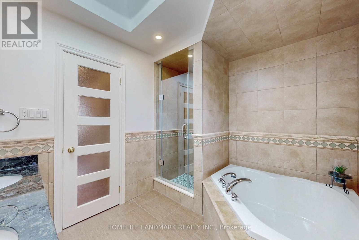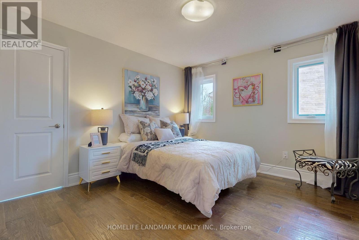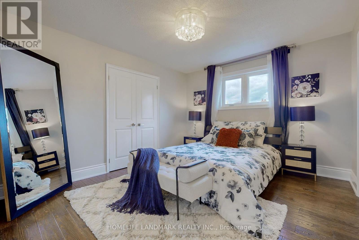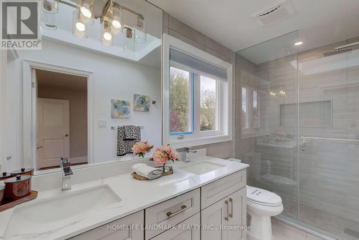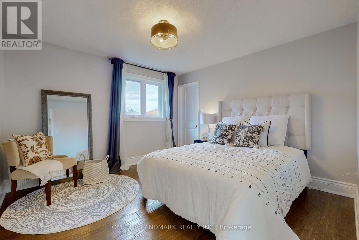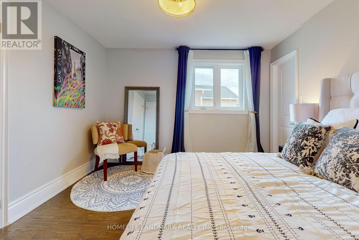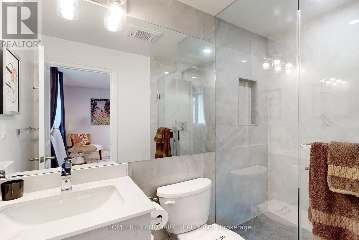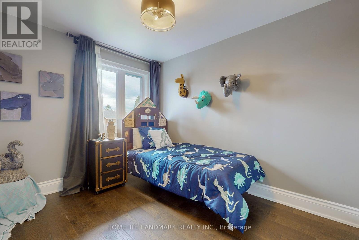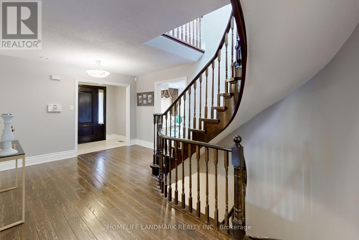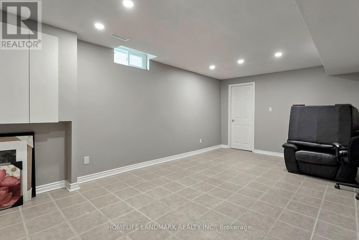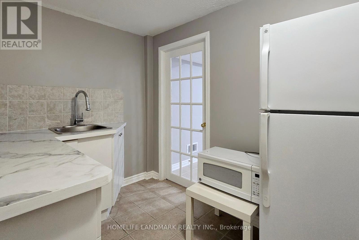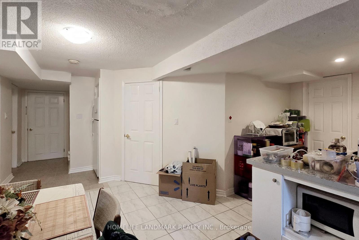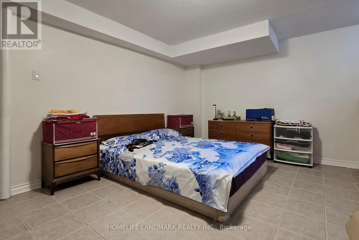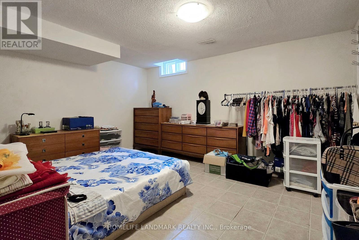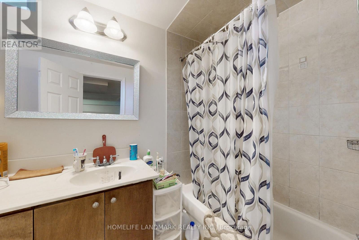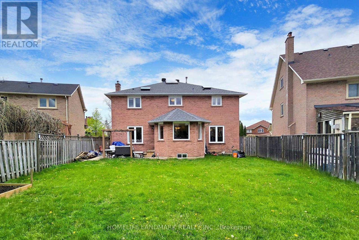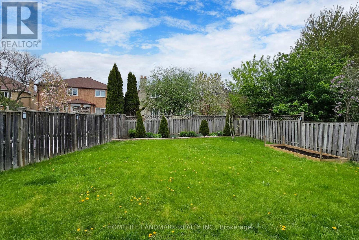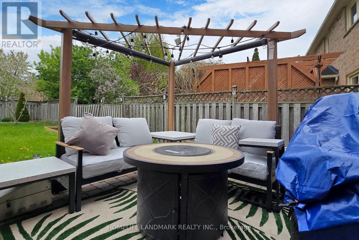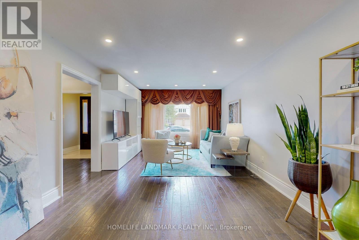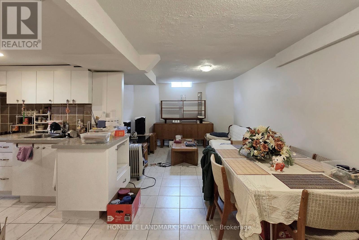22 West Side Drive Markham, Ontario L3P 7J4
$1,880,000
Welcome To This Gorgeous Detached House In Prestigious Markville Community * 5 En-Suite Bedrooms On Second Floor, 1 Bedroom/Office On Main, 3 Bedrooms On The Basement With Total 7 Bathrooms In The Whole House * Huge Newer Driveway (19) No Sidewalk Can Park 6-7 Cars * Excellent Location, Quite And Safe Street Steps To Top Ranked Markville SS, Central Park PS * Huge Backyard * Seller Spent $$$ To Upgrade The Whole House: Brand New Garage Door, Double Garage With Security Camera. Solid Wood Front Door (21), Gleaming Hardwood Floor Throughout The Whole House (2019), Pot Lights Throughout On Main And The Basement. Elegant Welcoming Spiral Staircase With Skylight At The Top Offers Plenty Of Sunshine, Plus Skylight In The Master Bedroom And Skylight Shared Bathroom Offers Sunfilled Living Space. Spacious And Bright Bedrooms. The Whole House Has Total 7 Full Bathrooms (All Newly Upgraded In 2024), 3 Fully Renovated Kitchens (Upgraded In 2019), 1 Kitchenette, New Upgraded Roof (2024), Brand New Windows (2024) New Furnace (2021) AC Replaced And Upgraded (2019). Separate Entrance To Professionally Finished And Upgraded Basement With 2 Self Contained Suites, One Suite With 1 Bedroom+ Living Room + 1 4 Pc Bath+ 1 Kitchenette, One Suite With 2 Bedrooms + Living Room + 4Pc Bath + Full Size Kitchen. Potentially High Rental Income Units! Steps To Schools, Park, Plaza, Markville Mall, Unionville Main Street, Go Train Station, Restaurants And Much More! **** EXTRAS **** Open House Saturday May 11 and Sunday May 12 2-4pm. Pictures and virtual tour coming soon ! (id:49269)
Open House
This property has open houses!
2:00 pm
Ends at:4:00 pm
Property Details
| MLS® Number | N8323244 |
| Property Type | Single Family |
| Community Name | Markville |
| Amenities Near By | Public Transit, Park, Schools |
| Community Features | Community Centre |
| Parking Space Total | 8 |
Building
| Bathroom Total | 7 |
| Bedrooms Above Ground | 5 |
| Bedrooms Below Ground | 4 |
| Bedrooms Total | 9 |
| Appliances | Garage Door Opener, Window Coverings |
| Basement Features | Apartment In Basement, Separate Entrance |
| Basement Type | N/a |
| Construction Style Attachment | Detached |
| Cooling Type | Central Air Conditioning |
| Exterior Finish | Brick |
| Fireplace Present | Yes |
| Foundation Type | Unknown |
| Heating Fuel | Natural Gas |
| Heating Type | Forced Air |
| Stories Total | 2 |
| Type | House |
| Utility Water | Municipal Water |
Parking
| Attached Garage |
Land
| Acreage | No |
| Land Amenities | Public Transit, Park, Schools |
| Sewer | Sanitary Sewer |
| Size Irregular | 79.56 X 103.23 Ft |
| Size Total Text | 79.56 X 103.23 Ft |
Rooms
| Level | Type | Length | Width | Dimensions |
|---|---|---|---|---|
| Second Level | Primary Bedroom | 6.36 m | 3.68 m | 6.36 m x 3.68 m |
| Second Level | Bedroom 2 | 5.18 m | 3.62 m | 5.18 m x 3.62 m |
| Second Level | Bedroom 3 | 4.92 m | 3.62 m | 4.92 m x 3.62 m |
| Second Level | Bedroom 5 | Measurements not available | ||
| Basement | Bedroom 4 | 4.33 m | 3.61 m | 4.33 m x 3.61 m |
| Basement | Bedroom 5 | 5.71 m | 3.46 m | 5.71 m x 3.46 m |
| Main Level | Living Room | 6.3 m | 3.64 m | 6.3 m x 3.64 m |
| Main Level | Dining Room | 4.48 m | 3.64 m | 4.48 m x 3.64 m |
| Main Level | Kitchen | 3.35 m | 3.23 m | 3.35 m x 3.23 m |
| Main Level | Eating Area | 3.53 m | 3.26 m | 3.53 m x 3.26 m |
| Main Level | Family Room | 5.54 m | 3.58 m | 5.54 m x 3.58 m |
| Main Level | Kitchen | 1 m | 1 m x Measurements not available |
https://www.realtor.ca/real-estate/26872313/22-west-side-drive-markham-markville
Interested?
Contact us for more information

