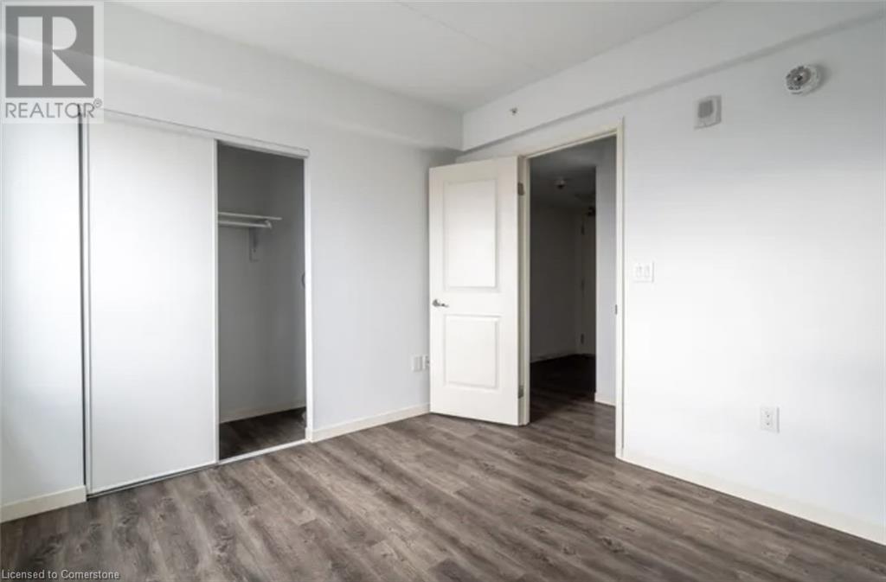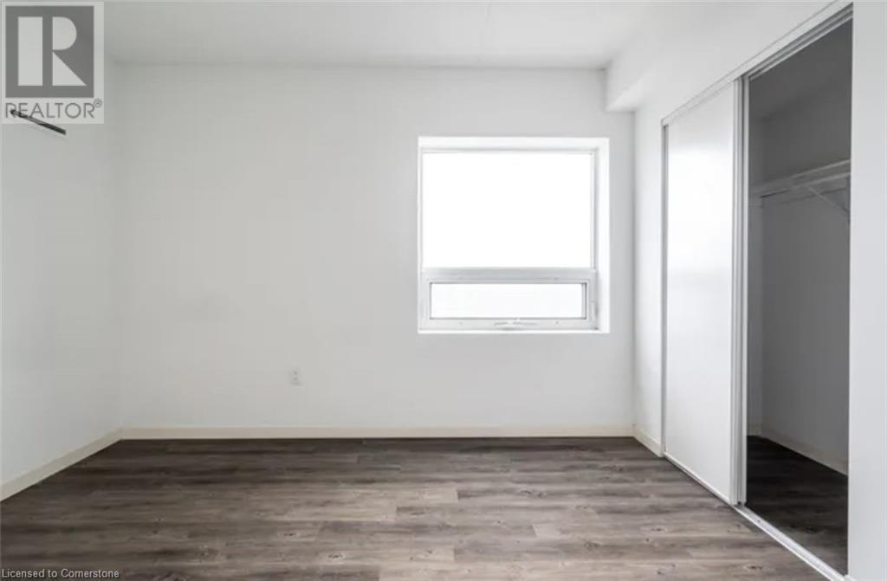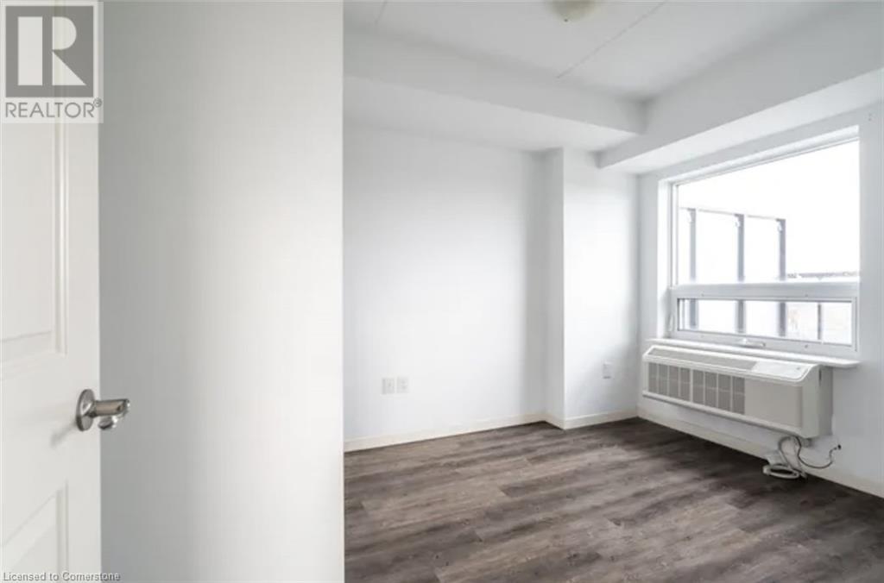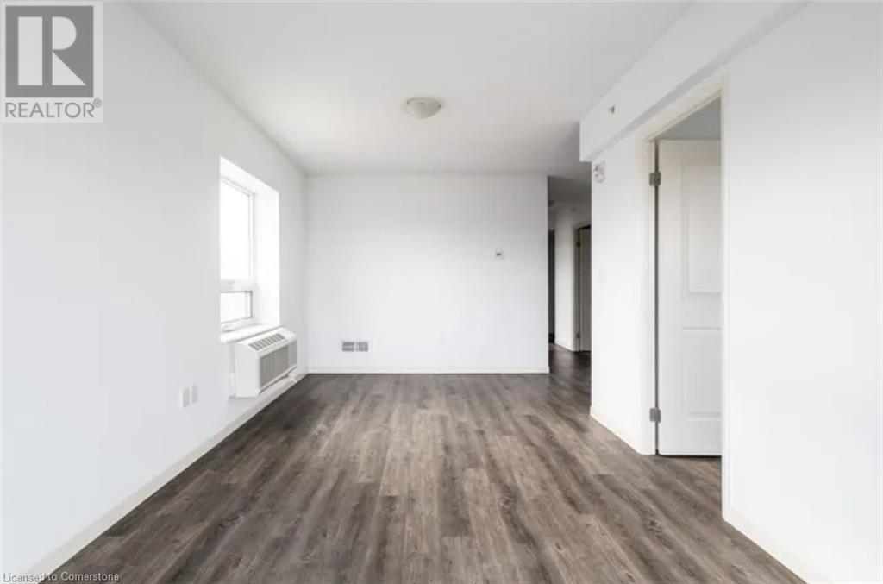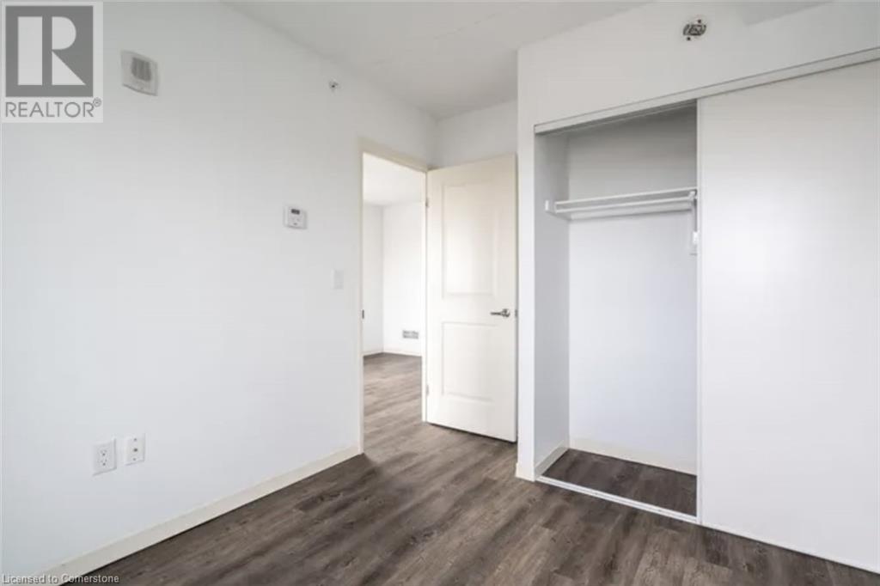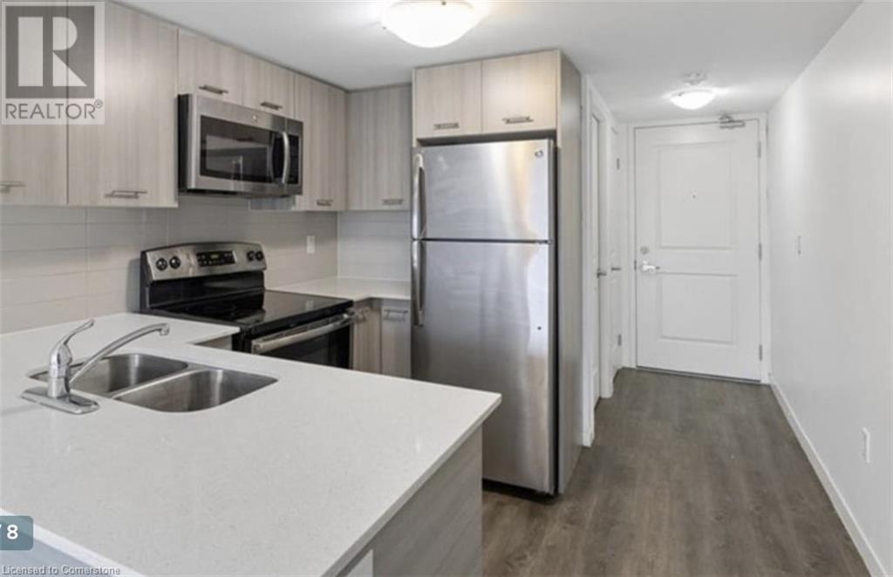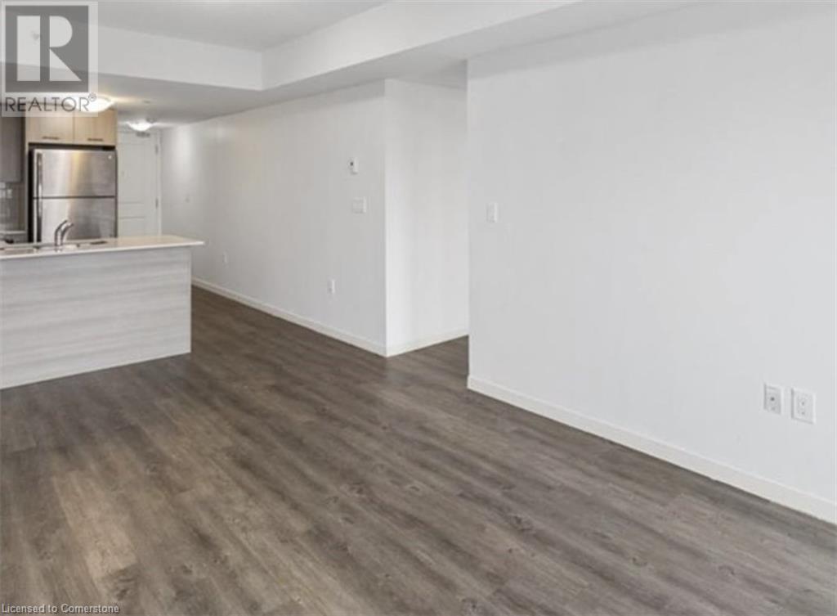2 Bedroom
1 Bathroom
710 sqft
Central Air Conditioning
Heat Pump
$1,775 MonthlyExterior Maintenance
This modern two-bedroom apartment in Hamilton offers 710 square feet of bright, stylish living space. Featuring neutral colours throughout, the unit creates a clean and inviting atmosphere perfect for any lifestyle. The kitchen comes equipped with sleek stainless steel appliances, adding a contemporary touch to the space. For added convenience, an in-suite laundry area is included. Large windows allow plenty of natural light to fill the space, making it feel even more open and airy. The apartment is located in a well-maintained building wiht a residents gym, event room and underground parking available, providing peace of mind and easy access to your vehicle. Situated in a prime location, this apartment is close to public transit, local shops, and dining options, offering both comfort and accessibility. Whether you're looking for a cozy home or a convenient space to live, this unit combines modern amenities and functionality in an ideal setting. (id:49269)
Property Details
|
MLS® Number
|
40693315 |
|
Property Type
|
Single Family |
|
AmenitiesNearBy
|
Hospital, Park, Place Of Worship, Playground, Public Transit, Schools |
|
CommunityFeatures
|
Community Centre, School Bus |
|
Features
|
Balcony, Trash Compactor |
Building
|
BathroomTotal
|
1 |
|
BedroomsAboveGround
|
2 |
|
BedroomsTotal
|
2 |
|
Appliances
|
Compactor, Dishwasher, Dryer, Freezer, Refrigerator, Stove, Washer, Microwave Built-in |
|
BasementType
|
None |
|
ConstructionMaterial
|
Concrete Block, Concrete Walls |
|
ConstructionStyleAttachment
|
Attached |
|
CoolingType
|
Central Air Conditioning |
|
ExteriorFinish
|
Concrete, Stucco |
|
FoundationType
|
Block |
|
HeatingType
|
Heat Pump |
|
StoriesTotal
|
1 |
|
SizeInterior
|
710 Sqft |
|
Type
|
Apartment |
|
UtilityWater
|
Municipal Water |
Parking
Land
|
Acreage
|
No |
|
LandAmenities
|
Hospital, Park, Place Of Worship, Playground, Public Transit, Schools |
|
Sewer
|
Municipal Sewage System |
|
SizeFrontage
|
120 Ft |
|
SizeTotalText
|
Under 1/2 Acre |
|
ZoningDescription
|
D3 |
Rooms
| Level |
Type |
Length |
Width |
Dimensions |
|
Main Level |
Kitchen |
|
|
9'5'' x 8'5'' |
|
Main Level |
Living Room |
|
|
9'2'' x 18'4'' |
|
Main Level |
4pc Bathroom |
|
|
5'4'' x 7'9'' |
|
Main Level |
Bedroom |
|
|
8'9'' x 9'8'' |
|
Main Level |
Primary Bedroom |
|
|
8'8'' x 12'2'' |
https://www.realtor.ca/real-estate/27843029/220-cannon-street-e-unit-501-hamilton

