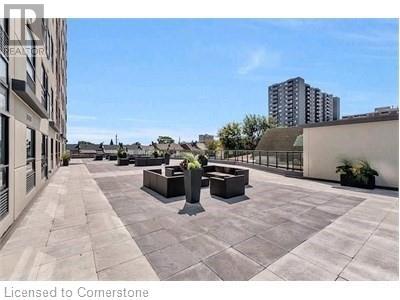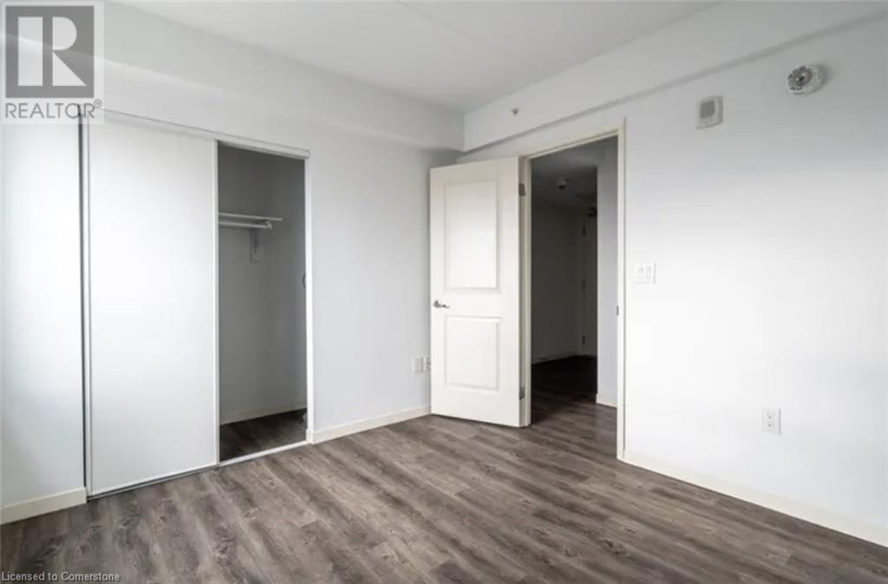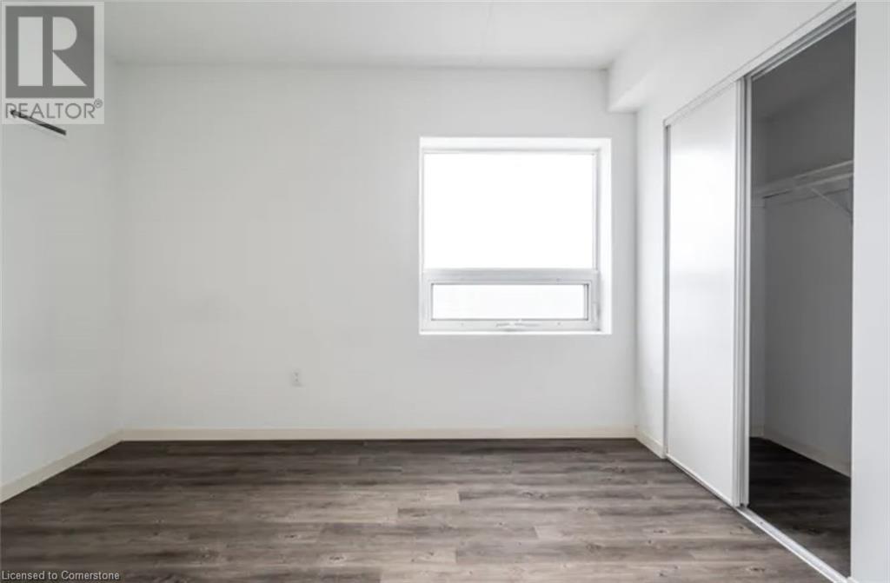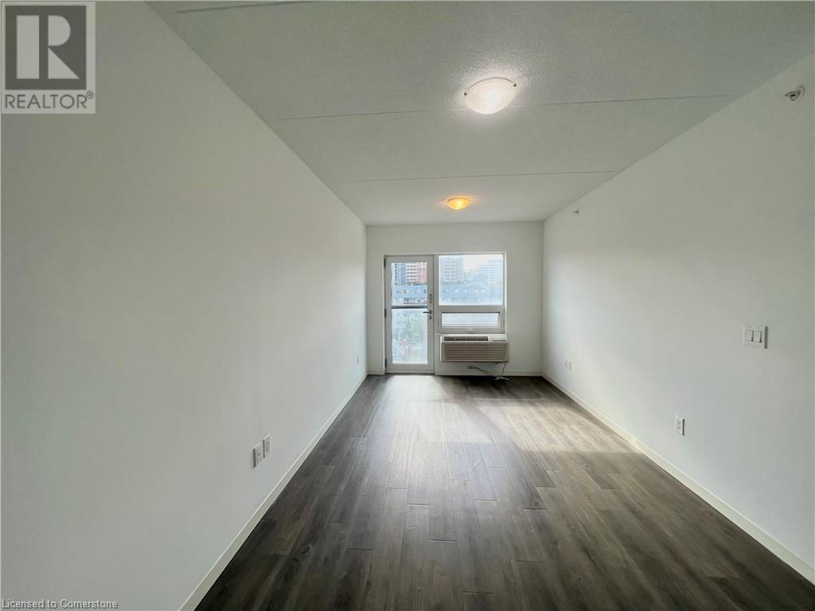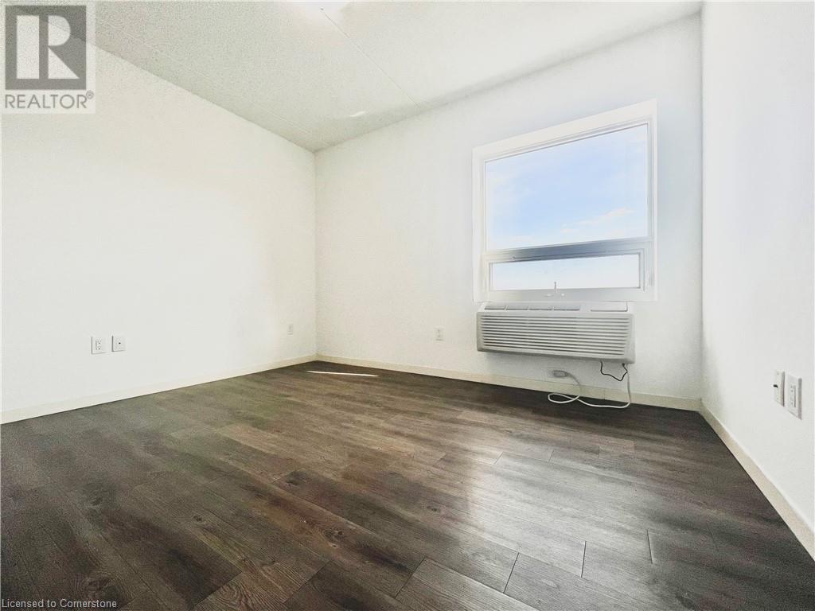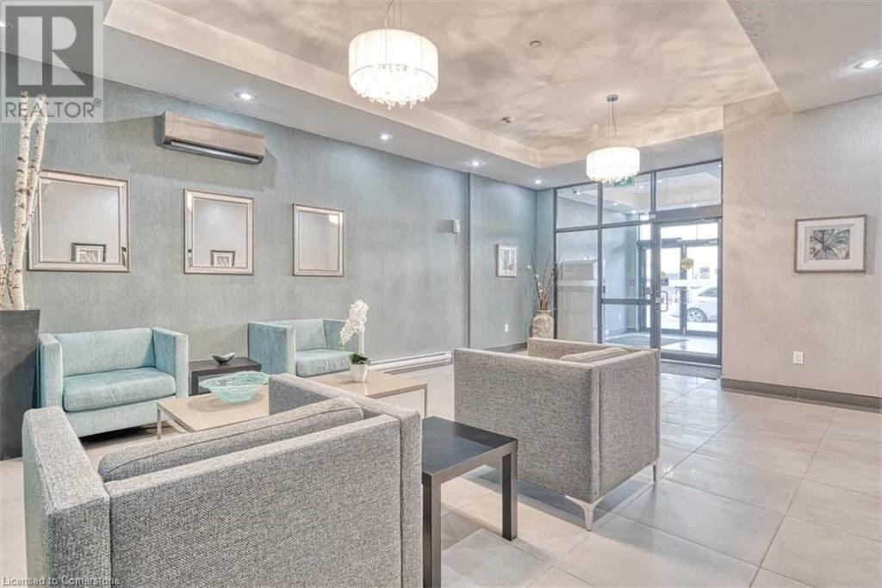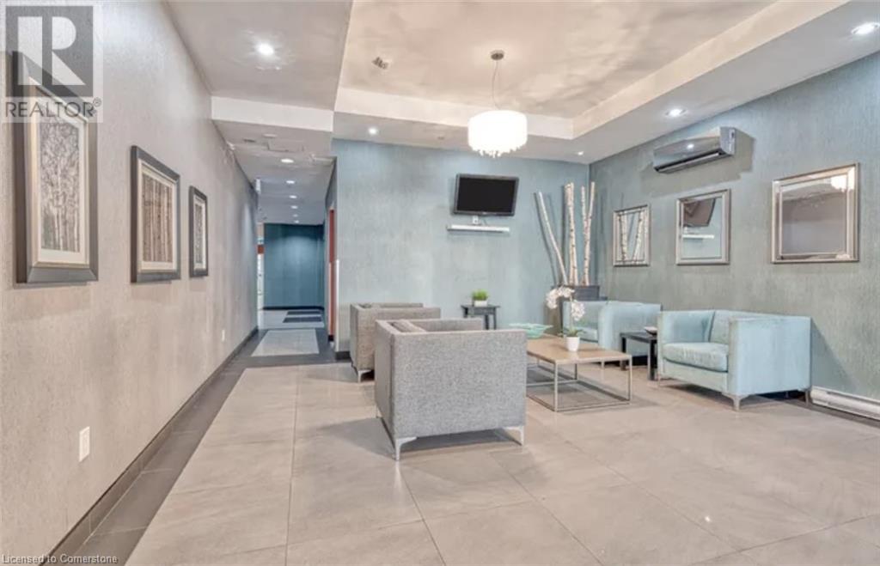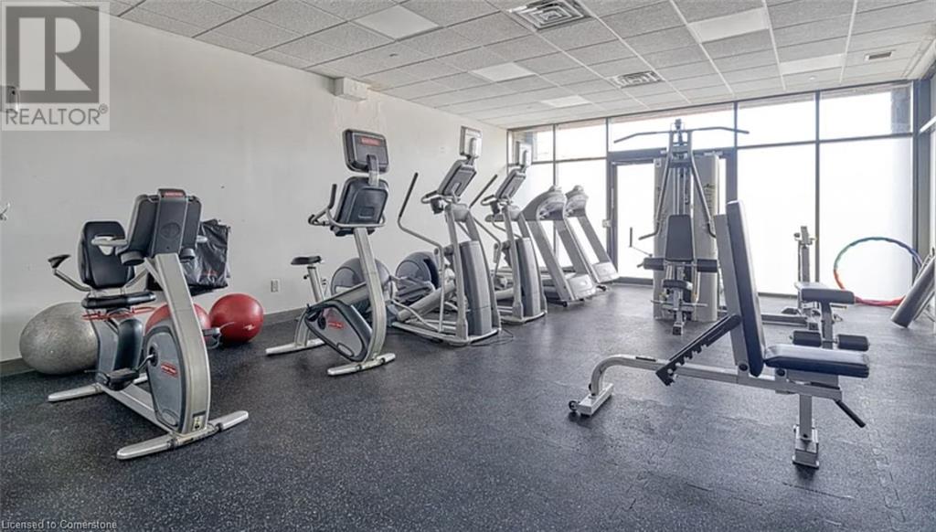416-218-8800
admin@hlfrontier.com
220 Cannon Street E Unit# 809 Hamilton, Ontario L8L 2B1
3 Bedroom
2 Bathroom
997 sqft
Central Air Conditioning
Forced Air
$2,450 MonthlyInsurance
Beautiful and spacious 3-bedroom, 2-bathroom 997 sq ft apartment featuring modern finishings, bright open-concept living, in suite laundry and stainless steel appliances. This stylish unit offers large windows, generous bedrooms, and updated bathrooms. Ideally located near the hospital, lakefront, and with easy access to the airport and public transit. Walking distance to supermarkets, grocery stores, schools, and daycare — perfect for families or professionals seeking convenience and comfort. (id:49269)
Property Details
| MLS® Number | 40728820 |
| Property Type | Single Family |
| AmenitiesNearBy | Golf Nearby, Hospital, Park, Playground, Public Transit, Schools |
| Features | Conservation/green Belt, Balcony |
Building
| BathroomTotal | 2 |
| BedroomsAboveGround | 3 |
| BedroomsTotal | 3 |
| Appliances | Dishwasher, Dryer, Freezer, Refrigerator, Stove, Washer, Microwave Built-in |
| BasementType | None |
| ConstructionMaterial | Concrete Block, Concrete Walls |
| ConstructionStyleAttachment | Attached |
| CoolingType | Central Air Conditioning |
| ExteriorFinish | Concrete, Stucco |
| FoundationType | Block |
| HeatingType | Forced Air |
| StoriesTotal | 1 |
| SizeInterior | 997 Sqft |
| Type | Apartment |
| UtilityWater | Municipal Water |
Parking
| Underground | |
| None |
Land
| AccessType | Highway Access |
| Acreage | No |
| LandAmenities | Golf Nearby, Hospital, Park, Playground, Public Transit, Schools |
| Sewer | Municipal Sewage System |
| SizeDepth | 125 Ft |
| SizeFrontage | 120 Ft |
| SizeTotalText | Unknown |
| ZoningDescription | D3 |
Rooms
| Level | Type | Length | Width | Dimensions |
|---|---|---|---|---|
| Main Level | 3pc Bathroom | 7'0'' x 7'0'' | ||
| Main Level | 4pc Bathroom | 8'0'' x 5'0'' | ||
| Main Level | Living Room | 15'0'' x 15'0'' | ||
| Main Level | Kitchen | 15'0'' x 15'0'' | ||
| Main Level | Bedroom | 10'0'' x 10'0'' | ||
| Main Level | Bedroom | 10'0'' x 10'0'' | ||
| Main Level | Bedroom | 12'0'' x 10'0'' |
https://www.realtor.ca/real-estate/28317571/220-cannon-street-e-unit-809-hamilton
Interested?
Contact us for more information

