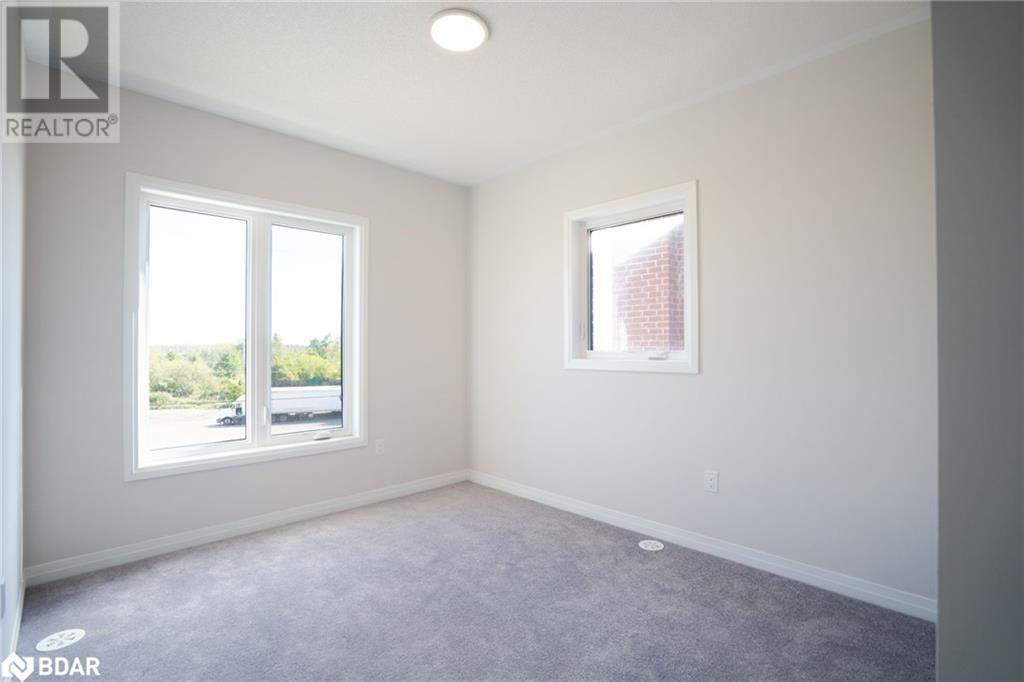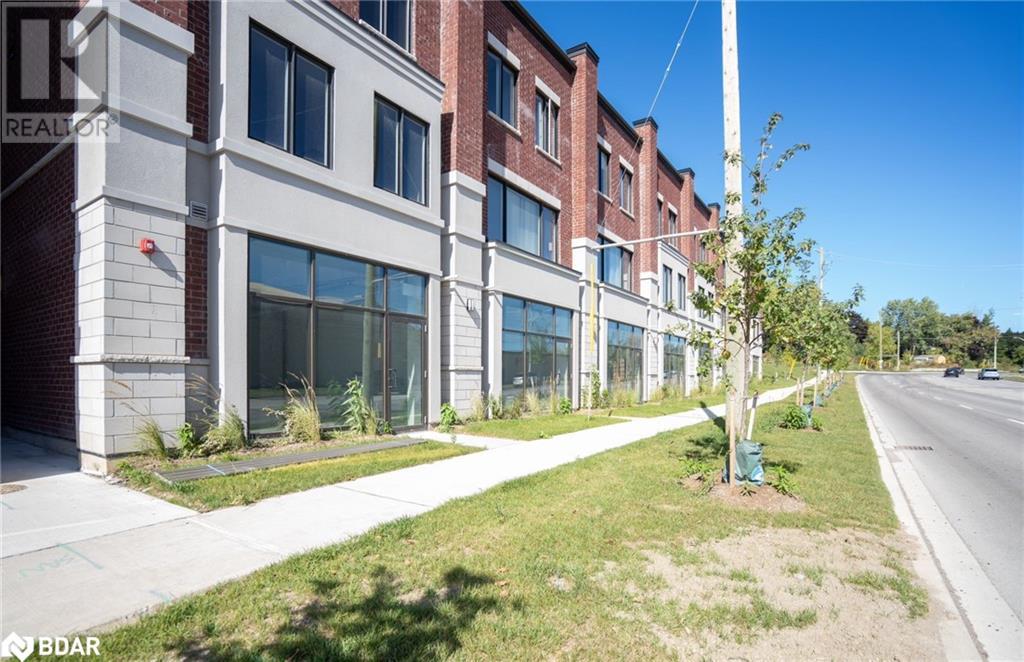220 Dissette Street Unit# 16 Bradford, Ontario L3Z 4M2
$715,000Maintenance,
$250.18 Monthly
Maintenance,
$250.18 MonthlyWelcome to this beautiful brand-new townhouse located in one of Bradford's most convenient areas! Featuring 3 spacious bedrooms and 3 bathrooms, this home also offers a unique live/work opportunity with the option to buy or lease the commercial unit on the ground floor. The upgraded kitchen boasts quartz countertops and stainless steel appliances, while the open-concept living and dining areas with 9ft ceilings provide a seamless flow. Enjoy the west-facing view from the master bedroom's walk-out balcony. This unit is filled with abundant natural light thanks to large windows throughout. Don't miss out on this spacious townhouse, just steps away from the GO Station! (id:49269)
Property Details
| MLS® Number | 40671169 |
| Property Type | Single Family |
| AmenitiesNearBy | Beach, Hospital, Park |
| EquipmentType | Water Heater |
| Features | Balcony |
| ParkingSpaceTotal | 1 |
| RentalEquipmentType | Water Heater |
| ViewType | View Of Water |
Building
| BathroomTotal | 3 |
| BedroomsAboveGround | 3 |
| BedroomsTotal | 3 |
| Appliances | Dishwasher, Dryer, Refrigerator, Stove, Washer |
| ArchitecturalStyle | 2 Level |
| BasementType | None |
| ConstructedDate | 2024 |
| ConstructionStyleAttachment | Attached |
| CoolingType | Central Air Conditioning |
| ExteriorFinish | Aluminum Siding, Brick |
| FireProtection | None |
| FoundationType | Poured Concrete |
| HalfBathTotal | 1 |
| HeatingFuel | Natural Gas |
| StoriesTotal | 2 |
| SizeInterior | 1554 Sqft |
| Type | Row / Townhouse |
| UtilityWater | Municipal Water |
Parking
| Underground | |
| None |
Land
| AccessType | Water Access, Highway Nearby |
| Acreage | No |
| LandAmenities | Beach, Hospital, Park |
| Sewer | Municipal Sewage System |
| SizeTotalText | Under 1/2 Acre |
| ZoningDescription | Residential |
Rooms
| Level | Type | Length | Width | Dimensions |
|---|---|---|---|---|
| Second Level | 3pc Bathroom | Measurements not available | ||
| Second Level | 3pc Bathroom | Measurements not available | ||
| Second Level | Bedroom | 9'0'' x 9'8'' | ||
| Second Level | Bedroom | 9'8'' x 11'2'' | ||
| Second Level | Primary Bedroom | 11'4'' x 11'0'' | ||
| Main Level | 2pc Bathroom | Measurements not available | ||
| Main Level | Kitchen | 9'6'' x 15'2'' | ||
| Main Level | Dining Room | 15'10'' x 26'0'' | ||
| Main Level | Living Room | 15'10'' x 26'0'' |
https://www.realtor.ca/real-estate/27597462/220-dissette-street-unit-16-bradford
Interested?
Contact us for more information


































