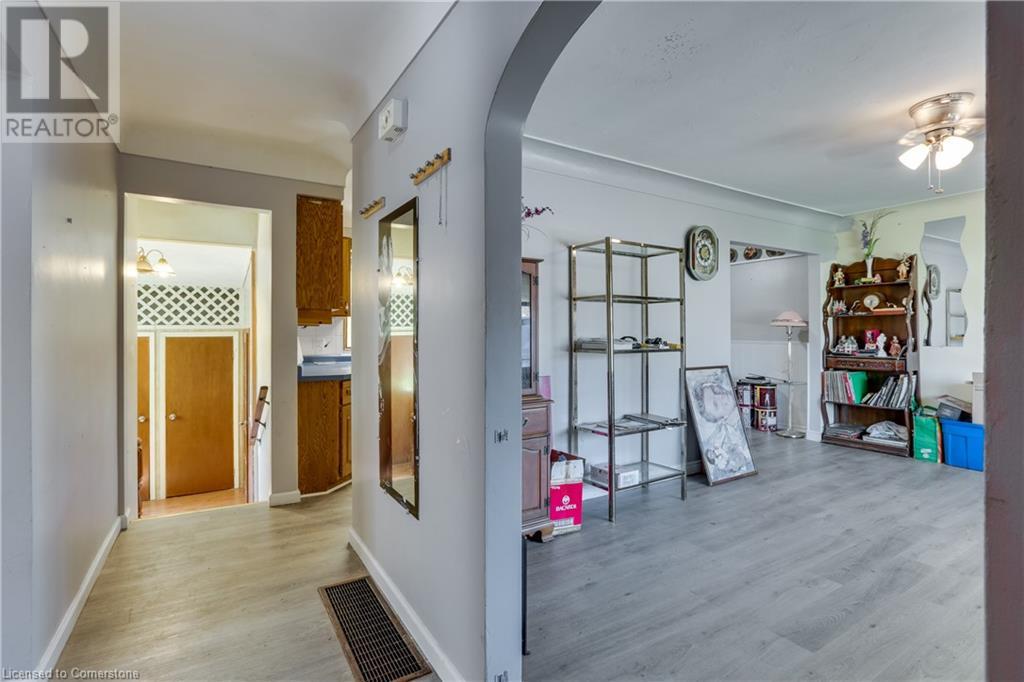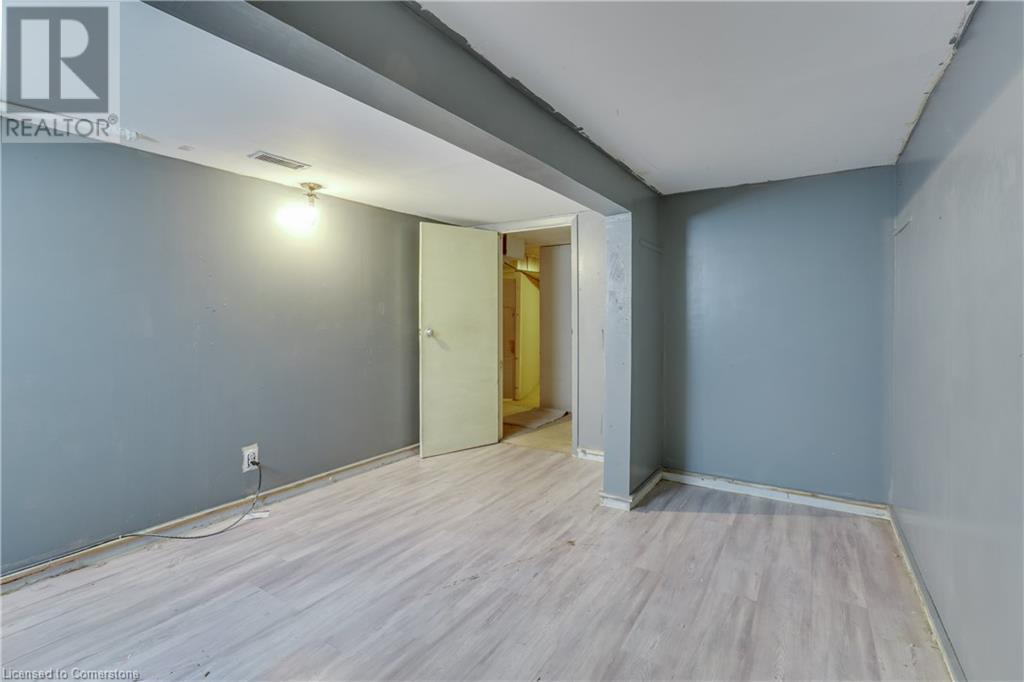2 Bedroom
1 Bathroom
2056 sqft
Bungalow
Central Air Conditioning
Forced Air
$499,000
Discover the charm of small-town living with this 2-bedroom, 1-bathroom home nestled in the welcoming community of Waterford, Ontario. This house holds incredible potential for both investors and first-time homebuyers, offering a solid foundation for renovations that can transform it into your dream home. Conveniently situated near both an elementary school and Waterford District High School, this property offers an ideal location for families with school-aged children. Outdoor enthusiasts will appreciate the nearby Waterford Ponds and trails, perfect for leisurely weekends immersed in nature. Living here means you're just a stone's throw away from local amenities and cultural hotspots of the town. Whether you're looking to infuse a bit of your style into your next home or seeking a promising investment opportunity, this property is a canvas awaiting a creative touch. Come and experience the potential and vibrant community spirit that Waterford has to offer! Home is an Estate sale. Property being sold in 'as is, where is' condition. Seller makes no representations or warranties. (id:49269)
Property Details
|
MLS® Number
|
40717735 |
|
Property Type
|
Single Family |
|
AmenitiesNearBy
|
Park, Place Of Worship, Playground, Schools, Shopping |
|
CommunityFeatures
|
Community Centre, School Bus |
|
EquipmentType
|
None |
|
Features
|
Paved Driveway |
|
ParkingSpaceTotal
|
5 |
|
RentalEquipmentType
|
None |
Building
|
BathroomTotal
|
1 |
|
BedroomsAboveGround
|
2 |
|
BedroomsTotal
|
2 |
|
Appliances
|
Dryer, Refrigerator, Stove, Water Softener, Washer, Gas Stove(s), Window Coverings |
|
ArchitecturalStyle
|
Bungalow |
|
BasementDevelopment
|
Partially Finished |
|
BasementType
|
Full (partially Finished) |
|
ConstructionStyleAttachment
|
Detached |
|
CoolingType
|
Central Air Conditioning |
|
ExteriorFinish
|
Brick |
|
HeatingFuel
|
Natural Gas |
|
HeatingType
|
Forced Air |
|
StoriesTotal
|
1 |
|
SizeInterior
|
2056 Sqft |
|
Type
|
House |
|
UtilityWater
|
Municipal Water |
Parking
Land
|
Acreage
|
No |
|
LandAmenities
|
Park, Place Of Worship, Playground, Schools, Shopping |
|
Sewer
|
Municipal Sewage System |
|
SizeDepth
|
114 Ft |
|
SizeFrontage
|
62 Ft |
|
SizeIrregular
|
0.16 |
|
SizeTotal
|
0.16 Ac|under 1/2 Acre |
|
SizeTotalText
|
0.16 Ac|under 1/2 Acre |
|
ZoningDescription
|
R2 |
Rooms
| Level |
Type |
Length |
Width |
Dimensions |
|
Basement |
Utility Room |
|
|
7'5'' x 11'1'' |
|
Basement |
Utility Room |
|
|
3' x 5'9'' |
|
Basement |
Recreation Room |
|
|
17'8'' x 12'1'' |
|
Basement |
Laundry Room |
|
|
11'4'' x 13'11'' |
|
Basement |
Den |
|
|
14'0'' x 11'0'' |
|
Basement |
Bonus Room |
|
|
9'9'' x 10'11'' |
|
Main Level |
Sunroom |
|
|
18' x 14'3'' |
|
Main Level |
Kitchen |
|
|
13'5'' x 8'7'' |
|
Main Level |
Foyer |
|
|
3'11'' x 11'8'' |
|
Main Level |
Dining Room |
|
|
7'6'' x 8'7'' |
|
Main Level |
Bedroom |
|
|
11'6'' x 8'4'' |
|
Main Level |
Bedroom |
|
|
13'4'' x 9'8'' |
|
Main Level |
4pc Bathroom |
|
|
7'9'' x 6'4'' |
https://www.realtor.ca/real-estate/28207362/220-washington-street-waterford


















































