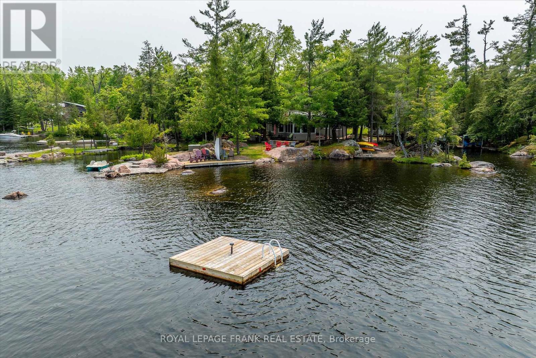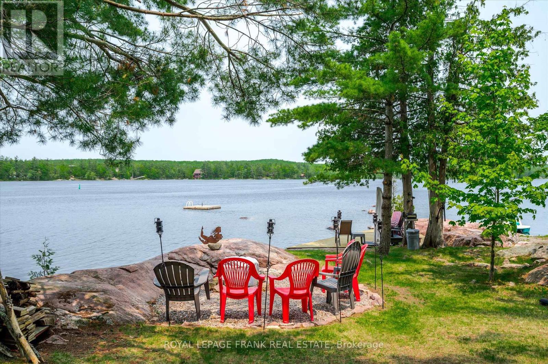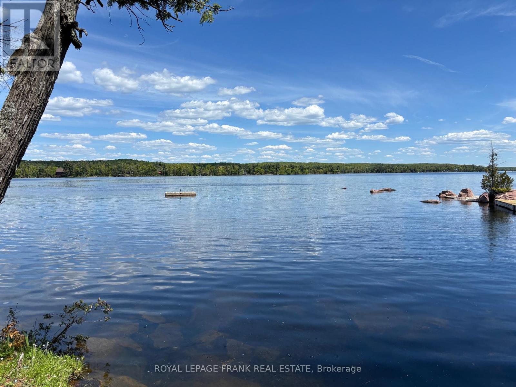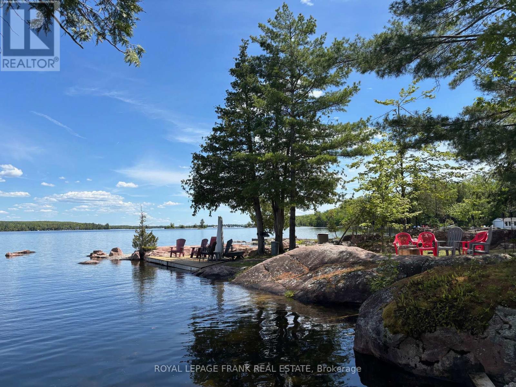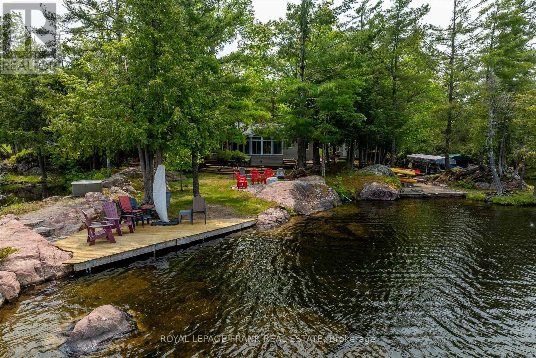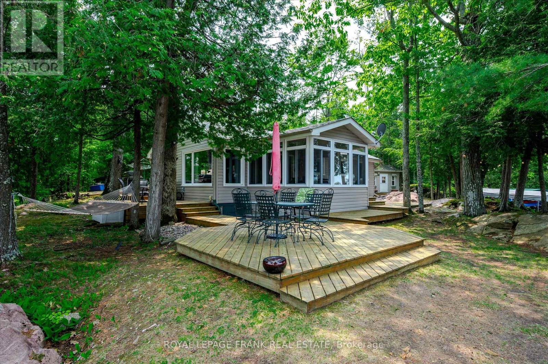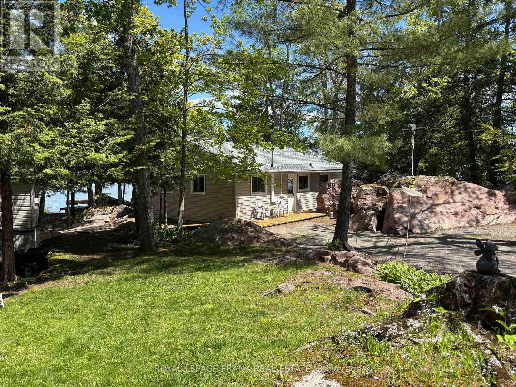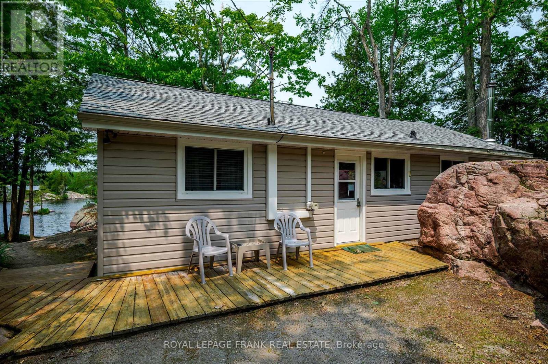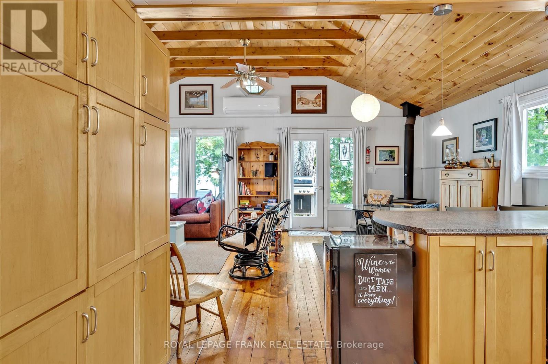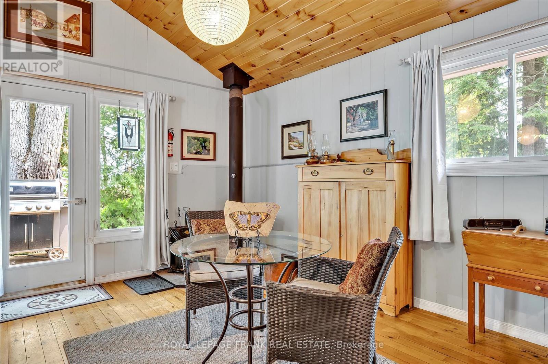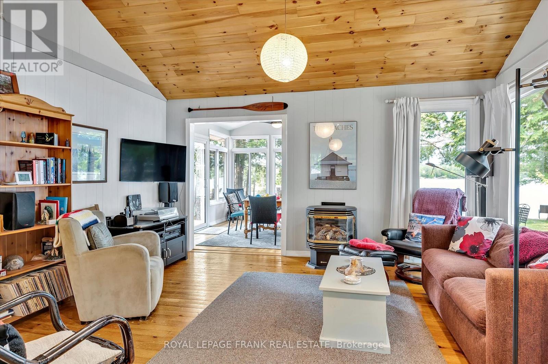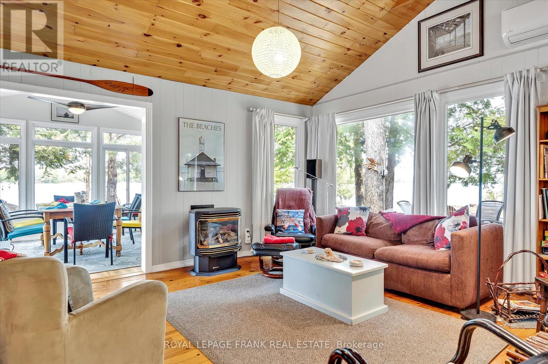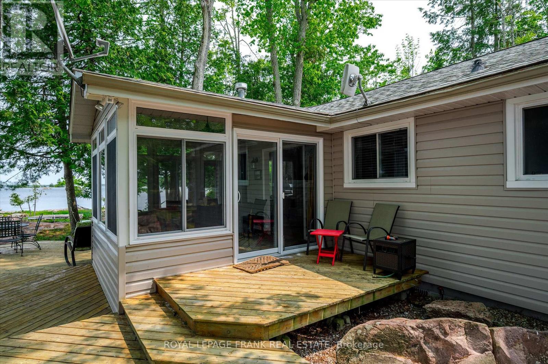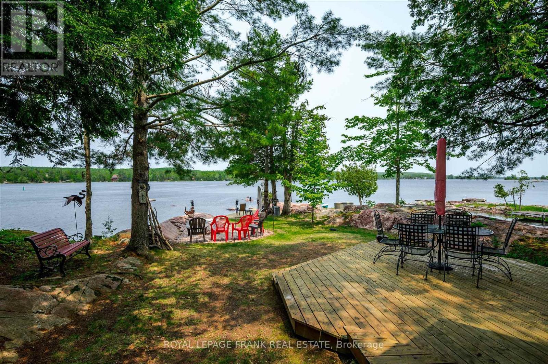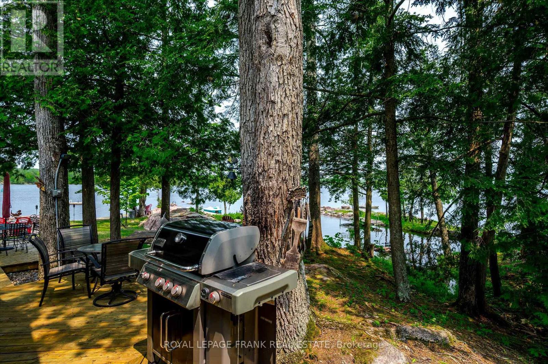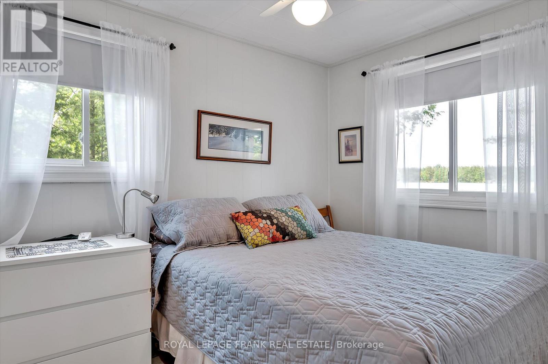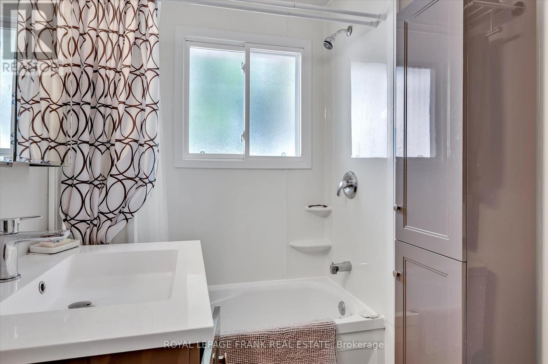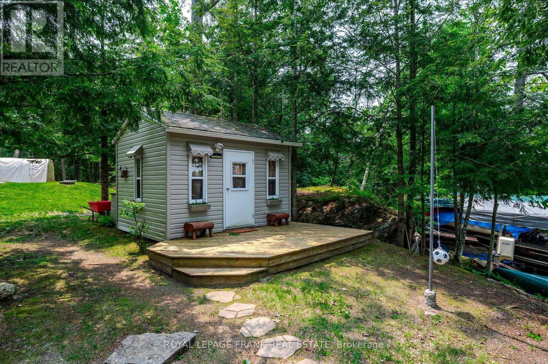3 Bedroom
1 Bathroom
1100 - 1500 sqft
Bungalow
Fireplace
Heat Pump
Waterfront
$899,500
Lower Buckhorn Lake. This four-season cottage has been loved by the same family for over 60 years. 3-bedroom, bungalow style cottage situated close to the shoreline with spectacular, panoramic view of the open lake -- catching both the sunset and sunrise for optimum exposure. 400 feet of granite shoreline with rocky points and small inlets. Small islands dot the view -- an easy paddle or swim to explore. Wade in, sand bottom frontage -- the swim raft belongs to this property! The lot is pure Canadian Shield terrain with expansive pink granite outcrops and yet very easy to navigate and explore. The cottage is winterized for year-round use. Vaulted ceilings in the living/dining room -- wood floors -- large enclosed lakeside porch -- 3 bedrooms -- laundry and updated 4-piece bathroom. Outside is an insulated sleeping cabin for the kids -- young or old. This glorious cottage property is located on a well-maintained private road on Lower Buckhorn Lake -- on the Trent System -- within 1.5 hours of the GTA. The property also enjoys one-third ownership of a vacant, waterfront lot -- more to explore! Click "More Photos", below, for aerial video, additional pictures and more. (id:49269)
Property Details
|
MLS® Number
|
X12201551 |
|
Property Type
|
Single Family |
|
Community Name
|
Selwyn |
|
AmenitiesNearBy
|
Marina, Place Of Worship |
|
CommunityFeatures
|
Fishing |
|
Easement
|
Right Of Way |
|
EquipmentType
|
Propane Tank |
|
Features
|
Level Lot, Irregular Lot Size, Sloping, Level, Carpet Free |
|
ParkingSpaceTotal
|
5 |
|
RentalEquipmentType
|
Propane Tank |
|
Structure
|
Deck, Porch, Dock |
|
ViewType
|
Lake View, Direct Water View |
|
WaterFrontType
|
Waterfront |
Building
|
BathroomTotal
|
1 |
|
BedroomsAboveGround
|
3 |
|
BedroomsTotal
|
3 |
|
Age
|
51 To 99 Years |
|
Amenities
|
Fireplace(s) |
|
Appliances
|
Water Purifier, Water Treatment, All, Furniture, Stove |
|
ArchitecturalStyle
|
Bungalow |
|
ConstructionStyleAttachment
|
Detached |
|
ExteriorFinish
|
Vinyl Siding |
|
FireProtection
|
Smoke Detectors |
|
FireplacePresent
|
Yes |
|
FireplaceTotal
|
2 |
|
FoundationType
|
Block |
|
HeatingFuel
|
Electric |
|
HeatingType
|
Heat Pump |
|
StoriesTotal
|
1 |
|
SizeInterior
|
1100 - 1500 Sqft |
|
Type
|
House |
|
UtilityPower
|
Generator |
|
UtilityWater
|
Lake/river Water Intake |
Parking
Land
|
AccessType
|
Year-round Access, Private Docking |
|
Acreage
|
No |
|
LandAmenities
|
Marina, Place Of Worship |
|
Sewer
|
Septic System |
|
SizeDepth
|
232 Ft |
|
SizeFrontage
|
400 Ft |
|
SizeIrregular
|
400 X 232 Ft |
|
SizeTotalText
|
400 X 232 Ft|1/2 - 1.99 Acres |
Rooms
| Level |
Type |
Length |
Width |
Dimensions |
|
Main Level |
Living Room |
4.19 m |
4.66 m |
4.19 m x 4.66 m |
|
Main Level |
Dining Room |
2.94 m |
4.66 m |
2.94 m x 4.66 m |
|
Main Level |
Kitchen |
4.07 m |
3.74 m |
4.07 m x 3.74 m |
|
Main Level |
Sunroom |
3.53 m |
3.46 m |
3.53 m x 3.46 m |
|
Main Level |
Primary Bedroom |
3.17 m |
3.47 m |
3.17 m x 3.47 m |
|
Main Level |
Bedroom |
3.16 m |
2.56 m |
3.16 m x 2.56 m |
|
Main Level |
Bedroom |
2.94 m |
2.63 m |
2.94 m x 2.63 m |
|
Main Level |
Bathroom |
2.12 m |
1.8 m |
2.12 m x 1.8 m |
Utilities
|
Electricity
|
Installed |
|
Wireless
|
Available |
|
Electricity Connected
|
Connected |
|
Telephone
|
Nearby |
https://www.realtor.ca/real-estate/28427818/2200-fire-route-25a-selwyn-selwyn


