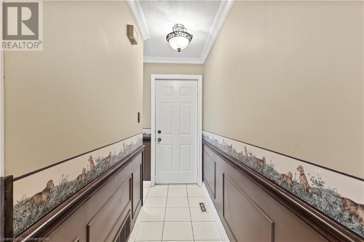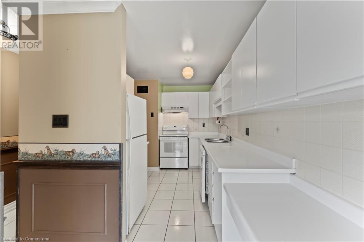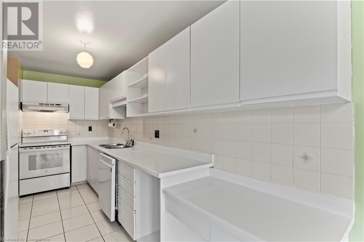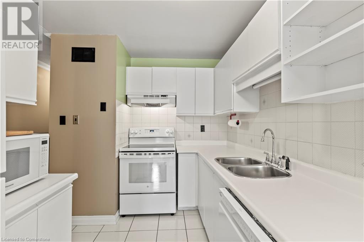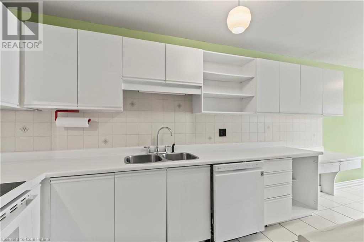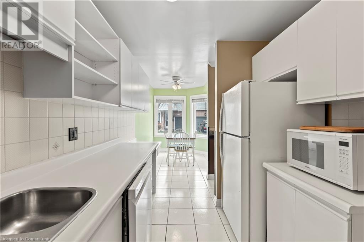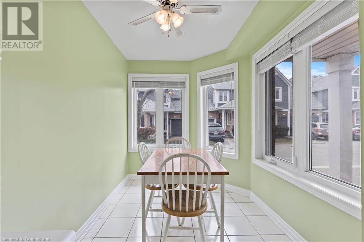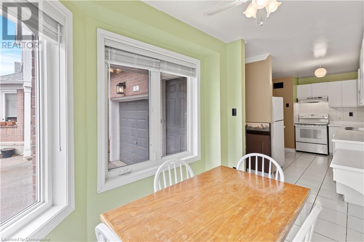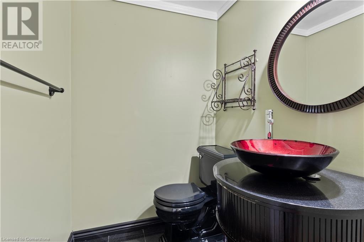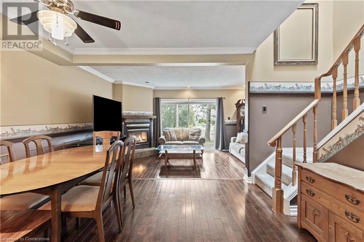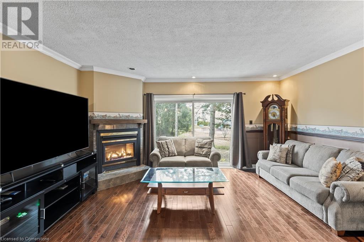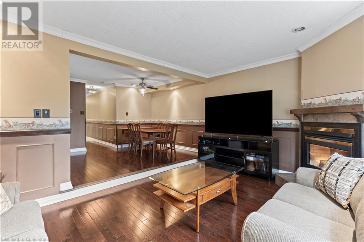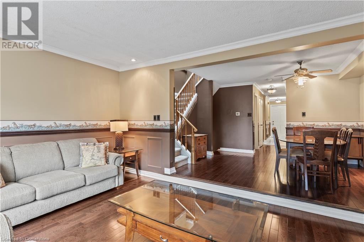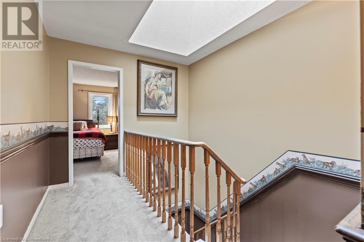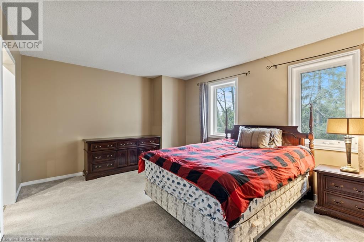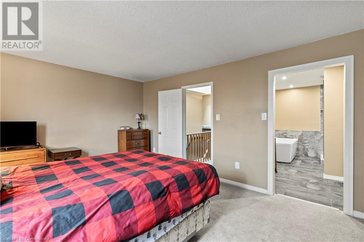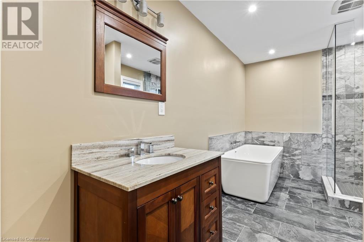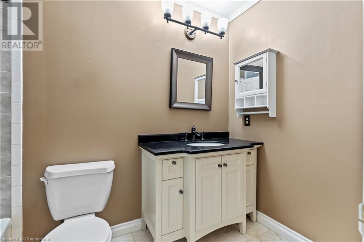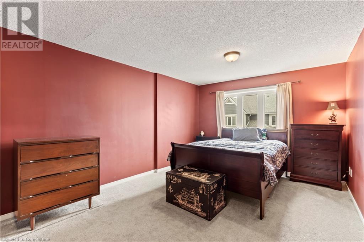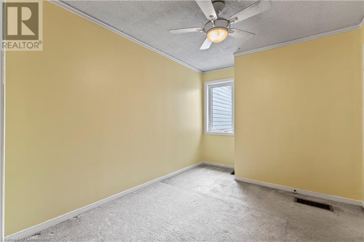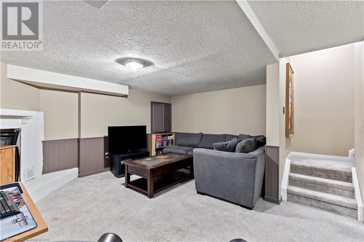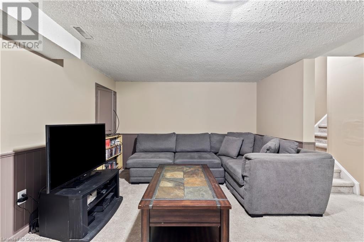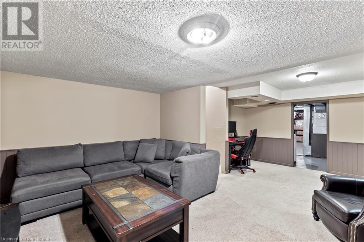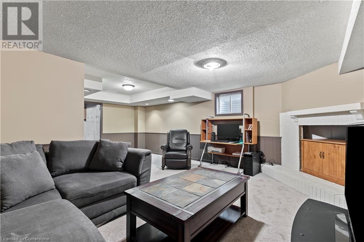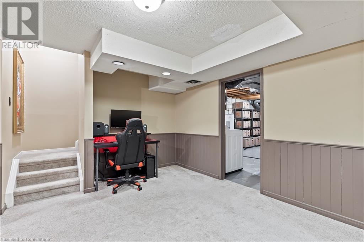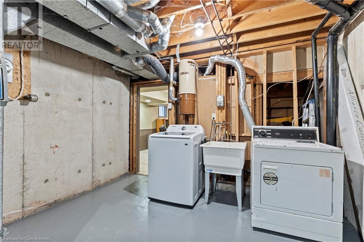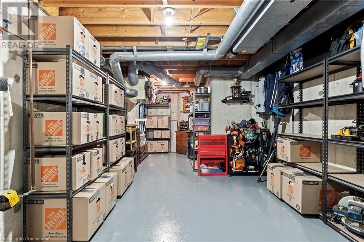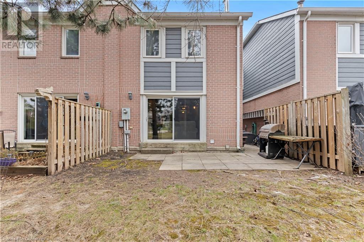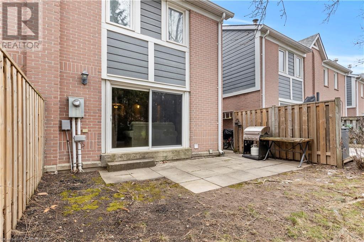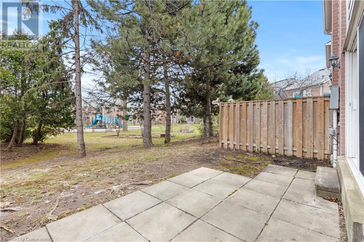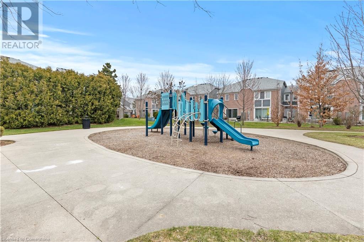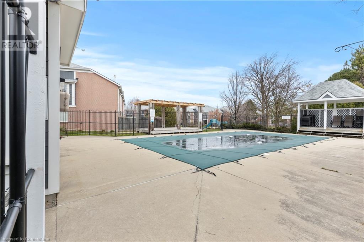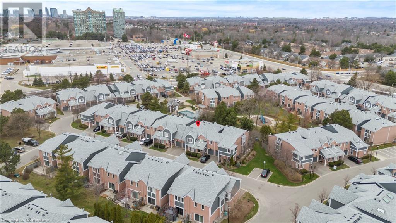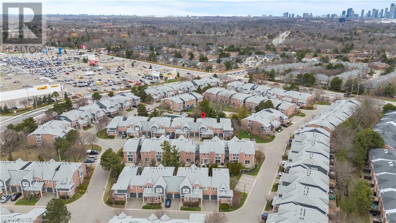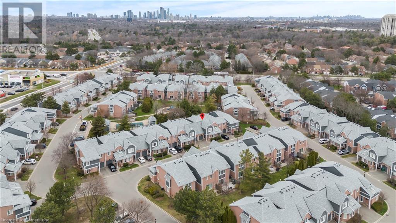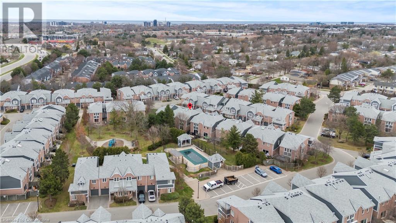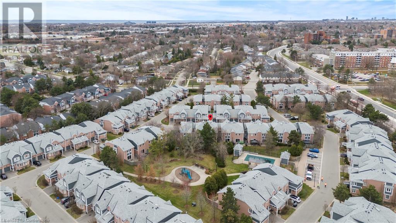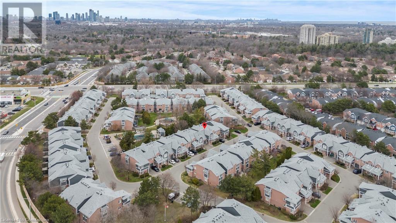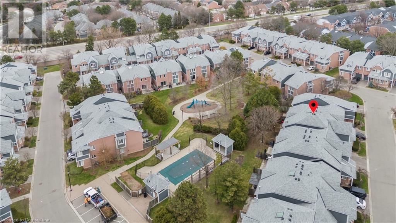2205 South Millway Unit# 82 Mississauga, Ontario L5L 3T2
$825,000Maintenance, Other, See Remarks, Parking
$464.64 Monthly
Maintenance, Other, See Remarks, Parking
$464.64 MonthlyWelcome to 2205 South Millway – Where Location Meets Lifestyle! Tucked into one of Mississauga’s most sought-after communities, this warm and inviting 3-bedroom, 2.5-bath home is the total package. With top-tier schools, shopping centres, parks, and quick highway access just minutes away, this is truly a location dream for families and commuters alike! Step inside to find beautiful hardwood floors and elegant crown moulding throughout the main floor. The sunken living room, complete with a cozy fireplace and large sliding doors, opens to your private patio—perfect for summer BBQs and peaceful evenings overlooking the park and community pool.The kitchen offers plenty of space and flows into a bright dinette surrounded by glowing windows, creating the perfect spot for morning coffee or casual dining. Upstairs, you’ll love the spacious bedrooms and the stunning bathrooms—complete with upgraded shower heads, a walk-in shower, and a luxurious soaker tub in the large ensuite. Downstairs, the finished basement offers a cozy space for movie nights or family get-togethers, along with a large laundry/storage area for all your practical needs.This home backs onto a serene park and is just steps from the community pool—ideal for outdoor fun all summer long. With a single-car garage, quiet streets, and a family-friendly vibe, 2205 South Millway is the perfect blend of comfort, convenience, and charm. Don’t miss your chance to own in one of the best pockets of the city—location, location, location! (id:49269)
Property Details
| MLS® Number | 40719192 |
| Property Type | Single Family |
| AmenitiesNearBy | Park, Place Of Worship, Playground, Public Transit, Schools, Shopping |
| EquipmentType | Water Heater |
| Features | Balcony, Skylight |
| ParkingSpaceTotal | 2 |
| RentalEquipmentType | Water Heater |
Building
| BathroomTotal | 3 |
| BedroomsAboveGround | 3 |
| BedroomsTotal | 3 |
| ArchitecturalStyle | 2 Level |
| BasementDevelopment | Partially Finished |
| BasementType | Full (partially Finished) |
| ConstructedDate | 1987 |
| ConstructionStyleAttachment | Link |
| CoolingType | Central Air Conditioning |
| ExteriorFinish | Aluminum Siding, Brick |
| FireplacePresent | Yes |
| FireplaceTotal | 1 |
| FoundationType | Poured Concrete |
| HalfBathTotal | 1 |
| HeatingType | Forced Air |
| StoriesTotal | 2 |
| SizeInterior | 1687 Sqft |
| Type | House |
| UtilityWater | Municipal Water |
Parking
| Attached Garage | |
| Visitor Parking |
Land
| AccessType | Highway Access |
| Acreage | No |
| LandAmenities | Park, Place Of Worship, Playground, Public Transit, Schools, Shopping |
| Sewer | Municipal Sewage System |
| SizeTotalText | Unknown |
| ZoningDescription | Rm-4 |
Rooms
| Level | Type | Length | Width | Dimensions |
|---|---|---|---|---|
| Second Level | Bedroom | 17'2'' x 11'5'' | ||
| Second Level | 4pc Bathroom | 9'1'' x 5'4'' | ||
| Second Level | Bedroom | 12'2'' x 8'9'' | ||
| Second Level | 4pc Bathroom | 13'1'' x 7'9'' | ||
| Second Level | Bedroom | 11'6'' x 16'8'' | ||
| Basement | Other | 30'8'' x 11'5'' | ||
| Basement | Family Room | 21'7'' x 16'8'' | ||
| Main Level | Living Room | 11'5'' x 16'8'' | ||
| Main Level | Dining Room | 11'3'' x 16'8'' | ||
| Main Level | 2pc Bathroom | 5'0'' x 8'2'' | ||
| Main Level | Dinette | 9'4'' x 6'7'' | ||
| Main Level | Kitchen | 14'11'' x 8'6'' | ||
| Main Level | Foyer | 20'7'' x 2'11'' |
https://www.realtor.ca/real-estate/28183038/2205-south-millway-unit-82-mississauga
Interested?
Contact us for more information


