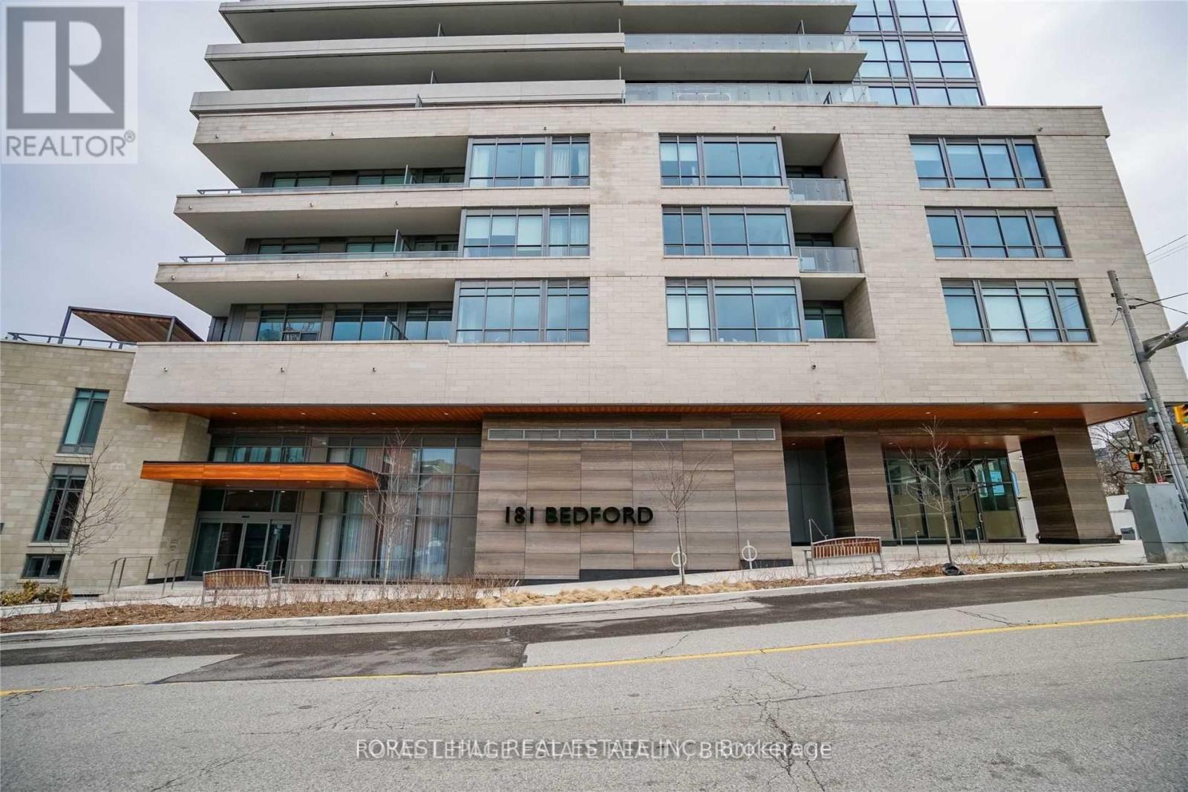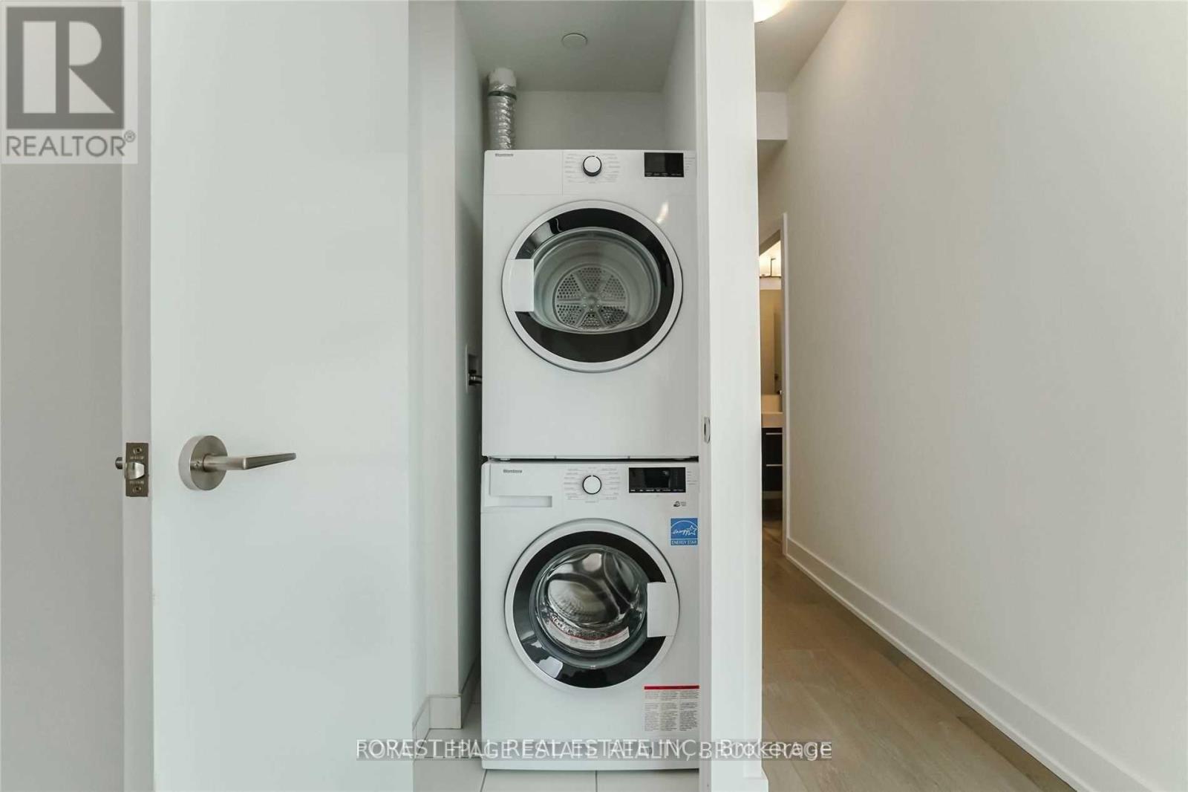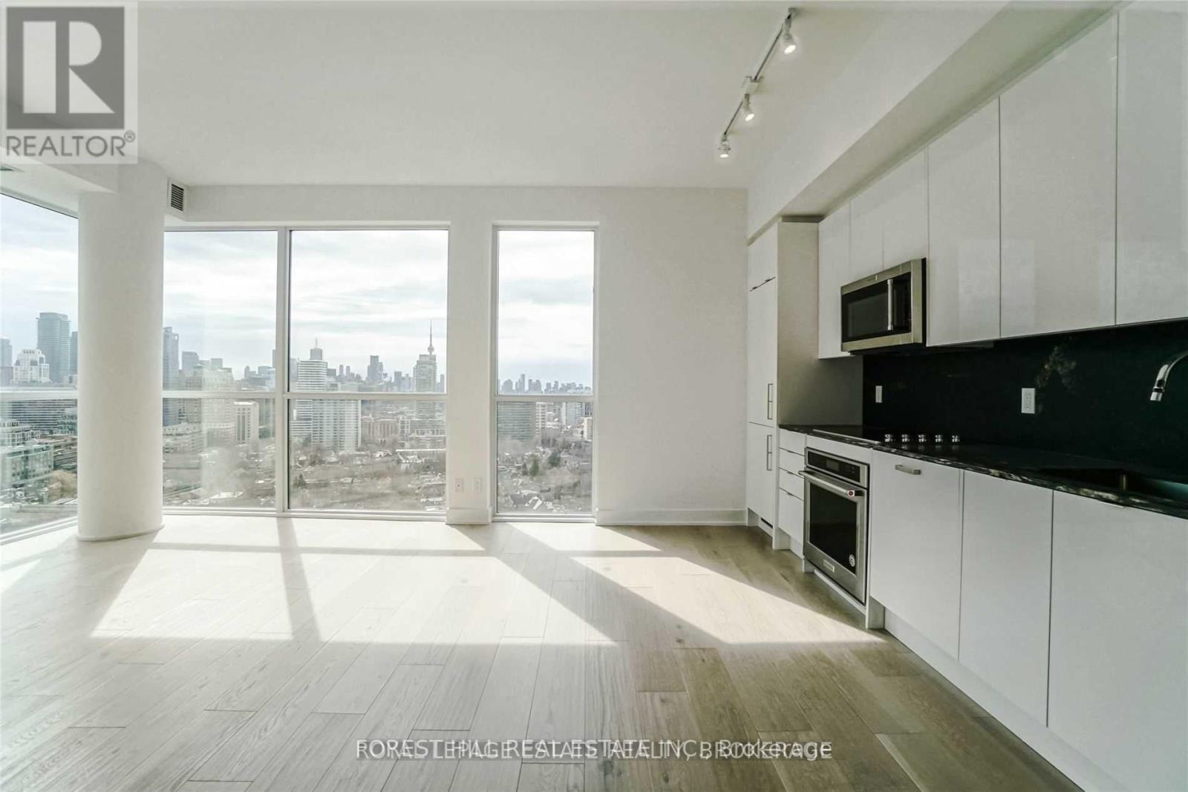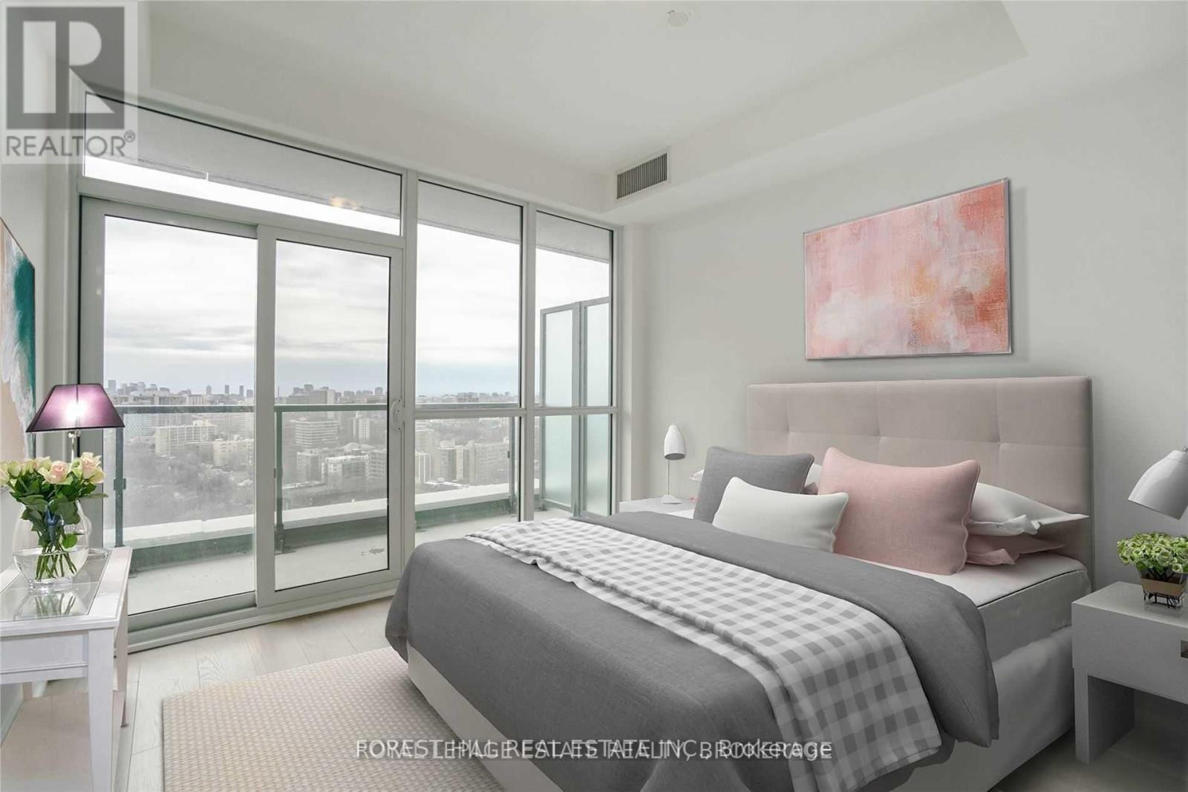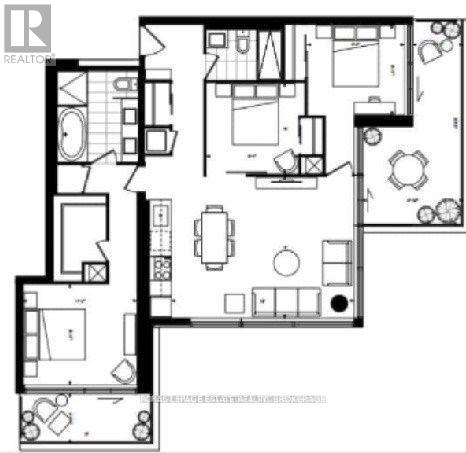416-218-8800
admin@hlfrontier.com
2207 - 181 Bedford Road Toronto (Annex), Ontario M5R 0A5
3 Bedroom
2 Bathroom
1000 - 1199 sqft
Central Air Conditioning
Forced Air
$4,400 Monthly
Amazing Annex/Yorkville Boundary Location! Beautiful South East Corner Suite with CN Tower & Skyline Views! Fantastic Shopping And Schools Within Walking Distance. Brand New Upgraded Three Bedrooms With Two Covered Balconies. Gorgeous Wide Plank Flooring, Floor To Ceiling Windows, Open Concept. Primary Boasts Separate Balcony, W/I Closet, 5 Piece Ensuite With Stand Alone Soaker Tub. B/I Closets In 2nd And 3rd Bedrooms. (id:49269)
Property Details
| MLS® Number | C12093175 |
| Property Type | Single Family |
| Community Name | Annex |
| AmenitiesNearBy | Hospital, Park, Public Transit, Schools |
| CommunityFeatures | Pet Restrictions |
| Features | Balcony |
| ParkingSpaceTotal | 1 |
Building
| BathroomTotal | 2 |
| BedroomsAboveGround | 3 |
| BedroomsTotal | 3 |
| Age | New Building |
| Amenities | Security/concierge, Exercise Centre, Party Room, Visitor Parking, Storage - Locker |
| Appliances | Blinds, Dishwasher, Microwave, Oven, Range, Refrigerator |
| CoolingType | Central Air Conditioning |
| ExteriorFinish | Concrete |
| FlooringType | Hardwood |
| HeatingFuel | Natural Gas |
| HeatingType | Forced Air |
| SizeInterior | 1000 - 1199 Sqft |
| Type | Apartment |
Parking
| Underground | |
| Garage |
Land
| Acreage | No |
| LandAmenities | Hospital, Park, Public Transit, Schools |
Rooms
| Level | Type | Length | Width | Dimensions |
|---|---|---|---|---|
| Main Level | Kitchen | 5.4 m | 4.2 m | 5.4 m x 4.2 m |
| Main Level | Living Room | 5.4 m | 4.2 m | 5.4 m x 4.2 m |
| Main Level | Primary Bedroom | 3.45 m | 3.1 m | 3.45 m x 3.1 m |
| Main Level | Bedroom 2 | 3.05 m | 2.7 m | 3.05 m x 2.7 m |
| Main Level | Bedroom 3 | 2.85 m | 2.55 m | 2.85 m x 2.55 m |
https://www.realtor.ca/real-estate/28191542/2207-181-bedford-road-toronto-annex-annex
Interested?
Contact us for more information

