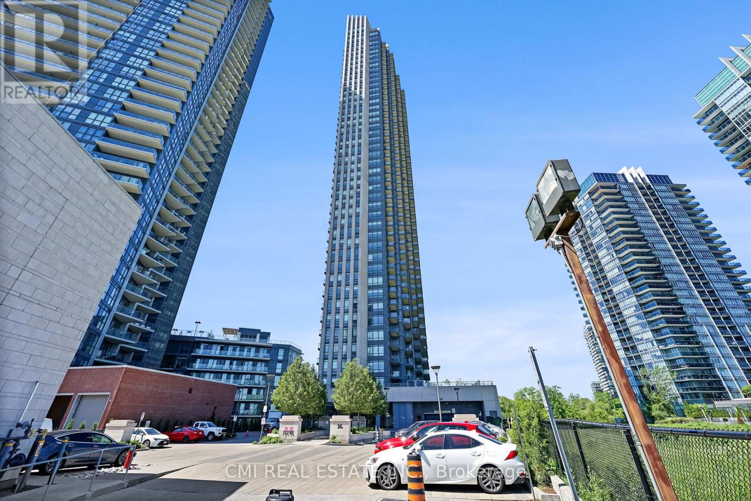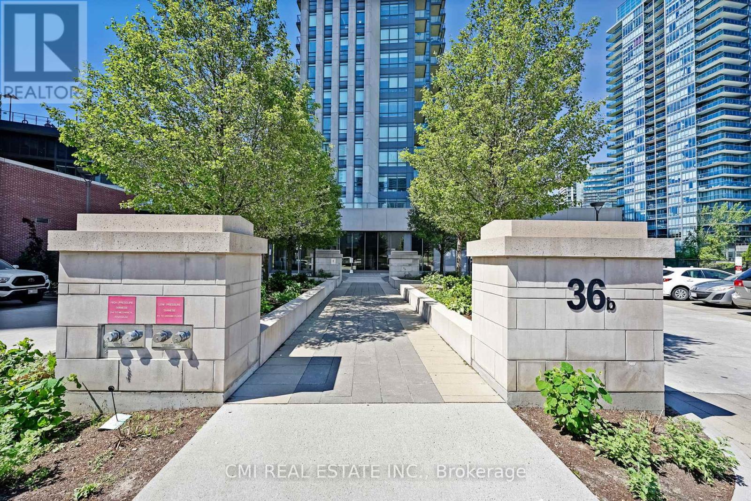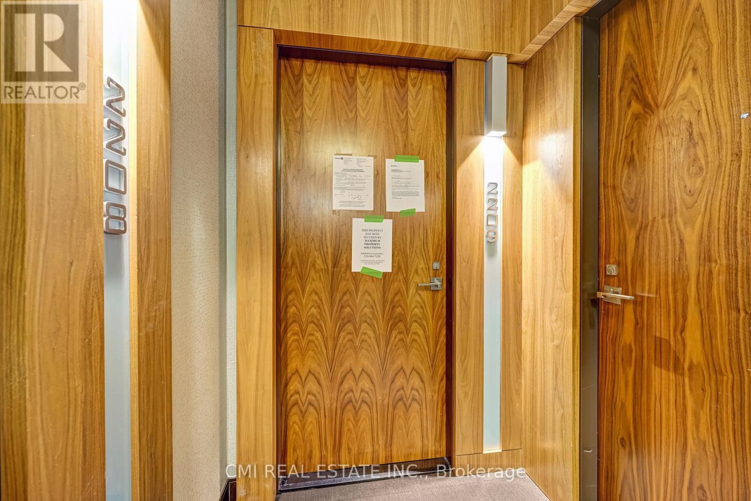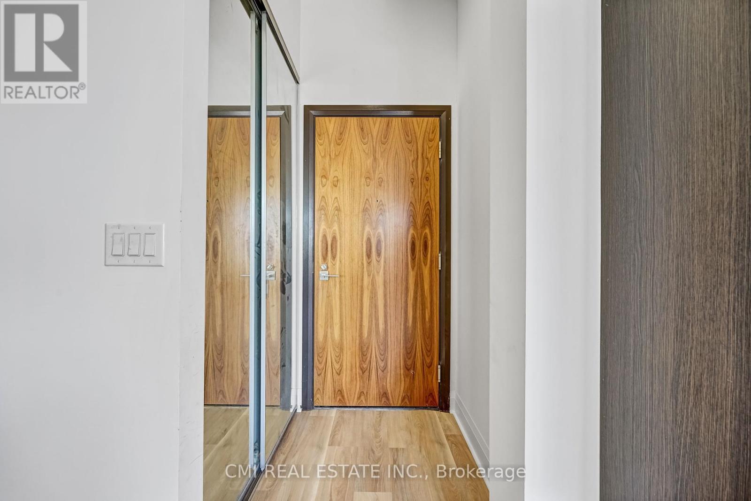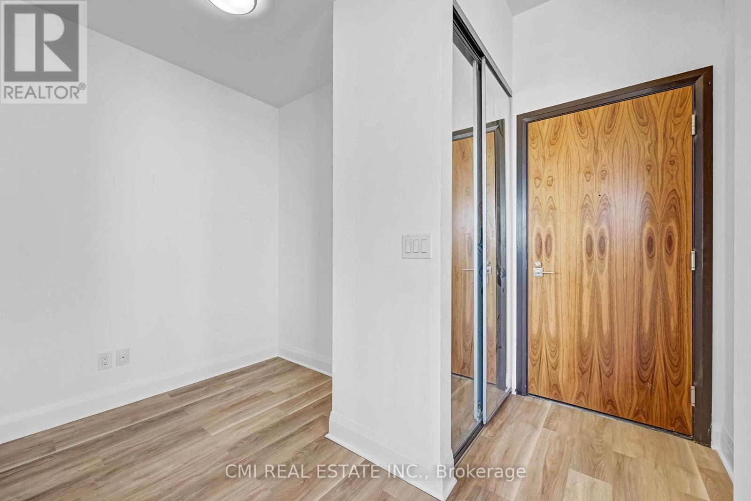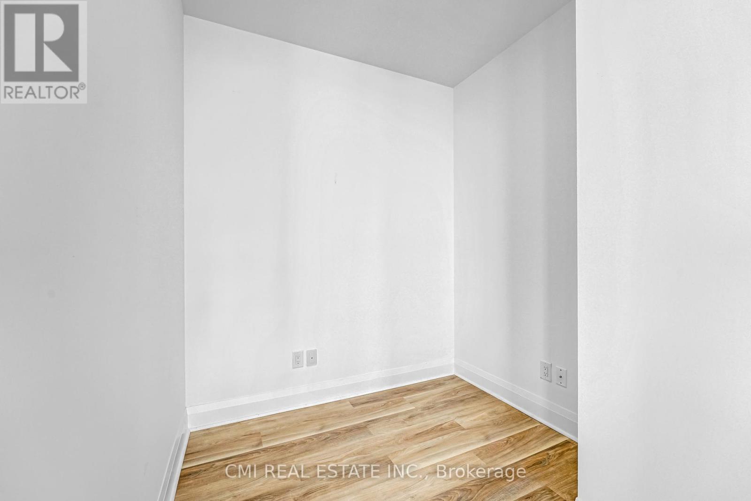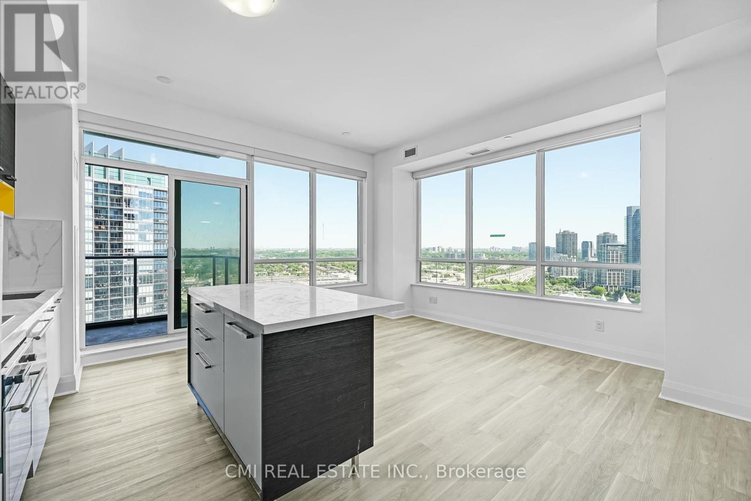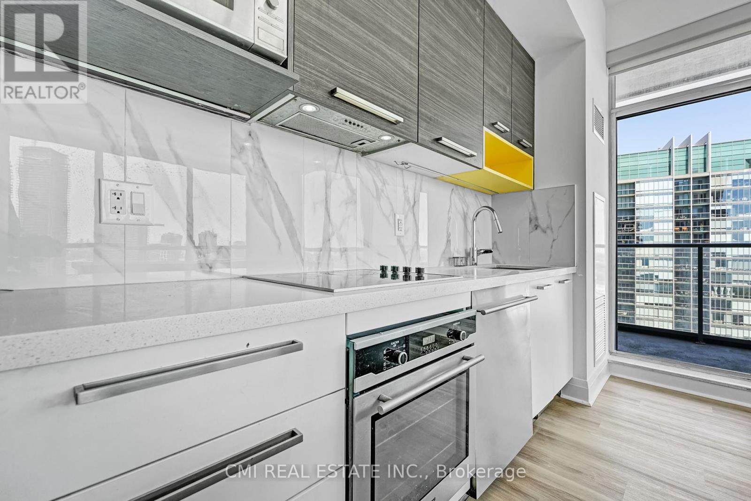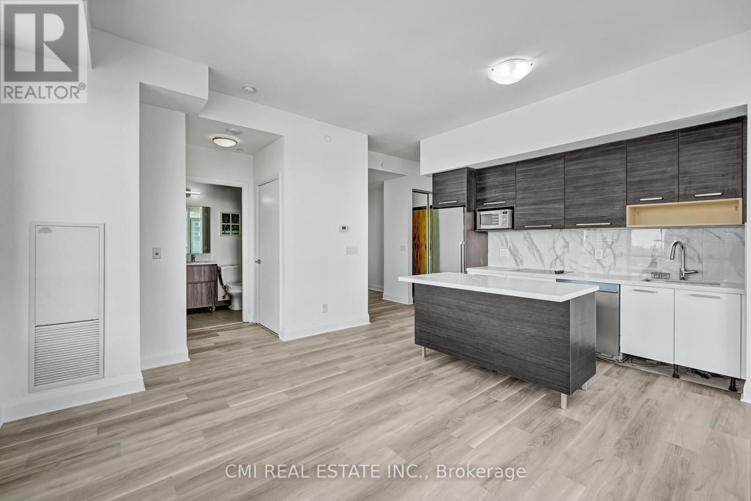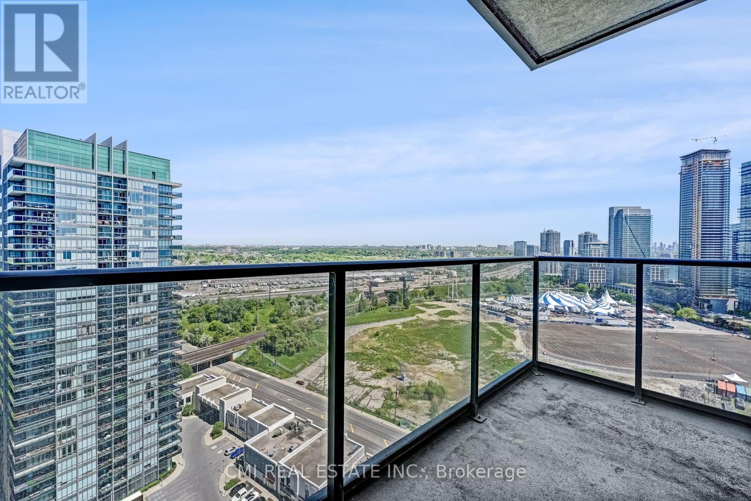2209 - 36 Park Lawn Road Toronto (Mimico), Ontario M8V 0E5
$649,900Maintenance, Heat, Water, Common Area Maintenance, Parking
$490 Monthly
Maintenance, Heat, Water, Common Area Maintenance, Parking
$490 MonthlyKEY WEST CONDOS! Beautiful sun-filled corner unit 1+den 1 bath approx 650sqft w/ low maintenance fees including most utilities & top of the line amenities: Gym, rooftop terrace, bbq, guest suites, games room/ party room! Walking distance to Lake Ontario, parks, marina, Top rated schools, restaurants, entertainment, walking trails, public transit & much more! Bright foyer w/ mirrored closet opens onto modern open-concept layout w/ upgraded flooring & renovated kitchen *10ft* ceilings. Den flex space perfect for guest accommodations/ office/ childrens room/ family space. Upgraded Chefs eat-in kitchen upgraded w/ Blomberg SS appliances, new counters & backsplash, tall cabinetry, & breakfast bar. Spacious living comb w/ dining featuring wrap-around flr-to-ceiling windows. Open balcony presenting breathtaking unobstructed NE views of the city, nearby parks, & Lake Ontario. Primary bedroom retreat! 3-pc resort style bathroom w/ custom shower. One parking, One Locker Included. **** EXTRAS **** Steps to Lake Ontario, trails, bike paths, public transit, Gardiner express. Mins to downtown Toronto, Long Brach, Burlington, Mississauga, Oakville, & much more! Enjoy the city life while avoiding the traffic. (id:49269)
Property Details
| MLS® Number | W8426432 |
| Property Type | Single Family |
| Community Name | Mimico |
| AmenitiesNearBy | Beach, Marina, Park, Schools, Public Transit |
| CommunityFeatures | Pet Restrictions |
| Features | Balcony, In Suite Laundry, Guest Suite |
| ParkingSpaceTotal | 1 |
| Structure | Patio(s) |
| ViewType | City View |
Building
| BathroomTotal | 1 |
| BedroomsAboveGround | 1 |
| BedroomsBelowGround | 1 |
| BedroomsTotal | 2 |
| Amenities | Security/concierge, Exercise Centre, Party Room, Visitor Parking, Storage - Locker |
| CoolingType | Central Air Conditioning |
| ExteriorFinish | Concrete, Stone |
| FireProtection | Controlled Entry, Security System, Security Guard |
| FireplacePresent | Yes |
| FoundationType | Concrete |
| HeatingFuel | Natural Gas |
| HeatingType | Forced Air |
| Type | Apartment |
Parking
| Underground |
Land
| AccessType | Public Road, Private Docking, Public Docking |
| Acreage | No |
| LandAmenities | Beach, Marina, Park, Schools, Public Transit |
| LandscapeFeatures | Landscaped, Lawn Sprinkler |
| SurfaceWater | Lake/pond |
| ZoningDescription | R6 |
Rooms
| Level | Type | Length | Width | Dimensions |
|---|---|---|---|---|
| Flat | Foyer | 1.17 m | 1.5 m | 1.17 m x 1.5 m |
| Flat | Den | 2.25 m | 2.15 m | 2.25 m x 2.15 m |
| Flat | Kitchen | 5.22 m | 2.4 m | 5.22 m x 2.4 m |
| Flat | Living Room | 5.82 m | 2.81 m | 5.82 m x 2.81 m |
| Flat | Dining Room | 5.82 m | 2.81 m | 5.82 m x 2.81 m |
| Flat | Primary Bedroom | 3.52 m | 3.73 m | 3.52 m x 3.73 m |
| Flat | Laundry Room | 1.03 m | 1.15 m | 1.03 m x 1.15 m |
https://www.realtor.ca/real-estate/27023599/2209-36-park-lawn-road-toronto-mimico-mimico
Interested?
Contact us for more information

