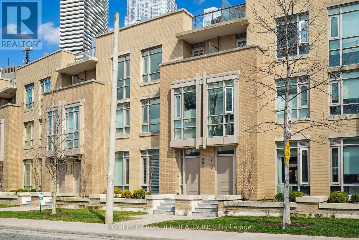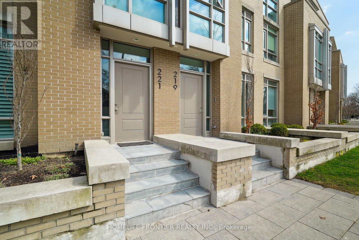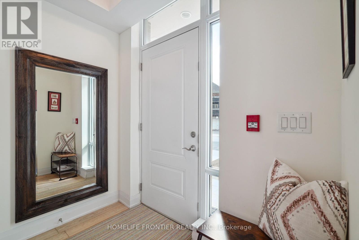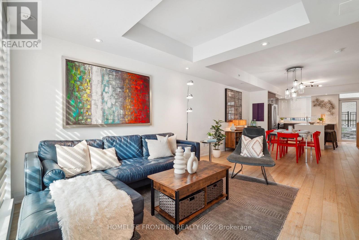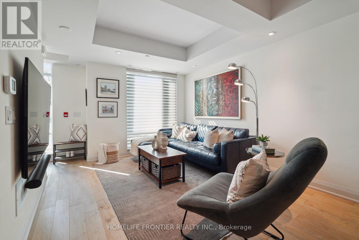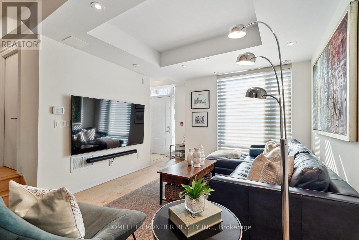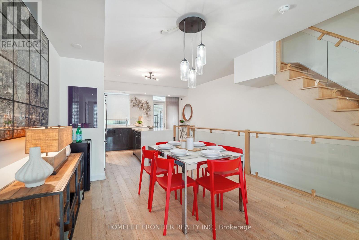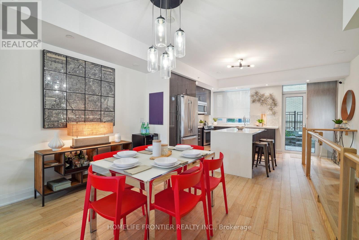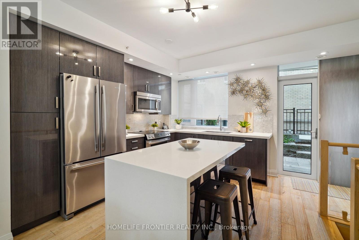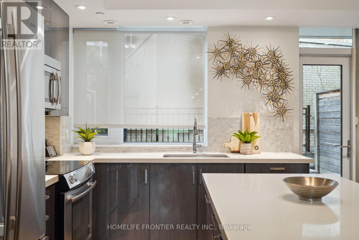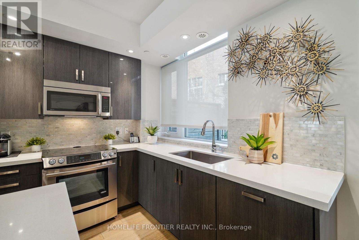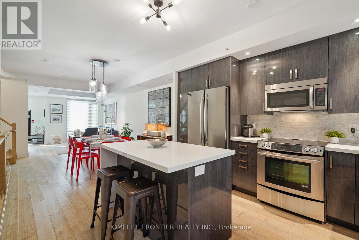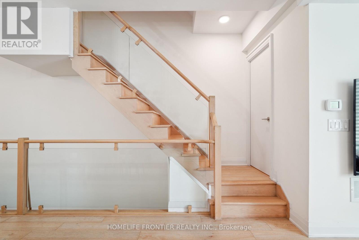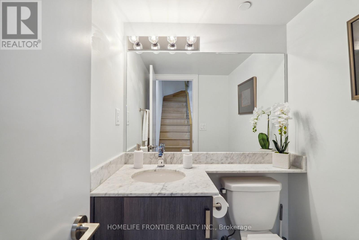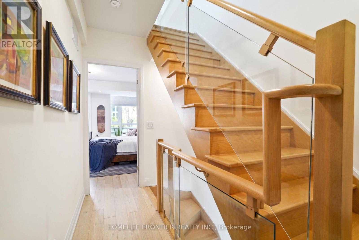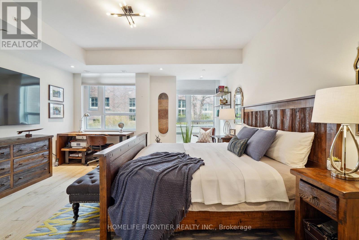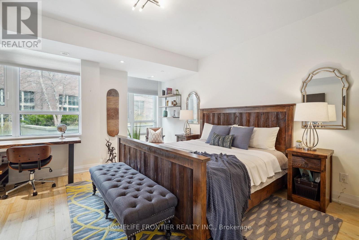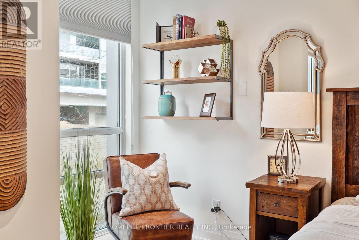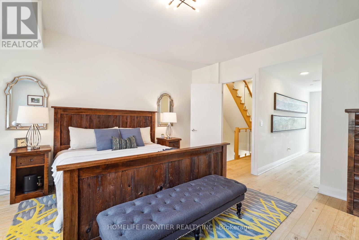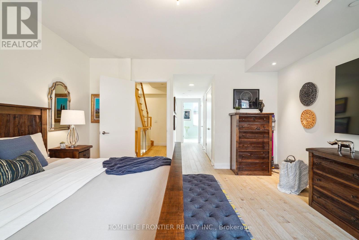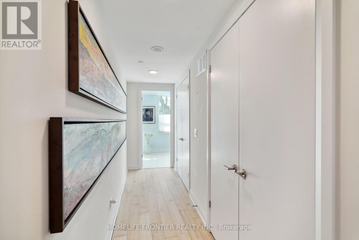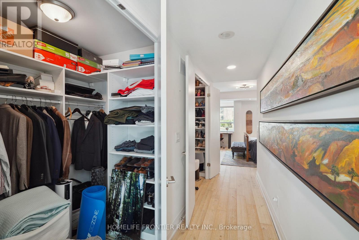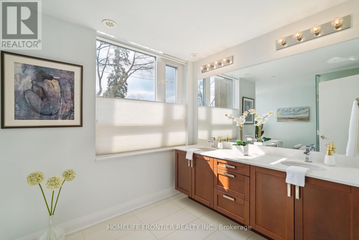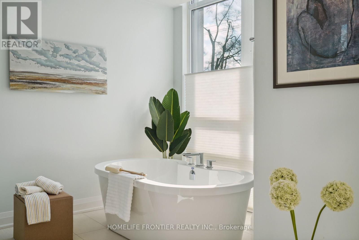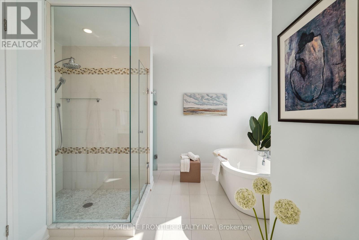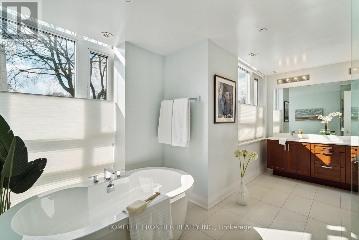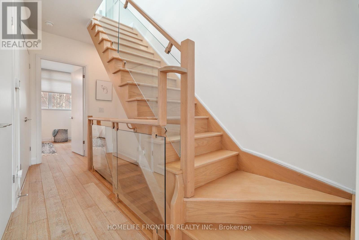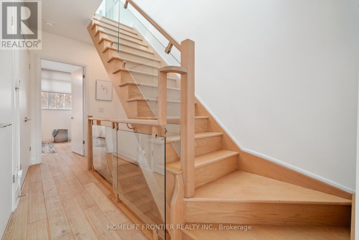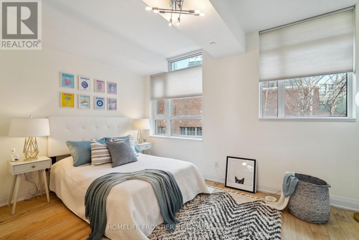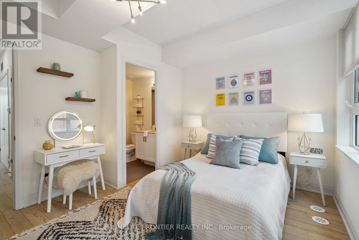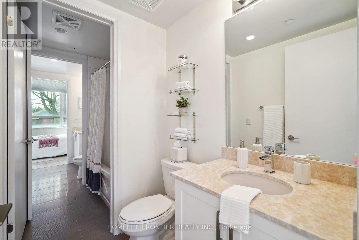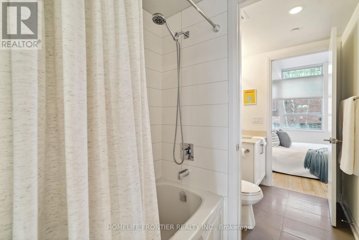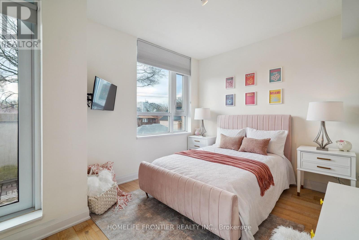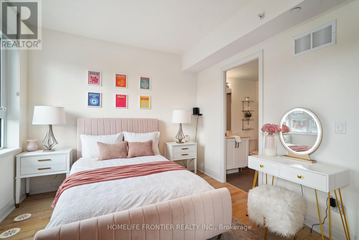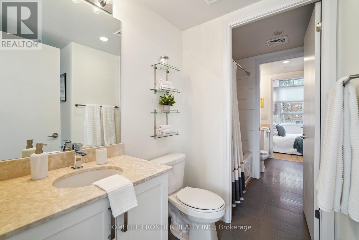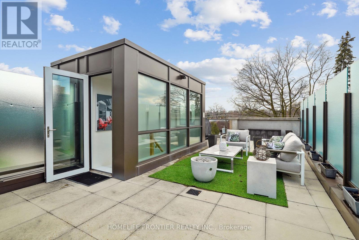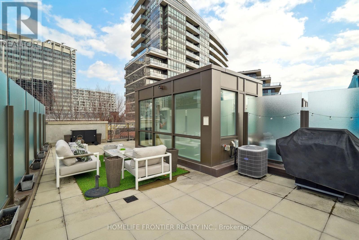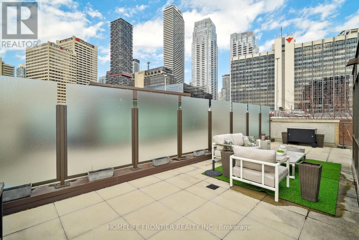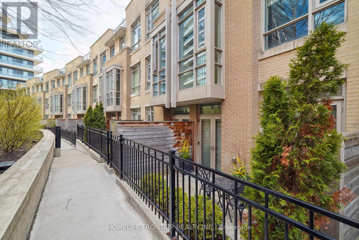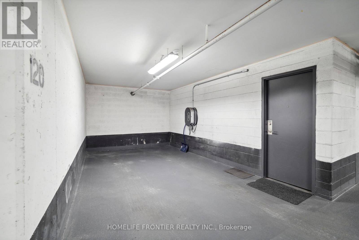221 Duplex Ave Toronto, Ontario M5P 2B1
$1,968,000Maintenance,
$1,385 Monthly
Maintenance,
$1,385 Monthly** EV PARKING** Spacious Midtown 3 Bedroom, 4 Bathroom Townhouse. Bright, Open Concept Main Floor Features a Modern Kitchen and Walkout to Private Patio. The Second Floor's Master Sanctuary Encompasses the Entire Level, Offering Dual Walk-In Closets and a Spa-Like 6 Piece Bathroom. Third Floor Hosts Jack and Jill Bedrooms, Each with Ensuite Bathrooms, Leading Up to a Vast Rooftop ""Sky Yard"" Terrace, Boasting Serene Western Neighborhood Views. Steps to Shops, Dining, Transit, and Eglinton Park. Includes Two Parking Spaces, One With EV Charging, with Direct Entry, a large secured owned locker on A/P1 level. Full Access to The Berwick's Amenities: Concierge, Security, Guest Suites, Fitness Center, and Visitor Parking. **** EXTRAS **** Two Parking Spaces, One With EV Charging, with Direct Entry. Full Access to The Berwick's Amenities: Concierge, Security, Guest Suites, Fitness Center, and Visitor Parking.large secured owned locker on A/P1 level (id:49269)
Property Details
| MLS® Number | C8267518 |
| Property Type | Single Family |
| Community Name | Yonge-Eglinton |
| Amenities Near By | Park, Public Transit, Schools |
| Community Features | Community Centre |
| Parking Space Total | 2 |
Building
| Bathroom Total | 4 |
| Bedrooms Above Ground | 3 |
| Bedrooms Total | 3 |
| Amenities | Storage - Locker, Party Room, Exercise Centre |
| Basement Features | Walk Out |
| Basement Type | N/a |
| Cooling Type | Central Air Conditioning |
| Exterior Finish | Brick |
| Heating Fuel | Natural Gas |
| Heating Type | Forced Air |
| Stories Total | 3 |
| Type | Row / Townhouse |
Land
| Acreage | No |
| Land Amenities | Park, Public Transit, Schools |
Rooms
| Level | Type | Length | Width | Dimensions |
|---|---|---|---|---|
| Second Level | Primary Bedroom | 4.67 m | 4.39 m | 4.67 m x 4.39 m |
| Second Level | Bathroom | Measurements not available | ||
| Third Level | Bedroom 2 | 4.06 m | 3.25 m | 4.06 m x 3.25 m |
| Third Level | Bedroom 3 | 4.06 m | 3.43 m | 4.06 m x 3.43 m |
| Third Level | Bathroom | Measurements not available | ||
| Third Level | Bathroom | Measurements not available | ||
| Main Level | Living Room | 3.66 m | 8.07 m | 3.66 m x 8.07 m |
| Main Level | Dining Room | 3.66 m | 8.07 m | 3.66 m x 8.07 m |
| Main Level | Kitchen | 3.66 m | 8.07 m | 3.66 m x 8.07 m |
| Main Level | Bathroom | Measurements not available | ||
| Upper Level | Other | 10.97 m | 5.18 m | 10.97 m x 5.18 m |
https://www.realtor.ca/real-estate/26796696/221-duplex-ave-toronto-yonge-eglinton
Interested?
Contact us for more information

