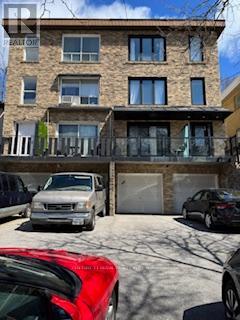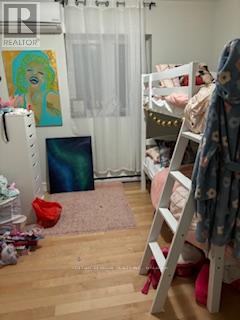7 Bedroom
4 Bathroom
Baseboard Heaters
$1,950,000
Sought after multi-residential investment property in the "Heart" of the Beach! Amazing, pristine location just North of Queen St. E. Within minutes of terrific shopping, dining, the boardwalk, schools, TTC and highways. Exceptionally well maintained with 3-2 bedroom above grade suites and one open concept Studio suite in lower level. Private fenced large rear backyard. . **EXTRAS** Features a 2 car attached garage with 1 additional parking spots in the private drive. The first floor suite has a walk-out to a balcony and is the only suite that has not been renovated. 2nd and 3rd suites have air conditioning. (id:49269)
Property Details
|
MLS® Number
|
E11934338 |
|
Property Type
|
Multi-family |
|
Community Name
|
The Beaches |
|
AmenitiesNearBy
|
Public Transit, Schools |
|
ParkingSpaceTotal
|
3 |
Building
|
BathroomTotal
|
4 |
|
BedroomsAboveGround
|
6 |
|
BedroomsBelowGround
|
1 |
|
BedroomsTotal
|
7 |
|
Appliances
|
Water Heater, Water Meter |
|
BasementFeatures
|
Separate Entrance |
|
BasementType
|
N/a |
|
ExteriorFinish
|
Brick |
|
FlooringType
|
Carpeted, Hardwood |
|
FoundationType
|
Unknown |
|
HeatingFuel
|
Electric |
|
HeatingType
|
Baseboard Heaters |
|
StoriesTotal
|
3 |
|
Type
|
Other |
|
UtilityWater
|
Municipal Water |
Parking
Land
|
Acreage
|
No |
|
LandAmenities
|
Public Transit, Schools |
|
Sewer
|
Sanitary Sewer |
|
SizeDepth
|
196 Ft |
|
SizeFrontage
|
25 Ft |
|
SizeIrregular
|
25 X 196 Ft ; As Per Deed |
|
SizeTotalText
|
25 X 196 Ft ; As Per Deed |
|
ZoningDescription
|
High Density Residential |
Rooms
| Level |
Type |
Length |
Width |
Dimensions |
|
Second Level |
Living Room |
7.32 m |
3.87 m |
7.32 m x 3.87 m |
|
Third Level |
Living Room |
7.32 m |
3.87 m |
7.32 m x 3.87 m |
|
Ground Level |
Living Room |
7.32 m |
3.871 m |
7.32 m x 3.871 m |
Utilities
|
Cable
|
Available |
|
Sewer
|
Installed |
https://www.realtor.ca/real-estate/27827165/221-kenilworth-avenue-toronto-the-beaches-the-beaches





















