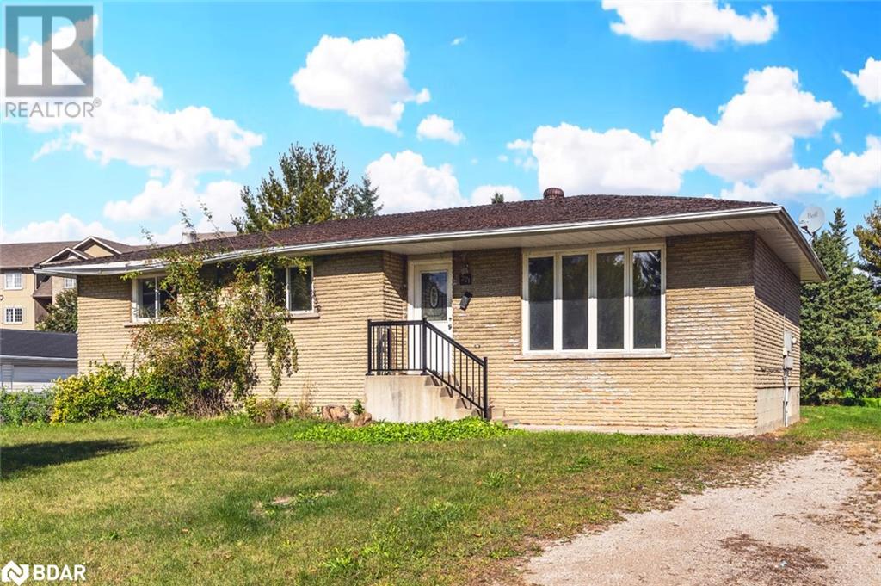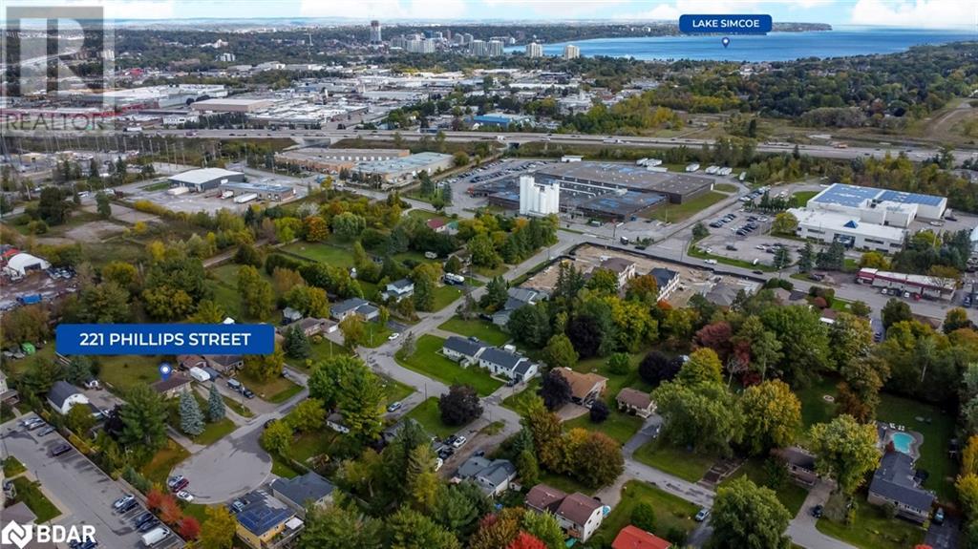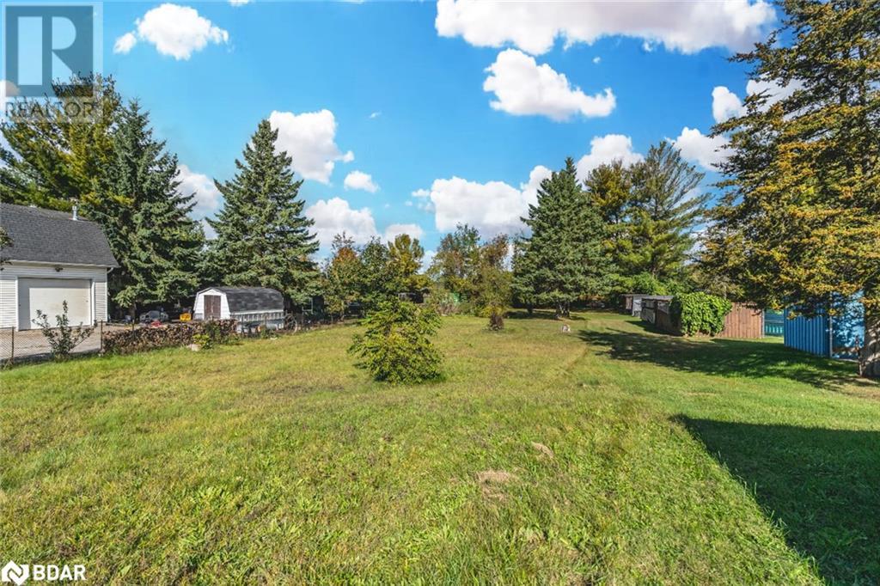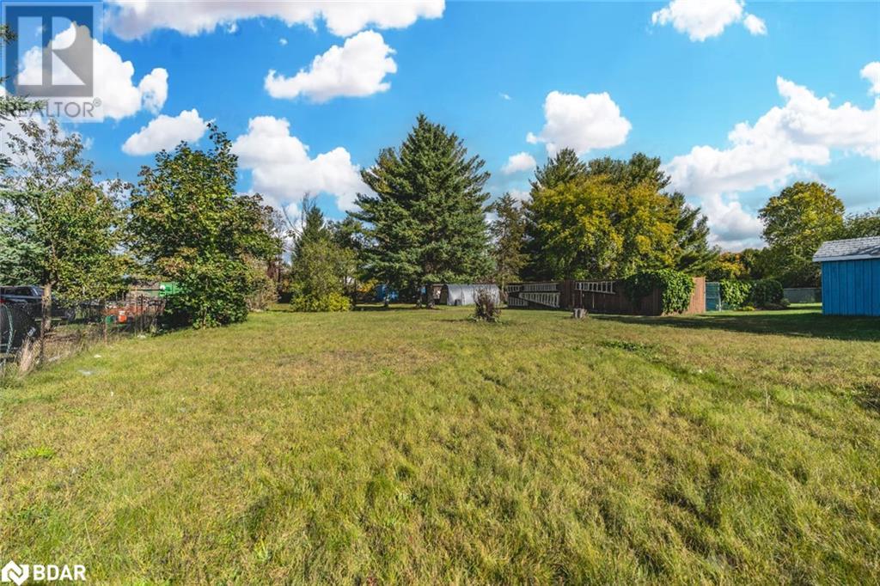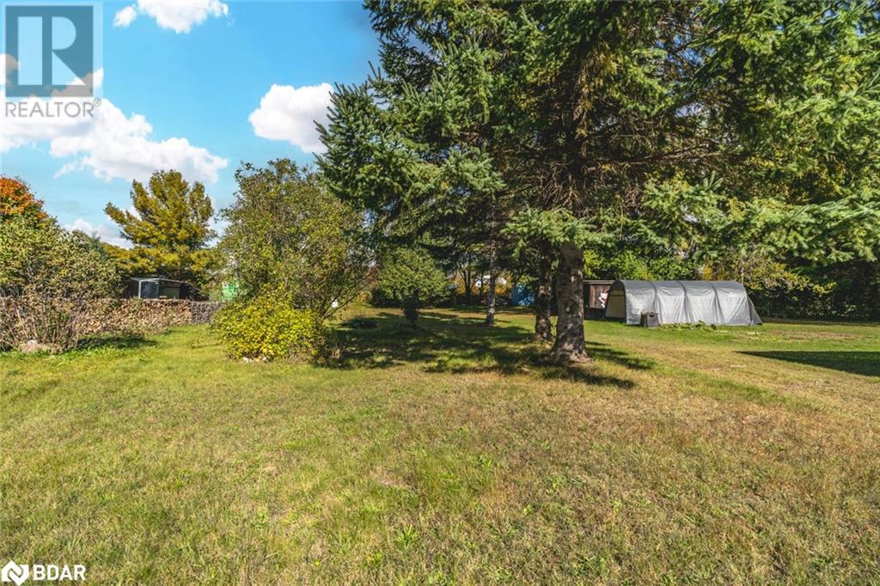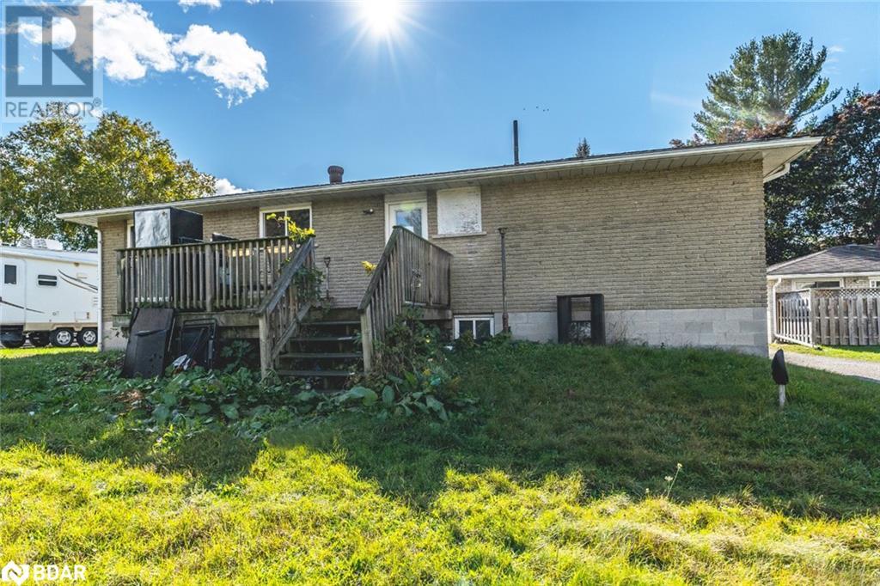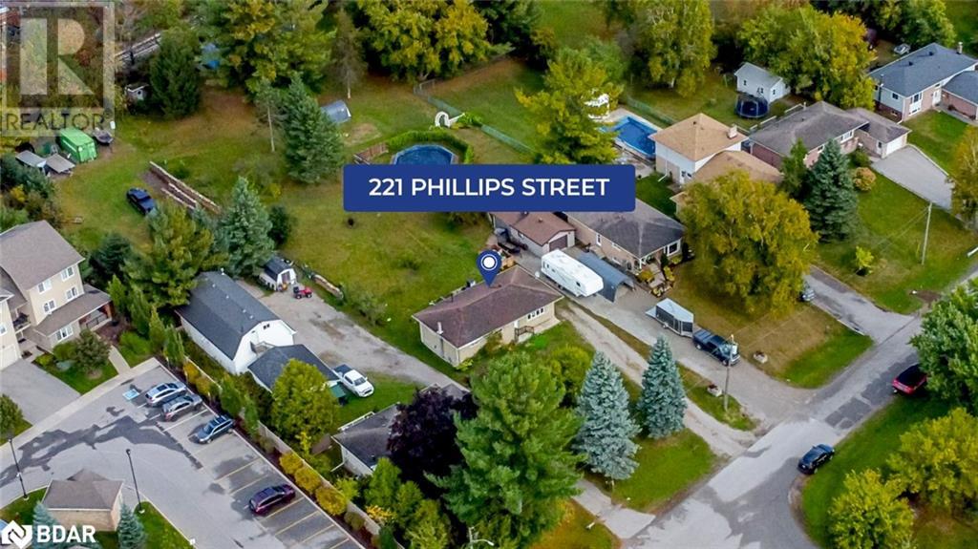3 Bedroom
1 Bathroom
1925 sqft
Bungalow
None
Forced Air
$1,025,000
PRIME DEVELOPMENT PROSPECT ON SPACIOUS 1/2 ACRE LOT IN SOUGHT-AFTER ARDAGH NEIGHBOURHOOD! An outstanding opportunity awaits builders and developers with this spacious 1/2 acre lot, offering incredible development potential in the heart of Barrie! Located in the highly sought-after Ardagh neighbourhood, this prime parcel is not only an exceptional land bank prospect but also provides an ideal canvas for your next project. The existing 3-bedroom, 1-bathroom bungalow gives you the flexibility to either utilize the home as is or embark on an exciting new development. This property’s location is unbeatable, with parks, schools, shopping, and a library all within close proximity. Public transit and easy access to Highway 400 make commuting a breeze, while the surrounding family-friendly community enhances the appeal of this exceptional investment. Don't miss your chance to secure a valuable piece of Barrie’s rapidly growing real estate market! (id:49269)
Property Details
|
MLS® Number
|
40661543 |
|
Property Type
|
Single Family |
|
AmenitiesNearBy
|
Beach, Golf Nearby, Park, Place Of Worship, Schools, Shopping, Ski Area |
|
CommunityFeatures
|
Community Centre |
|
EquipmentType
|
Water Heater |
|
Features
|
Southern Exposure, Crushed Stone Driveway, Sump Pump |
|
ParkingSpaceTotal
|
4 |
|
RentalEquipmentType
|
Water Heater |
|
ViewType
|
City View |
Building
|
BathroomTotal
|
1 |
|
BedroomsAboveGround
|
3 |
|
BedroomsTotal
|
3 |
|
Appliances
|
Dryer, Washer |
|
ArchitecturalStyle
|
Bungalow |
|
BasementDevelopment
|
Partially Finished |
|
BasementType
|
Full (partially Finished) |
|
ConstructedDate
|
1973 |
|
ConstructionStyleAttachment
|
Detached |
|
CoolingType
|
None |
|
ExteriorFinish
|
Brick |
|
FireProtection
|
Smoke Detectors |
|
HeatingFuel
|
Natural Gas |
|
HeatingType
|
Forced Air |
|
StoriesTotal
|
1 |
|
SizeInterior
|
1925 Sqft |
|
Type
|
House |
|
UtilityWater
|
Municipal Water |
Land
|
AccessType
|
Highway Access, Highway Nearby |
|
Acreage
|
No |
|
LandAmenities
|
Beach, Golf Nearby, Park, Place Of Worship, Schools, Shopping, Ski Area |
|
Sewer
|
Municipal Sewage System |
|
SizeDepth
|
355 Ft |
|
SizeFrontage
|
62 Ft |
|
SizeIrregular
|
0.509 |
|
SizeTotal
|
0.509 Ac|1/2 - 1.99 Acres |
|
SizeTotalText
|
0.509 Ac|1/2 - 1.99 Acres |
|
ZoningDescription
|
R2 |
Rooms
| Level |
Type |
Length |
Width |
Dimensions |
|
Basement |
Office |
|
|
11'3'' x 9'7'' |
|
Basement |
Recreation Room |
|
|
32'4'' x 22'3'' |
|
Main Level |
3pc Bathroom |
|
|
Measurements not available |
|
Main Level |
Bedroom |
|
|
9'11'' x 9'9'' |
|
Main Level |
Bedroom |
|
|
9'0'' x 8'8'' |
|
Main Level |
Primary Bedroom |
|
|
12'2'' x 11'1'' |
|
Main Level |
Great Room |
|
|
15'7'' x 10'11'' |
|
Main Level |
Dining Room |
|
|
9'11'' x 9'1'' |
|
Main Level |
Kitchen |
|
|
14'2'' x 9'9'' |
Utilities
|
Electricity
|
Available |
|
Natural Gas
|
Available |
https://www.realtor.ca/real-estate/27532663/221-phillips-street-barrie

