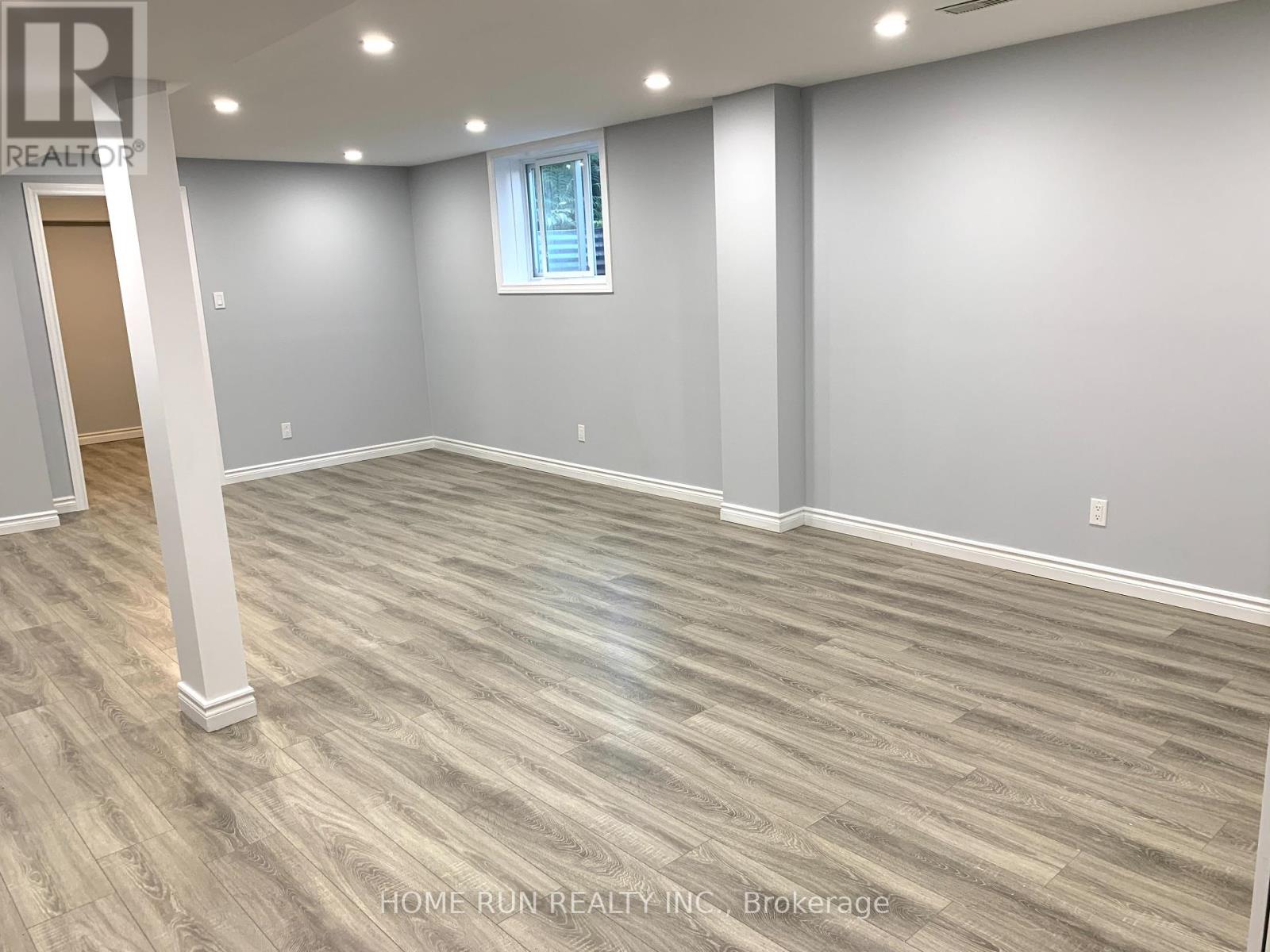416-218-8800
admin@hlfrontier.com
2210 Nature Trail Crescent Ottawa, Ontario K1W 1E7
5 Bedroom
4 Bathroom
Fireplace
Central Air Conditioning
Forced Air
$3,200 Monthly
Detached single house 4+1 bedrooms. Perfect for a growing family in the heart of Chapel Hill South! Open concept layout with a formal living room and separate dining room. Spacious family room with cathedral ceiling. Flawless kitchen with lots of cabinets, high quality appliances. 4 great size bedrooms on second floor. Huge recreation room with big window and an extra bedroom, plus a 3 piece new bathroom in basement. Fully fenced backyard with plenty of green space for children to run and play. Great community and close to everything. Available March 1. Pics took before tenants moved in. (id:49269)
Property Details
| MLS® Number | X11924379 |
| Property Type | Single Family |
| Community Name | 2012 - Chapel Hill South - Orleans Village |
| Features | In-law Suite |
| ParkingSpaceTotal | 3 |
Building
| BathroomTotal | 4 |
| BedroomsAboveGround | 4 |
| BedroomsBelowGround | 1 |
| BedroomsTotal | 5 |
| Appliances | Garage Door Opener Remote(s), Dishwasher, Dryer, Hood Fan, Microwave, Refrigerator, Stove, Washer |
| BasementDevelopment | Finished |
| BasementType | Full (finished) |
| ConstructionStyleAttachment | Detached |
| CoolingType | Central Air Conditioning |
| FireplacePresent | Yes |
| FoundationType | Poured Concrete |
| HalfBathTotal | 1 |
| HeatingFuel | Natural Gas |
| HeatingType | Forced Air |
| StoriesTotal | 2 |
| Type | House |
| UtilityWater | Municipal Water |
Parking
| Attached Garage | |
| Inside Entry |
Land
| Acreage | No |
| Sewer | Sanitary Sewer |
Rooms
| Level | Type | Length | Width | Dimensions |
|---|---|---|---|---|
| Main Level | Living Room | 3.35 m | 4.26 m | 3.35 m x 4.26 m |
| Main Level | Dining Room | 3.35 m | 2.94 m | 3.35 m x 2.94 m |
| Main Level | Kitchen | 2.94 m | 3.35 m | 2.94 m x 3.35 m |
Interested?
Contact us for more information






















