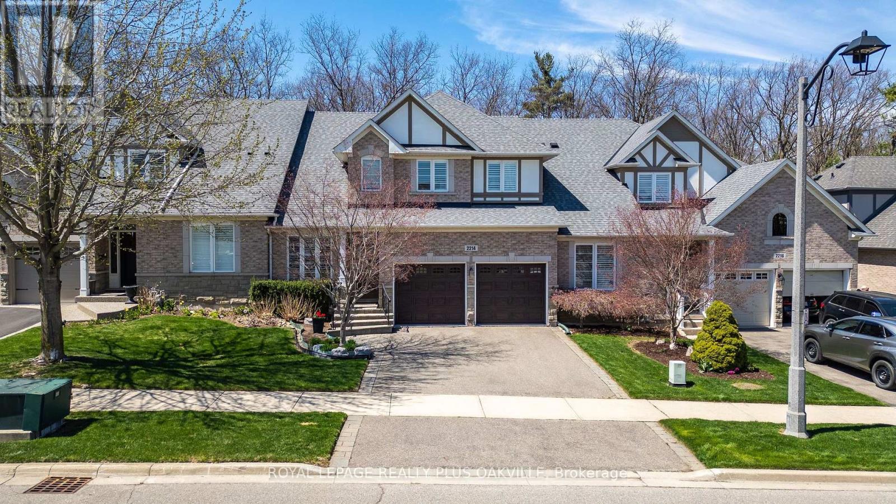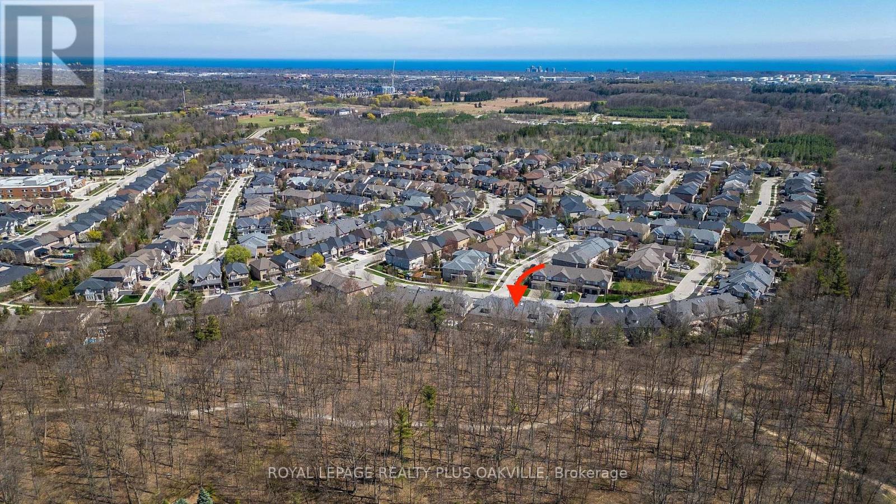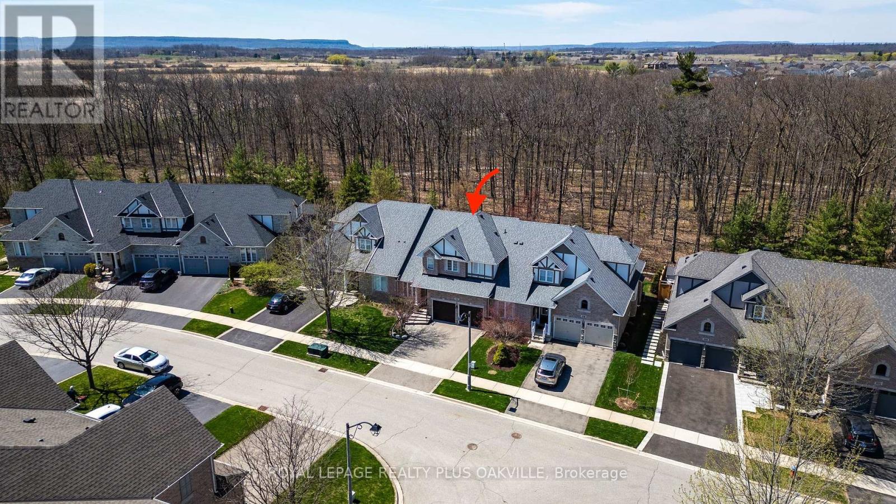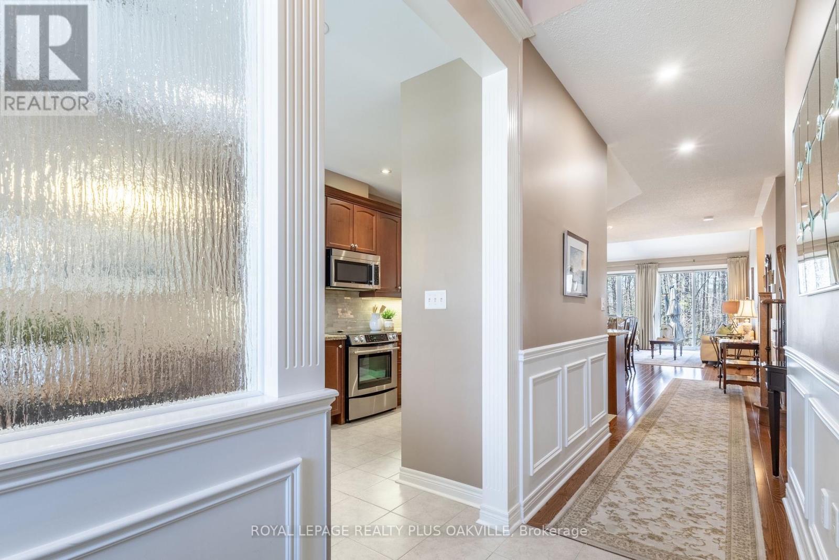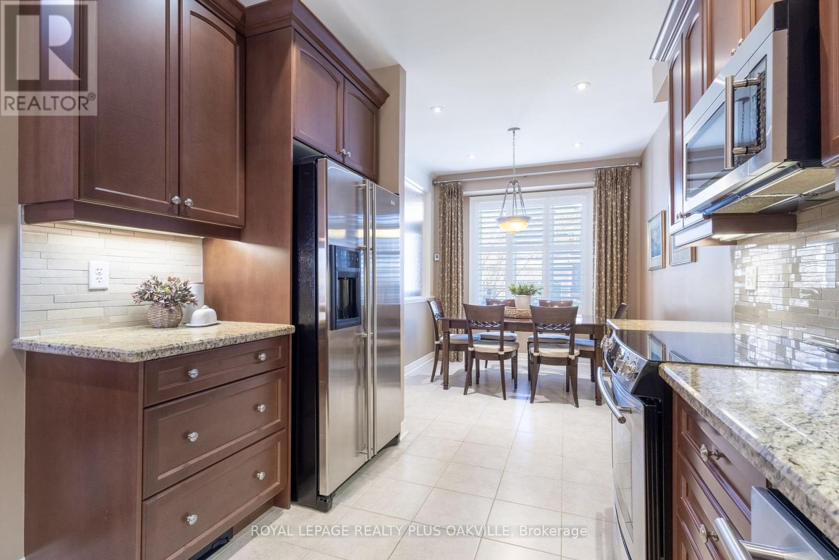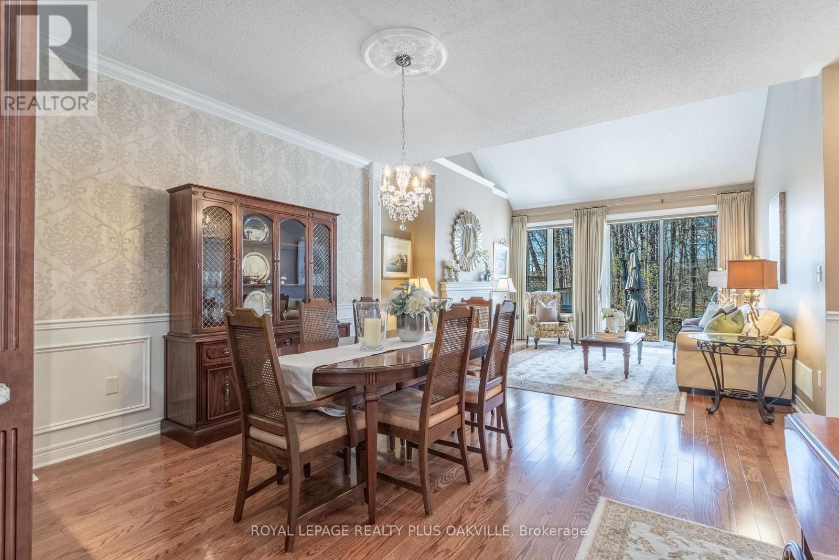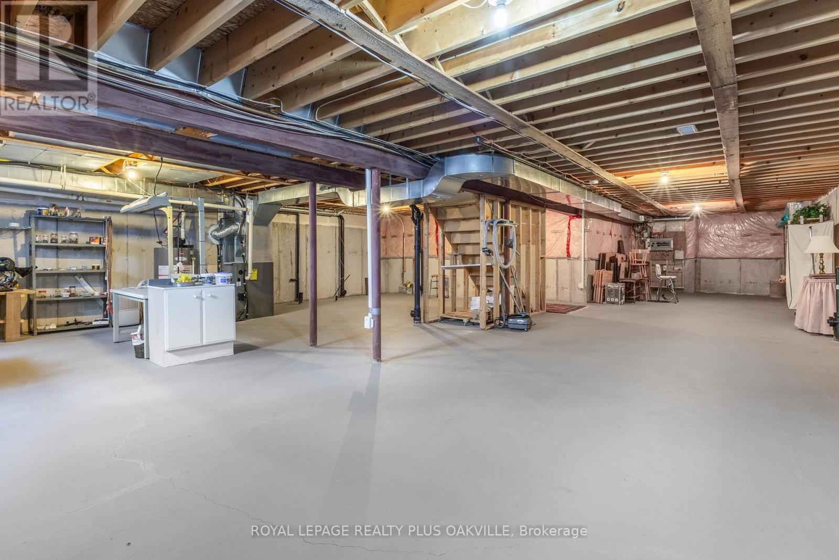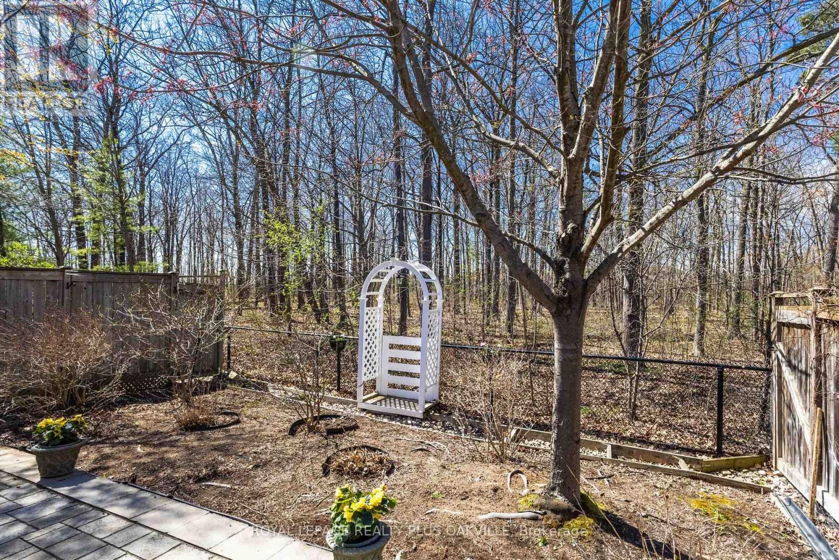2 Bedroom
3 Bathroom
2000 - 2500 sqft
Fireplace
Central Air Conditioning
Forced Air
$1,599,000
RARELY OFFERED Bungaloft Model, in most sought-after Enclave Location within Oakville's Bronte Creek neighbourhood - backing onto a stunning back-drop of unobstructed Forest Views of Bronte Creek Provincial Park! Double Garage with inside entry. Elegant Interior, 9 Ft Ceilings on Main Floor, hardwood floors, elegant neutral decor and Open Concept Floor Plan. Eat in Kitchen with warm wood cabinetry, quartz counters, dining room, and living room with soaring 18 foot ceilings, with with tranquil forest views - stunning in all 4 seasons! Large Primary Bedroom, with spacious walk-in closets with custom built-in cabinetry, and elegant 5 piece ensuite bathroom with walk-in shower. Immaculate condition. Upper level offers large family room open to living room below, and foyer below, with built-in cabinetry, electric fireplace sky-light, a spacious 2nd bedroom, and a full 4 piece bathroom. The basement offers storage and ample space to use / finish as desired. Step out to a professionally landscaped back yard, perfect for entertaining relaxing in ultimate privacy, quiet, natural forest setting! Location close to walking trails, access to Bronte Provincial Park, Oakville Hospital, amenities - shopping, restaurants, schools, highways. Highly desirable model, location and features and setting, immaculately maintained, is a true opportunity - nothing to do but move in and enjoy! (id:49269)
Property Details
|
MLS® Number
|
W12117635 |
|
Property Type
|
Single Family |
|
Community Name
|
1000 - BC Bronte Creek |
|
AmenitiesNearBy
|
Hospital, Schools |
|
CommunityFeatures
|
Community Centre |
|
EquipmentType
|
Water Heater |
|
Features
|
Wooded Area |
|
ParkingSpaceTotal
|
4 |
|
RentalEquipmentType
|
Water Heater |
Building
|
BathroomTotal
|
3 |
|
BedroomsAboveGround
|
2 |
|
BedroomsTotal
|
2 |
|
Age
|
16 To 30 Years |
|
Appliances
|
Garage Door Opener Remote(s), Dishwasher, Dryer, Garage Door Opener, Microwave, Stove, Washer, Refrigerator |
|
BasementDevelopment
|
Unfinished |
|
BasementType
|
Full (unfinished) |
|
ConstructionStyleAttachment
|
Attached |
|
CoolingType
|
Central Air Conditioning |
|
ExteriorFinish
|
Brick, Stone |
|
FireplacePresent
|
Yes |
|
FireplaceTotal
|
2 |
|
FoundationType
|
Poured Concrete |
|
HalfBathTotal
|
1 |
|
HeatingFuel
|
Natural Gas |
|
HeatingType
|
Forced Air |
|
StoriesTotal
|
2 |
|
SizeInterior
|
2000 - 2500 Sqft |
|
Type
|
Row / Townhouse |
|
UtilityWater
|
Municipal Water |
Parking
Land
|
Acreage
|
No |
|
FenceType
|
Fenced Yard |
|
LandAmenities
|
Hospital, Schools |
|
Sewer
|
Sanitary Sewer |
|
SizeDepth
|
110 Ft ,1 In |
|
SizeFrontage
|
32 Ft ,8 In |
|
SizeIrregular
|
32.7 X 110.1 Ft |
|
SizeTotalText
|
32.7 X 110.1 Ft |
|
ZoningDescription
|
Rm1 |
Rooms
| Level |
Type |
Length |
Width |
Dimensions |
|
Second Level |
Bedroom 2 |
5.46 m |
3.45 m |
5.46 m x 3.45 m |
|
Second Level |
Bathroom |
3.23 m |
2.24 m |
3.23 m x 2.24 m |
|
Second Level |
Family Room |
7.82 m |
4.24 m |
7.82 m x 4.24 m |
|
Basement |
Recreational, Games Room |
8.43 m |
3.99 m |
8.43 m x 3.99 m |
|
Basement |
Other |
4.22 m |
3.48 m |
4.22 m x 3.48 m |
|
Basement |
Utility Room |
9.73 m |
6.3 m |
9.73 m x 6.3 m |
|
Main Level |
Kitchen |
3.99 m |
2.77 m |
3.99 m x 2.77 m |
|
Main Level |
Dining Room |
4.24 m |
3.84 m |
4.24 m x 3.84 m |
|
Main Level |
Living Room |
4.24 m |
4.06 m |
4.24 m x 4.06 m |
|
Main Level |
Eating Area |
3.18 m |
2.77 m |
3.18 m x 2.77 m |
|
Main Level |
Foyer |
2.84 m |
1.19 m |
2.84 m x 1.19 m |
|
Main Level |
Laundry Room |
3.07 m |
1.83 m |
3.07 m x 1.83 m |
|
Main Level |
Bathroom |
2.46 m |
1.57 m |
2.46 m x 1.57 m |
|
Main Level |
Primary Bedroom |
5.36 m |
3.94 m |
5.36 m x 3.94 m |
|
Main Level |
Bathroom |
3.94 m |
2.51 m |
3.94 m x 2.51 m |
https://www.realtor.ca/real-estate/28245882/2214-emily-circle-oakville-bc-bronte-creek-1000-bc-bronte-creek

