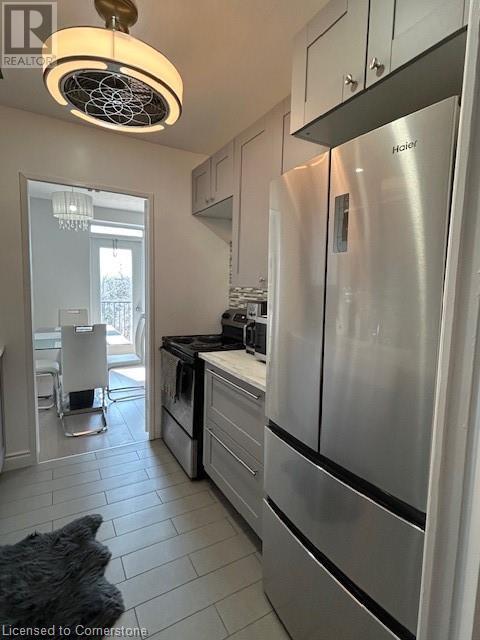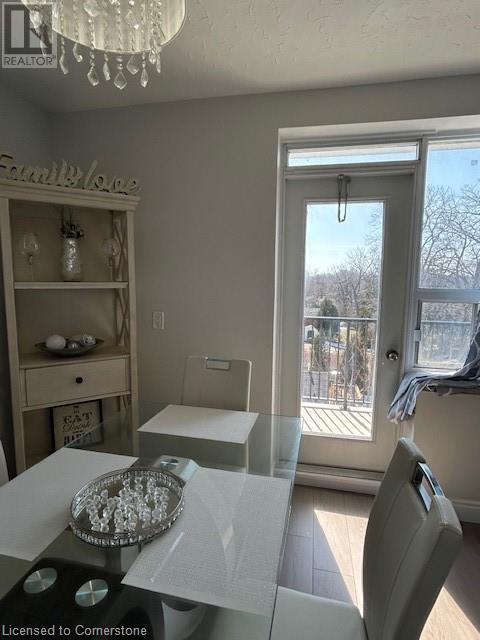1 Bedroom
1 Bathroom
700 sqft
Wall Unit
Other, Radiant Heat
$1,990 MonthlyInsurance, Heat, Electricity, Landscaping, Water, Exterior Maintenance
Welcome home to The Montebello - a well-maintained, mature building with mature tenants. This building is conveniently located in Centremount, directly across from the beautiful and recently updated Sam Lawrence Park which has stunning views of the lower city and is always meticulously landscaped with lush greenery and florals. Here, various paths lead through the garden, into the city, or along the iconic Bruce Trail. Within the building, you'll find the front lobby is open, comfortable, and welcoming. The apartment itself is huge! With over 700 sf of living space, an oversized bedroom, and recent renovations, it will be easy to call this bright, fresh apartment home. Best of all, your neighbours - the other tenants - are lovely! Some have been here for 40 years. Much care has been taken to ensure new tenants make quality neighbours. Come see this lovely unit in The Montebello, situated in what's arguably the BEST part of the city! (id:49269)
Property Details
|
MLS® Number
|
40706760 |
|
Property Type
|
Single Family |
|
EquipmentType
|
None |
|
Features
|
Balcony, Paved Driveway, Laundry- Coin Operated |
|
ParkingSpaceTotal
|
1 |
|
RentalEquipmentType
|
None |
Building
|
BathroomTotal
|
1 |
|
BedroomsAboveGround
|
1 |
|
BedroomsTotal
|
1 |
|
Appliances
|
Refrigerator, Stove |
|
BasementType
|
None |
|
ConstructionStyleAttachment
|
Attached |
|
CoolingType
|
Wall Unit |
|
ExteriorFinish
|
Brick |
|
FireProtection
|
Unknown |
|
HeatingType
|
Other, Radiant Heat |
|
StoriesTotal
|
1 |
|
SizeInterior
|
700 Sqft |
|
Type
|
Apartment |
|
UtilityWater
|
Municipal Water |
Land
|
Acreage
|
No |
|
Sewer
|
Municipal Sewage System |
|
SizeDepth
|
315 Ft |
|
SizeFrontage
|
226 Ft |
|
SizeTotalText
|
Under 1/2 Acre |
|
ZoningDescription
|
E2 |
Rooms
| Level |
Type |
Length |
Width |
Dimensions |
|
Main Level |
Primary Bedroom |
|
|
15'7'' x 11'0'' |
|
Main Level |
3pc Bathroom |
|
|
7'5'' x 7'5'' |
|
Main Level |
Living Room |
|
|
14'2'' x 21'2'' |
|
Main Level |
Dining Room |
|
|
8'8'' x 8'6'' |
|
Main Level |
Kitchen |
|
|
8'0'' x 8'3'' |
|
Main Level |
Foyer |
|
|
15'6'' x 11'4'' |
https://www.realtor.ca/real-estate/28032218/222-concession-street-unit-303-hamilton
























