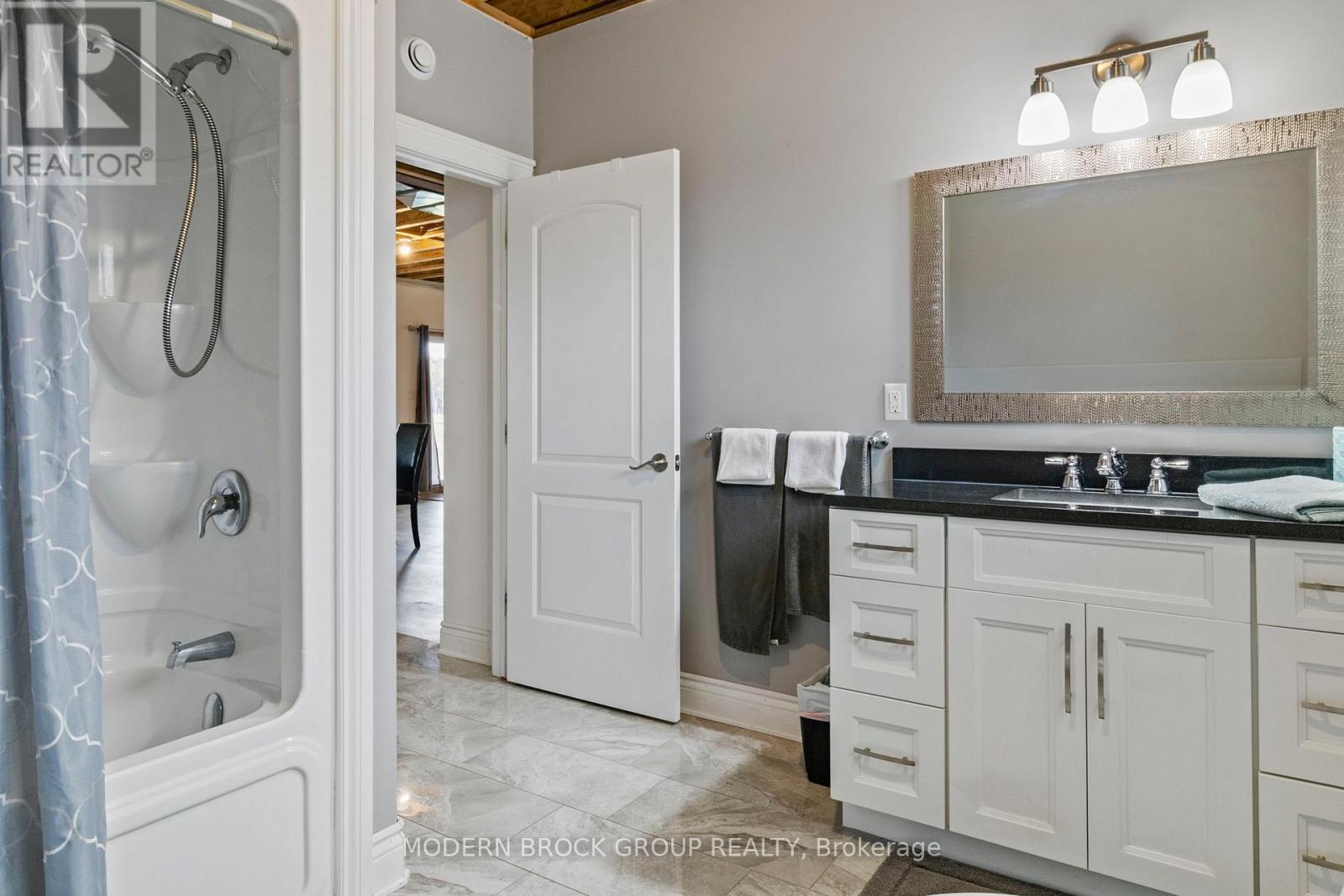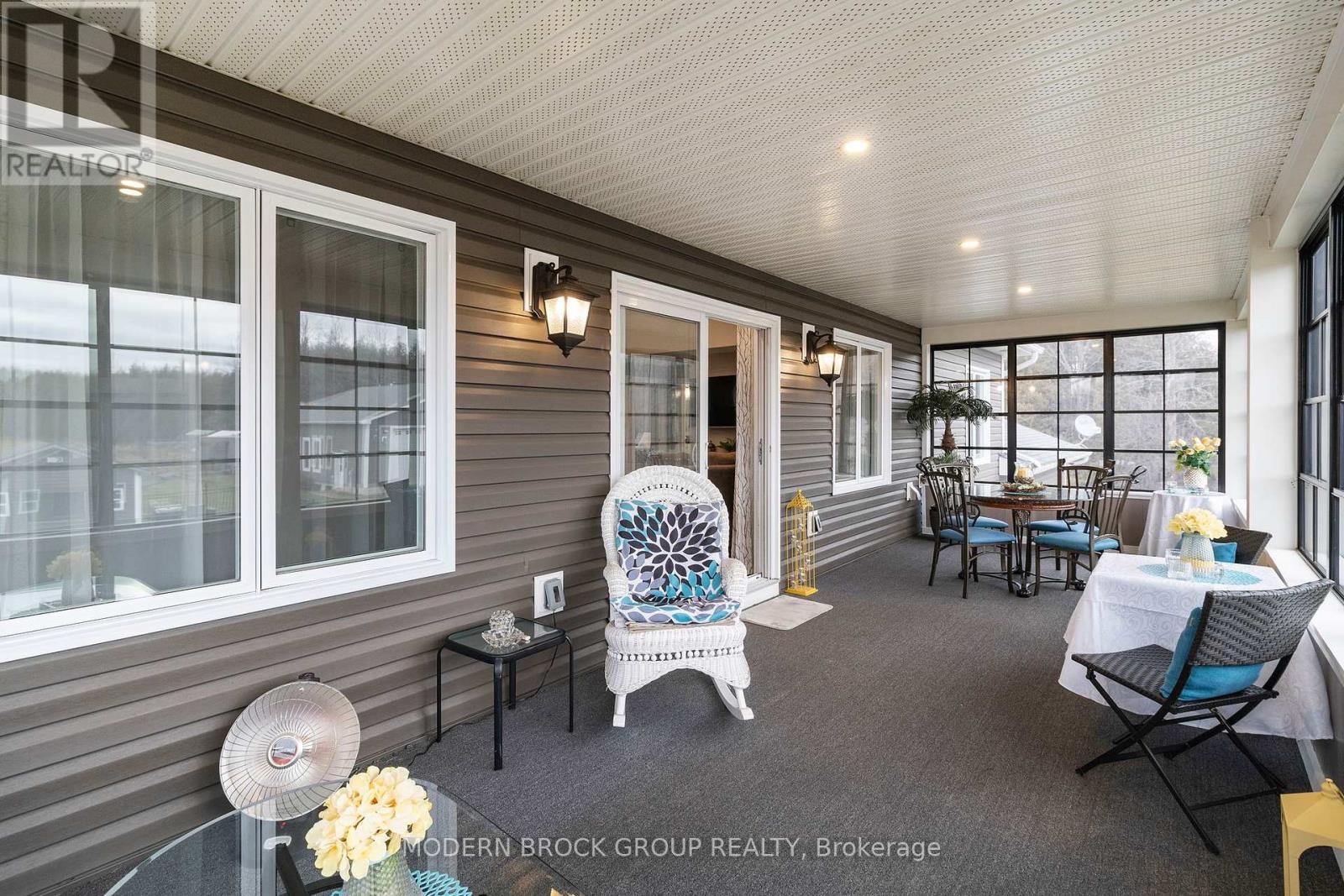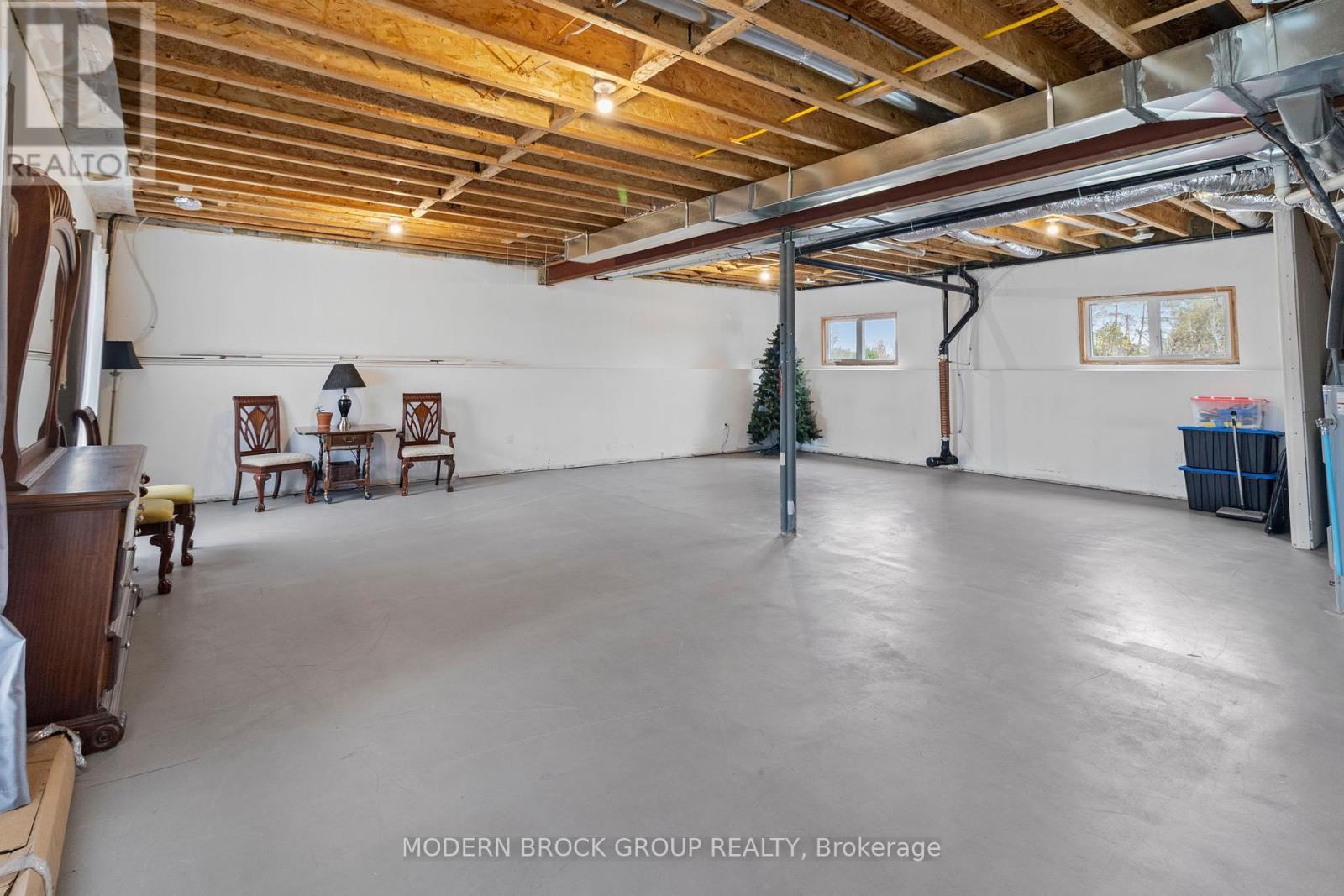3 Bedroom
3 Bathroom
1500 - 2000 sqft
Raised Bungalow
Inground Pool
Central Air Conditioning
Forced Air
Acreage
$1,150,000
Welcome to 2221 Crowder Road, Spencerville, this beautiful home nestled on over 14 acres of scenic land. Offering the perfect blend of privacy, space, and modern convenience, this home is ideal for those looking to escape the city while staying within easy reach of Ottawa. The open-concept kitchen and dining area provide the perfect setting for family gatherings, while the sunroom offers breathtaking views of the surrounding landscape. The spacious primary suite includes a luxurious 5-piece ensuite, and two additional bedrooms on the main level ensure plenty of room for family or guests.The partially finished walk-out basement expands the living space. Step outside and enjoy the inground pool, ideal for summer relaxation, along with an attached two-car garage and massive detached workshop/garage for additional storage or hobby space. Location just off Hwy 44, this property offers both convenience and tranquility.Whether you're looking for a peaceful retreat, a hobby farm, or simply room to grow, this stunning property has it all. Schedule your private viewing today! (id:49269)
Property Details
|
MLS® Number
|
X12016635 |
|
Property Type
|
Single Family |
|
Community Name
|
807 - Edwardsburgh/Cardinal Twp |
|
ParkingSpaceTotal
|
15 |
|
PoolType
|
Inground Pool |
Building
|
BathroomTotal
|
3 |
|
BedroomsAboveGround
|
3 |
|
BedroomsTotal
|
3 |
|
Age
|
6 To 15 Years |
|
Appliances
|
Water Heater, Dishwasher, Dryer, Microwave, Stove, Washer, Refrigerator |
|
ArchitecturalStyle
|
Raised Bungalow |
|
BasementFeatures
|
Walk Out |
|
BasementType
|
N/a |
|
ConstructionStyleAttachment
|
Detached |
|
CoolingType
|
Central Air Conditioning |
|
ExteriorFinish
|
Vinyl Siding |
|
FoundationType
|
Poured Concrete |
|
HeatingFuel
|
Propane |
|
HeatingType
|
Forced Air |
|
StoriesTotal
|
1 |
|
SizeInterior
|
1500 - 2000 Sqft |
|
Type
|
House |
|
UtilityWater
|
Drilled Well |
Parking
Land
|
Acreage
|
Yes |
|
Sewer
|
Septic System |
|
SizeDepth
|
2149 Ft ,2 In |
|
SizeFrontage
|
312 Ft ,4 In |
|
SizeIrregular
|
312.4 X 2149.2 Ft |
|
SizeTotalText
|
312.4 X 2149.2 Ft|10 - 24.99 Acres |
|
ZoningDescription
|
G |
Rooms
| Level |
Type |
Length |
Width |
Dimensions |
|
Lower Level |
Family Room |
6.05 m |
5.57 m |
6.05 m x 5.57 m |
|
Lower Level |
Den |
8.74 m |
8.62 m |
8.74 m x 8.62 m |
|
Lower Level |
Bathroom |
3.05 m |
2.81 m |
3.05 m x 2.81 m |
|
Lower Level |
Laundry Room |
2.39 m |
2.12 m |
2.39 m x 2.12 m |
|
Lower Level |
Pantry |
3.23 m |
2.56 m |
3.23 m x 2.56 m |
|
Main Level |
Kitchen |
4.78 m |
3.58 m |
4.78 m x 3.58 m |
|
Main Level |
Eating Area |
3.22 m |
3.44 m |
3.22 m x 3.44 m |
|
Main Level |
Living Room |
7.25 m |
6.27 m |
7.25 m x 6.27 m |
|
Main Level |
Primary Bedroom |
4.66 m |
4.44 m |
4.66 m x 4.44 m |
|
Main Level |
Bathroom |
4.78 m |
3.91 m |
4.78 m x 3.91 m |
|
Main Level |
Foyer |
2.74 m |
2.64 m |
2.74 m x 2.64 m |
|
Main Level |
Bathroom |
2.5 m |
2.35 m |
2.5 m x 2.35 m |
|
Main Level |
Bedroom 2 |
3.79 m |
3.54 m |
3.79 m x 3.54 m |
|
Main Level |
Bedroom 3 |
3.73 m |
3.54 m |
3.73 m x 3.54 m |
|
Main Level |
Sunroom |
8.9 m |
2.86 m |
8.9 m x 2.86 m |
https://www.realtor.ca/real-estate/28018385/2221-crowder-road-edwardsburghcardinal-807-edwardsburghcardinal-twp













































