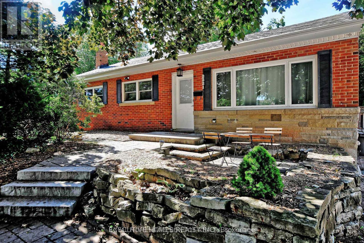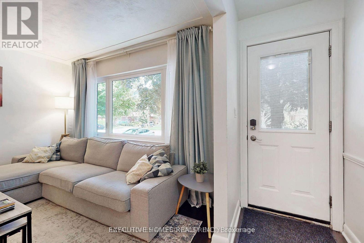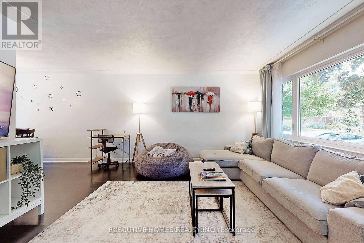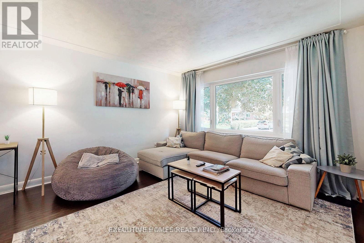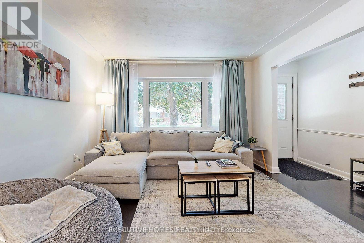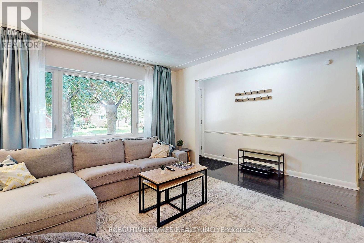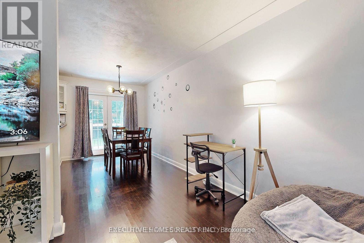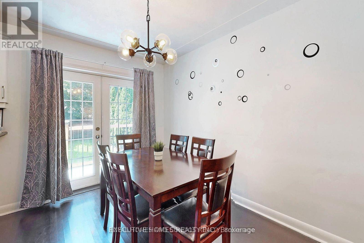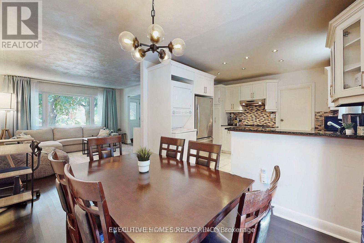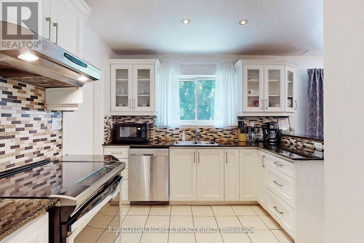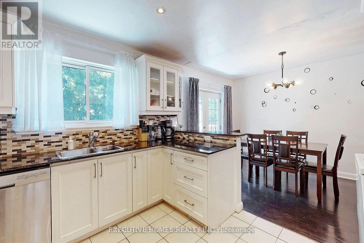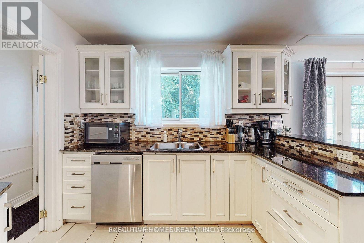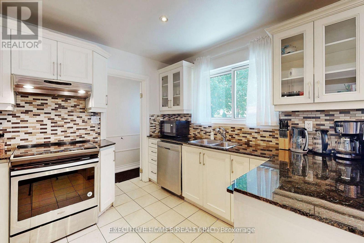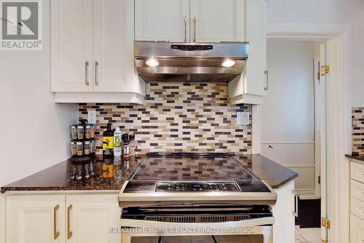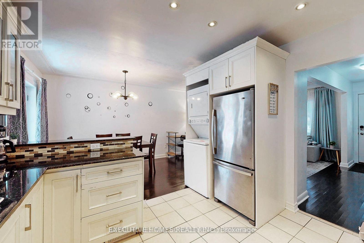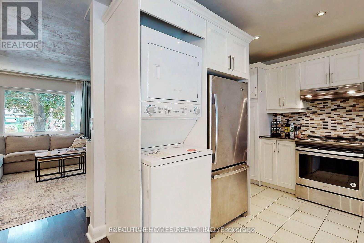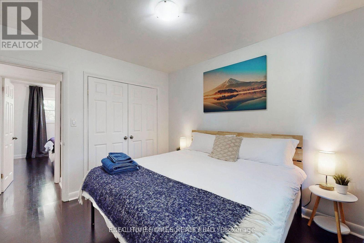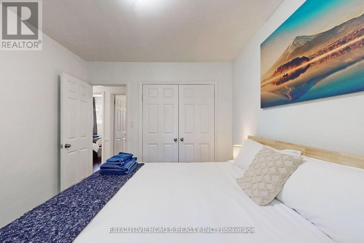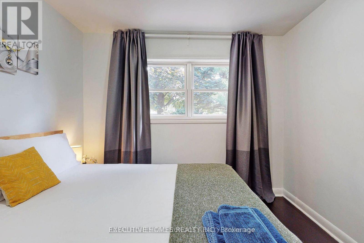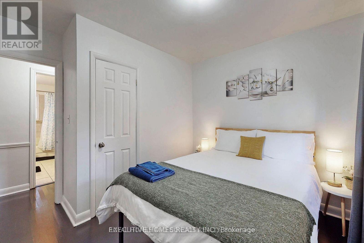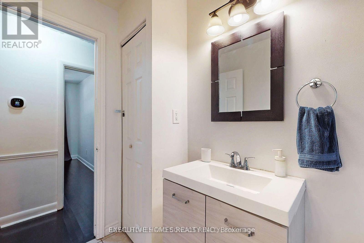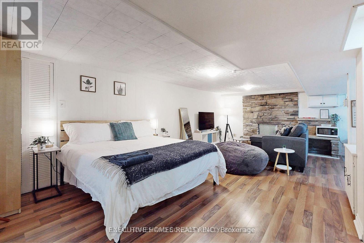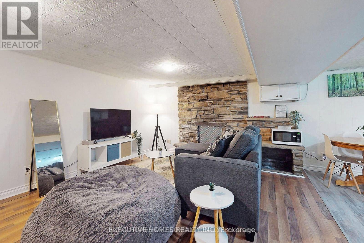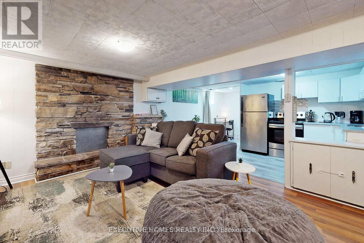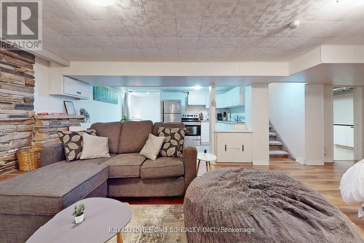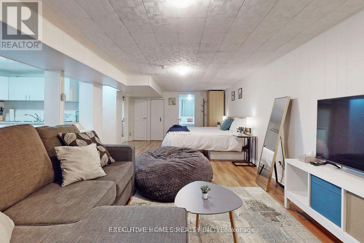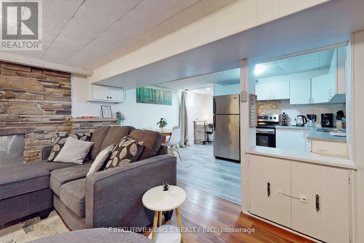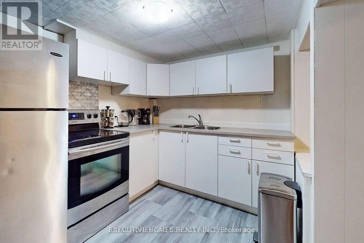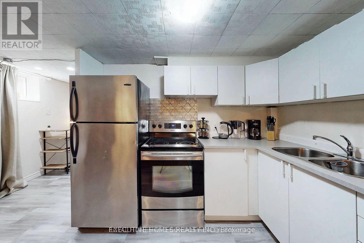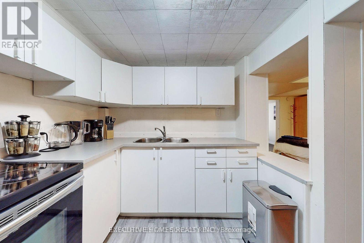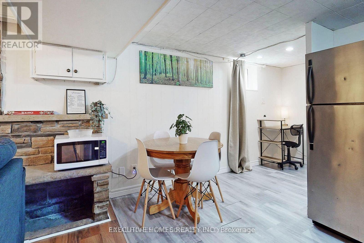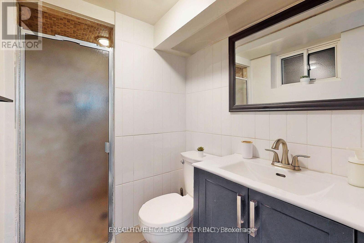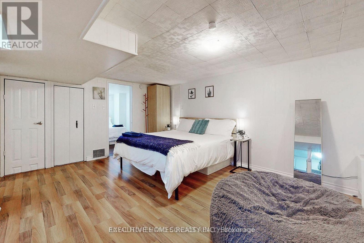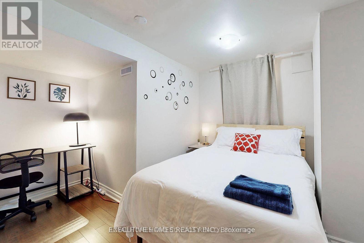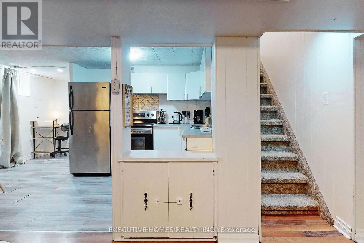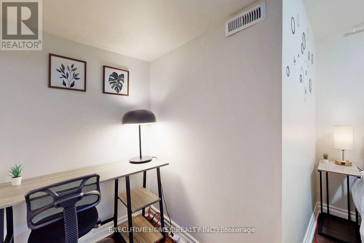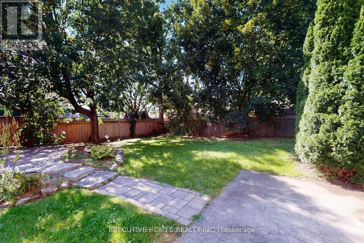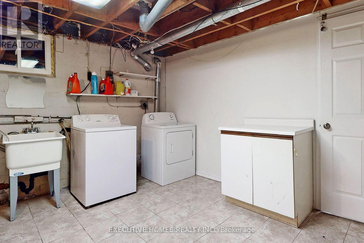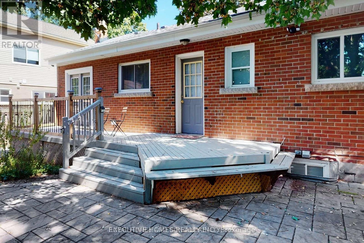4 Bedroom
2 Bathroom
1100 - 1500 sqft
Bungalow
Central Air Conditioning
Forced Air
$1,090,900
Well maintained Detached Brick Bungalow located just minutes to the Go Train & Charming Downtown Burlington. This mature and quiet Neighborhood is one of The Most Desirable Areas In Burlington, Bright with Generous size Rooms, The Living Room and Dining Room are open and airy, Fabulous Kitchen w/ Quartz counter & Breakfast Bar over looking Dining Room that Walks out to Deck & Back Yard, Finished one bed Basement apartment w/ Separate Entrance can be used for in law suite, Rec Room, one Bedroom, 3 Piece Bathroom & Huge Laundry/ Storage Room, updated Furnace, Central Air Conditioner, Central Vac, Great 54 x 120 Ft Lot, Offers Anytime! Pictures are taken before renting the house. (id:49269)
Property Details
|
MLS® Number
|
W12063620 |
|
Property Type
|
Single Family |
|
Community Name
|
Brant |
|
ParkingSpaceTotal
|
4 |
Building
|
BathroomTotal
|
2 |
|
BedroomsAboveGround
|
3 |
|
BedroomsBelowGround
|
1 |
|
BedroomsTotal
|
4 |
|
Appliances
|
Central Vacuum, Dishwasher, Dryer, Hood Fan, Two Stoves, Washer, Two Refrigerators |
|
ArchitecturalStyle
|
Bungalow |
|
BasementDevelopment
|
Finished |
|
BasementFeatures
|
Separate Entrance |
|
BasementType
|
N/a (finished) |
|
ConstructionStyleAttachment
|
Detached |
|
CoolingType
|
Central Air Conditioning |
|
ExteriorFinish
|
Brick |
|
FlooringType
|
Hardwood, Laminate |
|
HeatingFuel
|
Natural Gas |
|
HeatingType
|
Forced Air |
|
StoriesTotal
|
1 |
|
SizeInterior
|
1100 - 1500 Sqft |
|
Type
|
House |
|
UtilityWater
|
Municipal Water |
Parking
Land
|
Acreage
|
No |
|
Sewer
|
Sanitary Sewer |
|
SizeDepth
|
120 Ft ,2 In |
|
SizeFrontage
|
54 Ft ,1 In |
|
SizeIrregular
|
54.1 X 120.2 Ft |
|
SizeTotalText
|
54.1 X 120.2 Ft|under 1/2 Acre |
Rooms
| Level |
Type |
Length |
Width |
Dimensions |
|
Basement |
Laundry Room |
4.09 m |
3.97 m |
4.09 m x 3.97 m |
|
Basement |
Recreational, Games Room |
7.65 m |
4.13 m |
7.65 m x 4.13 m |
|
Basement |
Bedroom |
4.13 m |
3.87 m |
4.13 m x 3.87 m |
|
Basement |
Kitchen |
4.81 m |
4.09 m |
4.81 m x 4.09 m |
|
Main Level |
Living Room |
4.61 m |
4.01 m |
4.61 m x 4.01 m |
|
Main Level |
Dining Room |
3.6 m |
2.69 m |
3.6 m x 2.69 m |
|
Main Level |
Kitchen |
3.6 m |
2.98 m |
3.6 m x 2.98 m |
|
Main Level |
Primary Bedroom |
3.6 m |
3.13 m |
3.6 m x 3.13 m |
|
Main Level |
Bedroom 2 |
3.58 m |
3.1 m |
3.58 m x 3.1 m |
|
Main Level |
Bedroom 3 |
3.58 m |
3.28 m |
3.58 m x 3.28 m |
|
Main Level |
Bathroom |
|
|
Measurements not available |
https://www.realtor.ca/real-estate/28124477/2221-ghent-avenue-burlington-brant-brant

