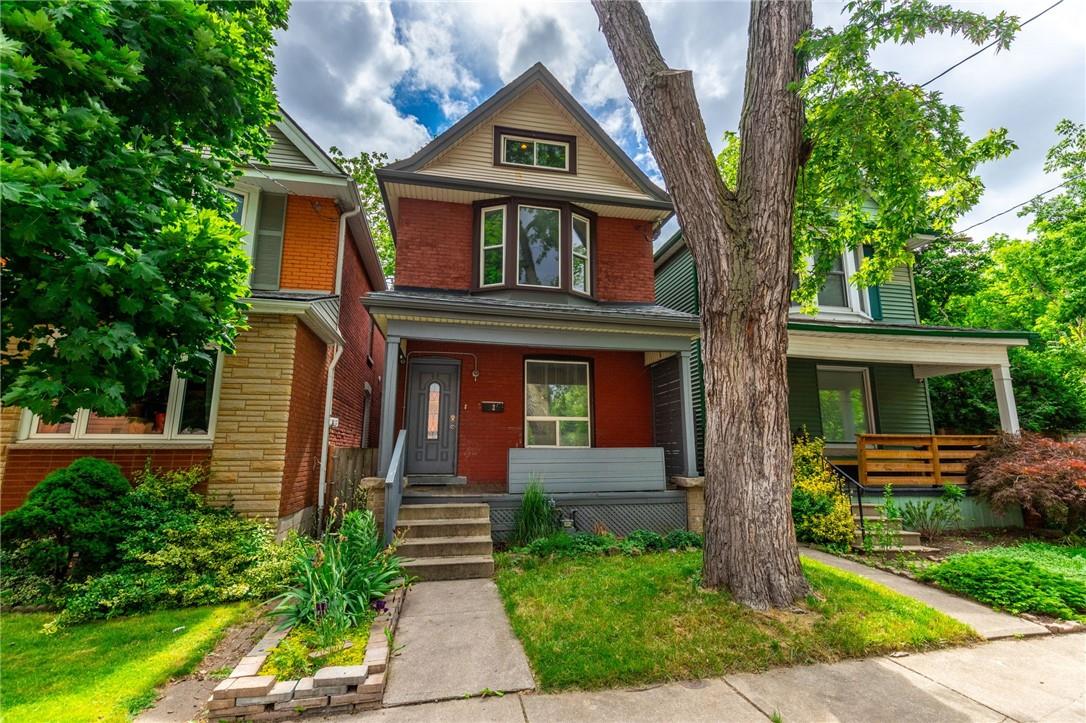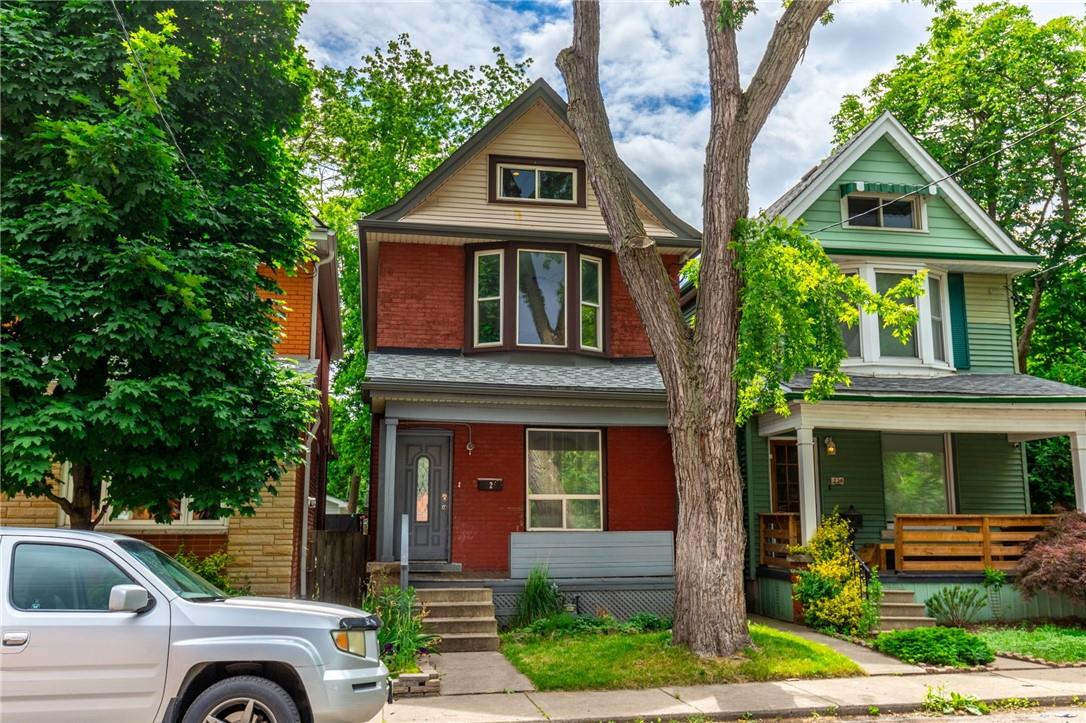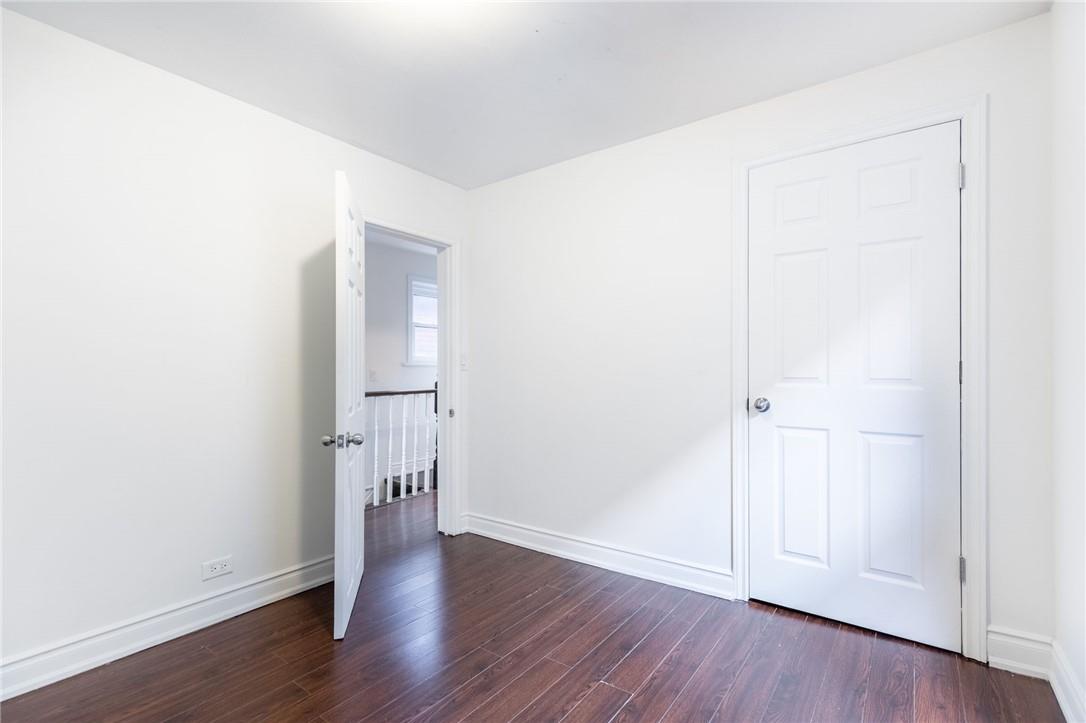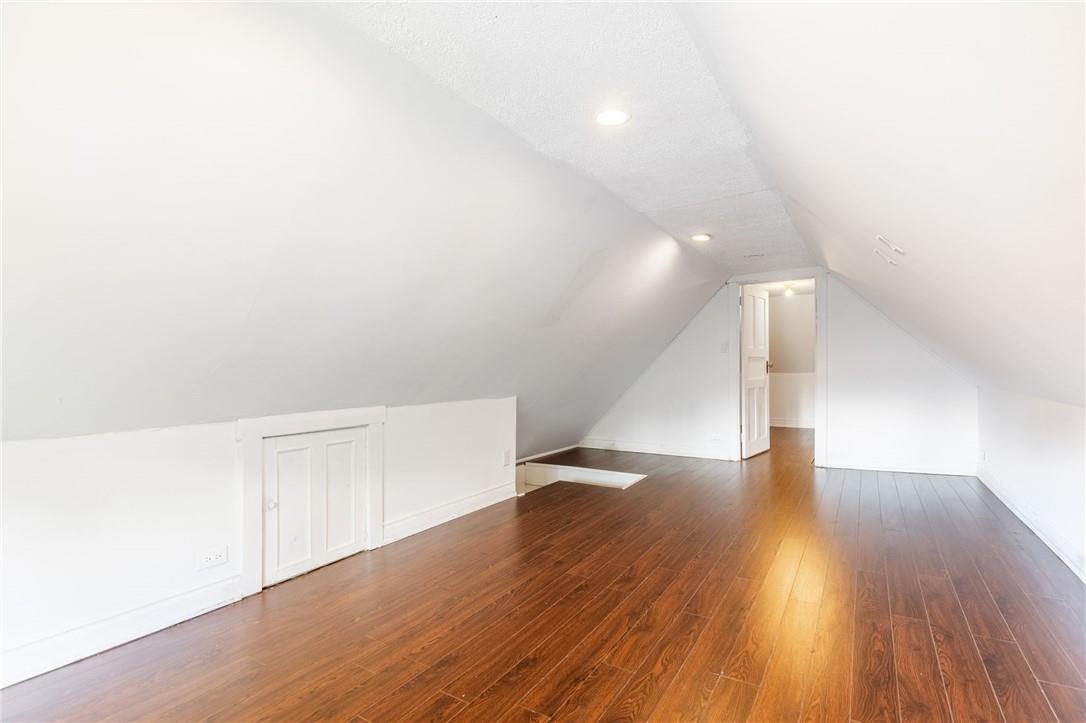4 Bedroom
2 Bathroom
1358 sqft
Central Air Conditioning
Forced Air
$599,900
Welcome to this charming 2.5-storey home nestled near Hamilton’s escarpment. This home features 4 cozy bedrooms, 2 bathrooms, and offers 1358 sq ft of thoughtfully designed living space. Enjoy the elegance of 9ft ceilings and modern recessed lighting on the main floor. The location provides seamless access to Main St, the GO Station, and the Hamilton Mountain, making commuting and travel a breeze. This home also boasts a private fenced yard and a dedicated parking spot, perfect for entertaining or relaxing outdoors. Just steps away from Gage Park, top schools, and the historic Wentworth stairs, this property is ideally positioned for enjoyment and convenience. Experience the perfect blend of comfort and convenience at this prime Hamilton location! (id:49269)
Property Details
|
MLS® Number
|
H4196800 |
|
Property Type
|
Single Family |
|
Amenities Near By
|
Hospital, Public Transit, Schools |
|
Community Features
|
Quiet Area |
|
Equipment Type
|
Water Heater |
|
Features
|
Park Setting, Park/reserve, Crushed Stone Driveway, Carpet Free |
|
Parking Space Total
|
1 |
|
Rental Equipment Type
|
Water Heater |
Building
|
Bathroom Total
|
2 |
|
Bedrooms Above Ground
|
4 |
|
Bedrooms Total
|
4 |
|
Appliances
|
Dishwasher, Dryer, Refrigerator, Stove, Washer, Range |
|
Basement Development
|
Partially Finished |
|
Basement Type
|
Full (partially Finished) |
|
Construction Style Attachment
|
Detached |
|
Cooling Type
|
Central Air Conditioning |
|
Exterior Finish
|
Aluminum Siding, Brick |
|
Foundation Type
|
Block |
|
Heating Fuel
|
Natural Gas |
|
Heating Type
|
Forced Air |
|
Stories Total
|
3 |
|
Size Exterior
|
1358 Sqft |
|
Size Interior
|
1358 Sqft |
|
Type
|
House |
|
Utility Water
|
Municipal Water |
Parking
Land
|
Acreage
|
No |
|
Land Amenities
|
Hospital, Public Transit, Schools |
|
Sewer
|
Municipal Sewage System |
|
Size Depth
|
100 Ft |
|
Size Frontage
|
21 Ft |
|
Size Irregular
|
21 X 100 |
|
Size Total Text
|
21 X 100|under 1/2 Acre |
Rooms
| Level |
Type |
Length |
Width |
Dimensions |
|
Second Level |
Primary Bedroom |
|
|
12' 6'' x 11' 11'' |
|
Second Level |
Bedroom |
|
|
9' 7'' x 9' 3'' |
|
Second Level |
Bedroom |
|
|
9' 7'' x 9' 2'' |
|
Second Level |
4pc Bathroom |
|
|
Measurements not available |
|
Third Level |
Bedroom |
|
|
13' '' x 20' '' |
|
Third Level |
Attic |
|
|
9' 5'' x 10' 3'' |
|
Basement |
3pc Bathroom |
|
|
Measurements not available |
|
Ground Level |
Living Room |
|
|
15' 5'' x 22' 8'' |
|
Ground Level |
Dining Room |
|
|
12' 6'' x 8' 10'' |
|
Ground Level |
Kitchen |
|
|
15' 5'' x 10' 2'' |
https://www.realtor.ca/real-estate/27023247/223-burris-street-hamilton





































