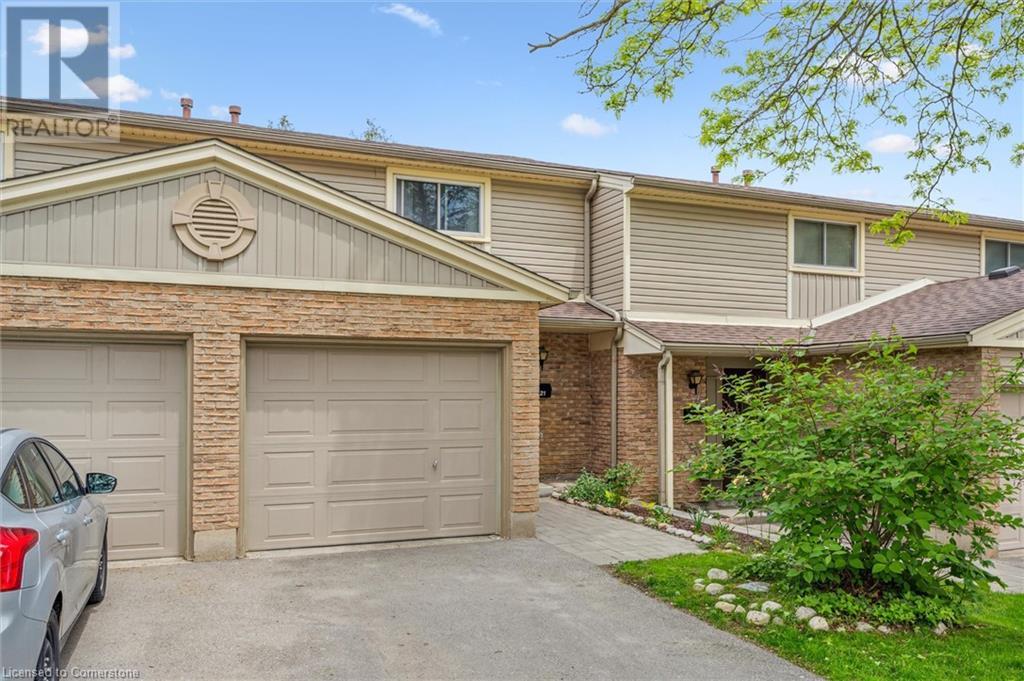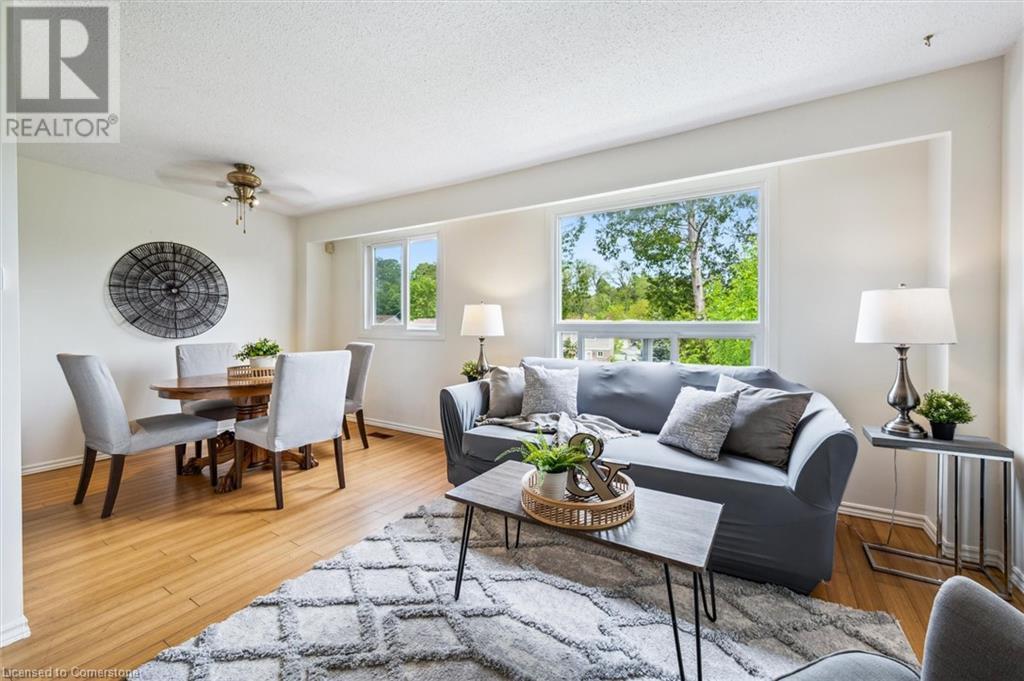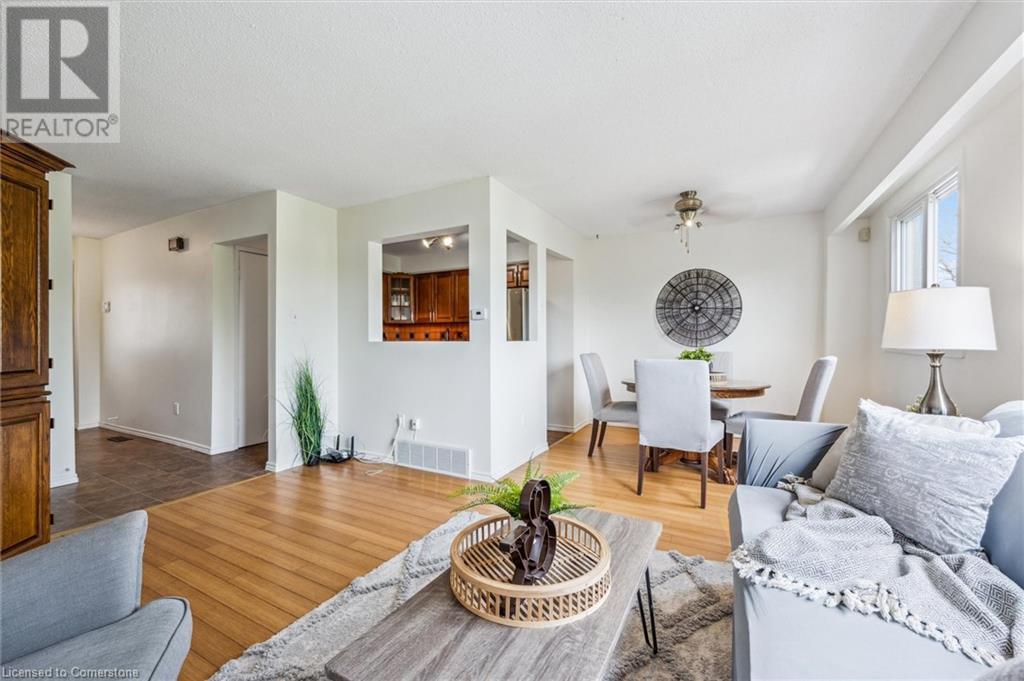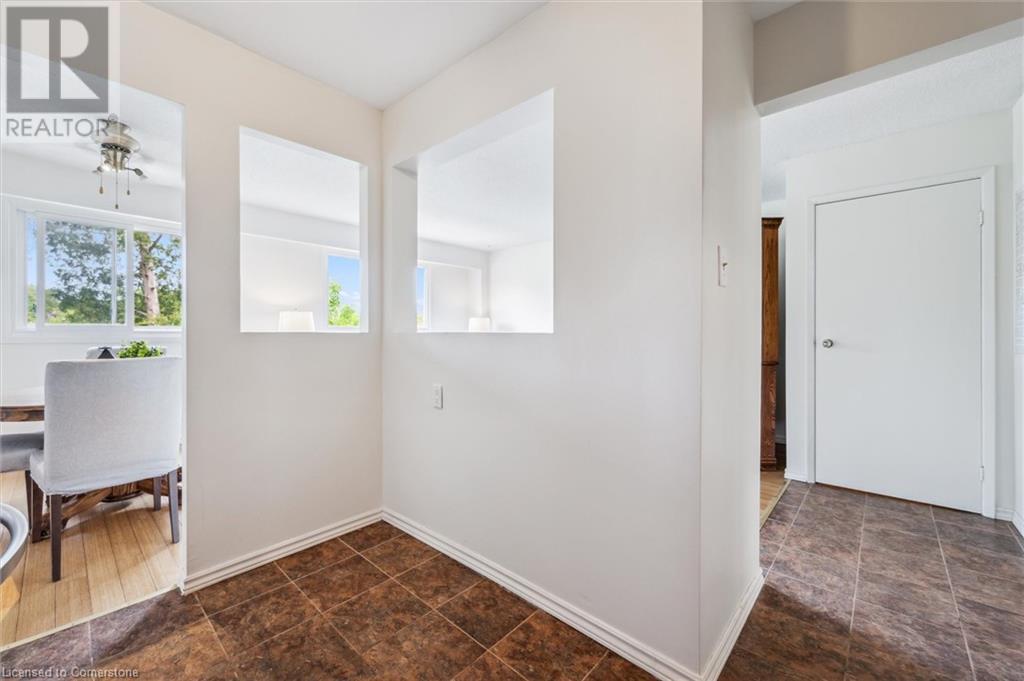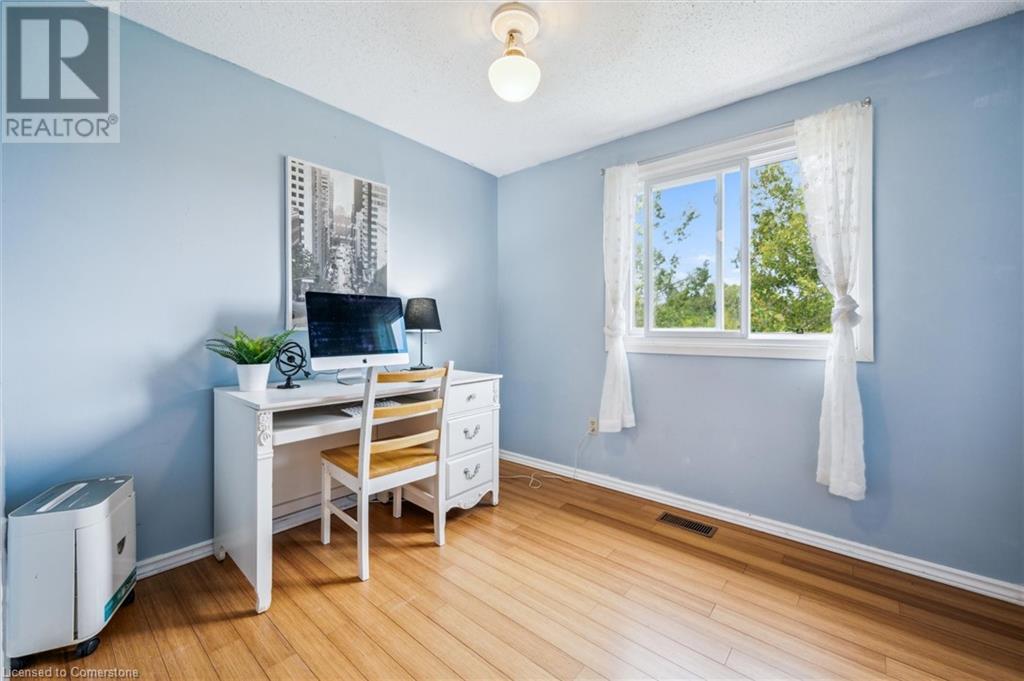223 Pioneer Drive Unit# C21 Kitchener, Ontario N2P 1L9
$499,900Maintenance, Insurance, Water
$410 Monthly
Maintenance, Insurance, Water
$410 Monthly**Open House Saturday 2-4pm and Sunday 11am-1pm**Charming 2-Storey Townhouse in Sought-After Doon Area, Kitchener Welcome to this spacious and well-maintained 2-storey townhouse that offers 1600 sqft of living space, perfect for first-time homebuyers or savvy investors! Located in the desirable Doon neighbourhood, this home offers 3 generous bedrooms, 2 full bathrooms, and a thoughtfully designed layout ideal for comfortable family living. The main floor features an L-shaped living and dining room combo that seamlessly overlooks the kitchen—perfect for entertaining or everyday living. The walkout basement adds incredible value with a separate living space, complete with a kitchenette, ideal for extended family, guests, or potential rental income. Enjoy peace of mind with budget-friendly condo fees that include water, ground maintenance, exterior upkeep, and garbage removal. This property combines comfort, functionality, and location—all at an affordable price. Don’t miss out on this fantastic opportunity! Front door (2021), Paint (2025), sliding glass door (2020), A/C (2021), Fence (2024), Water softener (2024), Faucets (2021), Kitchen (2018), Stone walk way (2023), Fridge (2020), Stove (2020), Dishwasher (2020). (id:49269)
Open House
This property has open houses!
2:00 pm
Ends at:4:00 pm
11:00 am
Ends at:1:00 pm
Property Details
| MLS® Number | 40734544 |
| Property Type | Single Family |
| AmenitiesNearBy | Golf Nearby, Hospital, Park, Place Of Worship, Schools, Shopping |
| CommunityFeatures | Quiet Area, Community Centre, School Bus |
| EquipmentType | Water Heater |
| ParkingSpaceTotal | 2 |
| RentalEquipmentType | Water Heater |
Building
| BathroomTotal | 2 |
| BedroomsAboveGround | 3 |
| BedroomsTotal | 3 |
| Appliances | Dishwasher, Dryer, Refrigerator, Stove, Water Softener, Washer |
| ArchitecturalStyle | 2 Level |
| BasementDevelopment | Finished |
| BasementType | Full (finished) |
| ConstructedDate | 1977 |
| ConstructionStyleAttachment | Attached |
| CoolingType | Central Air Conditioning |
| ExteriorFinish | Brick Veneer, Vinyl Siding |
| HeatingFuel | Natural Gas |
| HeatingType | Forced Air |
| StoriesTotal | 2 |
| SizeInterior | 1672 Sqft |
| Type | Row / Townhouse |
| UtilityWater | Municipal Water |
Parking
| Attached Garage |
Land
| AccessType | Highway Access, Highway Nearby |
| Acreage | No |
| LandAmenities | Golf Nearby, Hospital, Park, Place Of Worship, Schools, Shopping |
| Sewer | Municipal Sewage System |
| SizeTotalText | Unknown |
| ZoningDescription | R2b |
Rooms
| Level | Type | Length | Width | Dimensions |
|---|---|---|---|---|
| Second Level | Primary Bedroom | 13'6'' x 10'5'' | ||
| Second Level | Bedroom | 9'1'' x 8'5'' | ||
| Second Level | Bedroom | 9'11'' x 12'7'' | ||
| Second Level | 4pc Bathroom | 5'9'' x 7'3'' | ||
| Basement | Utility Room | 7'8'' x 5'7'' | ||
| Basement | Recreation Room | 11'0'' x 17'11'' | ||
| Basement | Other | 7'7'' x 5'5'' | ||
| Basement | 4pc Bathroom | 7'8'' x 7'11'' | ||
| Main Level | Living Room | 10'11'' x 15'1'' | ||
| Main Level | Kitchen | 9'9'' x 10'7'' | ||
| Main Level | Foyer | 5'4'' x 13'0'' | ||
| Main Level | Dining Room | 8'1'' x 9'2'' |
https://www.realtor.ca/real-estate/28378878/223-pioneer-drive-unit-c21-kitchener
Interested?
Contact us for more information



