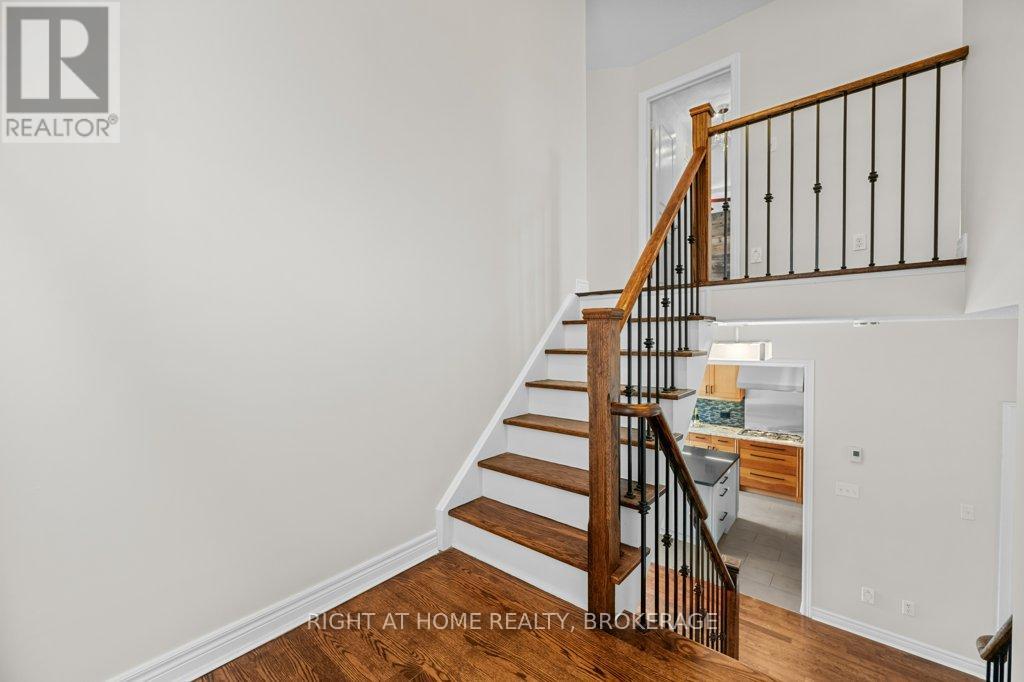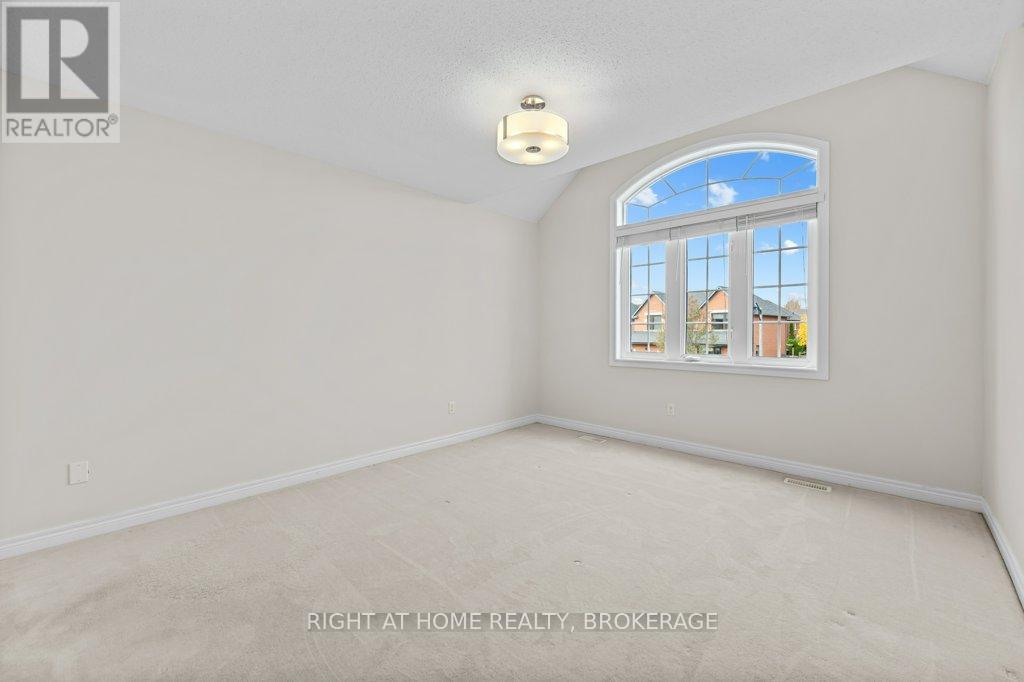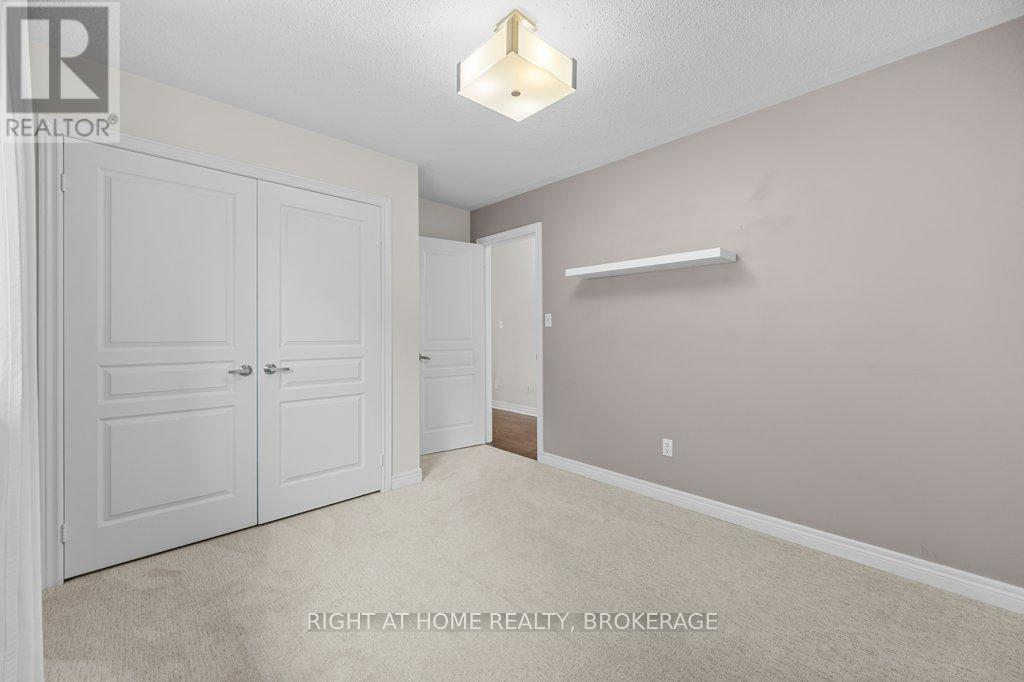5 Bedroom
4 Bathroom
2000 - 2500 sqft
Fireplace
Central Air Conditioning
Forced Air
Lawn Sprinkler
$1,799,900
Sunlight-filled executive home in Oakville's popular Westoak Trails neighbourhood backing onto walking trails and greenspace. Featuring an abundance of large windows, this 4+1 bedroom, 2.5+1 bath home has been meticulously maintained by the current owners. The home offers an open concept main floor plan, 4 large bedrooms on the second level, and a fully finished basement with an additional bedroom, rec room and wet bar. Main floor laundry, inside entry from the garage, oversized patio doors, and a lawn sprinkler system are just a few of the features this home has to offer. The south-facing fenced rear yard is perfect for entertaining and offers a patio with gazebo, mature landscaping, and is backing onto a walking trail and greenspace for added privacy. This exceptional home is in a great location, close to shopping, schools, hospital, highways and more! (id:49269)
Property Details
|
MLS® Number
|
W12030789 |
|
Property Type
|
Single Family |
|
Community Name
|
1019 - WM Westmount |
|
Features
|
Backs On Greenbelt, Level |
|
ParkingSpaceTotal
|
4 |
|
Structure
|
Patio(s) |
Building
|
BathroomTotal
|
4 |
|
BedroomsAboveGround
|
4 |
|
BedroomsBelowGround
|
1 |
|
BedroomsTotal
|
5 |
|
Age
|
16 To 30 Years |
|
Amenities
|
Fireplace(s) |
|
Appliances
|
Water Heater, Oven - Built-in, Garage Door Opener Remote(s), Dishwasher, Dryer, Garage Door Opener, Stove, Washer, Window Coverings, Refrigerator |
|
BasementDevelopment
|
Finished |
|
BasementType
|
Full (finished) |
|
ConstructionStyleAttachment
|
Detached |
|
CoolingType
|
Central Air Conditioning |
|
ExteriorFinish
|
Brick |
|
FireplacePresent
|
Yes |
|
FireplaceTotal
|
1 |
|
FoundationType
|
Poured Concrete |
|
HalfBathTotal
|
1 |
|
HeatingFuel
|
Natural Gas |
|
HeatingType
|
Forced Air |
|
StoriesTotal
|
2 |
|
SizeInterior
|
2000 - 2500 Sqft |
|
Type
|
House |
|
UtilityWater
|
Municipal Water |
Parking
Land
|
Acreage
|
No |
|
LandscapeFeatures
|
Lawn Sprinkler |
|
Sewer
|
Sanitary Sewer |
|
SizeDepth
|
99 Ft |
|
SizeFrontage
|
42 Ft ,4 In |
|
SizeIrregular
|
42.4 X 99 Ft |
|
SizeTotalText
|
42.4 X 99 Ft |
|
ZoningDescription
|
Rl6 |
Rooms
| Level |
Type |
Length |
Width |
Dimensions |
|
Second Level |
Bathroom |
3.2 m |
2.88 m |
3.2 m x 2.88 m |
|
Second Level |
Bathroom |
3.66 m |
1.52 m |
3.66 m x 1.52 m |
|
Second Level |
Primary Bedroom |
6.03 m |
6.03 m |
6.03 m x 6.03 m |
|
Second Level |
Bedroom |
5.51 m |
4.23 m |
5.51 m x 4.23 m |
|
Second Level |
Bedroom |
3.88 m |
3.06 m |
3.88 m x 3.06 m |
|
Second Level |
Bedroom |
3.32 m |
3.07 m |
3.32 m x 3.07 m |
|
Basement |
Bathroom |
2.52 m |
2.52 m |
2.52 m x 2.52 m |
|
Basement |
Recreational, Games Room |
7.13 m |
5.46 m |
7.13 m x 5.46 m |
|
Basement |
Bedroom |
3.57 m |
3.34 m |
3.57 m x 3.34 m |
|
Main Level |
Living Room |
6.05 m |
4.98 m |
6.05 m x 4.98 m |
|
Main Level |
Laundry Room |
2.58 m |
1.78 m |
2.58 m x 1.78 m |
|
Main Level |
Family Room |
4.97 m |
3.29 m |
4.97 m x 3.29 m |
|
Main Level |
Kitchen |
5.59 m |
5.54 m |
5.59 m x 5.54 m |
|
Main Level |
Bathroom |
2.01 m |
0.89 m |
2.01 m x 0.89 m |
https://www.realtor.ca/real-estate/28050015/2233-falling-green-drive-oakville-wm-westmount-1019-wm-westmount
















































