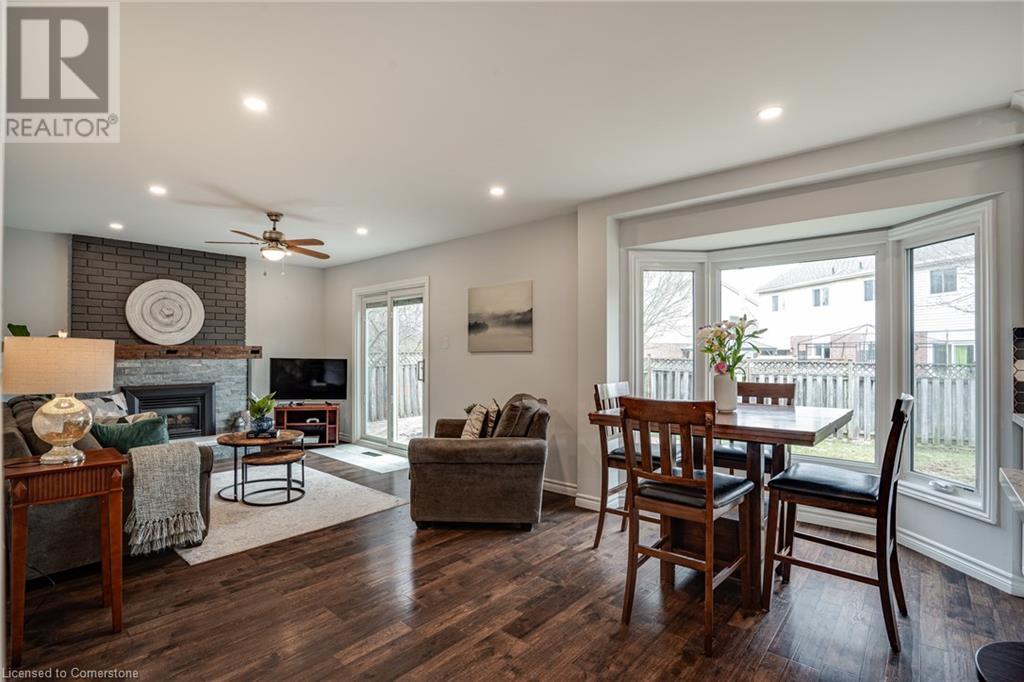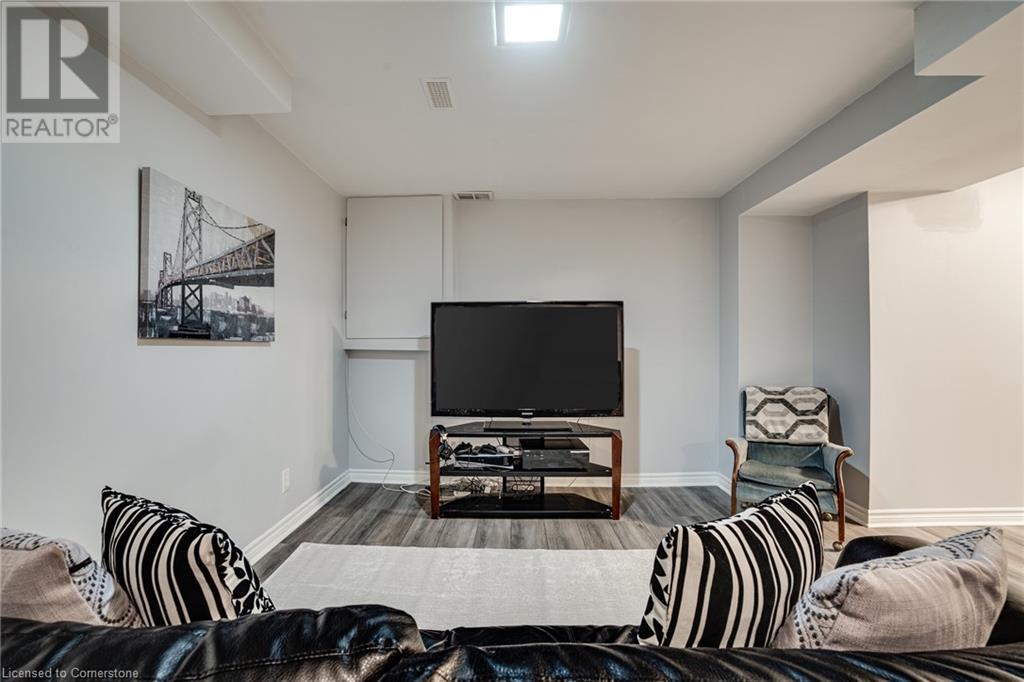4 Bedroom
3 Bathroom
2767 sqft
2 Level
Fireplace
Central Air Conditioning
Forced Air
$1,565,000
Welcome to the family-friendly River Oaks Community! This beautifully updated home offers four spacious bedrooms and 2.5 bathrooms across just over 2,000 sq. ft. of thoughtfully designed living space. Ideally situated near top-rated schools like Rotherglen, Holy Trinity, and Kings Christian Collegiate, this home combines comfort, convenience, and charm. Enjoy easy access to the 16 Mile Sports Complex, Oakville Hospital, and the picturesque Sixteen Mile Creek walking trail—perfect for outdoor enthusiasts. With parks, amenities, and vibrant community spaces just moments away, it’s an ideal location for families. At the heart of the home, the updated kitchen boasts ample white cabinetry, granite countertops, stainless steel appliances, and an oversized center island seamlessly flowing into the inviting family room. A sliding patio door opens to a spacious deck and a sun-filled backyard, creating the perfect setting for outdoor gatherings. A formal dining room provides an elegant space for hosting guests and family dinners. Main floor laundry and Washroom. Throughout the home, dark laminate flooring adds both style and durability—ideal for families with kids and pets. Upstairs, the primary suite features a private 3-piece ensuite, while three additional well-sized bedrooms share a recently updated second bathroom. This is a rare opportunity to own a home in one of Oakville’s most sought-after family neighborhoods. Don’t miss your chance to make it yours! (id:49269)
Property Details
|
MLS® Number
|
40712937 |
|
Property Type
|
Single Family |
|
AmenitiesNearBy
|
Hospital, Park, Place Of Worship, Schools, Shopping |
|
EquipmentType
|
Water Heater |
|
Features
|
Conservation/green Belt, Paved Driveway, Automatic Garage Door Opener, Private Yard |
|
ParkingSpaceTotal
|
4 |
|
RentalEquipmentType
|
Water Heater |
|
Structure
|
Shed |
Building
|
BathroomTotal
|
3 |
|
BedroomsAboveGround
|
4 |
|
BedroomsTotal
|
4 |
|
Appliances
|
Central Vacuum, Dishwasher, Dryer, Refrigerator, Washer, Range - Gas, Microwave Built-in, Hood Fan, Window Coverings, Garage Door Opener |
|
ArchitecturalStyle
|
2 Level |
|
BasementDevelopment
|
Partially Finished |
|
BasementType
|
Full (partially Finished) |
|
ConstructedDate
|
1988 |
|
ConstructionStyleAttachment
|
Detached |
|
CoolingType
|
Central Air Conditioning |
|
ExteriorFinish
|
Brick |
|
FireProtection
|
Smoke Detectors |
|
FireplacePresent
|
Yes |
|
FireplaceTotal
|
1 |
|
FoundationType
|
Unknown |
|
HalfBathTotal
|
1 |
|
HeatingType
|
Forced Air |
|
StoriesTotal
|
2 |
|
SizeInterior
|
2767 Sqft |
|
Type
|
House |
|
UtilityWater
|
Municipal Water |
Parking
Land
|
Acreage
|
No |
|
FenceType
|
Fence |
|
LandAmenities
|
Hospital, Park, Place Of Worship, Schools, Shopping |
|
Sewer
|
Municipal Sewage System |
|
SizeDepth
|
122 Ft |
|
SizeFrontage
|
62 Ft |
|
SizeTotalText
|
1/2 - 1.99 Acres |
|
ZoningDescription
|
Rl5 |
Rooms
| Level |
Type |
Length |
Width |
Dimensions |
|
Second Level |
3pc Bathroom |
|
|
7'5'' x 5'7'' |
|
Second Level |
Bedroom |
|
|
14'0'' x 11'5'' |
|
Second Level |
Bedroom |
|
|
10'10'' x 9'0'' |
|
Second Level |
Bedroom |
|
|
10'10'' x 9'5'' |
|
Second Level |
Full Bathroom |
|
|
7'4'' x 5'4'' |
|
Second Level |
Primary Bedroom |
|
|
25'8'' x 17'0'' |
|
Basement |
Office |
|
|
16'6'' x 11'6'' |
|
Basement |
Recreation Room |
|
|
28'1'' x 19'4'' |
|
Main Level |
Laundry Room |
|
|
8'7'' x 6'11'' |
|
Main Level |
2pc Bathroom |
|
|
6'5'' x 2'6'' |
|
Main Level |
Family Room |
|
|
15'8'' x 11'3'' |
|
Main Level |
Dinette |
|
|
13'0'' x 7'4'' |
|
Main Level |
Kitchen |
|
|
10'10'' x 15'10'' |
|
Main Level |
Dining Room |
|
|
18'9'' x 10'10'' |
|
Main Level |
Foyer |
|
|
15'8'' x 12'7'' |
Utilities
|
Electricity
|
Available |
|
Natural Gas
|
Available |
https://www.realtor.ca/real-estate/28186844/2233-towne-boulevard-oakville



































