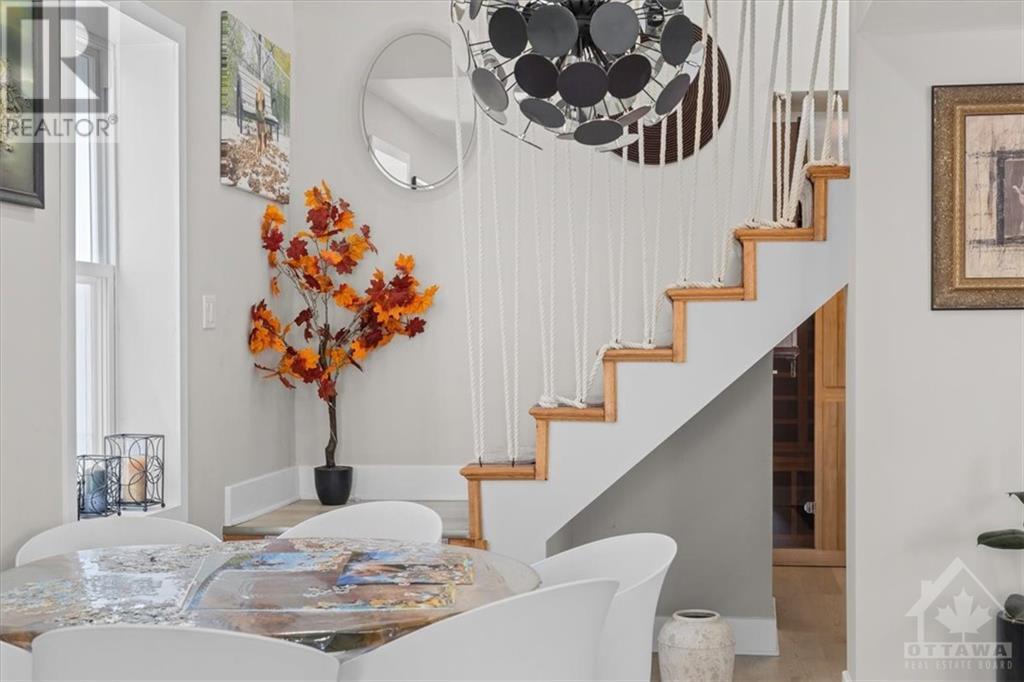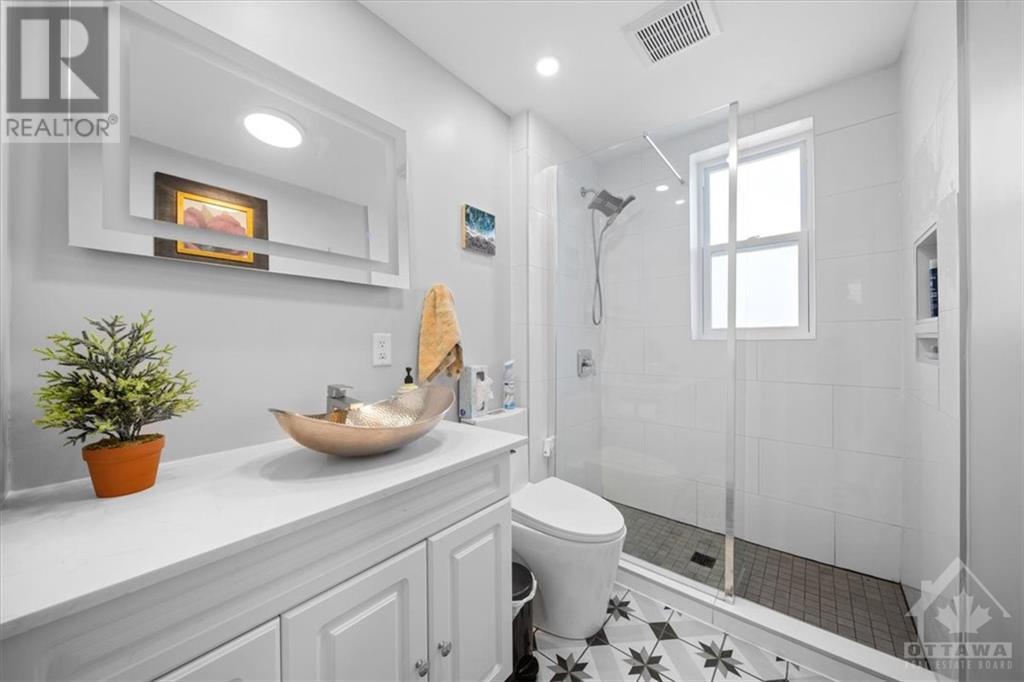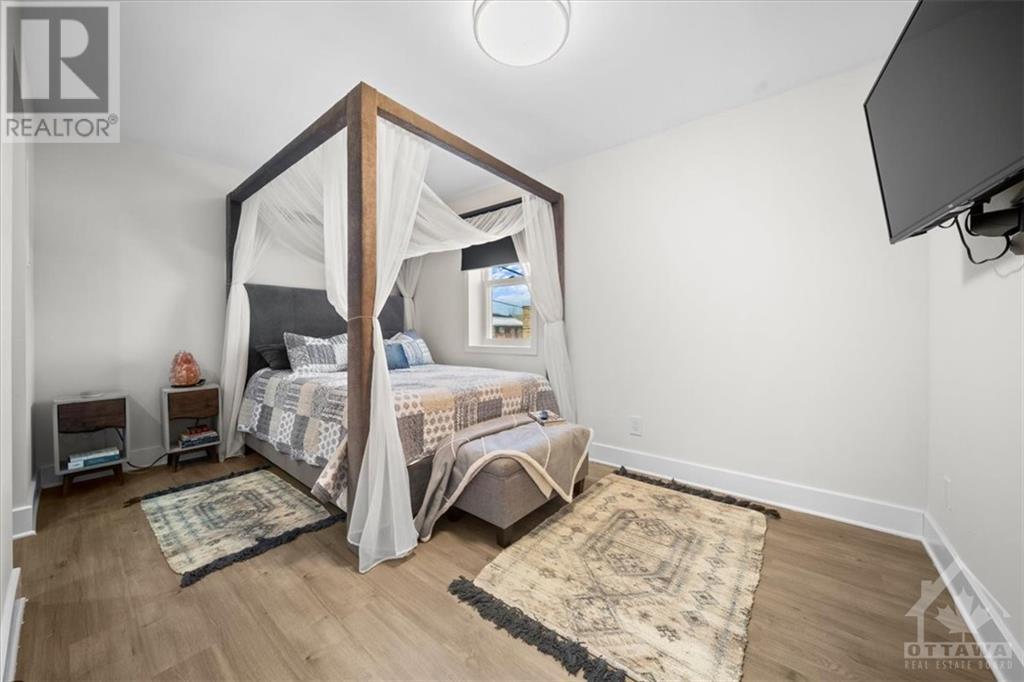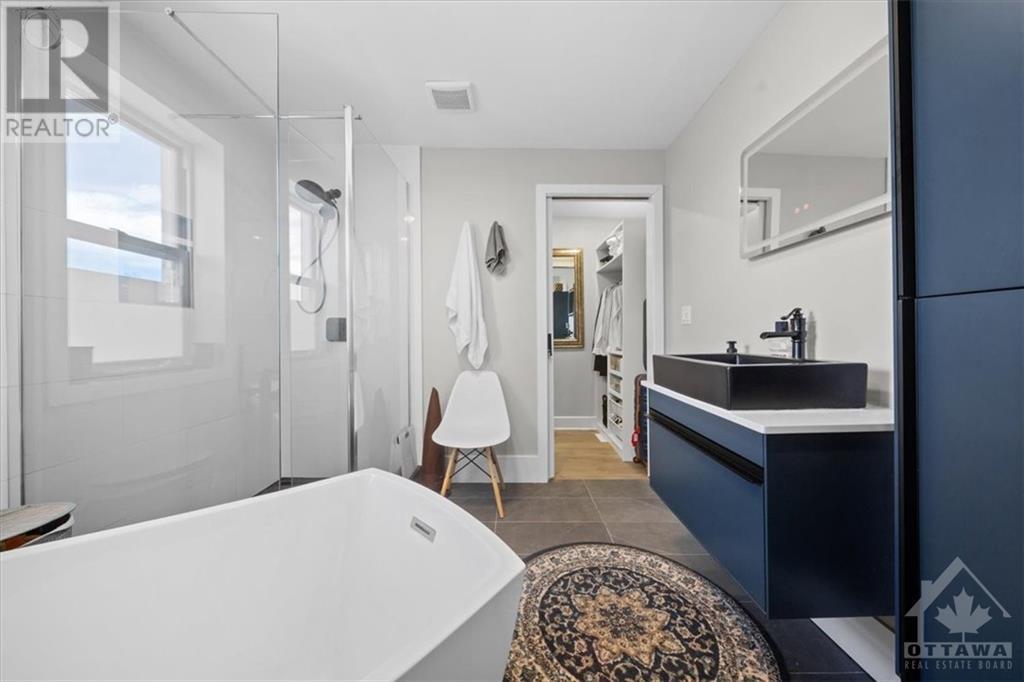2 Bedroom
2 Bathroom
Heat Pump
Forced Air, Heat Pump
$499,990
Welcome to your dream home, meticulously renovated from top to bottom w/ a stunning new backyard featuring a deck & hot tub! This luxurious property combines modern amenities w/ timeless elegance offering the perfect blend of comfort & sophistication. Upgrades include new roofing, basement insulation, a comprehensive drainage system & energy-efficient windows & doors. Open concept main floor provides a spacious & seamless flow. Upgraded electrical, HVAC systems, smart thermostat & security system. Boasting a luxurious primary ensuite w/ a black marble walk-in shower & a freestanding bathtub & fully renovated main floor washroom too! You'll love the stunning fireplace w/ white marble stones & Carrara Quartz finishes, Custom cabinetry & premium Whirlpool SS app. completing the gourmet kitchen while the thoughtfully designed laundry area adds convenience. This exceptional property combines modern renovations w/ luxurious touches designed for those who appreciate the finer things in life! (id:49269)
Property Details
|
MLS® Number
|
1393725 |
|
Property Type
|
Single Family |
|
Neigbourhood
|
Bourget |
|
Parking Space Total
|
4 |
Building
|
Bathroom Total
|
2 |
|
Bedrooms Above Ground
|
2 |
|
Bedrooms Total
|
2 |
|
Appliances
|
Refrigerator, Oven - Built-in, Cooktop, Dishwasher, Dryer, Hood Fan, Microwave, Washer, Wine Fridge, Blinds |
|
Basement Development
|
Partially Finished |
|
Basement Features
|
Low |
|
Basement Type
|
Unknown (partially Finished) |
|
Constructed Date
|
1957 |
|
Construction Style Attachment
|
Detached |
|
Cooling Type
|
Heat Pump |
|
Exterior Finish
|
Brick, Siding |
|
Fire Protection
|
Smoke Detectors |
|
Fixture
|
Drapes/window Coverings |
|
Flooring Type
|
Laminate, Ceramic |
|
Foundation Type
|
Block |
|
Heating Fuel
|
Natural Gas |
|
Heating Type
|
Forced Air, Heat Pump |
|
Stories Total
|
2 |
|
Type
|
House |
|
Utility Water
|
Municipal Water |
Parking
Land
|
Acreage
|
No |
|
Sewer
|
Septic System |
|
Size Depth
|
130 Ft |
|
Size Frontage
|
51 Ft |
|
Size Irregular
|
51.03 Ft X 130 Ft (irregular Lot) |
|
Size Total Text
|
51.03 Ft X 130 Ft (irregular Lot) |
|
Zoning Description
|
R2 |
Rooms
| Level |
Type |
Length |
Width |
Dimensions |
|
Second Level |
Primary Bedroom |
|
|
13'10" x 8'10" |
|
Second Level |
Other |
|
|
11'3" x 4'4" |
|
Second Level |
4pc Ensuite Bath |
|
|
10'0" x 9'0" |
|
Second Level |
Bedroom |
|
|
9'9" x 8'9" |
|
Second Level |
Den |
|
|
9'8" x 8'11" |
|
Basement |
Other |
|
|
24'7" x 13'8" |
|
Basement |
Utility Room |
|
|
10'10" x 7'5" |
|
Main Level |
Kitchen |
|
|
18'2" x 10'0" |
|
Main Level |
Living Room/fireplace |
|
|
11'10" x 10'3" |
|
Main Level |
Eating Area |
|
|
9'0" x 6'0" |
|
Main Level |
3pc Bathroom |
|
|
7'8" x 5'0" |
|
Main Level |
Foyer |
|
|
14'2" x 14'5" |
|
Main Level |
Laundry Room |
|
|
9'6" x 3'9" |
https://www.realtor.ca/real-estate/26941945/2234-laval-road-bourget-bourget






























