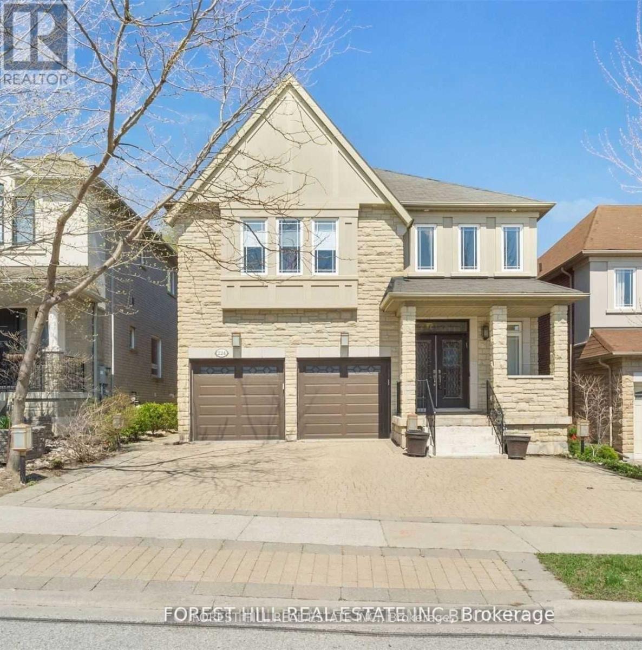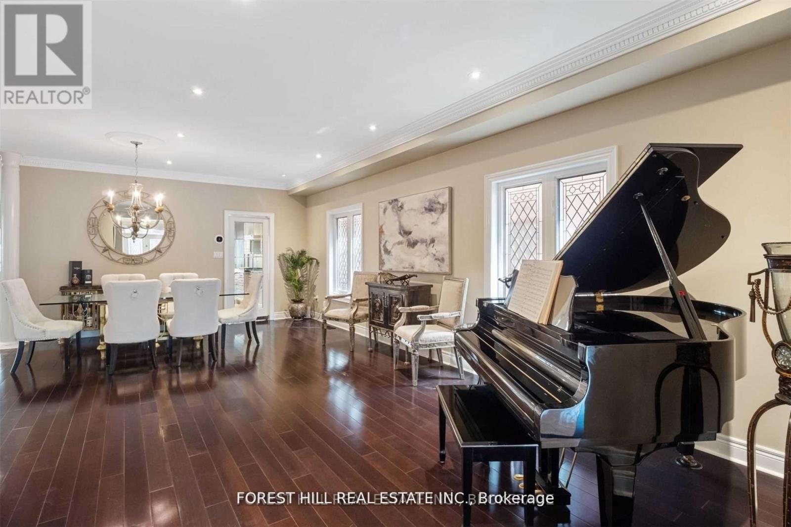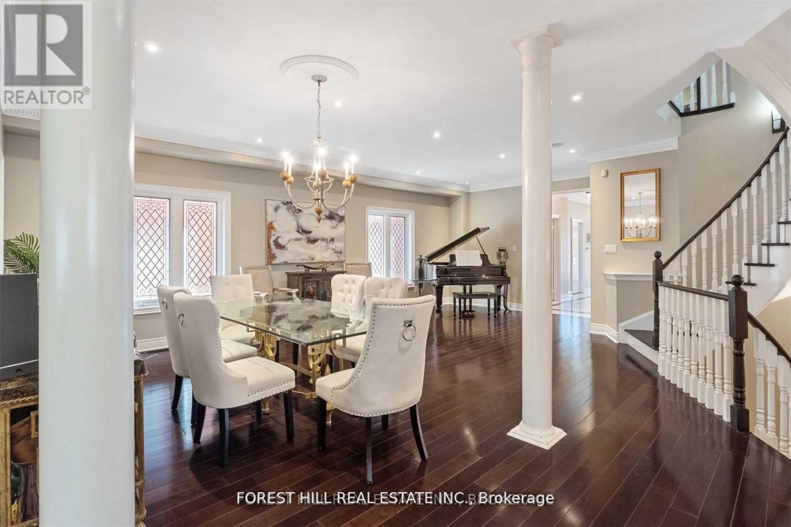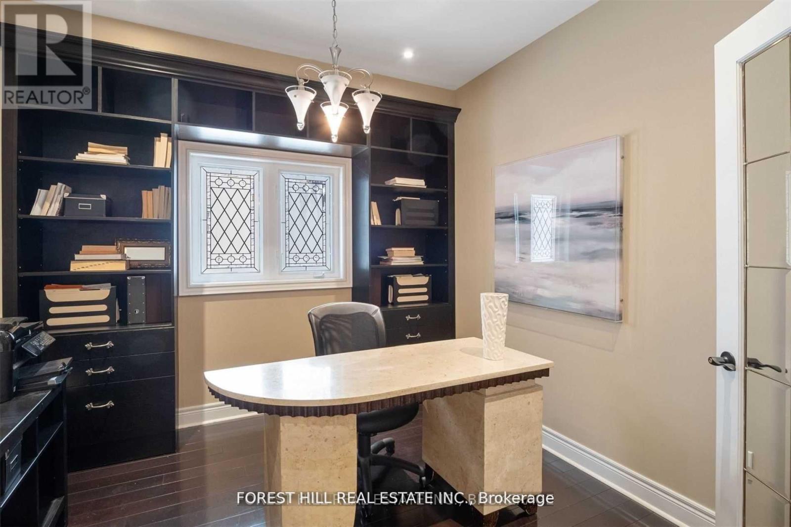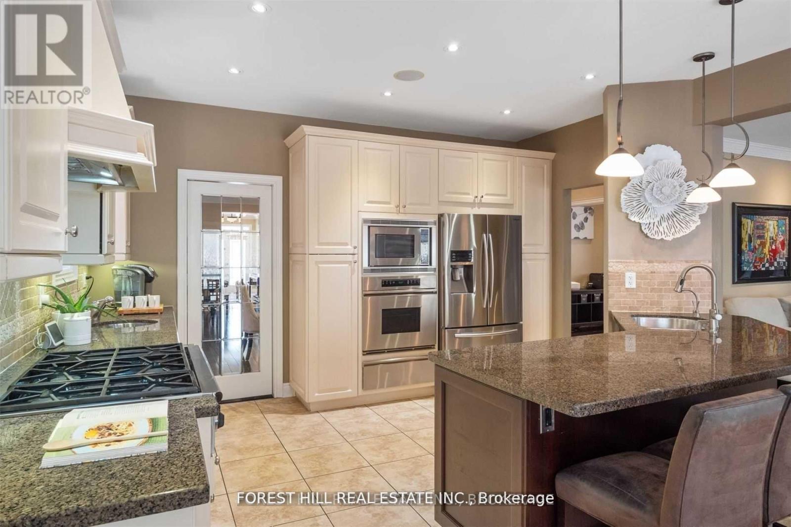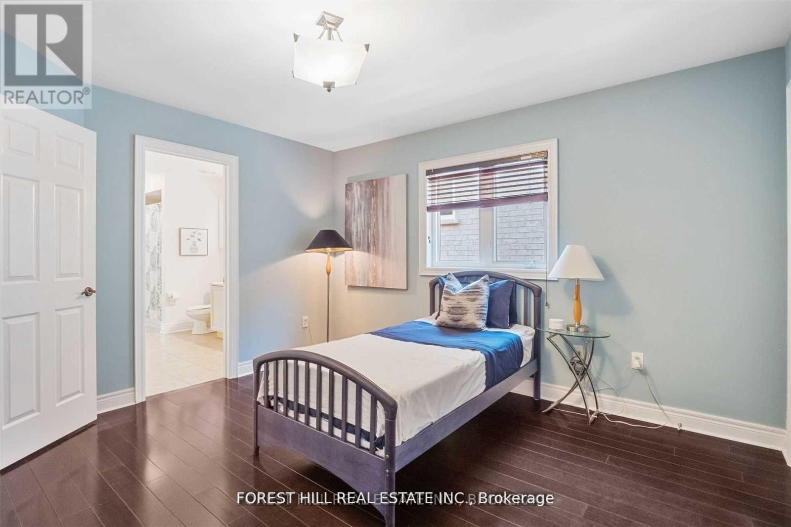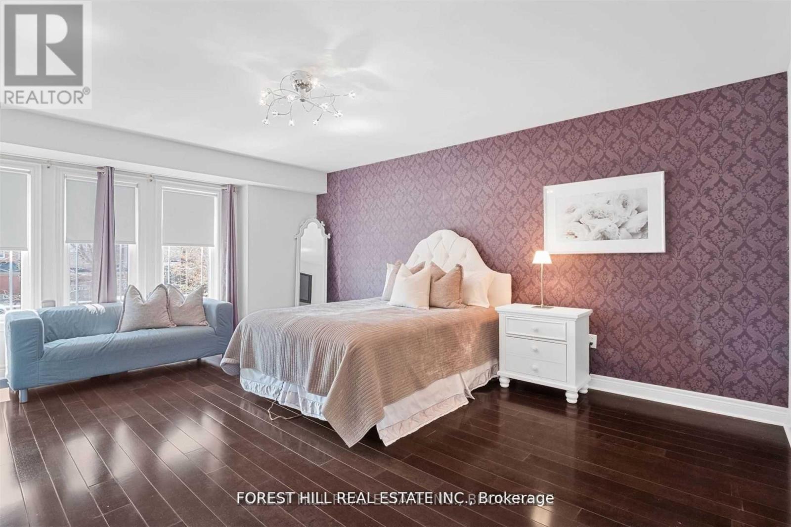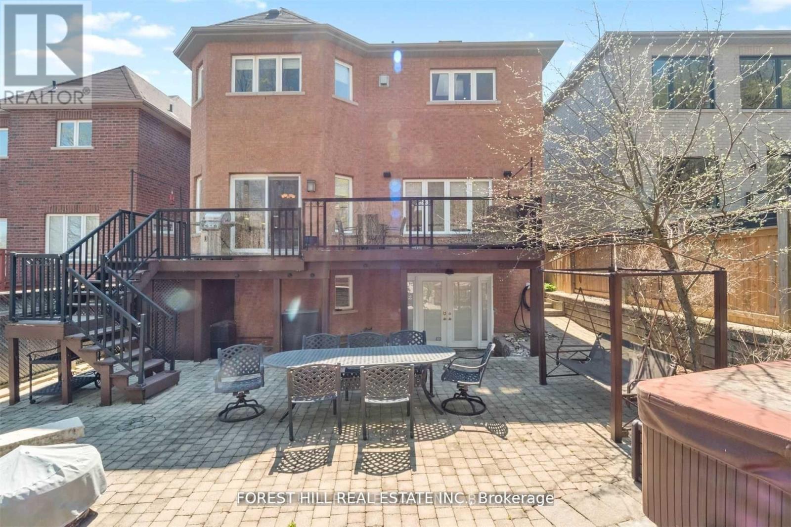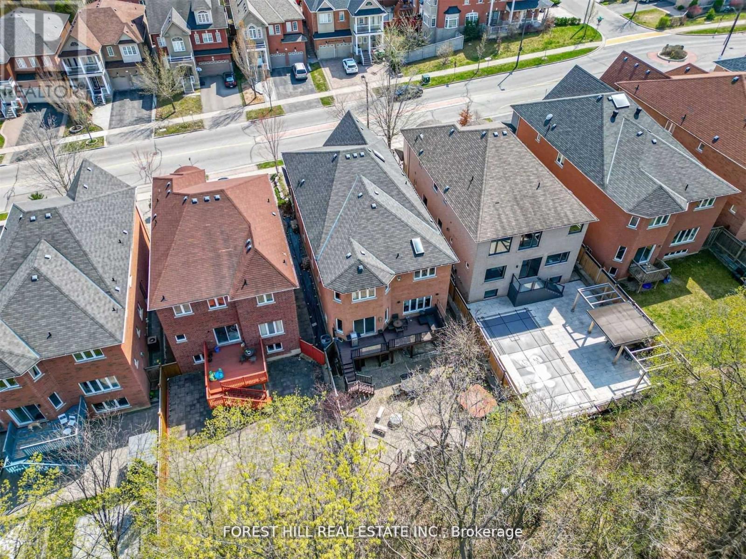7 Bedroom
5 Bathroom
Fireplace
Central Air Conditioning
Forced Air
$2,238,000
Rarely offered premium deep ravine lot in Thornhill Woods featuring 3800 sq. ft. above grade plus a spacious walkout basement. This stunning 5+2 bedroom family home offers a bright open-concept layout with hardwood floors, pot lights, smooth ceilings, and a main floor office. The gourmet chefs kitchen features a large center island, granite counters, high-end stainless steel appliances, custom backsplash, and a walk-through to the dining room. Walk out to an oversized deck with modern black railings and glass panels, overlooking a beautifully landscaped, fully fenced yard with a hot tub and tranquil rock formation. The spacious primary suite boasts a large walk-in closet with organizers and a 5-piece ensuite, while four additional large bedrooms include ensuites and ample closets. The professionally finished walkout basement offers a large recreation room, two additional bedrooms, and a full bathroom perfect for entertaining or guests. Interlocked front and backyard, plus steps to parks, top-rated schools, public transit, and all amenities. A rare opportunity in a highly sought-after location! (id:49269)
Property Details
|
MLS® Number
|
N11997155 |
|
Property Type
|
Single Family |
|
Community Name
|
Patterson |
|
AmenitiesNearBy
|
Park, Schools |
|
Features
|
Wooded Area, Ravine |
|
ParkingSpaceTotal
|
4 |
Building
|
BathroomTotal
|
5 |
|
BedroomsAboveGround
|
5 |
|
BedroomsBelowGround
|
2 |
|
BedroomsTotal
|
7 |
|
Appliances
|
Dishwasher, Dryer, Garage Door Opener, Hood Fan, Oven, Stove, Washer, Window Coverings, Refrigerator |
|
BasementDevelopment
|
Finished |
|
BasementFeatures
|
Walk Out |
|
BasementType
|
N/a (finished) |
|
ConstructionStyleAttachment
|
Detached |
|
CoolingType
|
Central Air Conditioning |
|
ExteriorFinish
|
Brick, Stone |
|
FireplacePresent
|
Yes |
|
FlooringType
|
Hardwood, Carpeted |
|
FoundationType
|
Block |
|
HalfBathTotal
|
1 |
|
HeatingFuel
|
Natural Gas |
|
HeatingType
|
Forced Air |
|
StoriesTotal
|
2 |
|
Type
|
House |
|
UtilityWater
|
Municipal Water |
Parking
Land
|
Acreage
|
No |
|
FenceType
|
Fenced Yard |
|
LandAmenities
|
Park, Schools |
|
Sewer
|
Sanitary Sewer |
|
SizeDepth
|
123 Ft ,2 In |
|
SizeFrontage
|
40 Ft |
|
SizeIrregular
|
40.08 X 123.24 Ft |
|
SizeTotalText
|
40.08 X 123.24 Ft |
Rooms
| Level |
Type |
Length |
Width |
Dimensions |
|
Second Level |
Bedroom 4 |
3.67 m |
4.28 m |
3.67 m x 4.28 m |
|
Second Level |
Bedroom 5 |
3.67 m |
4.9 m |
3.67 m x 4.9 m |
|
Second Level |
Primary Bedroom |
7.94 m |
5.5 m |
7.94 m x 5.5 m |
|
Second Level |
Bedroom 2 |
3.67 m |
4 m |
3.67 m x 4 m |
|
Second Level |
Bedroom 3 |
4 m |
5.49 m |
4 m x 5.49 m |
|
Basement |
Recreational, Games Room |
9.46 m |
8.87 m |
9.46 m x 8.87 m |
|
Main Level |
Living Room |
8.08 m |
6.71 m |
8.08 m x 6.71 m |
|
Main Level |
Dining Room |
8.08 m |
6.71 m |
8.08 m x 6.71 m |
|
Main Level |
Office |
3.74 m |
3.05 m |
3.74 m x 3.05 m |
|
Main Level |
Kitchen |
4.6 m |
7.03 m |
4.6 m x 7.03 m |
|
Main Level |
Eating Area |
4.6 m |
7.03 m |
4.6 m x 7.03 m |
|
Main Level |
Family Room |
5.8 m |
4.58 m |
5.8 m x 4.58 m |
https://www.realtor.ca/real-estate/27972522/224-autumn-hill-boulevard-vaughan-patterson-patterson

