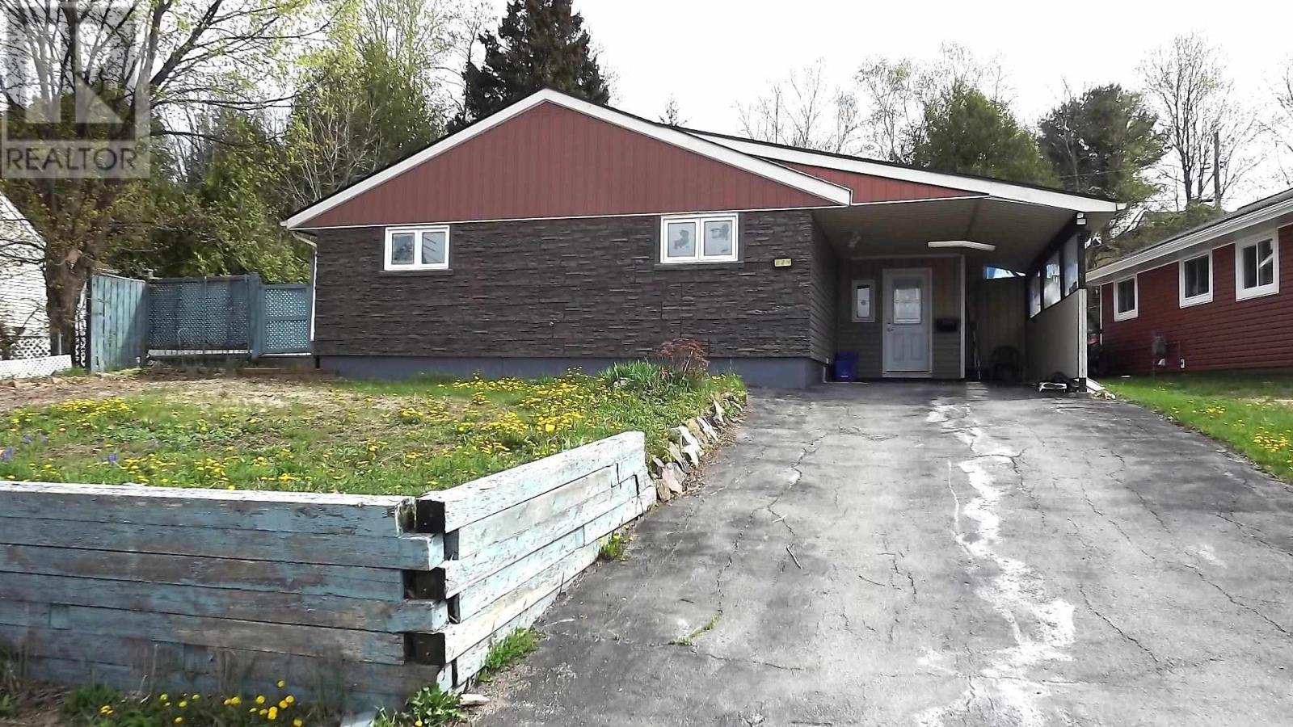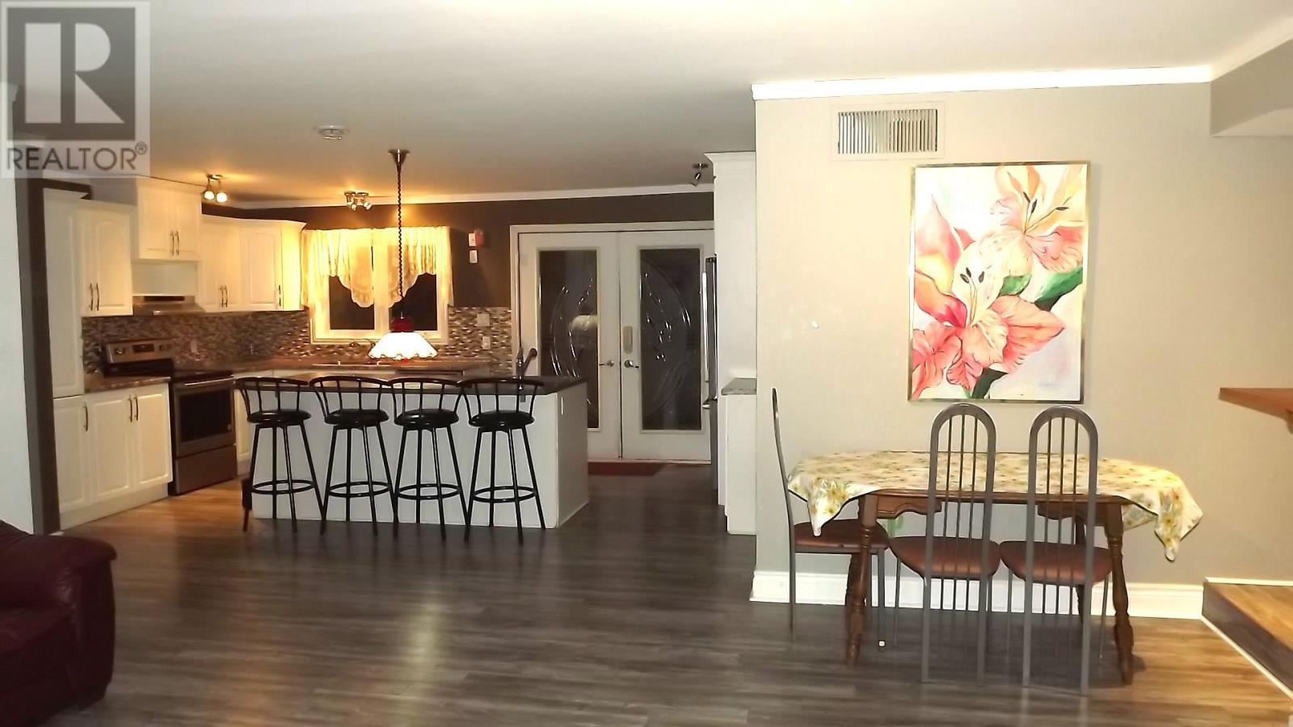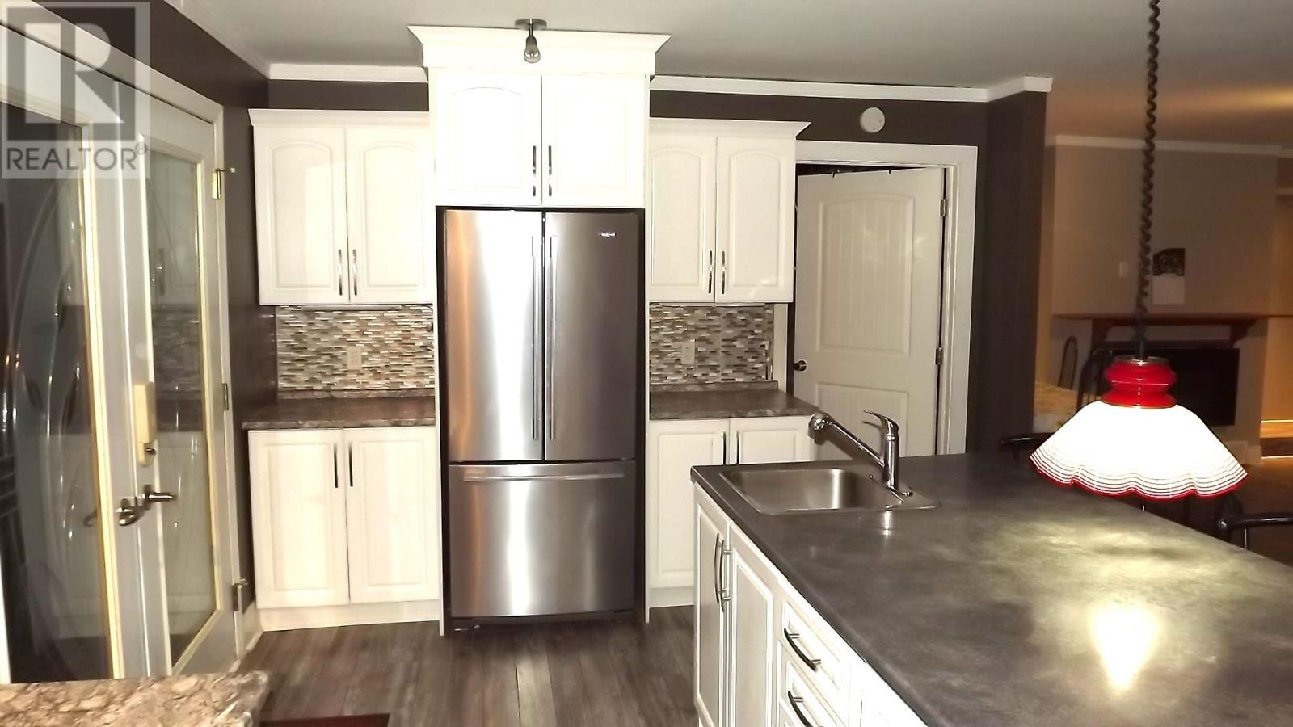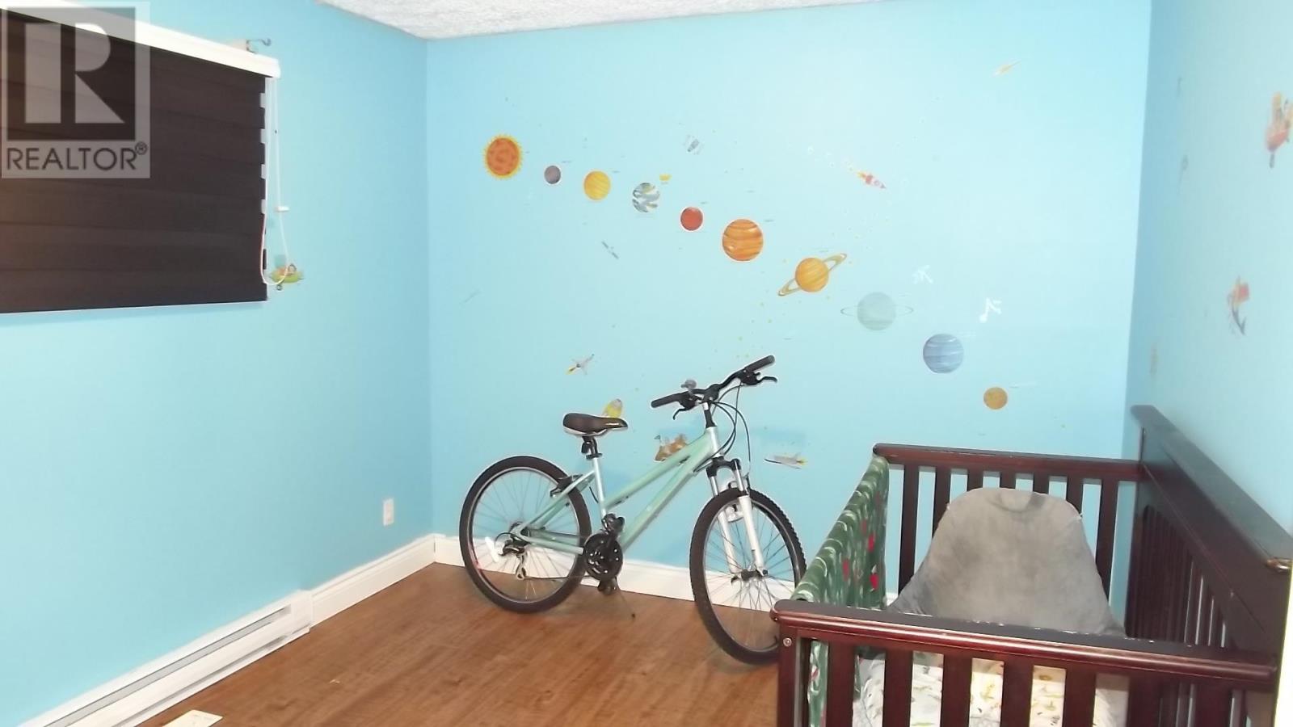3 Bedroom
1 Bathroom
1500 sqft
Bungalow
Central Air Conditioning
Forced Air
$299,900
Beautiful home with one floor living. No stairs. Approx. 1500 square feet of living space. Grand, open concept living room / kitchen /dining area. Beautifully modernized 3-pc bathroom w/ in-floor heating & granite counters. Upgraded laminate flooring (2021) throughout main level & hall. Gas forced air furnace (2019), Central air & hot water on demand (2008). Master bedroom was 2 bedrooms & is now one large room. The addition acts as a 3rd bedroom or den. Plumbing redone with pex pipe from front footings inward. Insulation blown in attic (2013). Patio door from the kitchen leads to a large private side deck & then a fenced yard with shed. Convenient carport right at the front door. (id:49269)
Property Details
|
MLS® Number
|
SM251145 |
|
Property Type
|
Single Family |
|
Community Name
|
Elliot Lake |
|
CommunicationType
|
High Speed Internet |
|
CommunityFeatures
|
Bus Route |
|
Features
|
Paved Driveway |
|
StorageType
|
Storage Shed |
|
Structure
|
Deck, Shed |
Building
|
BathroomTotal
|
1 |
|
BedroomsAboveGround
|
3 |
|
BedroomsTotal
|
3 |
|
Age
|
67 Years |
|
Appliances
|
Dishwasher, Central Vacuum, Hot Water Instant, Stove, Dryer, Window Coverings, Refrigerator, Washer |
|
ArchitecturalStyle
|
Bungalow |
|
BasementType
|
None |
|
ConstructionStyleAttachment
|
Detached |
|
CoolingType
|
Central Air Conditioning |
|
ExteriorFinish
|
Aluminum Siding |
|
HeatingFuel
|
Natural Gas |
|
HeatingType
|
Forced Air |
|
StoriesTotal
|
1 |
|
SizeInterior
|
1500 Sqft |
|
UtilityWater
|
Municipal Water |
Parking
|
Garage
|
|
|
Attached Garage
|
|
|
Carport
|
|
Land
|
AccessType
|
Road Access |
|
Acreage
|
No |
|
FenceType
|
Fenced Yard |
|
Sewer
|
Sanitary Sewer |
|
SizeFrontage
|
59.0000 |
|
SizeIrregular
|
59 X 128.85 |
|
SizeTotalText
|
59 X 128.85|under 1/2 Acre |
Rooms
| Level |
Type |
Length |
Width |
Dimensions |
|
Main Level |
Living Room |
|
|
19 x 15 |
|
Main Level |
Kitchen |
|
|
18.10 x 12.2 |
|
Main Level |
Dining Room |
|
|
14.10 x 9.50 |
|
Main Level |
Foyer |
|
|
6.8 x 7.7 |
|
Main Level |
Primary Bedroom |
|
|
18.7 x 11 |
|
Main Level |
Bedroom |
|
|
12 x 9 |
|
Main Level |
Den |
|
|
22.8 x 10.4 |
Utilities
|
Cable
|
Available |
|
Electricity
|
Available |
|
Natural Gas
|
Available |
|
Telephone
|
Available |
https://www.realtor.ca/real-estate/28319377/224-hillside-dr-s-elliot-lake-elliot-lake


























