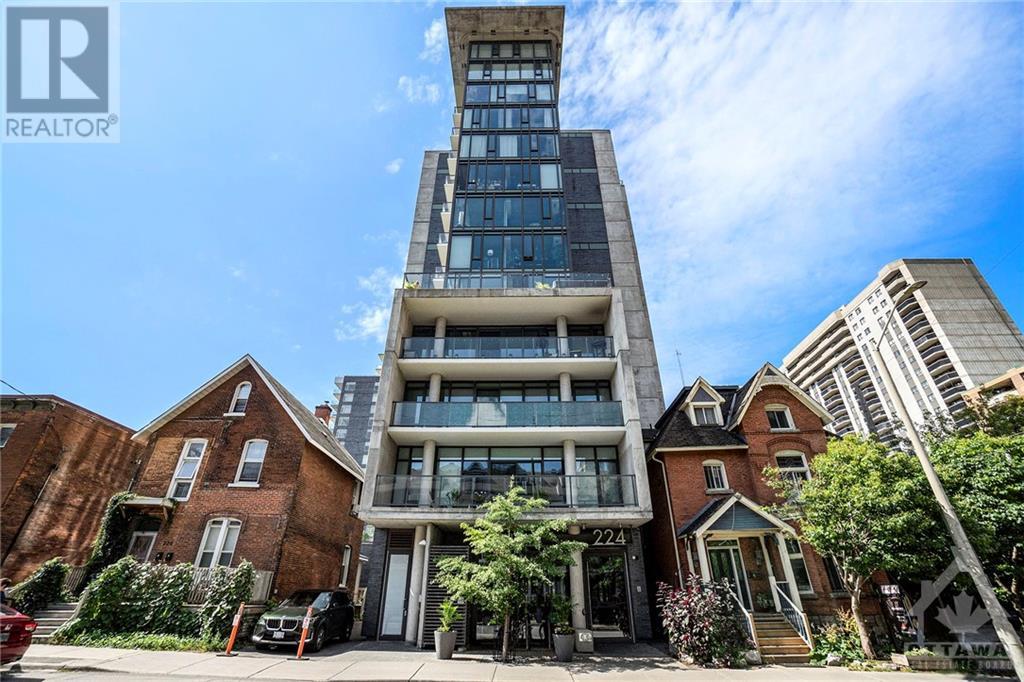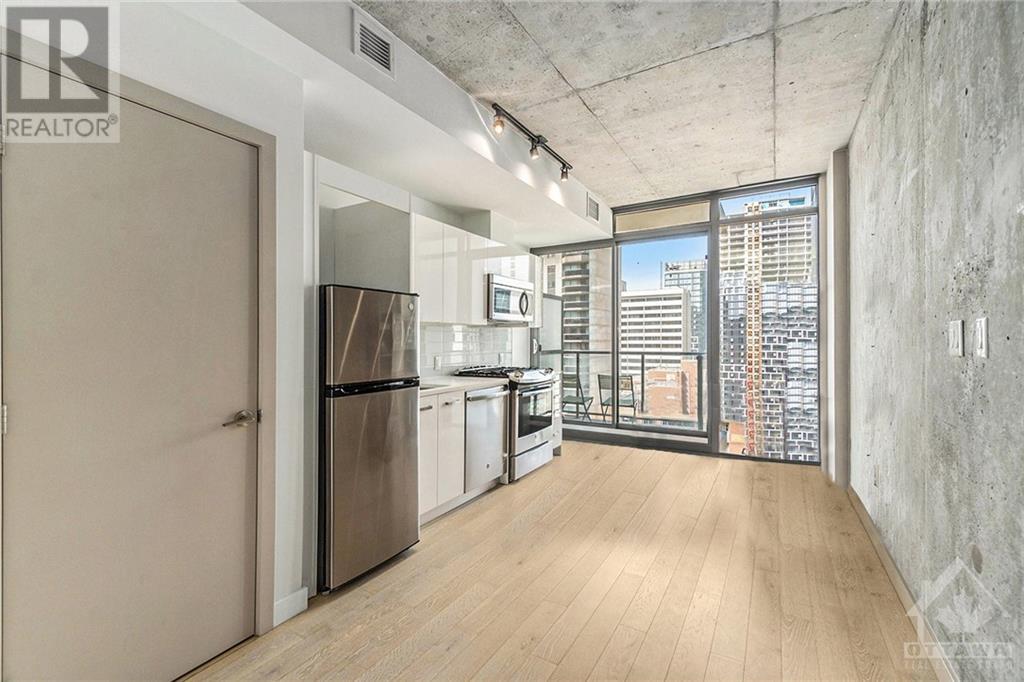224 Lyon Street Unit#1314 Ottawa, Ontario K1R 0C1
$325,000Maintenance, Heat, Water, Other, See Remarks, Condominium Amenities, Reserve Fund Contributions
$321 Monthly
Maintenance, Heat, Water, Other, See Remarks, Condominium Amenities, Reserve Fund Contributions
$321 MonthlyExperience the breathtaking architecture of The Gotham edifice. Immerse yourself in city life: in proximity to boutiques, eateries, the National Art Centre and Parliament, as well as galleries... This ingeniously crafted compact unit presents polished hardwood floors, stylishly revealed concrete walls, countertops fashioned from quartz, stainless steel appliances, lofty ceilings, private laundry within the unit, and a generously sized balcony with great views of the downtown core. The structure boasts an appealing entrance hall, an amazing social gathering space available for private bookings to accommodate large gatherings with a massive outdoor terrace, and attentive concierge assistance. This is an exceptional chance for inaugural homebuyers, emerging experts, or astute investors. Unit is turnkey and comes with some furniture. Minimum 90 day short term rentals allowed. Immedeiate occupancy available! (id:49269)
Property Details
| MLS® Number | 1406715 |
| Property Type | Single Family |
| Neigbourhood | Ottawa Centre |
| AmenitiesNearBy | Public Transit, Recreation Nearby, Shopping |
| CommunityFeatures | Adult Oriented, Pets Allowed With Restrictions |
| Features | Elevator |
| RoadType | Paved Road |
Building
| BathroomTotal | 1 |
| Amenities | Party Room, Laundry - In Suite, Exercise Centre |
| Appliances | Refrigerator, Dishwasher, Dryer, Microwave Range Hood Combo, Stove, Washer |
| BasementDevelopment | Not Applicable |
| BasementType | None (not Applicable) |
| ConstructedDate | 2016 |
| CoolingType | Central Air Conditioning |
| ExteriorFinish | Concrete |
| FlooringType | Hardwood, Tile |
| FoundationType | Poured Concrete |
| HeatingFuel | Natural Gas |
| HeatingType | Forced Air |
| StoriesTotal | 1 |
| Type | Apartment |
| UtilityWater | Municipal Water |
Parking
| None |
Land
| Acreage | No |
| LandAmenities | Public Transit, Recreation Nearby, Shopping |
| Sewer | Municipal Sewage System |
| ZoningDescription | Residential |
Rooms
| Level | Type | Length | Width | Dimensions |
|---|---|---|---|---|
| Main Level | Foyer | 4'9" x 8'1" | ||
| Main Level | 3pc Bathroom | 4'11" x 7'9" | ||
| Main Level | Den | 10'11" x 9'0" | ||
| Main Level | Living Room/dining Room | 10'10" x 18'3" | ||
| Main Level | Other | 10'4" x 3'0" |
Utilities
| Fully serviced | Available |
| Electricity | Available |
https://www.realtor.ca/real-estate/27291999/224-lyon-street-unit1314-ottawa-ottawa-centre
Interested?
Contact us for more information
































