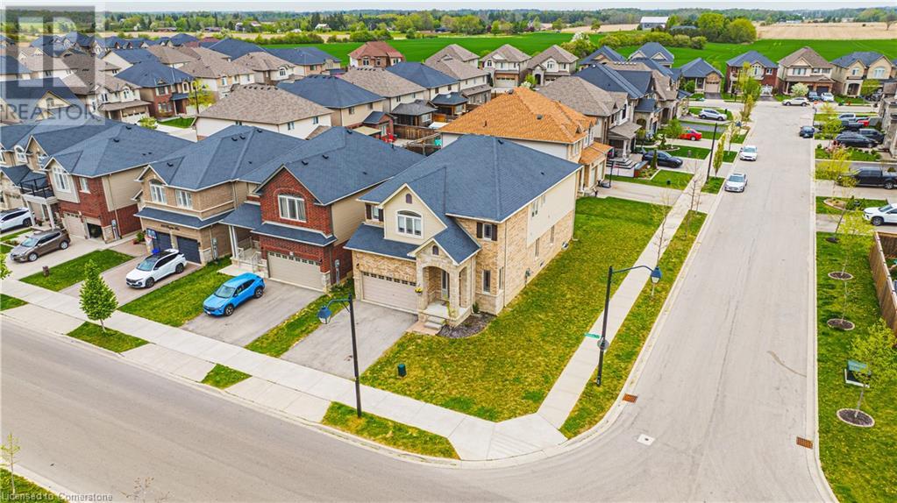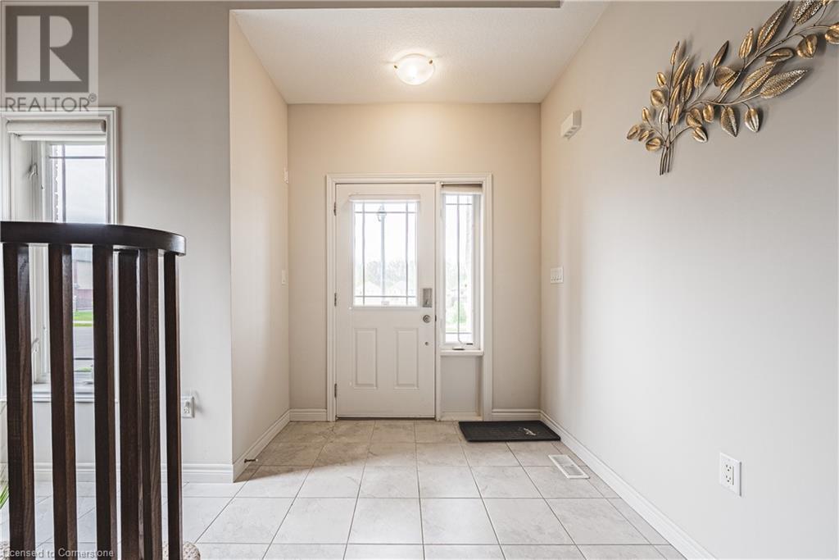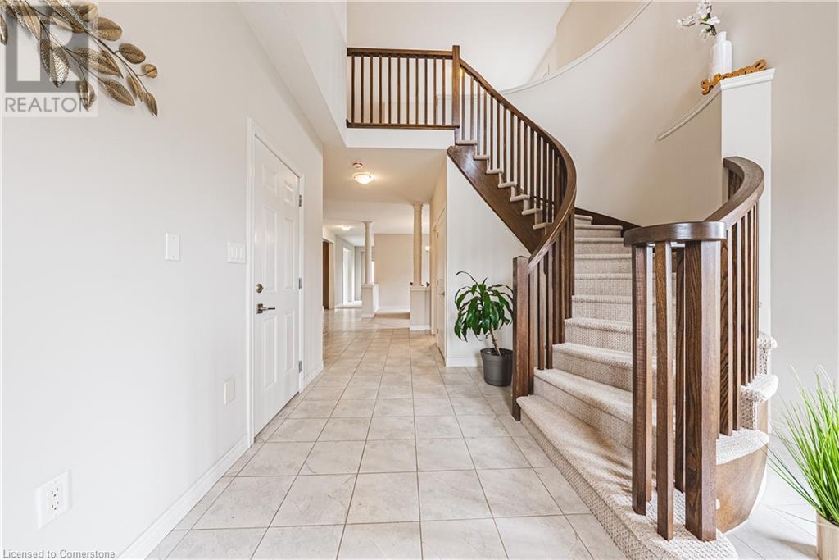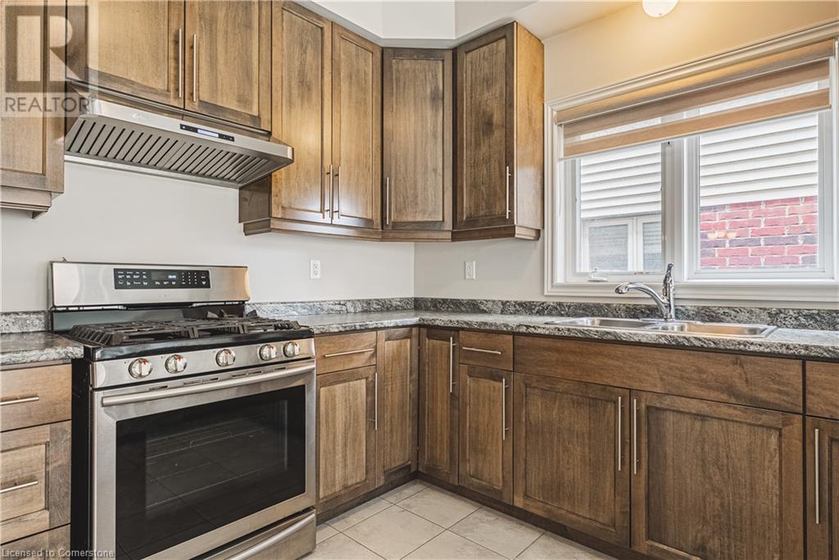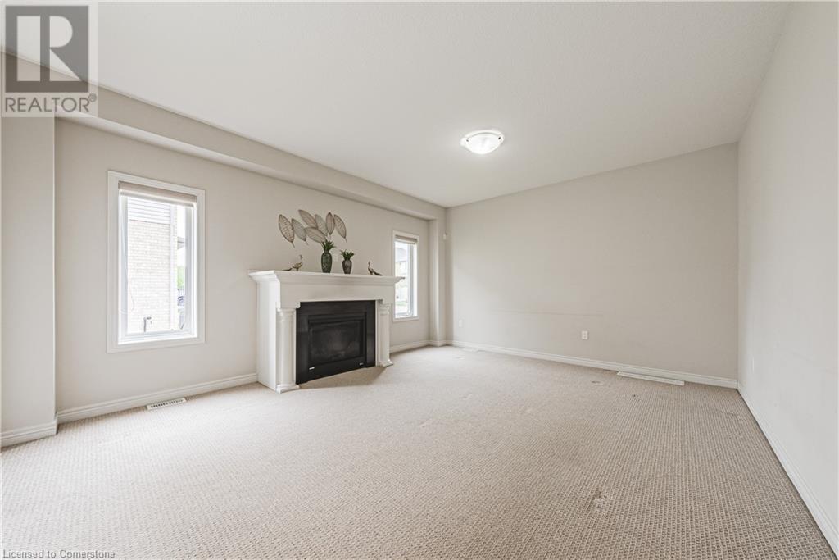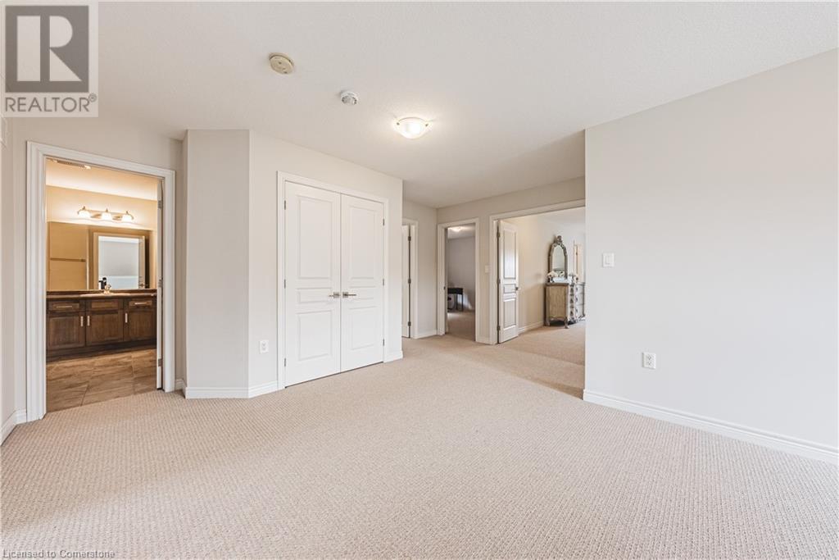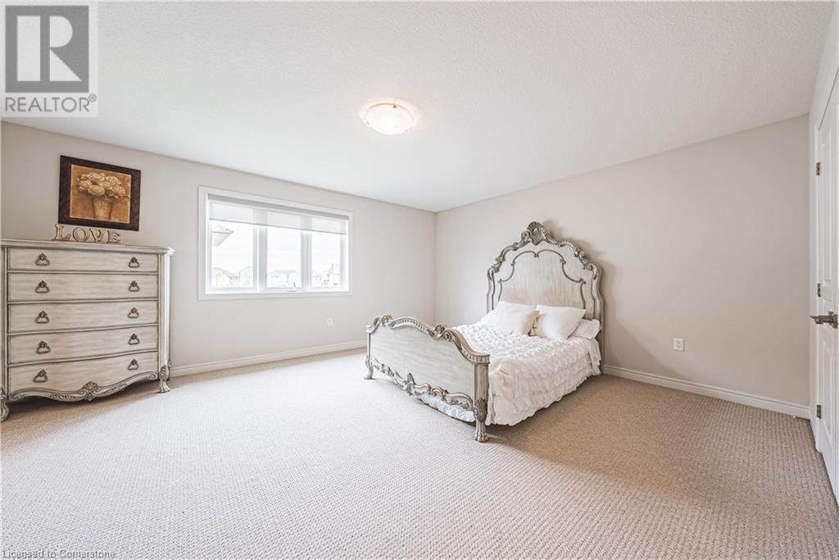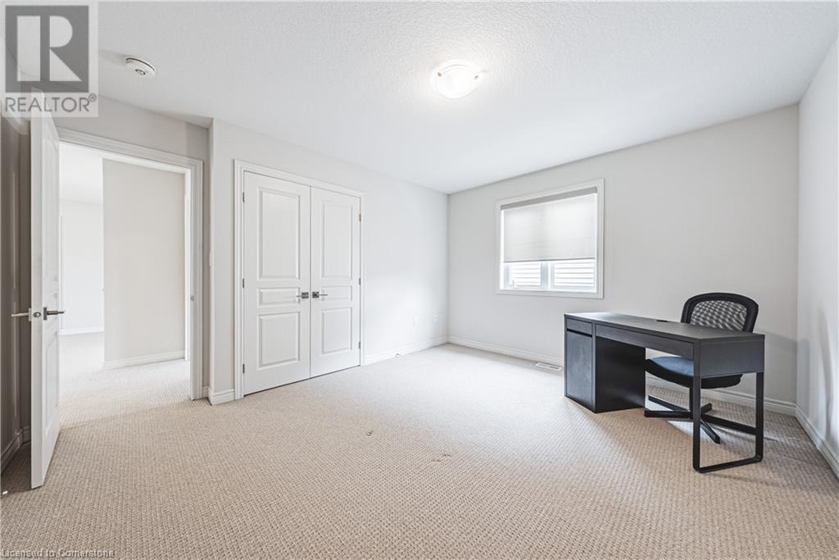4 Bedroom
3 Bathroom
2800 sqft
2 Level
Fireplace
Central Air Conditioning
Forced Air
$1,119,900
Gorgeous home in a beautiful family friendly neighborhood. Located on a corner lot facing East allowing for plenty of natural light to fill the house. Be greeted at the entrance with cathedral ceilings, white ceramic flooring, an elegant curved staircase in a wide open concept layout boasting 9ft ceilings. The formal dining room with oversized windows and tea room is a perfect setting to entertain your guests. See yourself relaxing in the immense living room in front of a warm double fireplace or soaking in the sun. The kitchen is complete with Stainless Steel Samsung appliances including a double door fridge and a gas stove, ideal for the chef of the family. Watch your kids from the kitchen as they play in the backyard. Upper level with quality berber carpet has 4 bedrooms, 2 bathrooms, including a huge main bedroom with walk-in closet. For your convenience and ease the large laundry room is complete with sink, Samsung washer and dryer and another beautiful window. The house is situated in front of a man made pond providing for additional privacy and beauty. Walking distance to the nearby elementary school. Come see this house and make it YOUR NEXT HOME! (id:49269)
Property Details
|
MLS® Number
|
40726366 |
|
Property Type
|
Single Family |
|
AmenitiesNearBy
|
Golf Nearby, Park, Schools |
|
ParkingSpaceTotal
|
4 |
Building
|
BathroomTotal
|
3 |
|
BedroomsAboveGround
|
4 |
|
BedroomsTotal
|
4 |
|
Appliances
|
Dishwasher, Dryer, Microwave, Refrigerator, Washer, Range - Gas, Microwave Built-in |
|
ArchitecturalStyle
|
2 Level |
|
BasementDevelopment
|
Unfinished |
|
BasementType
|
Full (unfinished) |
|
ConstructedDate
|
2016 |
|
ConstructionStyleAttachment
|
Detached |
|
CoolingType
|
Central Air Conditioning |
|
ExteriorFinish
|
Brick |
|
FireplacePresent
|
Yes |
|
FireplaceTotal
|
1 |
|
HalfBathTotal
|
1 |
|
HeatingFuel
|
Natural Gas |
|
HeatingType
|
Forced Air |
|
StoriesTotal
|
2 |
|
SizeInterior
|
2800 Sqft |
|
Type
|
House |
|
UtilityWater
|
Municipal Water |
Parking
Land
|
AccessType
|
Road Access |
|
Acreage
|
No |
|
LandAmenities
|
Golf Nearby, Park, Schools |
|
Sewer
|
Municipal Sewage System |
|
SizeDepth
|
99 Ft |
|
SizeFrontage
|
46 Ft |
|
SizeTotalText
|
Under 1/2 Acre |
|
ZoningDescription
|
R4-279 |
Rooms
| Level |
Type |
Length |
Width |
Dimensions |
|
Second Level |
Laundry Room |
|
|
10'1'' x 5'6'' |
|
Second Level |
4pc Bathroom |
|
|
Measurements not available |
|
Second Level |
Bedroom |
|
|
9'11'' x 10'3'' |
|
Second Level |
Bedroom |
|
|
13'5'' x 11'3'' |
|
Second Level |
Bedroom |
|
|
11'10'' x 13'9'' |
|
Second Level |
Office |
|
|
19'10'' x 15'4'' |
|
Second Level |
Primary Bedroom |
|
|
16'4'' x 21'1'' |
|
Second Level |
Full Bathroom |
|
|
Measurements not available |
|
Main Level |
Kitchen |
|
|
11'10'' x 11'7'' |
|
Main Level |
Breakfast |
|
|
11'10'' x 11'7'' |
|
Main Level |
Living Room |
|
|
17'1'' x 13'9'' |
|
Main Level |
2pc Bathroom |
|
|
Measurements not available |
|
Main Level |
Dining Room |
|
|
11'11'' x 13'2'' |
|
Main Level |
Sitting Room |
|
|
12'4'' x 8'11'' |
|
Main Level |
Foyer |
|
|
11'9'' x 18'0'' |
https://www.realtor.ca/real-estate/28312920/224-pumpkin-pass-binbrook




